Лестница с металлическими перилами – фото дизайна интерьера
Сортировать:
Бюджет
Сортировать:Популярное за сегодня
121 - 140 из 21 606 фото
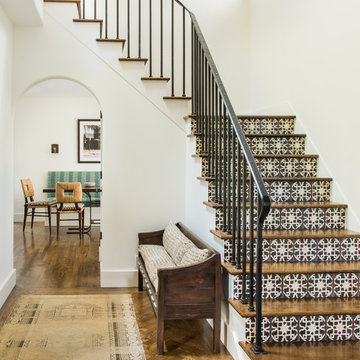
Photo- Lisa Romerein
На фото: угловая лестница в средиземноморском стиле с деревянными ступенями, подступенками из плитки и металлическими перилами
На фото: угловая лестница в средиземноморском стиле с деревянными ступенями, подступенками из плитки и металлическими перилами
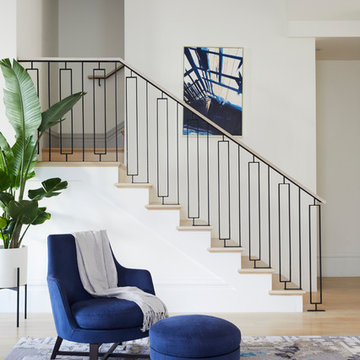
Nicole Franzen
На фото: деревянная лестница в стиле неоклассика (современная классика) с деревянными ступенями и металлическими перилами с
На фото: деревянная лестница в стиле неоклассика (современная классика) с деревянными ступенями и металлическими перилами с
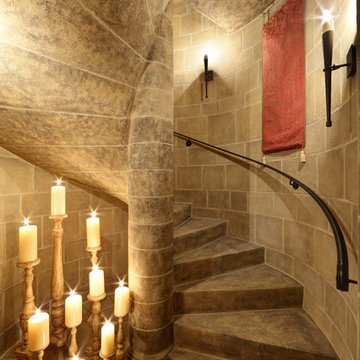
Built by JMA and designed by Backen Gillam Kroeger Architects. Photography copyright Erhard Pfeiffer, Los Angeles, CA.
Идея дизайна: изогнутая лестница в средиземноморском стиле с металлическими перилами
Идея дизайна: изогнутая лестница в средиземноморском стиле с металлическими перилами
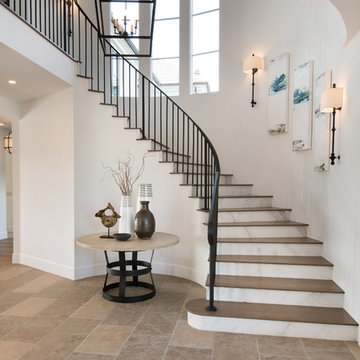
The slab marble risers are so stunning and give the beautiful entry stairway added luxury. Photos by: Rod Foster
На фото: большая изогнутая лестница в стиле неоклассика (современная классика) с деревянными ступенями, подступенками из мрамора и металлическими перилами с
На фото: большая изогнутая лестница в стиле неоклассика (современная классика) с деревянными ступенями, подступенками из мрамора и металлическими перилами с
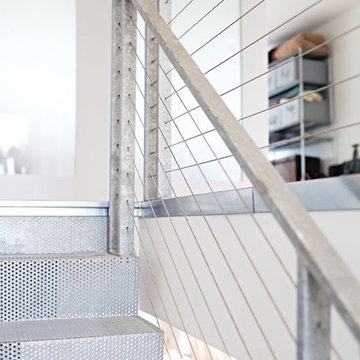
Пример оригинального дизайна: маленькая прямая металлическая лестница в стиле модернизм с металлическими ступенями и металлическими перилами для на участке и в саду

This Boulder, Colorado remodel by fuentesdesign demonstrates the possibility of renewal in American suburbs, and Passive House design principles. Once an inefficient single story 1,000 square-foot ranch house with a forced air furnace, has been transformed into a two-story, solar powered 2500 square-foot three bedroom home ready for the next generation.
The new design for the home is modern with a sustainable theme, incorporating a palette of natural materials including; reclaimed wood finishes, FSC-certified pine Zola windows and doors, and natural earth and lime plasters that soften the interior and crisp contemporary exterior with a flavor of the west. A Ninety-percent efficient energy recovery fresh air ventilation system provides constant filtered fresh air to every room. The existing interior brick was removed and replaced with insulation. The remaining heating and cooling loads are easily met with the highest degree of comfort via a mini-split heat pump, the peak heat load has been cut by a factor of 4, despite the house doubling in size. During the coldest part of the Colorado winter, a wood stove for ambiance and low carbon back up heat creates a special place in both the living and kitchen area, and upstairs loft.
This ultra energy efficient home relies on extremely high levels of insulation, air-tight detailing and construction, and the implementation of high performance, custom made European windows and doors by Zola Windows. Zola’s ThermoPlus Clad line, which boasts R-11 triple glazing and is thermally broken with a layer of patented German Purenit®, was selected for the project. These windows also provide a seamless indoor/outdoor connection, with 9′ wide folding doors from the dining area and a matching 9′ wide custom countertop folding window that opens the kitchen up to a grassy court where mature trees provide shade and extend the living space during the summer months.
With air-tight construction, this home meets the Passive House Retrofit (EnerPHit) air-tightness standard of
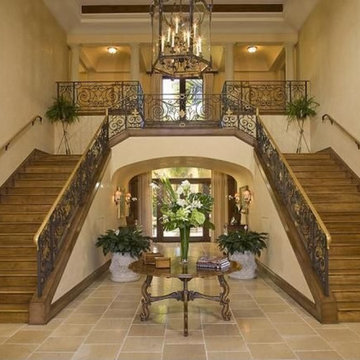
Идея дизайна: огромная прямая деревянная лестница в средиземноморском стиле с деревянными ступенями и металлическими перилами
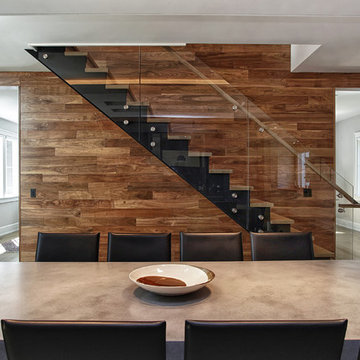
Идея дизайна: прямая металлическая лестница среднего размера в современном стиле с деревянными ступенями и металлическими перилами

A custom designed and built floating staircase with stainless steel railings and custom bamboo stair treads. This custom home was designed and built by Meadowlark Design+Build in Ann Arbor, Michigan.
Photography by Dana Hoff Photography
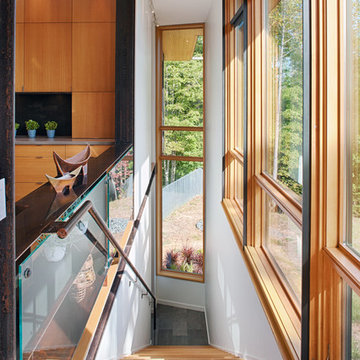
This modern lake house is located in the foothills of the Blue Ridge Mountains. The residence overlooks a mountain lake with expansive mountain views beyond. The design ties the home to its surroundings and enhances the ability to experience both home and nature together. The entry level serves as the primary living space and is situated into three groupings; the Great Room, the Guest Suite and the Master Suite. A glass connector links the Master Suite, providing privacy and the opportunity for terrace and garden areas.
Won a 2013 AIANC Design Award. Featured in the Austrian magazine, More Than Design. Featured in Carolina Home and Garden, Summer 2015.
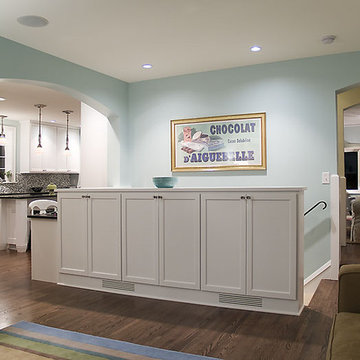
What a view of the Minneapolis skyline from the 2nd story! We put on a 3 story addition on the back of this home to maximize the view!
Идея дизайна: прямая лестница среднего размера в современном стиле с металлическими перилами
Идея дизайна: прямая лестница среднего размера в современном стиле с металлическими перилами
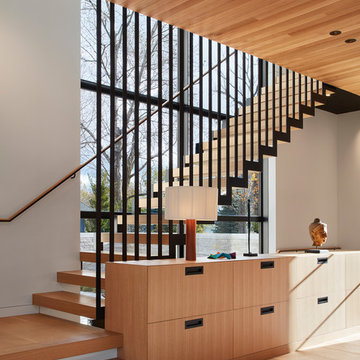
Steve Hall - Hall + Merrick Photographers
Источник вдохновения для домашнего уюта: угловая лестница в современном стиле с деревянными ступенями и металлическими перилами без подступенок
Источник вдохновения для домашнего уюта: угловая лестница в современном стиле с деревянными ступенями и металлическими перилами без подступенок
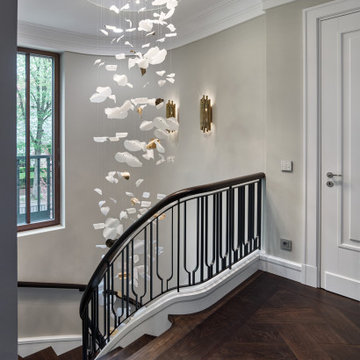
Wissenschaft und Kunst – eines haben sie gemeinsam, sie erschaffen Neues. So ist es nicht verwunderlich, dass im Berliner Stadtteil Dahlem, in dem die Freie Universität ansässig ist, dieses extravagante Projekt „erschaffen“ wurde. Die Treppenanlage beeindruckt durch ihren avantgardistischen und strak gebogenen Lauf und das dreidimensional geformte Geländer. So entsteht, wenn man die Treppe von unten betrachtet, eine elliptische Spirale, die sich nach oben hin windet.
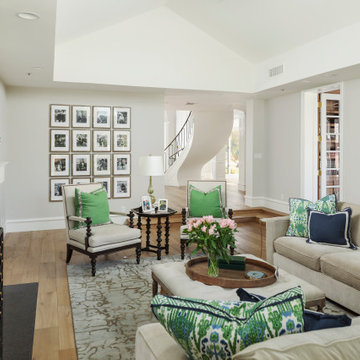
На фото: огромная изогнутая деревянная лестница с деревянными ступенями и металлическими перилами с
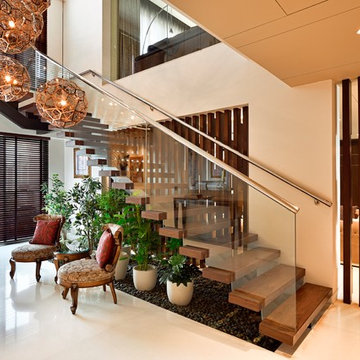
Источник вдохновения для домашнего уюта: угловая лестница в современном стиле с деревянными ступенями, стеклянными подступенками и металлическими перилами

滑り台のある階段部分です。階段下には隠れ家を計画しています。
Пример оригинального дизайна: деревянная лестница среднего размера в стиле модернизм с деревянными ступенями, металлическими перилами и обоями на стенах
Пример оригинального дизайна: деревянная лестница среднего размера в стиле модернизм с деревянными ступенями, металлическими перилами и обоями на стенах
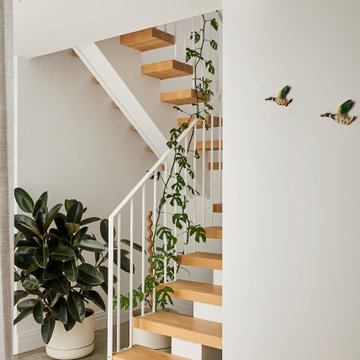
Источник вдохновения для домашнего уюта: п-образная лестница среднего размера в современном стиле с деревянными ступенями и металлическими перилами без подступенок

La nueva tipología de hogar se basa en las construcciones tradicionales de la zona, pero con un toque contemporáneo. Una caja blanca apoyada sobre otra de piedra que, a su vez, se abre para dejar aparecer el vidrio, permite dialogar perfectamente la sensación de protección y refugio necesarios con las vistas y la luz del maravilloso paisaje que la rodea.
La casa se encuentra situada en la vertiente sur del macizo de Peña Cabarga en el pueblo de Pámanes. El edificio está orientado hacia el sur, permitiendo disfrutar de las impresionantes vistas hacia el valle y se distribuye en dos niveles: sala de estar, espacios de uso diurno y dormitorios en la planta baja y estudio y dormitorio principal en planta alta.

Fine Iron were commissioned in 2017 by Arlen Properties to craft this impressive stair balustrade which is fixed to a a cut string staircase with natural stone treads and risers.
The design is a modern take on an Art Deco style making for a grand statement with an 'old Hollywood glamour' feel.
The balustrading was cleaned, shotblasted and etch primed prior to being finished in a black paint - contrasting with the clean white walls, stone treads and light marble flooring whilst the brass frogs back handrail was finished with a hand applied antique patina.
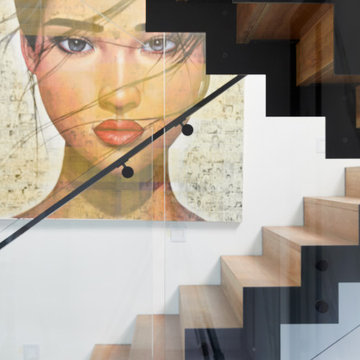
Balaclava Road is constructed with rich Spotted Gum timbers, playing off against black mild steel zig-zag stringers and handrail. This combination, together with floor to ceiling glass balustrade which runs down 4 flights, is a testament to the design and construction of this beautiful project.
Лестница с металлическими перилами – фото дизайна интерьера
7