Лестница с крашенными деревянными подступенками – фото дизайна интерьера класса люкс
Сортировать:
Бюджет
Сортировать:Популярное за сегодня
141 - 160 из 1 837 фото
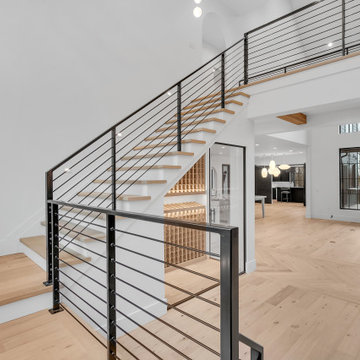
View of wine room from foyer
На фото: огромная п-образная лестница в современном стиле с деревянными ступенями, крашенными деревянными подступенками и металлическими перилами
На фото: огромная п-образная лестница в современном стиле с деревянными ступенями, крашенными деревянными подступенками и металлическими перилами
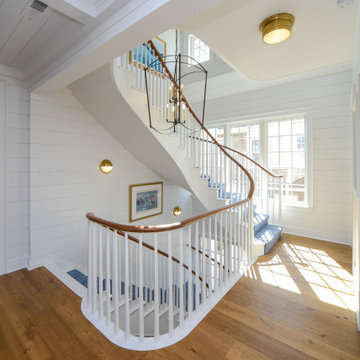
Floating staircase view to third floor.
На фото: большая изогнутая лестница в морском стиле с крашенными деревянными ступенями, крашенными деревянными подступенками, деревянными перилами и стенами из вагонки
На фото: большая изогнутая лестница в морском стиле с крашенными деревянными ступенями, крашенными деревянными подступенками, деревянными перилами и стенами из вагонки
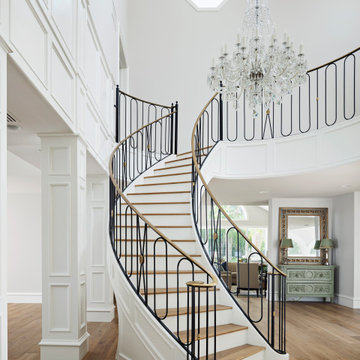
На фото: огромная изогнутая лестница в классическом стиле с деревянными ступенями, металлическими перилами и крашенными деревянными подступенками с
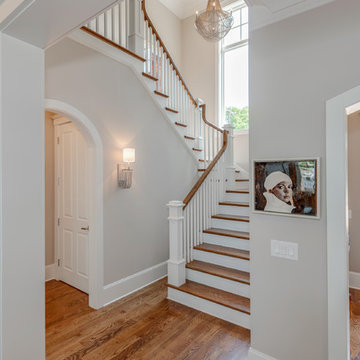
Пример оригинального дизайна: большая изогнутая лестница в морском стиле с деревянными ступенями, крашенными деревянными подступенками и деревянными перилами
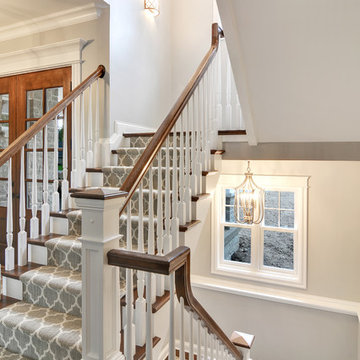
Photography by Angelo Daluisio of main staircase
Идея дизайна: большая п-образная лестница в классическом стиле с деревянными ступенями, крашенными деревянными подступенками и деревянными перилами
Идея дизайна: большая п-образная лестница в классическом стиле с деревянными ступенями, крашенными деревянными подступенками и деревянными перилами
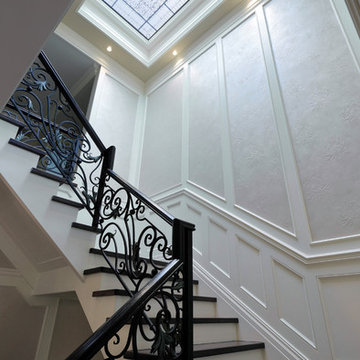
Main hall and staircase
На фото: большая п-образная лестница в классическом стиле с деревянными ступенями, крашенными деревянными подступенками и металлическими перилами
На фото: большая п-образная лестница в классическом стиле с деревянными ступенями, крашенными деревянными подступенками и металлическими перилами
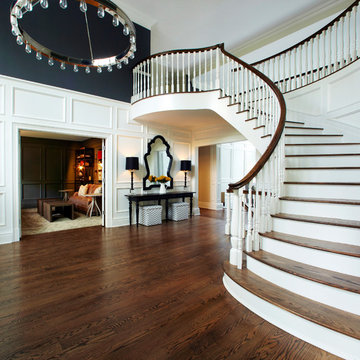
View into library/study from grand entry foyer. The floors of this home were stained with a custom blend of walnut and dark oak stain to let the grain of the white oak shine through. The walls have all been paneled and painted a crisp white to set off the stark gray used on the upper part of the walls, above the paneling. An oversized chandelier crown the foyer, with edison filament bulbs, to keep a formal room feeling more casual. A silk light grey rug was used in the library/study to mirror the one in the dining room, which looks directly onto the foyer as well. A large black stained console was used with tall glass buffet lamps and an oversized sculptural mirror set above the wall paneling.
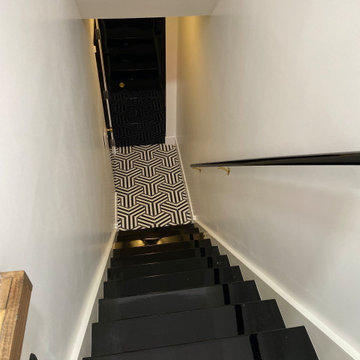
High gloss black painted stairs, railing and door with black and white concrete hexagon tile
Источник вдохновения для домашнего уюта: прямая лестница среднего размера в современном стиле с крашенными деревянными ступенями, крашенными деревянными подступенками и деревянными перилами
Источник вдохновения для домашнего уюта: прямая лестница среднего размера в современном стиле с крашенными деревянными ступенями, крашенными деревянными подступенками и деревянными перилами
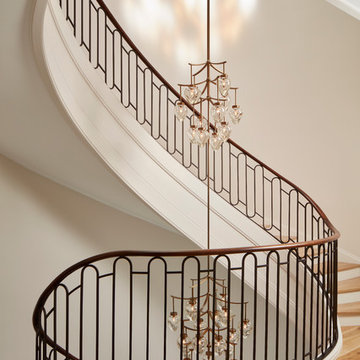
The skylight over the main stair not only became a design focal point with a custom stained glass pattern, but also had to support a three story custom chandelier. BGD&C was able to integrate the structure into the decorative skylight without it losing its design aesthetic.
Architecture, Design & Construction by BGD&C
Interior Design by Kaldec Architecture + Design
Exterior Photography: Tony Soluri
Interior Photography: Nathan Kirkman
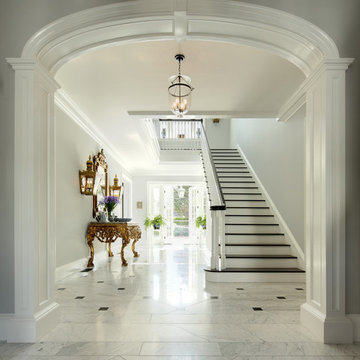
Erhard Pfeiffer
Свежая идея для дизайна: большая прямая лестница в классическом стиле с деревянными ступенями и крашенными деревянными подступенками - отличное фото интерьера
Свежая идея для дизайна: большая прямая лестница в классическом стиле с деревянными ступенями и крашенными деревянными подступенками - отличное фото интерьера
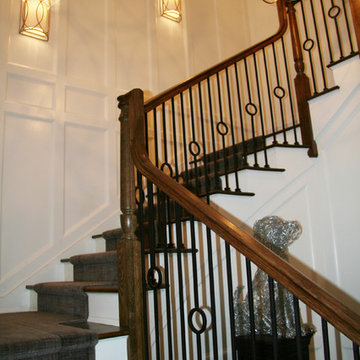
The totally wood paneled STAIRCASE in white is like a beacon of light beaming right through the middle of the Greys, even as the custom stair carpeting adds 50 More Shades of Grey. And yes, in a place of honor, is a wire metal sculpture of the family's “Little Dog, too”...watching over all on a pedestal!
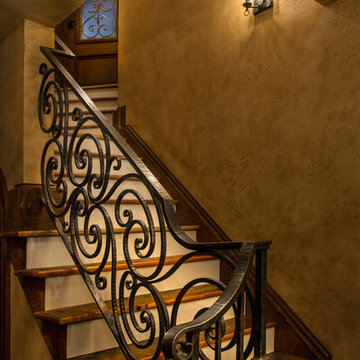
Mary Parker Architectural Photography
Свежая идея для дизайна: большая угловая лестница в классическом стиле с крашенными деревянными подступенками, металлическими перилами и деревянными ступенями - отличное фото интерьера
Свежая идея для дизайна: большая угловая лестница в классическом стиле с крашенными деревянными подступенками, металлическими перилами и деревянными ступенями - отличное фото интерьера
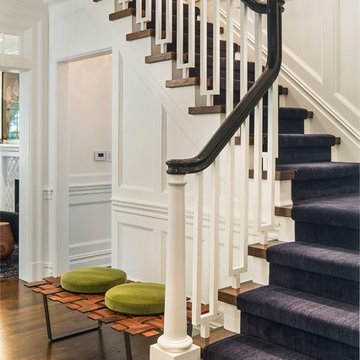
Jon Wallen
Источник вдохновения для домашнего уюта: угловая лестница среднего размера в стиле неоклассика (современная классика) с деревянными ступенями и крашенными деревянными подступенками
Источник вдохновения для домашнего уюта: угловая лестница среднего размера в стиле неоклассика (современная классика) с деревянными ступенями и крашенными деревянными подступенками
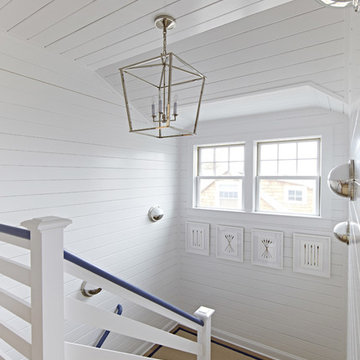
Interior Architecture, Interior Design, Art Curation, and Custom Millwork & Furniture Design by Chango & Co.
Construction by Siano Brothers Contracting
Photography by Jacob Snavely
See the full feature inside Good Housekeeping
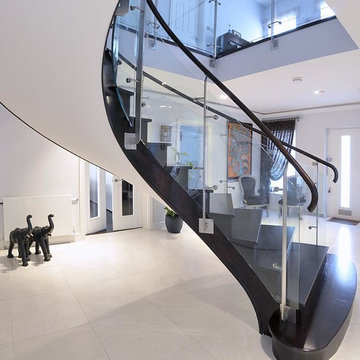
Wonderful metal helical staircase for private residence in London for private client. Over 270 degrees, 1.4 wide at the base, finishing 1m at the top. Polished curved marble treads on semi curved stairs. Special curved toughened glass balustrade topped with polished stainless steel handrail, finished with fibrous plaster soffit. The mixture of glass, marble and stainless steel reflect of each other to give a pleasant bright outlook to the room.
Photo: Slawek Sawicki 0044 74 17431982
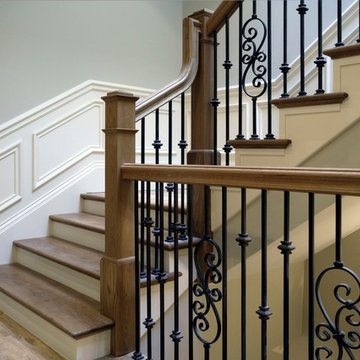
http://www.pickellbuilders.com. Photography by Linda Oyama Bryan. Millmade White Oak Painted and Stained Stair with Iron Balusters and recessed panel painted wainscot. Stained treads, painted risers.
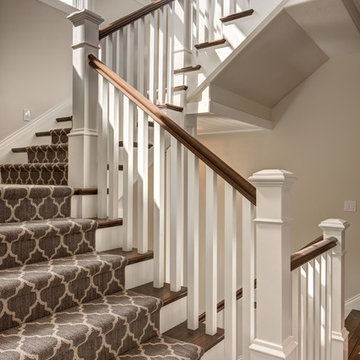
Идея дизайна: большая изогнутая лестница в классическом стиле с деревянными перилами, деревянными ступенями и крашенными деревянными подступенками
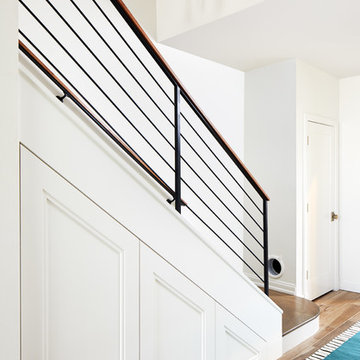
Photography: Stacy Zarin Goldberg
Свежая идея для дизайна: маленькая прямая лестница в стиле модернизм с деревянными ступенями, металлическими перилами и крашенными деревянными подступенками для на участке и в саду - отличное фото интерьера
Свежая идея для дизайна: маленькая прямая лестница в стиле модернизм с деревянными ступенями, металлическими перилами и крашенными деревянными подступенками для на участке и в саду - отличное фото интерьера
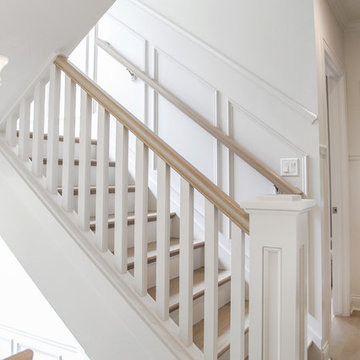
http://lowellcustomhomes.com , LOWELL CUSTOM HOMES, Lake Geneva, WI, Open floor plan with lakeside dining room open to the living room and kitchen. Large windows create a bright sunny interior with lake views from every room.
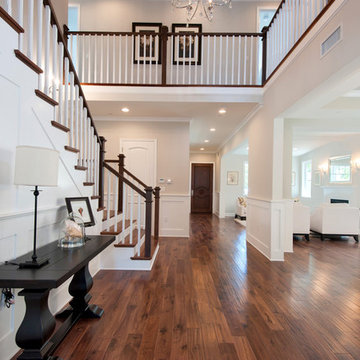
Installations and Photo Credit: Sherman Oaks Home Builders in Sherman Oaks, CA: http://www.shermanoakshomebuilders.com/
View Our Profile For More Photos Of This Home or Click the Link to Our Website
Лестница с крашенными деревянными подступенками – фото дизайна интерьера класса люкс
8