Лестница с кладовкой или шкафом под ней – фото дизайна интерьера
Сортировать:
Бюджет
Сортировать:Популярное за сегодня
81 - 100 из 839 фото
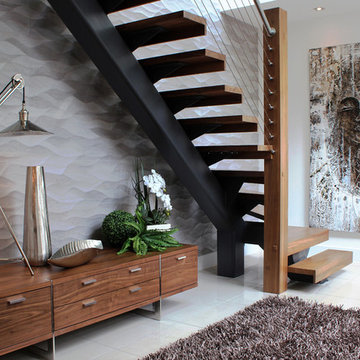
This artistic entry hall made a great statement in what became a beautiful home. The retro overhang lamp and chrome textured accent sculptural pieces play well against the textured feature wall. The grand oriental oil on canvas art balances the staircase well and its warm undertone mimics the warmth of walnut.
Beautiful rooms by Loraine Chassels of XS Interiors, Bearsden, Glasgow 0141 942 0519 www.xsinteriors.com
Photo by XS Interiors
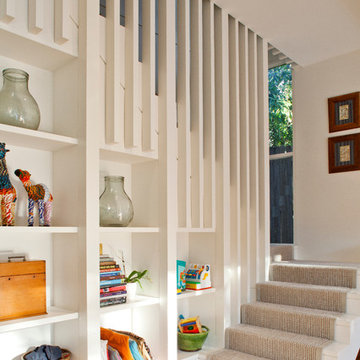
Simon Wood Photography
На фото: п-образная лестница в современном стиле с крашенными деревянными ступенями, крашенными деревянными подступенками и кладовкой или шкафом под ней с
На фото: п-образная лестница в современном стиле с крашенными деревянными ступенями, крашенными деревянными подступенками и кладовкой или шкафом под ней с
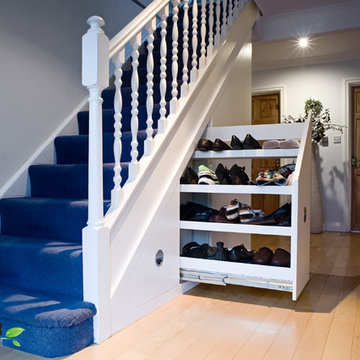
Modern style under stairs storage, 3 pull out storage and wardrobe at back with hanging rail. More galleries at http://www.avarfurniture.co.uk/
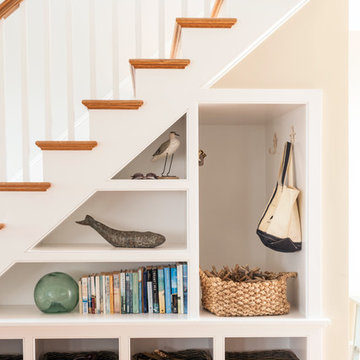
Dan Cutrona Photography
Идея дизайна: лестница в морском стиле с кладовкой или шкафом под ней
Идея дизайна: лестница в морском стиле с кладовкой или шкафом под ней
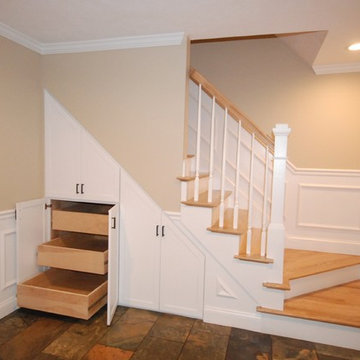
Custom built under stair storage
Свежая идея для дизайна: лестница в классическом стиле с кладовкой или шкафом под ней - отличное фото интерьера
Свежая идея для дизайна: лестница в классическом стиле с кладовкой или шкафом под ней - отличное фото интерьера

Stairway
Идея дизайна: деревянная лестница в стиле фьюжн с деревянными перилами и кладовкой или шкафом под ней
Идея дизайна: деревянная лестница в стиле фьюжн с деревянными перилами и кладовкой или шкафом под ней

Ben Hosking Photography
Свежая идея для дизайна: п-образная деревянная лестница среднего размера в классическом стиле с деревянными ступенями и кладовкой или шкафом под ней - отличное фото интерьера
Свежая идея для дизайна: п-образная деревянная лестница среднего размера в классическом стиле с деревянными ступенями и кладовкой или шкафом под ней - отличное фото интерьера
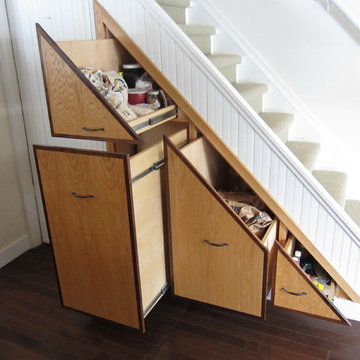
Another house without adequate storage on the main floor. The client needed a storage space where she can keep all her various (and heavy) bags of flour and other smaller items and baking supplies. Full extension drawers make it easy to access all areas of the drawer. Veneer core plywood construction. Drawer fronts are oak plywood with solid walnut edging.
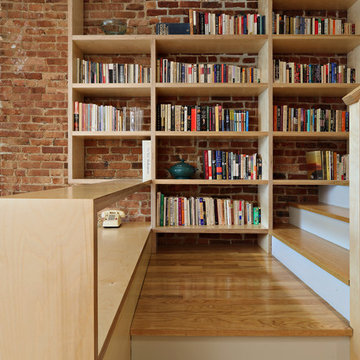
Conversion of a 4-family brownstone to a 3-family. The focus of the project was the renovation of the owner's apartment, including an expansion from a duplex to a triplex. The design centers around a dramatic two-story space which integrates the entry hall and stair with a library, a small desk space on the lower level and a full office on the upper level. The office is used as a primary work space by one of the owners - a writer, whose ideal working environment is one where he is connected with the rest of the family. This central section of the house, including the writer's office, was designed to maximize sight lines and provide as much connection through the spaces as possible. This openness was also intended to bring as much natural light as possible into this center portion of the house; typically the darkest part of a rowhouse building.
Project Team: Richard Goodstein, Angie Hunsaker, Michael Hanson
Structural Engineer: Yoshinori Nito Engineering and Design PC
Photos: Tom Sibley
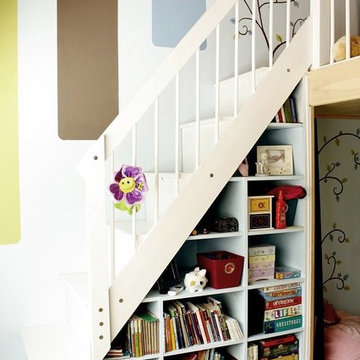
Space saver option for a bright multifunctional space. Hand-painted wall art by Celine Riard, Chic Redesign. Carpentry and photos by Fabrizio Cacciatore.
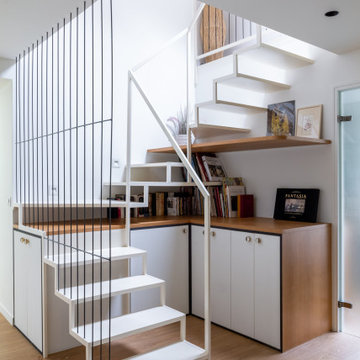
Rénovation partielle d’une maison du XIXè siècle, dont les combles existants n’étaient initialement accessibles que par une échelle escamotable.
Afin de créer un espace nuit et bureau supplémentaire dans cette bâtisse familiale, l’ensemble du niveau R+2 a été démoli afin d’être reconstruit sur des bases structurelles saines, intégrant un escalier central esthétique et fonctionnel, véritable pièce maitresse de la maison dotée de nombreux rangements sur mesure.
La salle d’eau et les sanitaires du premier étage ont été entièrement repensés et rénovés, alliant zelliges traditionnels colorés et naturels.
Entre inspirations méditerranéennes et contemporaines, le projet Cavaré est le fruit de plusieurs mois de travail afin de conserver le charme existant de la demeure, tout en y apportant confort et modernité.
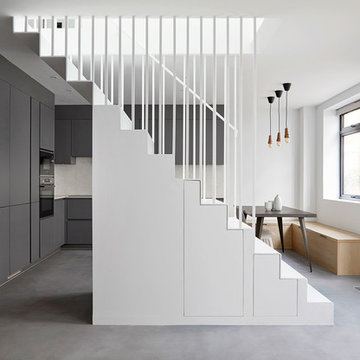
Extensive refurbishment of a dilapidated mews house in Belsize Park Conservation Area incorporating garage into habitable space.
Photography by Anna Stathaki
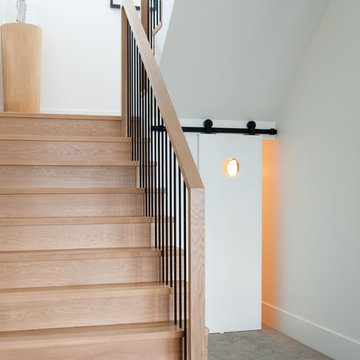
На фото: п-образная деревянная лестница в скандинавском стиле с деревянными ступенями, перилами из смешанных материалов и кладовкой или шкафом под ней
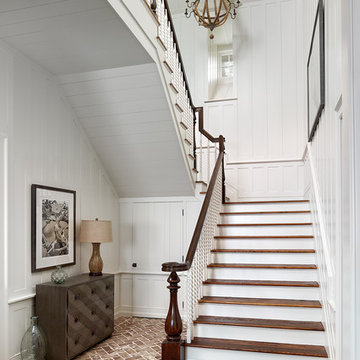
Идея дизайна: п-образная деревянная лестница в морском стиле с деревянными ступенями, деревянными перилами и кладовкой или шкафом под ней
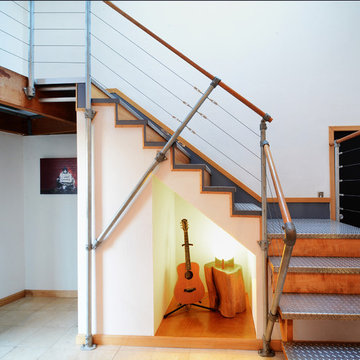
Brian McCloud
Идея дизайна: угловая деревянная лестница в стиле лофт с металлическими ступенями и кладовкой или шкафом под ней
Идея дизайна: угловая деревянная лестница в стиле лофт с металлическими ступенями и кладовкой или шкафом под ней
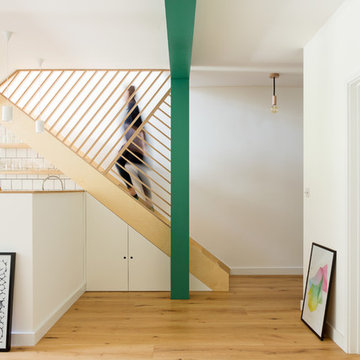
Adam Scott Photography
Свежая идея для дизайна: прямая лестница среднего размера в скандинавском стиле с деревянными перилами и кладовкой или шкафом под ней - отличное фото интерьера
Свежая идея для дизайна: прямая лестница среднего размера в скандинавском стиле с деревянными перилами и кладовкой или шкафом под ней - отличное фото интерьера
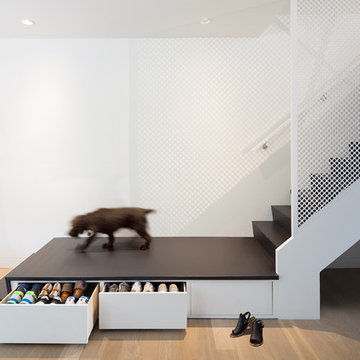
Revelateur Studio
На фото: угловая деревянная лестница в современном стиле с деревянными ступенями и кладовкой или шкафом под ней с
На фото: угловая деревянная лестница в современном стиле с деревянными ступенями и кладовкой или шкафом под ней с
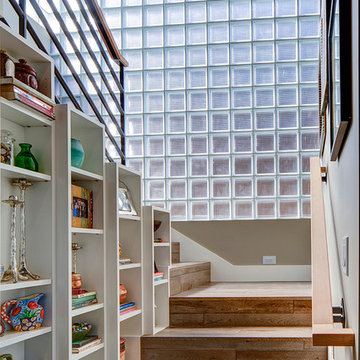
Jeff Amram Photography
Свежая идея для дизайна: п-образная деревянная лестница в современном стиле с деревянными ступенями и кладовкой или шкафом под ней - отличное фото интерьера
Свежая идея для дизайна: п-образная деревянная лестница в современном стиле с деревянными ступенями и кладовкой или шкафом под ней - отличное фото интерьера
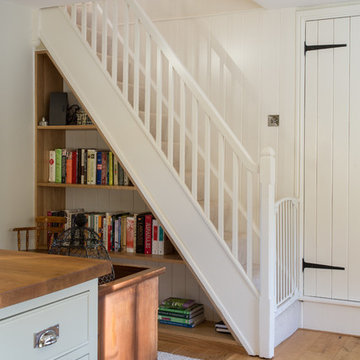
24mm Photography
Стильный дизайн: лестница среднего размера в стиле кантри с кладовкой или шкафом под ней - последний тренд
Стильный дизайн: лестница среднего размера в стиле кантри с кладовкой или шкафом под ней - последний тренд

Modern garage condo with entertaining and workshop space
Стильный дизайн: лестница среднего размера в стиле лофт с кладовкой или шкафом под ней - последний тренд
Стильный дизайн: лестница среднего размера в стиле лофт с кладовкой или шкафом под ней - последний тренд
Лестница с кладовкой или шкафом под ней – фото дизайна интерьера
5