Лестница с деревянными ступенями – фото дизайна интерьера
Сортировать:Популярное за сегодня
21 - 40 из 87 466 фото
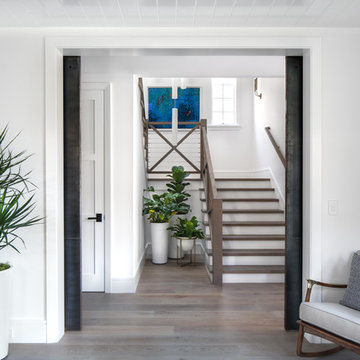
Пример оригинального дизайна: п-образная лестница в морском стиле с деревянными ступенями и перилами из смешанных материалов

Description: Interior Design by Neal Stewart Designs ( http://nealstewartdesigns.com/). Architecture by Stocker Hoesterey Montenegro Architects ( http://www.shmarchitects.com/david-stocker-1/). Built by Coats Homes (www.coatshomes.com). Photography by Costa Christ Media ( https://www.costachrist.com/).
Others who worked on this project: Stocker Hoesterey Montenegro

Haris Kenjar
Источник вдохновения для домашнего уюта: угловая лестница среднего размера в стиле фьюжн с деревянными ступенями, крашенными деревянными подступенками и деревянными перилами
Источник вдохновения для домашнего уюта: угловая лестница среднего размера в стиле фьюжн с деревянными ступенями, крашенными деревянными подступенками и деревянными перилами

Стильный дизайн: угловая лестница среднего размера в классическом стиле с деревянными ступенями, крашенными деревянными подступенками и деревянными перилами - последний тренд

Ben Gebo
Стильный дизайн: угловая лестница среднего размера в стиле неоклассика (современная классика) с деревянными ступенями, крашенными деревянными подступенками и деревянными перилами - последний тренд
Стильный дизайн: угловая лестница среднего размера в стиле неоклассика (современная классика) с деревянными ступенями, крашенными деревянными подступенками и деревянными перилами - последний тренд

Elegant foyer stair wraps a paneled, two-story entry hall. David Burroughs
На фото: п-образная лестница в классическом стиле с деревянными ступенями и крашенными деревянными подступенками с
На фото: п-образная лестница в классическом стиле с деревянными ступенями и крашенными деревянными подступенками с
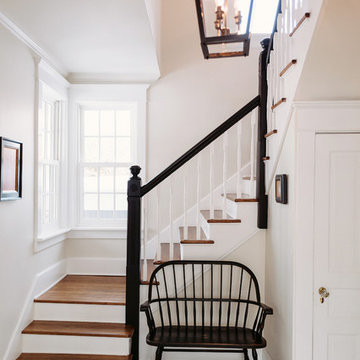
two birds photography
Стильный дизайн: лестница в стиле кантри с деревянными ступенями и крашенными деревянными подступенками - последний тренд
Стильный дизайн: лестница в стиле кантри с деревянными ступенями и крашенными деревянными подступенками - последний тренд
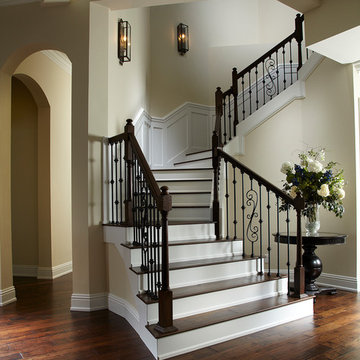
Daniel Newcomb
Пример оригинального дизайна: изогнутая лестница в классическом стиле с деревянными ступенями, крашенными деревянными подступенками и перилами из смешанных материалов
Пример оригинального дизайна: изогнутая лестница в классическом стиле с деревянными ступенями, крашенными деревянными подступенками и перилами из смешанных материалов

Shoe storage under stairway
Идея дизайна: лестница в классическом стиле с деревянными ступенями и кладовкой или шкафом под ней
Идея дизайна: лестница в классическом стиле с деревянными ступенями и кладовкой или шкафом под ней
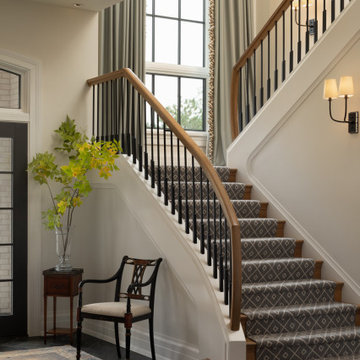
There is an intentional elegance to the entry experience of the foyer, keeping it clean and modern, yet welcoming. Dark elements of contrast are brought in through the front door, natural slate floors, sconces, balusters and window sashes. The staircase is a transitional expression through the continuity of the closed stringer and gentle curving handrail that becomes the newel post. The curve of the bottom treads opens up the stair in a welcoming way. An expansive window on the stair landing overlooks the front entry. The 16’ tall window is softened with trimmed drapery and sconces march up the stair to provide a human scale element. The roof line of the exterior brings the ceiling down above the door to create a more intimate entry in a two-story space.

Take a home that has seen many lives and give it yet another one! This entry foyer got opened up to the kitchen and now gives the home a flow it had never seen.

This wooden staircase helps define space in this open-concept modern home; stained treads blend with the hardwood floors and the horizontal balustrade allows for natural light to filter into living and kitchen area. CSC 1976-2020 © Century Stair Company. ® All rights reserved

Entry renovation. Architecture, Design & Construction by USI Design & Remodeling.
На фото: большая угловая деревянная лестница в классическом стиле с деревянными ступенями, деревянными перилами и панелями на стенах с
На фото: большая угловая деревянная лестница в классическом стиле с деревянными ступенями, деревянными перилами и панелями на стенах с
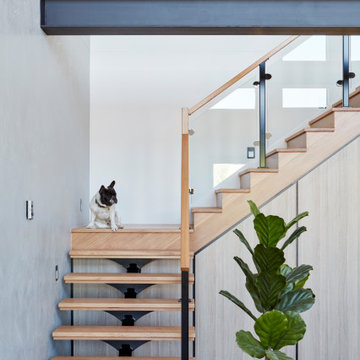
#BestOfHouzz
Идея дизайна: угловая лестница в современном стиле с деревянными ступенями и перилами из смешанных материалов без подступенок
Идея дизайна: угловая лестница в современном стиле с деревянными ступенями и перилами из смешанных материалов без подступенок

На фото: большая п-образная лестница в стиле неоклассика (современная классика) с деревянными ступенями, крашенными деревянными подступенками и перилами из смешанных материалов

Pond House interior stairwell with Craftsman detailing and hardwood floors.
Gridley Graves
Идея дизайна: прямая лестница среднего размера в стиле кантри с деревянными ступенями, крашенными деревянными подступенками и деревянными перилами
Идея дизайна: прямая лестница среднего размера в стиле кантри с деревянными ступенями, крашенными деревянными подступенками и деревянными перилами
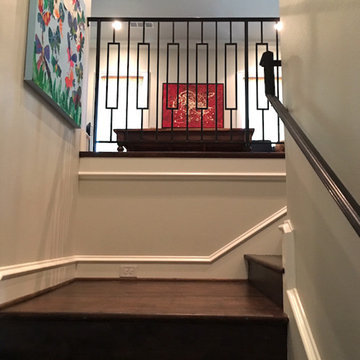
Свежая идея для дизайна: угловая деревянная лестница в классическом стиле с деревянными ступенями и металлическими перилами - отличное фото интерьера
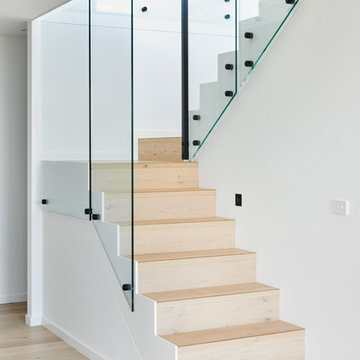
Builder: Eco Sure Building - Photographer: Nikole Ramsay - Stylist: Emma O'Meara
Идея дизайна: п-образная лестница среднего размера в современном стиле с деревянными ступенями и металлическими перилами
Идея дизайна: п-образная лестница среднего размера в современном стиле с деревянными ступенями и металлическими перилами

Conceptually the Clark Street remodel began with an idea of creating a new entry. The existing home foyer was non-existent and cramped with the back of the stair abutting the front door. By defining an exterior point of entry and creating a radius interior stair, the home instantly opens up and becomes more inviting. From there, further connections to the exterior were made through large sliding doors and a redesigned exterior deck. Taking advantage of the cool coastal climate, this connection to the exterior is natural and seamless
Photos by Zack Benson
Лестница с деревянными ступенями – фото дизайна интерьера
2
