Лестница с деревянными стенами – фото дизайна интерьера
Сортировать:
Бюджет
Сортировать:Популярное за сегодня
141 - 160 из 842 фото
1 из 2
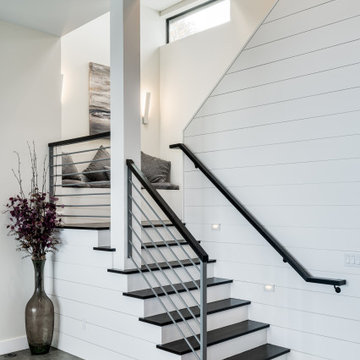
Стильный дизайн: п-образная деревянная лестница среднего размера в стиле модернизм с деревянными ступенями, перилами из смешанных материалов и деревянными стенами - последний тренд
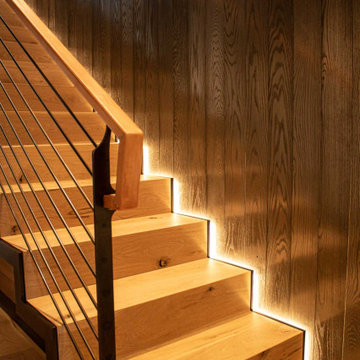
The Ross Peak Steel Stringer Stair and Railing is full of functionality and flair. Steel stringers paired with waterfall style white oak treads, with a continuous grain pattern for a seamless design. A shadow reveal lined with LED lighting follows the stairs up, illuminating the Blue Burned Fir wall. The railing is made of stainless steel posts and continuous stainless steel rod balusters. The hand railing is covered in a high quality leather and hand stitched, tying the contrasting industrial steel with the softness of the wood for a finished look. Below the stairs is the Illuminated Stair Wine Closet, that’s extenuated by stair design and carries the lighting into the space.

Staircase to second floor
Идея дизайна: прямая металлическая лестница среднего размера в стиле рустика с деревянными ступенями, металлическими перилами и деревянными стенами
Идея дизайна: прямая металлическая лестница среднего размера в стиле рустика с деревянными ступенями, металлическими перилами и деревянными стенами

This exterior deck renovation and reconstruction project included structural analysis and design services to install new stairs and landings as part of a new two-tiered floor plan. A new platform and stair were designed to connect the upper and lower levels of this existing deck which then allowed for enhanced circulation.
The construction included structural framing modifications, new stair and landing construction, exterior renovation of the existing deck, new railings and painting.
Pisano Development Group provided preliminary analysis, design services and construction management services.
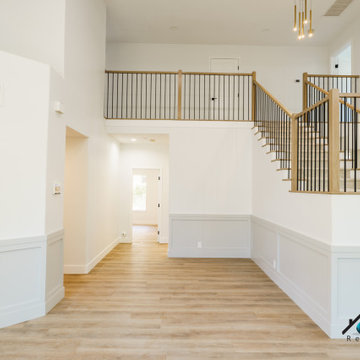
We remodeled this lovely 5 bedroom, 4 bathroom, 3,300 sq. home in Arcadia. This beautiful home was built in the 1990s and has gone through various remodeling phases over the years. We now gave this home a unified new fresh modern look with a cozy feeling. We reconfigured several parts of the home according to our client’s preference. The entire house got a brand net of state-of-the-art Milgard windows.
On the first floor, we remodeled the main staircase of the home, demolishing the wet bar and old staircase flooring and railing. The fireplace in the living room receives brand new classic marble tiles. We removed and demolished all of the roman columns that were placed in several parts of the home. The entire first floor, approximately 1,300 sq of the home, received brand new white oak luxury flooring. The dining room has a brand new custom chandelier and a beautiful geometric wallpaper with shiny accents.
We reconfigured the main 17-staircase of the home by demolishing the old wooden staircase with a new one. The new 17-staircase has a custom closet, white oak flooring, and beige carpet, with black ½ contemporary iron balusters. We also create a brand new closet in the landing hall of the second floor.
On the second floor, we remodeled 4 bedrooms by installing new carpets, windows, and custom closets. We remodeled 3 bathrooms with new tiles, flooring, shower stalls, countertops, and vanity mirrors. The master bathroom has a brand new freestanding tub, a shower stall with new tiles, a beautiful modern vanity, and stone flooring tiles. We also installed built a custom walk-in closet with new shelves, drawers, racks, and cubbies. Each room received a brand new fresh coat of paint.
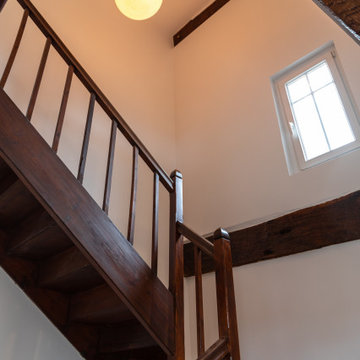
Идея дизайна: большая п-образная деревянная лестница в стиле кантри с деревянными ступенями, деревянными перилами, деревянными стенами и панелями на стенах
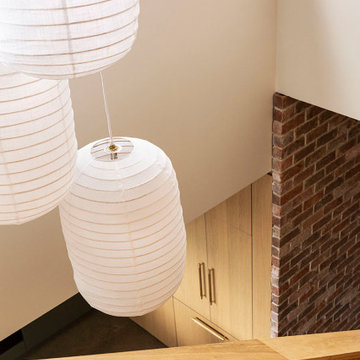
Источник вдохновения для домашнего уюта: прямая лестница среднего размера в современном стиле с ступенями с ковровым покрытием, ковровыми подступенками, деревянными перилами и деревянными стенами
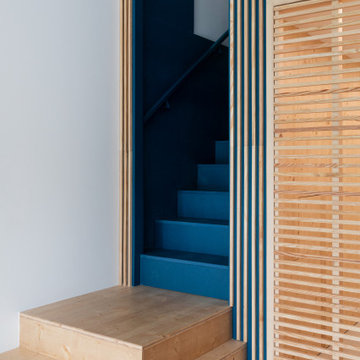
Situé dans une pinède sur fond bleu, cet appartement plonge ses propriétaires en vacances dès leur arrivée. Les espaces s’articulent autour de jeux de niveaux et de transparence. Les matériaux s'inspirent de la méditerranée et son artisanat. Désormais, cet appartement de 56 m² peut accueillir 7 voyageurs confortablement pour un séjour hors du temps.
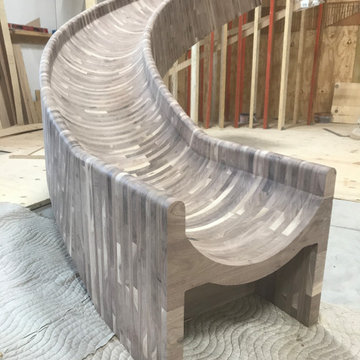
PROGRESS PHOTO: Wood slide built with cross-laminated black walnut.
Свежая идея для дизайна: огромная изогнутая деревянная лестница в стиле рустика с деревянными ступенями, деревянными перилами и деревянными стенами - отличное фото интерьера
Свежая идея для дизайна: огромная изогнутая деревянная лестница в стиле рустика с деревянными ступенями, деревянными перилами и деревянными стенами - отличное фото интерьера
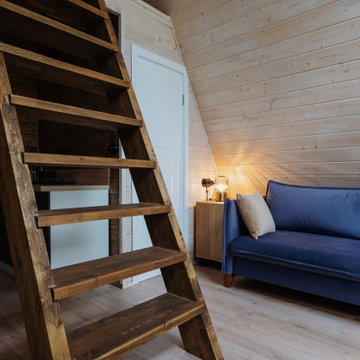
Стильный дизайн: лестница в скандинавском стиле с деревянными ступенями и деревянными стенами - последний тренд
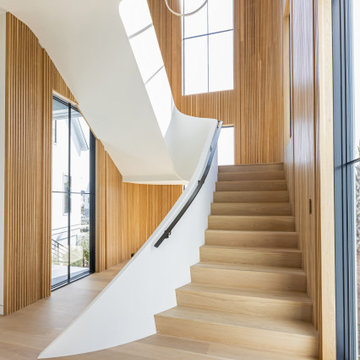
На фото: большая изогнутая деревянная лестница в стиле модернизм с деревянными ступенями, перилами из смешанных материалов и деревянными стенами с
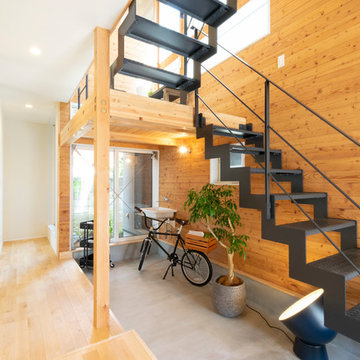
玄関を開けるとお出迎えするのは
家の中を立体的に貫通する〈トオリニワ〉
アイアンの階段と木のぬくもりが調和して
穏やかで心地のいい空間を生み出しています。
Пример оригинального дизайна: маленькая п-образная лестница в восточном стиле с металлическими ступенями, металлическими перилами и деревянными стенами без подступенок для на участке и в саду
Пример оригинального дизайна: маленькая п-образная лестница в восточном стиле с металлическими ступенями, металлическими перилами и деревянными стенами без подступенок для на участке и в саду
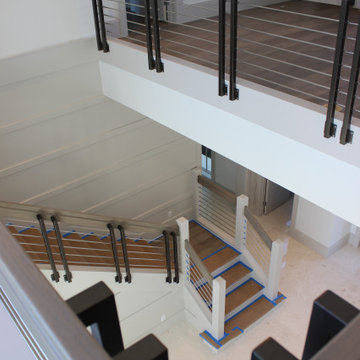
½” stainless steel rod, 1-9/16” stainless steel post, side mounted stainless-steel rod supports, white oak custom handrail with mitered joints, and white oak treads.
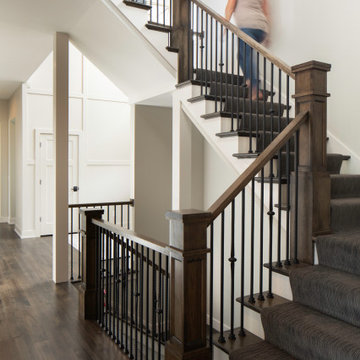
Walk through a double door entry into this expansive open 3 story foyer with board and batten wall treatment. This mill made stairway has custom style stained newel posts with black metal balusters. The Acacia hardwood flooring has a custom color on site stain and the stairs have a carpet runner to prevent slipping.
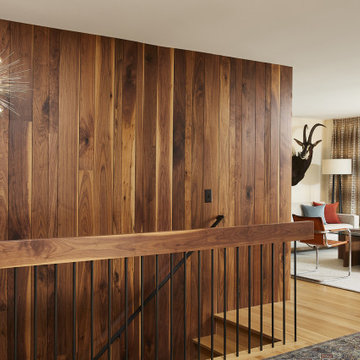
Contractor: Reuter Walton
Interior Design: Talla Skogmo
Photography: Alyssa Lee
Источник вдохновения для домашнего уюта: прямая деревянная лестница в стиле ретро с деревянными ступенями, металлическими перилами и деревянными стенами
Источник вдохновения для домашнего уюта: прямая деревянная лестница в стиле ретро с деревянными ступенями, металлическими перилами и деревянными стенами
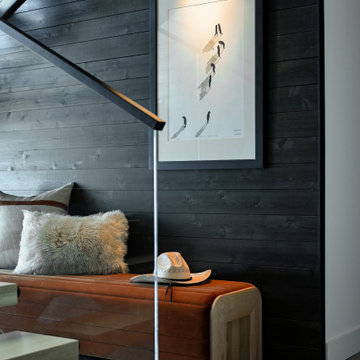
Свежая идея для дизайна: лестница на больцах в скандинавском стиле с стеклянными перилами и деревянными стенами - отличное фото интерьера
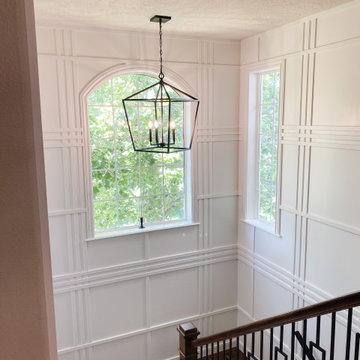
My client had a vision to create a plaid wall in here staircase it came out amazing
Идея дизайна: деревянная лестница в стиле неоклассика (современная классика) с деревянными ступенями, перилами из смешанных материалов и деревянными стенами
Идея дизайна: деревянная лестница в стиле неоклассика (современная классика) с деревянными ступенями, перилами из смешанных материалов и деревянными стенами
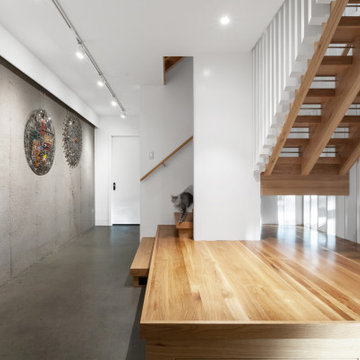
Lower Level build-out includes new 3-level architectural stair with screenwalls that borrow light through the vertical and adjacent spaces - Scandinavian Modern Interior - Indianapolis, IN - Trader's Point - Architect: HAUS | Architecture For Modern Lifestyles - Construction Manager: WERK | Building Modern - Christopher Short + Paul Reynolds - Photo: HAUS | Architecture
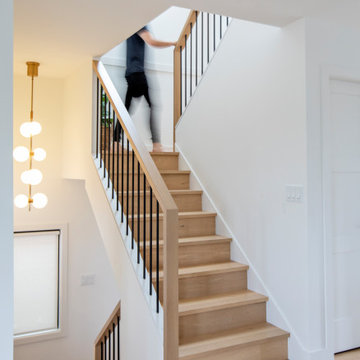
На фото: прямая лестница среднего размера в современном стиле с деревянными ступенями, деревянными перилами и деревянными стенами
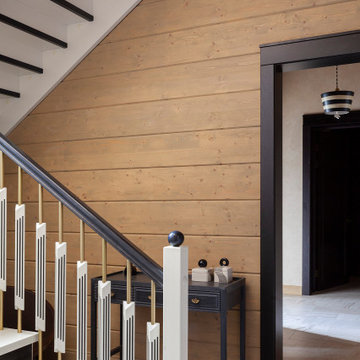
На фото: п-образная лестница в стиле кантри с деревянными ступенями, деревянными перилами и деревянными стенами
Лестница с деревянными стенами – фото дизайна интерьера
8