Деревянная лестница – фото дизайна интерьера
Сортировать:
Бюджет
Сортировать:Популярное за сегодня
21 - 40 из 44 585 фото
1 из 5
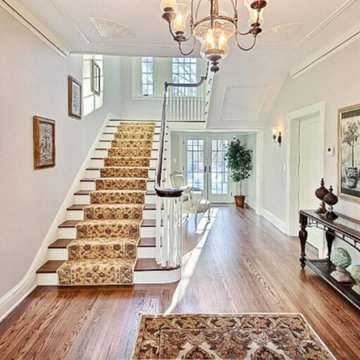
A stunning whole house renovation of a historic Georgian colonial, that included a marble master bath, quarter sawn white oak library, extensive alterations to floor plan, custom alder wine cellar, large gourmet kitchen with professional series appliances and exquisite custom detailed trim through out.

Entranceway and staircase
Свежая идея для дизайна: маленькая п-образная деревянная лестница в скандинавском стиле с деревянными ступенями, деревянными перилами и деревянными стенами для на участке и в саду - отличное фото интерьера
Свежая идея для дизайна: маленькая п-образная деревянная лестница в скандинавском стиле с деревянными ступенями, деревянными перилами и деревянными стенами для на участке и в саду - отличное фото интерьера
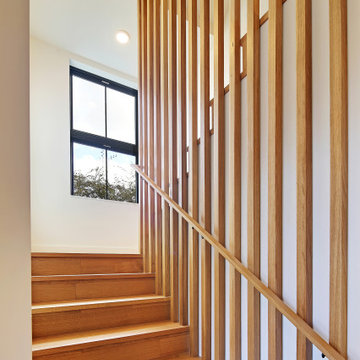
Стильный дизайн: большая п-образная деревянная лестница в скандинавском стиле с деревянными ступенями и деревянными перилами - последний тренд
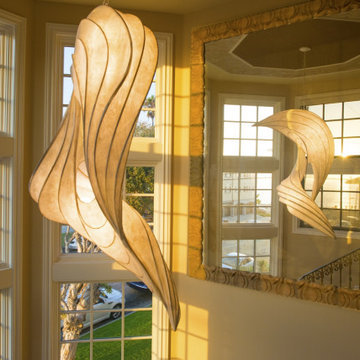
An overly large mirror reflects the ocean and the free form light fixture add interest to this airy staircase.
Пример оригинального дизайна: изогнутая деревянная лестница среднего размера в стиле фьюжн с деревянными ступенями и металлическими перилами
Пример оригинального дизайна: изогнутая деревянная лестница среднего размера в стиле фьюжн с деревянными ступенями и металлическими перилами
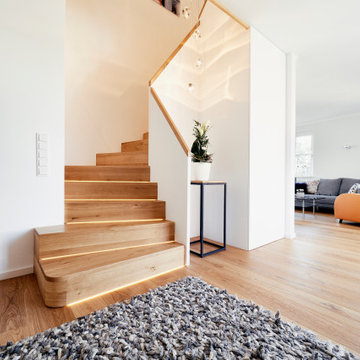
Источник вдохновения для домашнего уюта: маленькая изогнутая деревянная лестница в современном стиле с деревянными ступенями и деревянными перилами для на участке и в саду
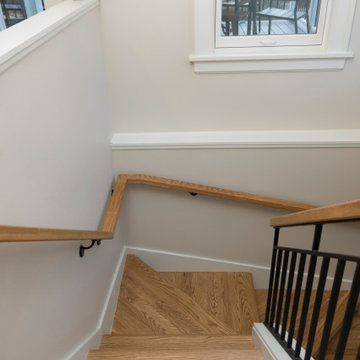
The old staircase was removed and this new staircase built.
©Michelle Wimmer Photography
mwimmerphoto.com
Источник вдохновения для домашнего уюта: большая п-образная деревянная лестница в стиле неоклассика (современная классика) с деревянными ступенями и перилами из смешанных материалов
Источник вдохновения для домашнего уюта: большая п-образная деревянная лестница в стиле неоклассика (современная классика) с деревянными ступенями и перилами из смешанных материалов
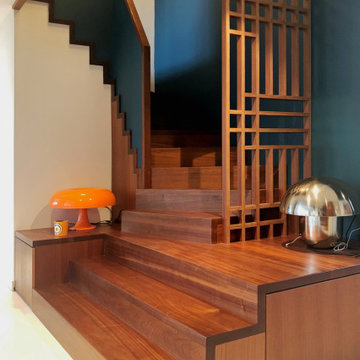
Rénovation d'une maison des années 70
На фото: большая винтовая деревянная лестница в современном стиле с деревянными ступенями с
На фото: большая винтовая деревянная лестница в современном стиле с деревянными ступенями с
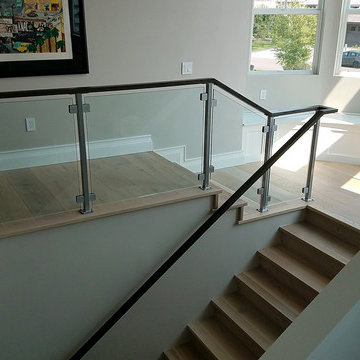
Источник вдохновения для домашнего уюта: большая п-образная деревянная лестница в стиле модернизм с стеклянными перилами и деревянными ступенями
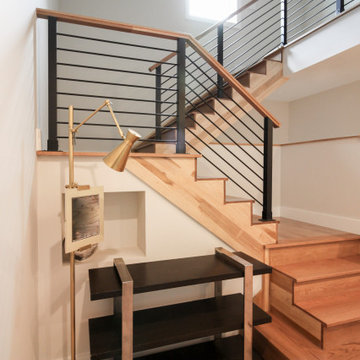
Expansive straight lines define this modern staircase, which features natural/blond hues Hickory steps and stringers that match the linear and smooth hand rail. The stairway's horizontal black rails and symmetrically spaced vertical balusters, allow for plenty of natural light to travel throughout the open stairwell and into the adjacent open areas. CSC 1976-2020 © Century Stair Company ® All rights reserved.

This central staircase is the connecting heart of this modern home. It's waterfall white oak design with cable railing and custom metal design paired with a modern multi finish chandelier makes this staircase a showpiece in this Artisan Tour Home.
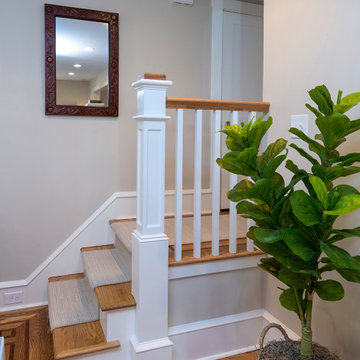
This custom-built staircase connects the new family room to the existing kitchen and is offset by a square newel post. The red oak floor is covered with a carpet tread.
What started as an addition project turned into a full house remodel in this Modern Craftsman home in Narberth, PA. The addition included the creation of a sitting room, family room, mudroom and third floor. As we moved to the rest of the home, we designed and built a custom staircase to connect the family room to the existing kitchen. We laid red oak flooring with a mahogany inlay throughout house. Another central feature of this is home is all the built-in storage. We used or created every nook for seating and storage throughout the house, as you can see in the family room, dining area, staircase landing, bedroom and bathrooms. Custom wainscoting and trim are everywhere you look, and gives a clean, polished look to this warm house.
Rudloff Custom Builders has won Best of Houzz for Customer Service in 2014, 2015 2016, 2017 and 2019. We also were voted Best of Design in 2016, 2017, 2018, 2019 which only 2% of professionals receive. Rudloff Custom Builders has been featured on Houzz in their Kitchen of the Week, What to Know About Using Reclaimed Wood in the Kitchen as well as included in their Bathroom WorkBook article. We are a full service, certified remodeling company that covers all of the Philadelphia suburban area. This business, like most others, developed from a friendship of young entrepreneurs who wanted to make a difference in their clients’ lives, one household at a time. This relationship between partners is much more than a friendship. Edward and Stephen Rudloff are brothers who have renovated and built custom homes together paying close attention to detail. They are carpenters by trade and understand concept and execution. Rudloff Custom Builders will provide services for you with the highest level of professionalism, quality, detail, punctuality and craftsmanship, every step of the way along our journey together.
Specializing in residential construction allows us to connect with our clients early in the design phase to ensure that every detail is captured as you imagined. One stop shopping is essentially what you will receive with Rudloff Custom Builders from design of your project to the construction of your dreams, executed by on-site project managers and skilled craftsmen. Our concept: envision our client’s ideas and make them a reality. Our mission: CREATING LIFETIME RELATIONSHIPS BUILT ON TRUST AND INTEGRITY.
Photo Credit: Linda McManus Images
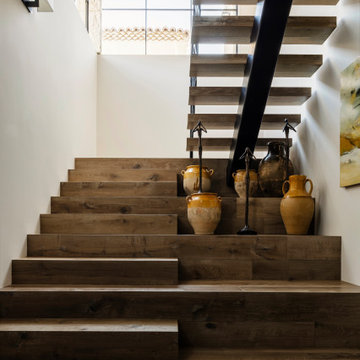
Свежая идея для дизайна: п-образная деревянная лестница в стиле фьюжн с деревянными ступенями - отличное фото интерьера
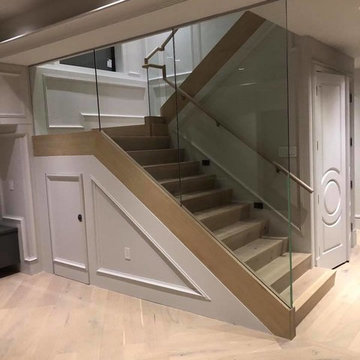
Пример оригинального дизайна: большая п-образная деревянная лестница в стиле модернизм с деревянными ступенями и перилами из смешанных материалов
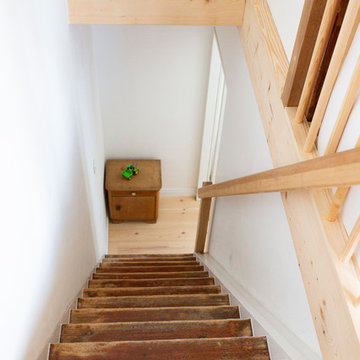
schulteplan/Stefanie Schulte-Architektur, Inga Howe-Photography, Tina Lange-Interior
Идея дизайна: маленькая деревянная лестница в скандинавском стиле с деревянными ступенями и деревянными перилами для на участке и в саду
Идея дизайна: маленькая деревянная лестница в скандинавском стиле с деревянными ступенями и деревянными перилами для на участке и в саду
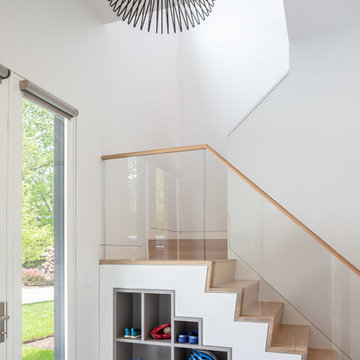
Architect: Doug Brown, DBVW Architects / Photographer: Robert Brewster Photography
Пример оригинального дизайна: большая п-образная деревянная лестница в современном стиле с деревянными ступенями, стеклянными перилами и кладовкой или шкафом под ней
Пример оригинального дизайна: большая п-образная деревянная лестница в современном стиле с деревянными ступенями, стеклянными перилами и кладовкой или шкафом под ней

Пример оригинального дизайна: прямая деревянная лестница среднего размера в восточном стиле с деревянными ступенями и металлическими перилами
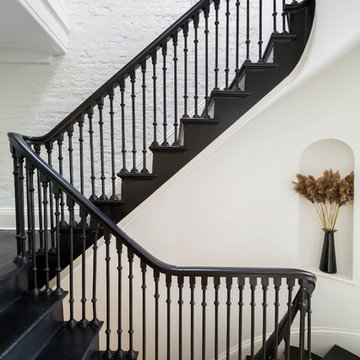
Complete renovation of a 19th century brownstone in Brooklyn's Fort Greene neighborhood. Modern interiors that preserve many original details.
Kate Glicksberg Photography

@BuildCisco 1-877-BUILD-57
Идея дизайна: п-образная деревянная лестница в стиле неоклассика (современная классика) с деревянными ступенями и перилами из смешанных материалов
Идея дизайна: п-образная деревянная лестница в стиле неоклассика (современная классика) с деревянными ступенями и перилами из смешанных материалов

Handrail detail.
Photographer: Rob Karosis
Пример оригинального дизайна: большая прямая деревянная лестница в стиле кантри с деревянными ступенями и деревянными перилами
Пример оригинального дизайна: большая прямая деревянная лестница в стиле кантри с деревянными ступенями и деревянными перилами
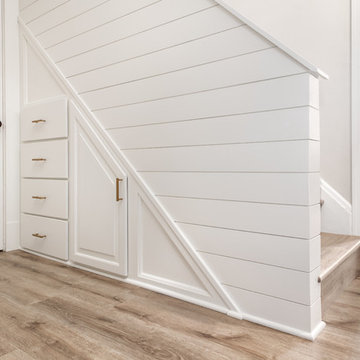
Custom designed and built understair storage cabinets with drawers and door.
White Shiplap paneling.
Стильный дизайн: деревянная лестница среднего размера в стиле кантри с деревянными ступенями и кладовкой или шкафом под ней - последний тренд
Стильный дизайн: деревянная лестница среднего размера в стиле кантри с деревянными ступенями и кладовкой или шкафом под ней - последний тренд
Деревянная лестница – фото дизайна интерьера
2