Бетонная лестница – фото дизайна интерьера
Сортировать:
Бюджет
Сортировать:Популярное за сегодня
141 - 160 из 1 966 фото

Ingresso e scala. La scala esistente è stata rivestita in marmo nero marquinia, alla base il mobile del soggiorno abbraccia la scala e arriva a completarsi nel mobile del'ingresso. Pareti verdi e pavimento ingresso in marmo verde alpi.
Nel sotto scala è stata ricavato un armadio guardaroba per l'ingresso.
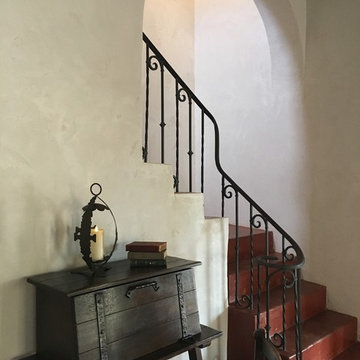
The original wrought iron handrail was uncovered in situ under a layer of wood framing and plaster, and original arches were restored to their original locations and proportions, after having been removed in the 1960s. Saltillo tiles, added over the treads and risers of the stair during the 1990s were removed, exposing the original red stained concrete floor, which was still in near pristine condition.
Design Architect: Gene Kniaz, Spiral Architect; General Contractor: Eric Linthicum, Linthicum Custom Builders
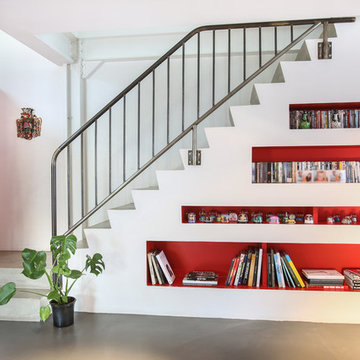
Thierry Stefanopoulos
На фото: угловая бетонная лестница среднего размера в современном стиле с бетонными ступенями
На фото: угловая бетонная лестница среднего размера в современном стиле с бетонными ступенями
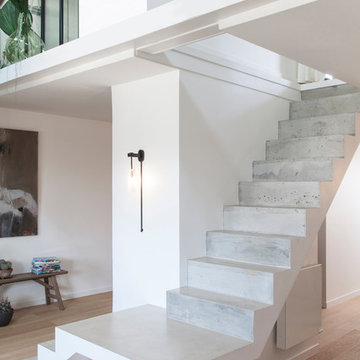
Photo : BCDF Studio
Идея дизайна: угловая бетонная лестница среднего размера в современном стиле с бетонными ступенями и металлическими перилами
Идея дизайна: угловая бетонная лестница среднего размера в современном стиле с бетонными ступенями и металлическими перилами
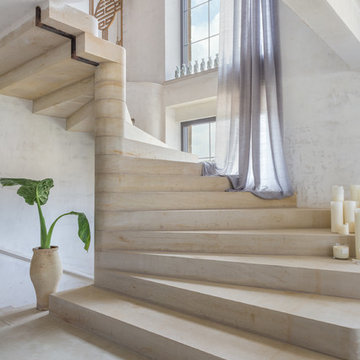
Стильный дизайн: большая изогнутая бетонная лестница в стиле кантри с бетонными ступенями - последний тренд
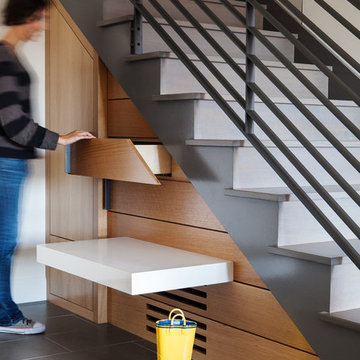
Michele Lee Willson Photography
Пример оригинального дизайна: большая прямая бетонная лестница в стиле модернизм с бетонными ступенями
Пример оригинального дизайна: большая прямая бетонная лестница в стиле модернизм с бетонными ступенями
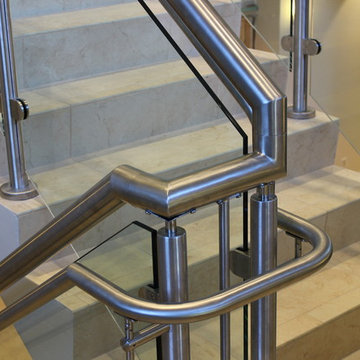
Стильный дизайн: бетонная лестница среднего размера в стиле модернизм с бетонными ступенями и металлическими перилами - последний тренд
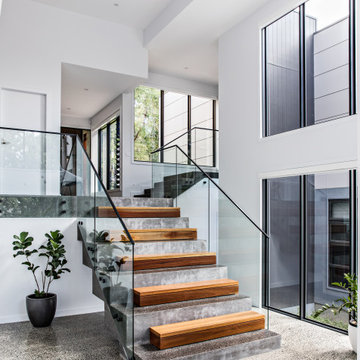
By employing timber in-steps to these concrete steps, the functional steps are transformed into a feature.
Свежая идея для дизайна: маленькая угловая бетонная лестница в современном стиле с бетонными ступенями и стеклянными перилами для на участке и в саду - отличное фото интерьера
Свежая идея для дизайна: маленькая угловая бетонная лестница в современном стиле с бетонными ступенями и стеклянными перилами для на участке и в саду - отличное фото интерьера
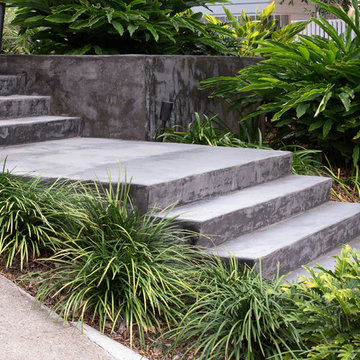
Darren Kerr
Источник вдохновения для домашнего уюта: большая прямая бетонная лестница в стиле модернизм с бетонными ступенями
Источник вдохновения для домашнего уюта: большая прямая бетонная лестница в стиле модернизм с бетонными ступенями
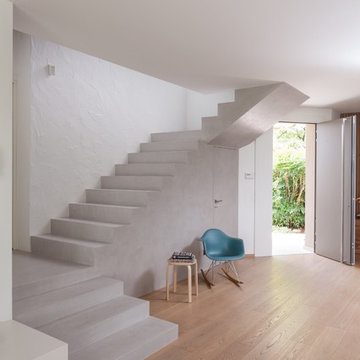
Andrea Zanchi
Пример оригинального дизайна: п-образная бетонная лестница в стиле модернизм с бетонными ступенями
Пример оригинального дизайна: п-образная бетонная лестница в стиле модернизм с бетонными ступенями
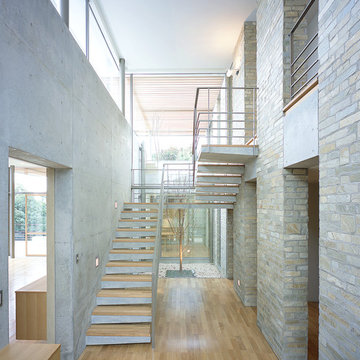
写真撮影:三好芳昭
Свежая идея для дизайна: бетонная лестница в современном стиле с деревянными ступенями - отличное фото интерьера
Свежая идея для дизайна: бетонная лестница в современном стиле с деревянными ступенями - отличное фото интерьера
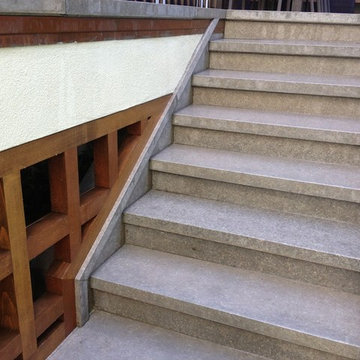
На фото: маленькая прямая бетонная лестница в классическом стиле с бетонными ступенями для на участке и в саду
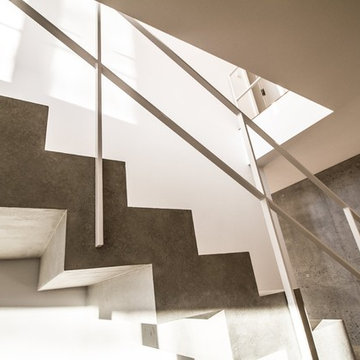
На фото: прямая бетонная лестница в современном стиле с бетонными ступенями и металлическими перилами с
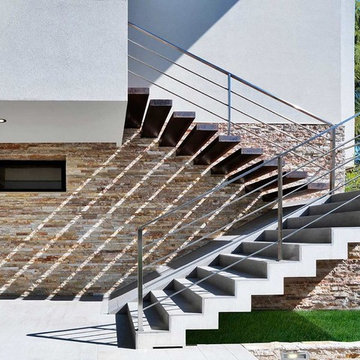
На фото: бетонная лестница в современном стиле с бетонными ступенями с
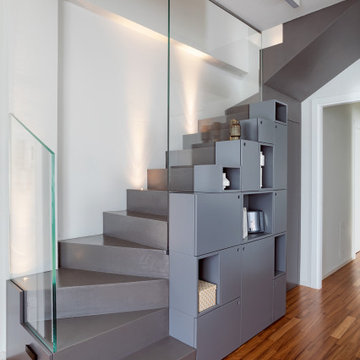
Свежая идея для дизайна: угловая бетонная лестница среднего размера в современном стиле с бетонными ступенями и стеклянными перилами - отличное фото интерьера
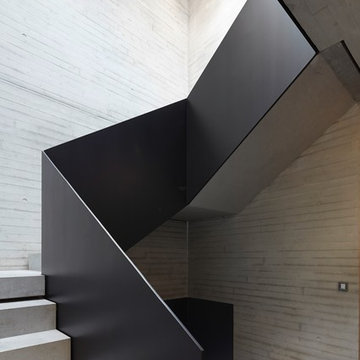
Стильный дизайн: п-образная бетонная лестница среднего размера в современном стиле с бетонными ступенями - последний тренд
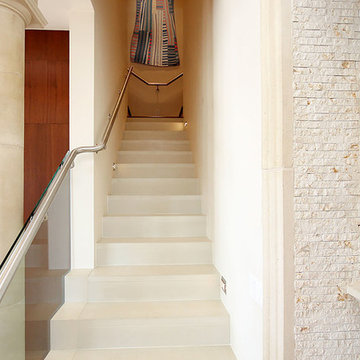
Concrete staircase, glass panel and stainless steel railing. Bespoke fiber art piece by Wendy Lewis. Split-face stone wall, cast stone column, casing and niche.

Ethan Kaplan
Идея дизайна: прямая бетонная лестница среднего размера в стиле модернизм с бетонными ступенями и стеклянными перилами
Идея дизайна: прямая бетонная лестница среднего размера в стиле модернизм с бетонными ступенями и стеклянными перилами
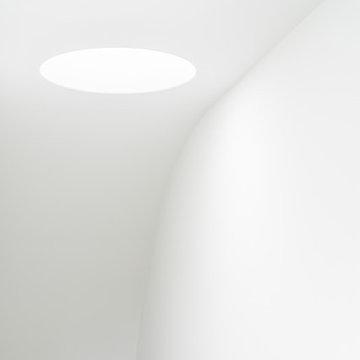
Foto: Daniel Vieser . Architekturfotografie
Идея дизайна: прямая бетонная лестница среднего размера в стиле модернизм с бетонными ступенями и деревянными перилами
Идея дизайна: прямая бетонная лестница среднего размера в стиле модернизм с бетонными ступенями и деревянными перилами
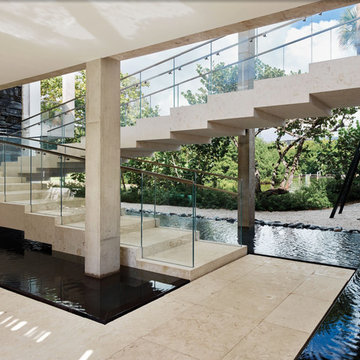
Joe Fletcher and Claudia Uribe photography. The 2 floating staircases, connecting the ground floor to the second floor, were designed to look like stacked legos. In order to achieve this from a builder’s standpoint was very challenging. There were 20 + stairs to build on each staircase, with four sided natural stone finish. These required a whole lot of mitered corners and therefore, laser focused attention to detail. The handrails on these staircases are low iron glass built directly into the stone for a seamless look. The strategy behind the build of these staircases was foundationally very important. We needed to ensure stability and durability and so the internal structural plan and execution was just as important as the seamlessness of the finishes.
Бетонная лестница – фото дизайна интерьера
8