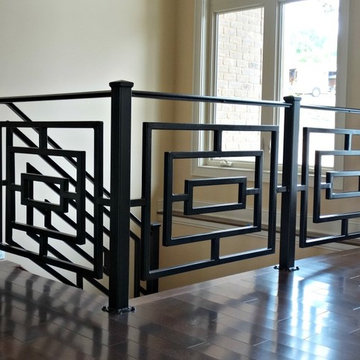Лестница на больцах – фото дизайна интерьера
Сортировать:
Бюджет
Сортировать:Популярное за сегодня
101 - 120 из 10 453 фото
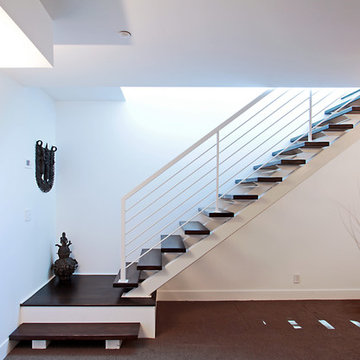
Photography by Matthew Carrig
Идея дизайна: большая лестница на больцах в стиле неоклассика (современная классика) с деревянными ступенями без подступенок
Идея дизайна: большая лестница на больцах в стиле неоклассика (современная классика) с деревянными ступенями без подступенок
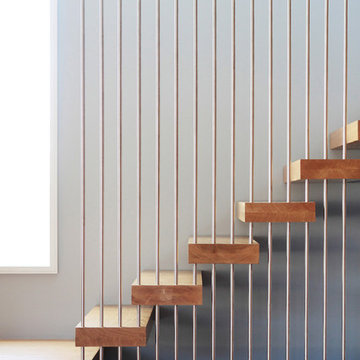
A modern staircase which plays with the idea of textures and weightlessness.
Стильный дизайн: лестница на больцах в стиле модернизм - последний тренд
Стильный дизайн: лестница на больцах в стиле модернизм - последний тренд
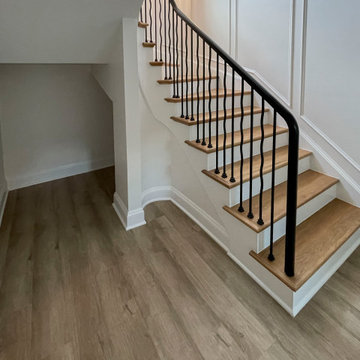
A grand hall entrance features a head-turning floating white oak staircase; it features an interesting geometrical pattern for its vertically-placed satin black metal balusters, and a very creative black-painted maple railing system to function as starting newels. CSC 1976-2023 © Century Stair Company ® All rights reserved.

La nueva tipología de hogar se basa en las construcciones tradicionales de la zona, pero con un toque contemporáneo. Una caja blanca apoyada sobre otra de piedra que, a su vez, se abre para dejar aparecer el vidrio, permite dialogar perfectamente la sensación de protección y refugio necesarios con las vistas y la luz del maravilloso paisaje que la rodea.
La casa se encuentra situada en la vertiente sur del macizo de Peña Cabarga en el pueblo de Pámanes. El edificio está orientado hacia el sur, permitiendo disfrutar de las impresionantes vistas hacia el valle y se distribuye en dos niveles: sala de estar, espacios de uso diurno y dormitorios en la planta baja y estudio y dormitorio principal en planta alta.
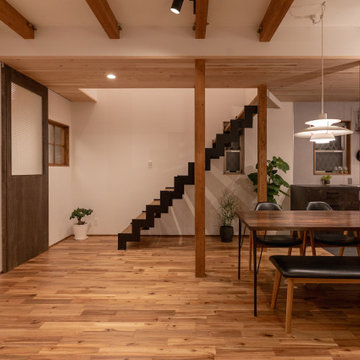
Стильный дизайн: лестница на больцах в стиле модернизм с деревянными ступенями и обоями на стенах - последний тренд
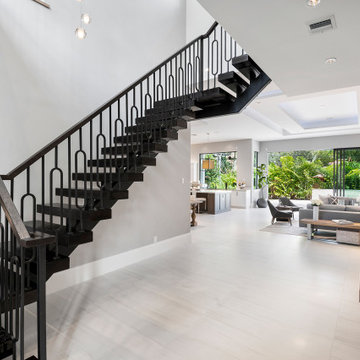
this home is a unique blend of a transitional exterior and a contemporary interior. the staircase floats in the space, not touching the walls.
На фото: большая лестница на больцах в стиле неоклассика (современная классика) с деревянными ступенями и деревянными перилами с
На фото: большая лестница на больцах в стиле неоклассика (современная классика) с деревянными ступенями и деревянными перилами с
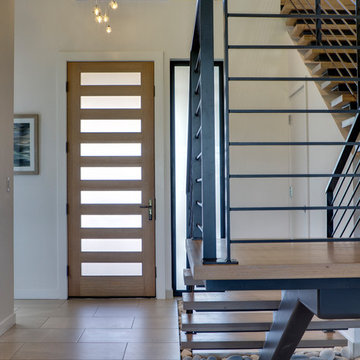
Steve Keating
Пример оригинального дизайна: лестница на больцах, среднего размера в стиле модернизм с деревянными ступенями и металлическими перилами без подступенок
Пример оригинального дизайна: лестница на больцах, среднего размера в стиле модернизм с деревянными ступенями и металлическими перилами без подступенок
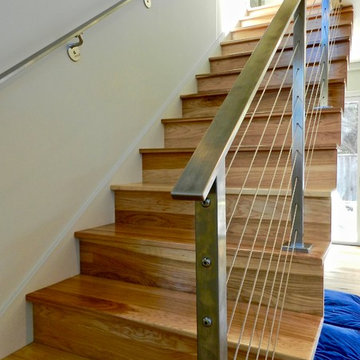
F. John
Стильный дизайн: деревянная лестница на больцах, среднего размера в стиле ретро с деревянными ступенями и перилами из тросов - последний тренд
Стильный дизайн: деревянная лестница на больцах, среднего размера в стиле ретро с деревянными ступенями и перилами из тросов - последний тренд
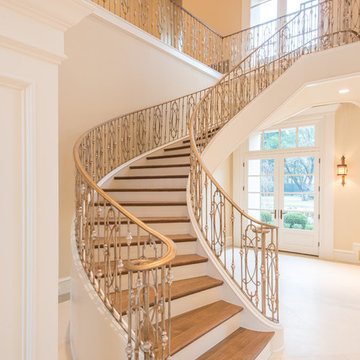
Formal Staircase, curved and freestanding, gold/silver finish. Designer: Stacy Brotemarkle
Источник вдохновения для домашнего уюта: большая лестница на больцах в средиземноморском стиле с деревянными ступенями, крашенными деревянными подступенками и металлическими перилами
Источник вдохновения для домашнего уюта: большая лестница на больцах в средиземноморском стиле с деревянными ступенями, крашенными деревянными подступенками и металлическими перилами
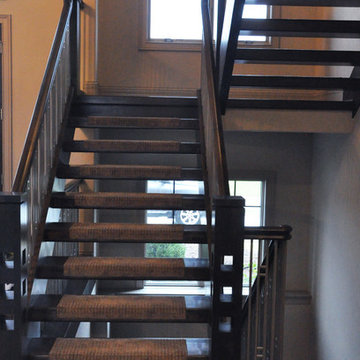
Mindy Schalinske
Стильный дизайн: лестница на больцах, среднего размера в стиле неоклассика (современная классика) с ступенями с ковровым покрытием - последний тренд
Стильный дизайн: лестница на больцах, среднего размера в стиле неоклассика (современная классика) с ступенями с ковровым покрытием - последний тренд
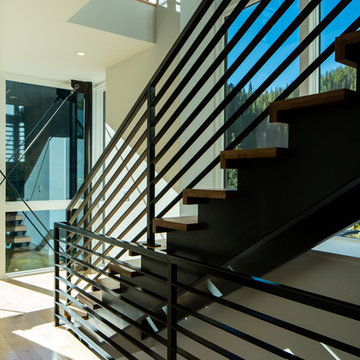
Стильный дизайн: большая деревянная лестница на больцах в стиле модернизм - последний тренд
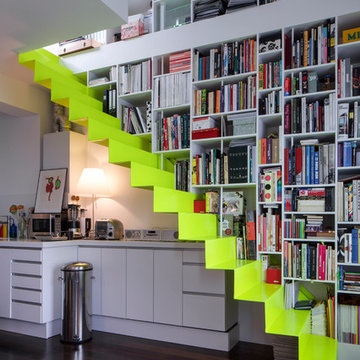
Пример оригинального дизайна: лестница на больцах, среднего размера в современном стиле с акриловыми ступенями
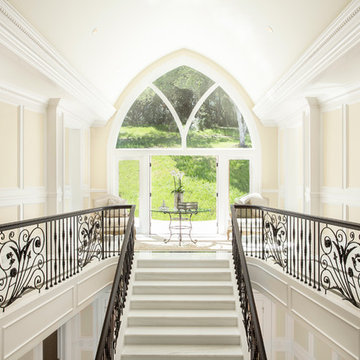
A breathtaking city, bay and mountain view over take the senses as one enters the regal estate of this Woodside California home. At apx 17,000 square feet the exterior of the home boasts beautiful hand selected stone quarry material, custom blended slate roofing with pre aged copper rain gutters and downspouts. Every inch of the exterior one finds intricate timeless details. As one enters the main foyer a grand marble staircase welcomes them, while an ornate metal with gold-leaf laced railing outlines the staircase. A high performance chef’s kitchen waits at one wing while separate living quarters are down the other. A private elevator in the heart of the home serves as a second means of arriving from floor to floor. The properties vanishing edge pool serves its viewer with breathtaking views while a pool house with separate guest quarters are just feet away. This regal estate boasts a new level of luxurious living built by Markay Johnson Construction.
Builder: Markay Johnson Construction
visit: www.mjconstruction.com
Photographer: Scot Zimmerman
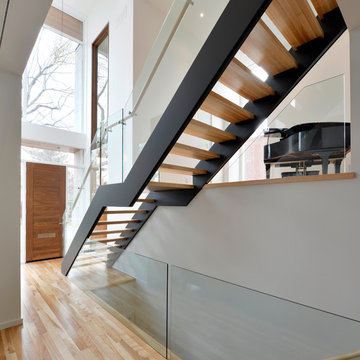
Jason Flynn Architect
Gordon King Photography
На фото: лестница на больцах в стиле модернизм без подступенок
На фото: лестница на больцах в стиле модернизм без подступенок
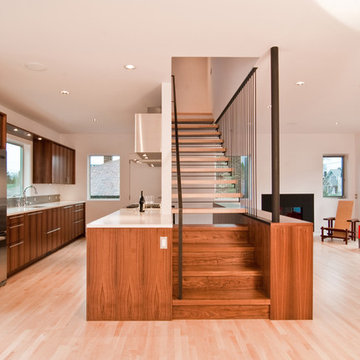
Attenuated steel and solid maple treads are used to create a focal point within the home. A walnut cabinet base integrates with the stair and becomes the guardrail for the downstairs run. Slender steel verticals above provide a harmonious backdrop to the living room.

Project for austec Shamir building. www.austec-shamir.co.il , architects :studio arcasa
Свежая идея для дизайна: лестница на больцах в стиле модернизм - отличное фото интерьера
Свежая идея для дизайна: лестница на больцах в стиле модернизм - отличное фото интерьера
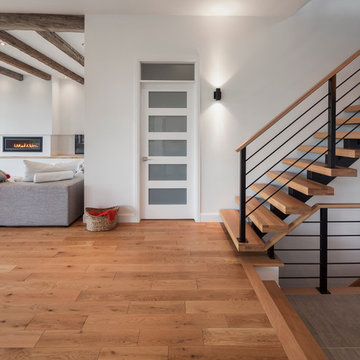
Maison au pied du Mont-St-Hilaire,
construite par Guilmain design inc
Свежая идея для дизайна: деревянная лестница на больцах в современном стиле с деревянными ступенями - отличное фото интерьера
Свежая идея для дизайна: деревянная лестница на больцах в современном стиле с деревянными ступенями - отличное фото интерьера
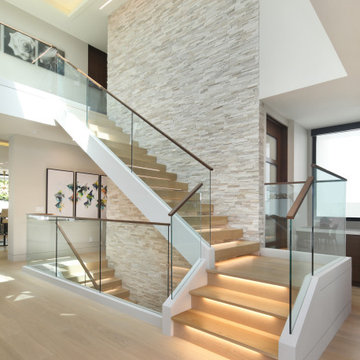
На фото: большая лестница на больцах в стиле модернизм с деревянными ступенями и стеклянными перилами
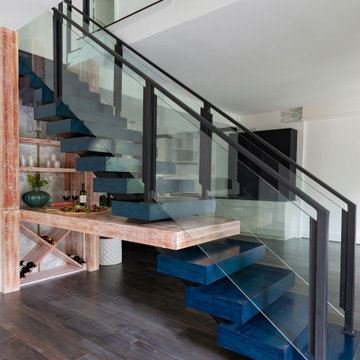
The client is a west Texas native turned big city lawyer. The design of the space reflects these contrasting influences bringing together a bold, contemporary design with organic elements. Removing walls opened the space creating the perfect environment for a floating staircase. The new staircase is the focal point of the room and a one-of-a-kind conversation piece with a built-in functional bar and buffet. The backlit alabaster behind the bar brings light and depth.
Лестница на больцах – фото дизайна интерьера
6
