Лестница – фото дизайна интерьера с высоким бюджетом
Сортировать:
Бюджет
Сортировать:Популярное за сегодня
161 - 180 из 33 201 фото
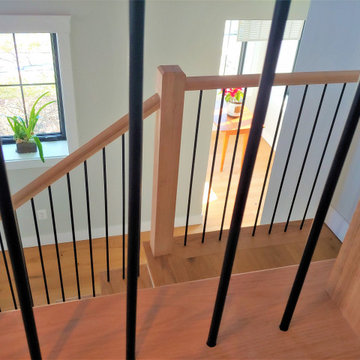
Special care was taken by Century Stair Company to build the architect's and owner's vision of a craftsman style three-level staircase in a bright and airy floor plan with soaring 19'curved/cathedral ceilings and exposed beams. The stairs furnished the rustic living space with warm oak rails and modern vertical black/satin balusters. Century built a freestanding stair and landing between the second and third level to adapt and to maintain the home's livability and comfort. CSC 1976-2023 © Century Stair Company ® All rights reserved.

Пример оригинального дизайна: большая угловая лестница в стиле кантри с деревянными ступенями, крашенными деревянными подступенками, деревянными перилами и панелями на стенах
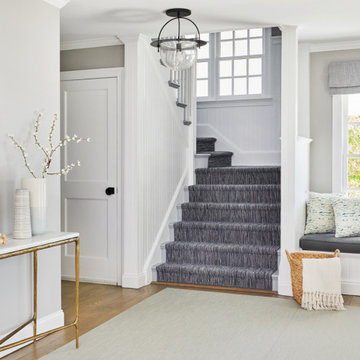
This three-story Westhampton Beach home designed for family get-togethers features a large entry and open-plan kitchen, dining, and living room. The kitchen was gut-renovated to merge seamlessly with the living room. For worry-free entertaining and clean-up, we used lots of performance fabrics and refinished the existing hardwood floors with a custom greige stain. A palette of blues, creams, and grays, with a touch of yellow, is complemented by natural materials like wicker and wood. The elegant furniture, striking decor, and statement lighting create a light and airy interior that is both sophisticated and welcoming, for beach living at its best, without the fuss!
---
Our interior design service area is all of New York City including the Upper East Side and Upper West Side, as well as the Hamptons, Scarsdale, Mamaroneck, Rye, Rye City, Edgemont, Harrison, Bronxville, and Greenwich CT.
For more about Darci Hether, see here: https://darcihether.com/
To learn more about this project, see here:
https://darcihether.com/portfolio/westhampton-beach-home-for-gatherings/
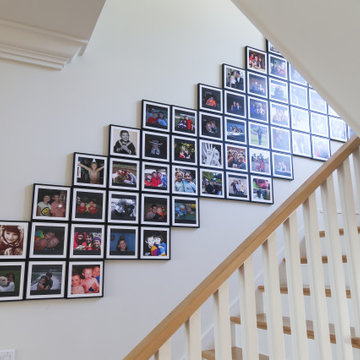
Источник вдохновения для домашнего уюта: большая лестница в стиле неоклассика (современная классика) с панелями на стенах
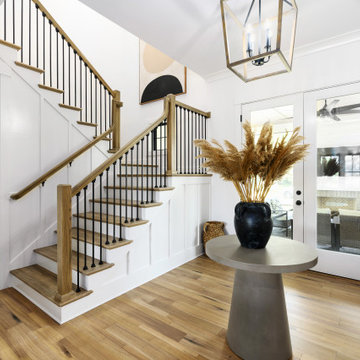
На фото: п-образная лестница среднего размера в стиле кантри с деревянными ступенями, крашенными деревянными подступенками, металлическими перилами и панелями на части стены
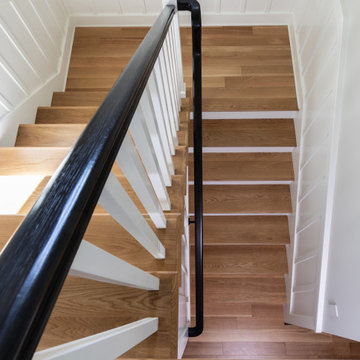
На фото: большая деревянная лестница в стиле кантри с деревянными ступенями, деревянными перилами и панелями на стенах с
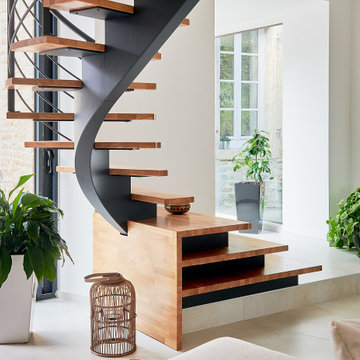
Crédit photo : Antoine Morfaux
Источник вдохновения для домашнего уюта: изогнутая лестница среднего размера в современном стиле с деревянными ступенями и металлическими перилами
Источник вдохновения для домашнего уюта: изогнутая лестница среднего размера в современном стиле с деревянными ступенями и металлическими перилами
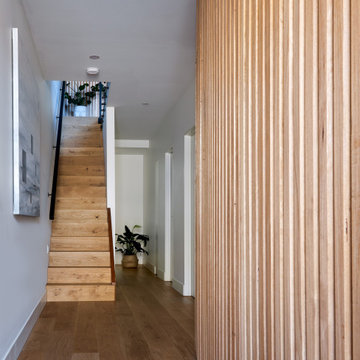
Abbotsford townhouse entrance hallway with feature cladding designed by Jasmine McClelland.
На фото: деревянная лестница среднего размера в современном стиле с деревянными ступенями и металлическими перилами
На фото: деревянная лестница среднего размера в современном стиле с деревянными ступенями и металлическими перилами
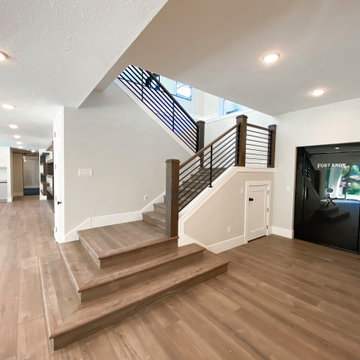
This stairwell opens up to the main entertainment space in the basement. The vault door was installed on a completely concrete room to provide a true large safe or safe room.

Mid Century Modern Contemporary design. White quartersawn veneer oak cabinets and white paint Crystal Cabinets
Идея дизайна: огромная п-образная деревянная лестница в стиле ретро с деревянными ступенями, металлическими перилами и деревянными стенами
Идея дизайна: огромная п-образная деревянная лестница в стиле ретро с деревянными ступенями, металлическими перилами и деревянными стенами
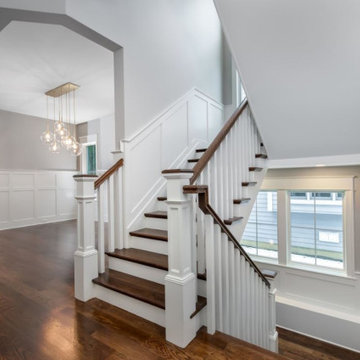
Open staircase with lots of natural light to highlight the custom architectural details.
Источник вдохновения для домашнего уюта: п-образная лестница среднего размера в стиле кантри с деревянными ступенями, крашенными деревянными подступенками, деревянными перилами и панелями на стенах
Источник вдохновения для домашнего уюта: п-образная лестница среднего размера в стиле кантри с деревянными ступенями, крашенными деревянными подступенками, деревянными перилами и панелями на стенах
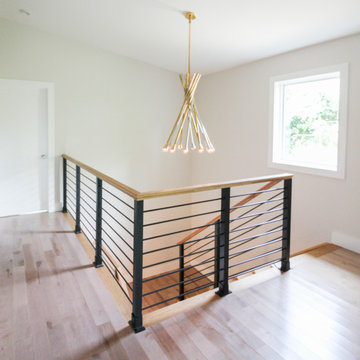
Expansive straight lines define this modern staircase, which features natural/blond hues Hickory steps and stringers that match the linear and smooth hand rail. The stairway's horizontal black rails and symmetrically spaced vertical balusters, allow for plenty of natural light to travel throughout the open stairwell and into the adjacent open areas. CSC 1976-2020 © Century Stair Company ® All rights reserved.
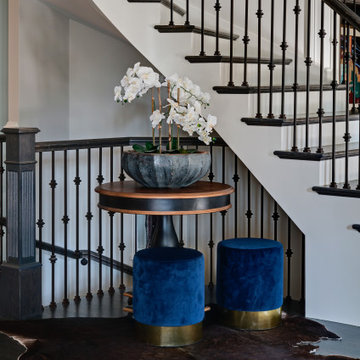
Located right off of the main entry, a curved staircase welcomes the guest into an expansive foyer.
Стильный дизайн: огромная изогнутая лестница в стиле неоклассика (современная классика) с деревянными ступенями, крашенными деревянными подступенками и деревянными перилами - последний тренд
Стильный дизайн: огромная изогнутая лестница в стиле неоклассика (современная классика) с деревянными ступенями, крашенными деревянными подступенками и деревянными перилами - последний тренд
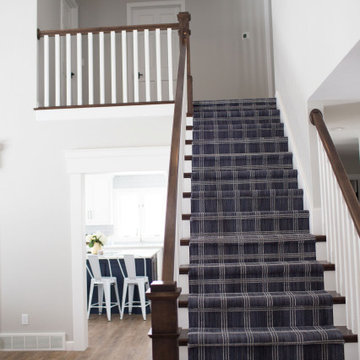
Источник вдохновения для домашнего уюта: большая прямая лестница в стиле неоклассика (современная классика) с ступенями с ковровым покрытием, ковровыми подступенками и деревянными перилами
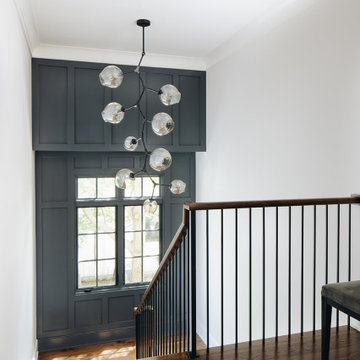
Staircase
Источник вдохновения для домашнего уюта: п-образная деревянная лестница среднего размера в стиле неоклассика (современная классика) с деревянными ступенями и перилами из смешанных материалов
Источник вдохновения для домашнего уюта: п-образная деревянная лестница среднего размера в стиле неоклассика (современная классика) с деревянными ступенями и перилами из смешанных материалов
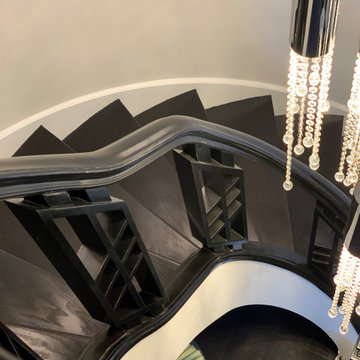
Art Deco and Zen influences the contemporary design in this stylish home. The contemporary kitchen hints at Art Deco design in the gold trim cabinetry, all seamlessly tied together with the custom ebony colored European Oak flooring. Floor: 8” wide-plank Fumed European Oak | Rustic Character | wire-brushed | micro-beveled edge | Ebonized | Semi-Gloss Waterborne Poly. For more information please email us at: sales@signaturehardwoods.com
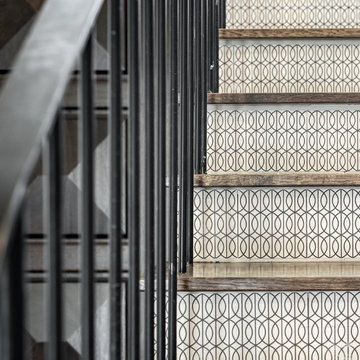
Spanish meets modern in this Dallas spec home. A unique carved paneled front door sets the tone for this well blended home. Mixing the two architectural styles kept this home current but filled with character and charm.
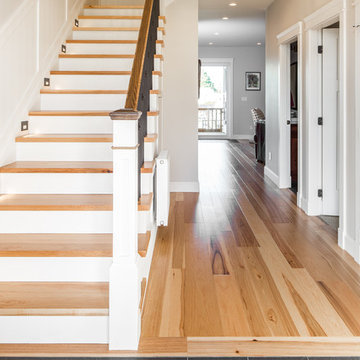
Staircase
Стильный дизайн: угловая лестница среднего размера в стиле кантри с деревянными ступенями, крашенными деревянными подступенками и перилами из смешанных материалов - последний тренд
Стильный дизайн: угловая лестница среднего размера в стиле кантри с деревянными ступенями, крашенными деревянными подступенками и перилами из смешанных материалов - последний тренд
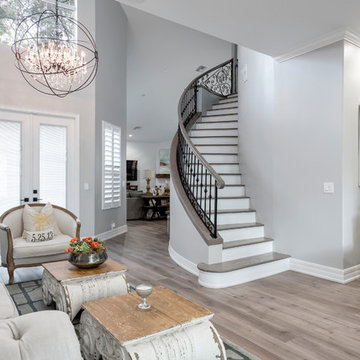
Photos by Project Focus Photography
Стильный дизайн: большая изогнутая деревянная лестница в классическом стиле с деревянными ступенями и перилами из смешанных материалов - последний тренд
Стильный дизайн: большая изогнутая деревянная лестница в классическом стиле с деревянными ступенями и перилами из смешанных материалов - последний тренд
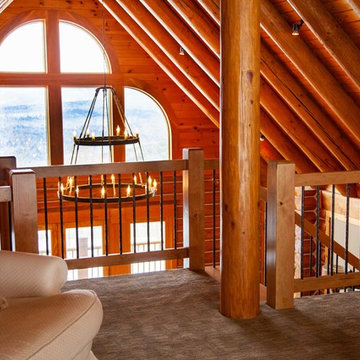
На фото: прямая деревянная лестница среднего размера в стиле рустика с деревянными ступенями и металлическими перилами
Лестница – фото дизайна интерьера с высоким бюджетом
9