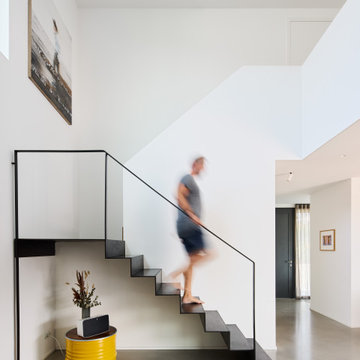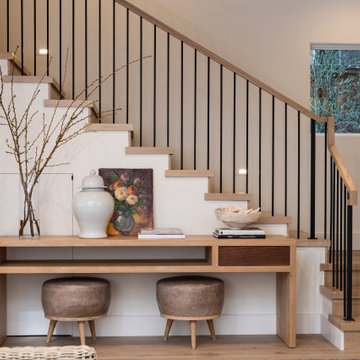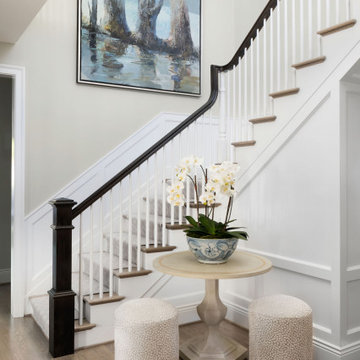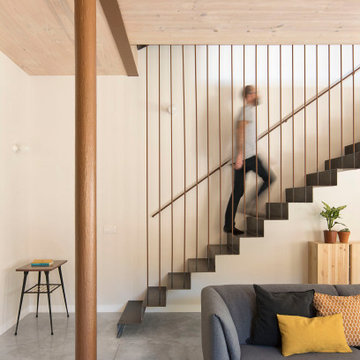Лестница – фото дизайна интерьера
Сортировать:
Бюджет
Сортировать:Популярное за сегодня
161 - 180 из 545 024 фото

After photo of our modern white oak stair remodel and painted wall wainscot paneling.
Источник вдохновения для домашнего уюта: большая прямая лестница в стиле модернизм с деревянными ступенями, крашенными деревянными подступенками, деревянными перилами и панелями на стенах
Источник вдохновения для домашнего уюта: большая прямая лестница в стиле модернизм с деревянными ступенями, крашенными деревянными подступенками, деревянными перилами и панелями на стенах
Find the right local pro for your project

The Ross Peak Steel Stringer Stair and Railing is full of functionality and flair. Steel stringers paired with waterfall style white oak treads, with a continuous grain pattern for a seamless design. A shadow reveal lined with LED lighting follows the stairs up, illuminating the Blue Burned Fir wall. The railing is made of stainless steel posts and continuous stainless steel rod balusters. The hand railing is covered in a high quality leather and hand stitched, tying the contrasting industrial steel with the softness of the wood for a finished look. Below the stairs is the Illuminated Stair Wine Closet, that’s extenuated by stair design and carries the lighting into the space.

Modern steel, wood and glass stair. The wood is rift cut white oak with black painted steel stringers, handrails and sructure. The guard rails use tempered clear glass with polished chrome glass clips. The treads are open underneath for a floating effect. The stair light is custom LED with over 50 individual pendants hanging down.
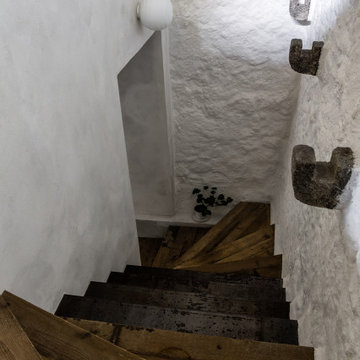
Лестница с отделкой состаренной доской
Свежая идея для дизайна: лестница в стиле рустика - отличное фото интерьера
Свежая идея для дизайна: лестница в стиле рустика - отличное фото интерьера
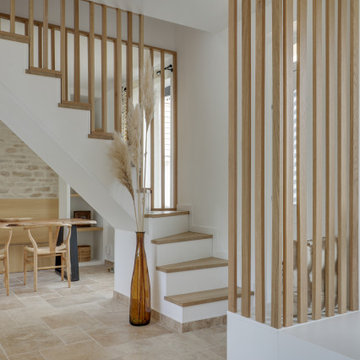
L'escalier a été déplacé pour débloquer le plan des lieux et favoriser une optimisation de l’espace sur les deux niveaux.Un escalier quart tournant de 85 cm de large, en bois peint et le garde-corps en chêne, a remplacé l’escalier droit inconfortable. Les touches de bois brut apportent une « modernité rustique » recherchée par la famille qui avait aimé d’emblée les poutres apparentes de la pièce de vie.
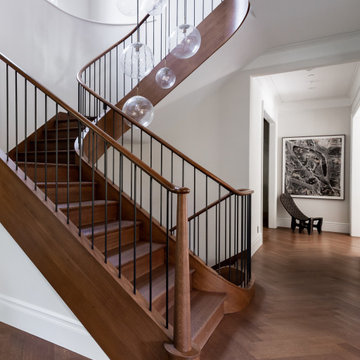
Свежая идея для дизайна: большая изогнутая деревянная лестница в стиле кантри с деревянными ступенями и деревянными перилами - отличное фото интерьера

Источник вдохновения для домашнего уюта: маленькая п-образная лестница в стиле неоклассика (современная классика) с деревянными ступенями, крашенными деревянными подступенками, деревянными перилами и панелями на стенах для на участке и в саду
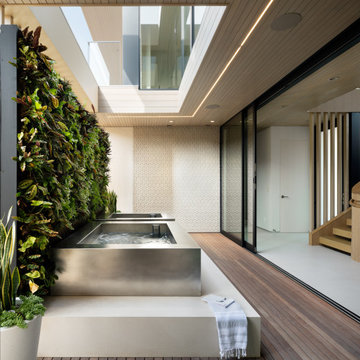
This home is dedicated to the idea that beauty can be found in the artistic expression of hand-made processes. The project included rigorous material research and close partnership with local craftspeople in order to realize the final architecture. The timeless quality of this collaboration is most visible in the ribbon stair and the raked stucco walls on the exterior facade. Working hand in hand with local artisans, layers of wood and plaster were stapled, raked, sanded, bent, and laminated in order to realize the curve of the stair and the precise lines of the facade.
In contrast to the manipulation of materials, a garden courtyard and spa add an intimate experience of nature within the heart of the home. The concealed space is a case study in contrast from the lush vegetation against the stark steel, to the shallow hot plunge and six-foot deep cold plunge. The result is a home that elevates the integrity of local craft and the refreshment of nature’s touch to augment a lifestyle dedicated to health, artistry, and authenticity.
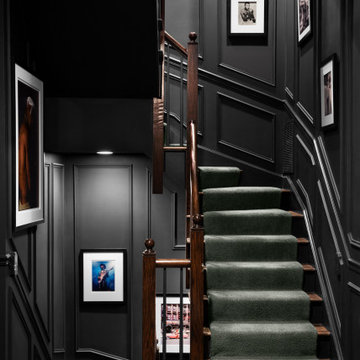
Свежая идея для дизайна: лестница в классическом стиле - отличное фото интерьера
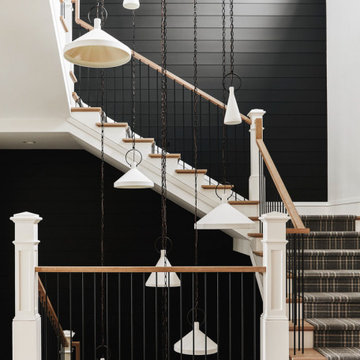
Свежая идея для дизайна: лестница в стиле кантри - отличное фото интерьера
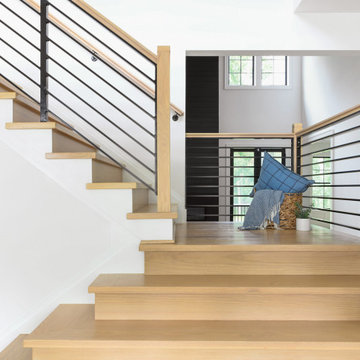
This modern farmhouse showcases our studio’s signature style of uniting California-cool style with Midwestern traditional. Double islands in the kitchen offer loads of counter space and can function as dining and workstations. The black-and-white palette lends a modern vibe to the setup. A sleek bar adjacent to the kitchen flaunts open shelves and wooden cabinetry that allows for stylish entertaining. While warmer hues are used in the living areas and kitchen, the bathrooms are a picture of tranquility with colorful cabinetry and a calming ambiance created with elegant fixtures and decor.
---
Project designed by Pasadena interior design studio Amy Peltier Interior Design & Home. They serve Pasadena, Bradbury, South Pasadena, San Marino, La Canada Flintridge, Altadena, Monrovia, Sierra Madre, Los Angeles, as well as surrounding areas.
---
For more about Amy Peltier Interior Design & Home, click here: https://peltierinteriors.com/
To learn more about this project, click here:
https://peltierinteriors.com/portfolio/modern-elegant-farmhouse-interior-design-vienna/
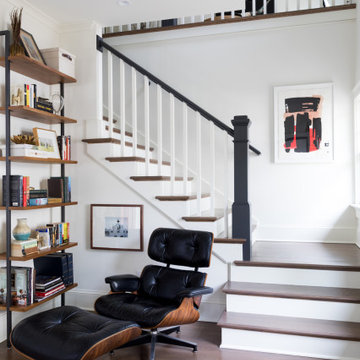
На фото: угловая лестница в стиле неоклассика (современная классика) с деревянными ступенями, крашенными деревянными подступенками и деревянными перилами с
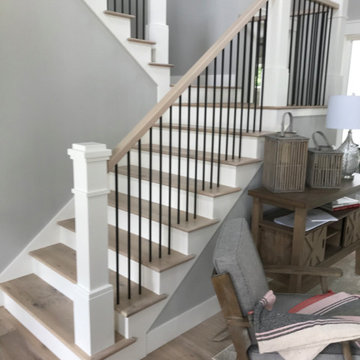
Farmhouse staircase
На фото: большая п-образная лестница в стиле кантри с деревянными ступенями, крашенными деревянными подступенками и деревянными перилами с
На фото: большая п-образная лестница в стиле кантри с деревянными ступенями, крашенными деревянными подступенками и деревянными перилами с
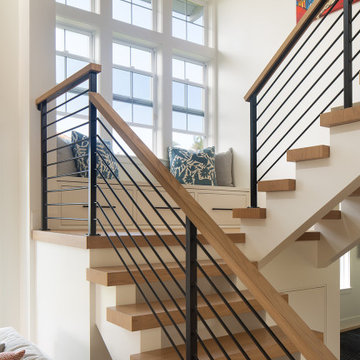
Свежая идея для дизайна: лестница в морском стиле - отличное фото интерьера

This entry hall is enriched with millwork. Wainscoting is a classical element that feels fresh and modern in this setting. The collection of batik prints adds color and interest to the stairwell and welcome the visitor.
Лестница – фото дизайна интерьера

Updated staircase with new railing and new carpet.
На фото: большая прямая лестница в стиле неоклассика (современная классика) с ступенями с ковровым покрытием, ковровыми подступенками, металлическими перилами и любой отделкой стен
На фото: большая прямая лестница в стиле неоклассика (современная классика) с ступенями с ковровым покрытием, ковровыми подступенками, металлическими перилами и любой отделкой стен
9
