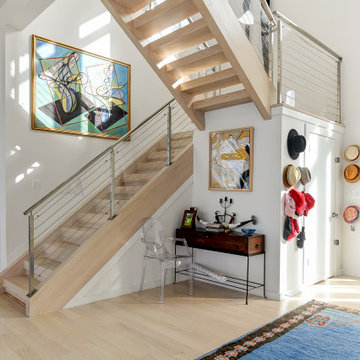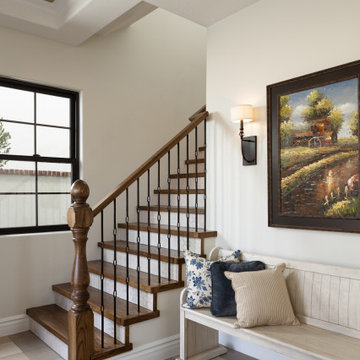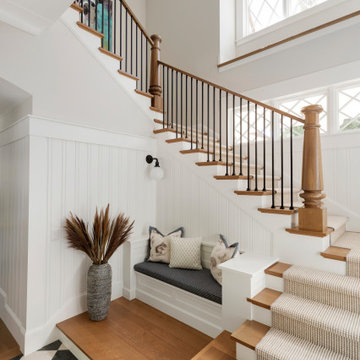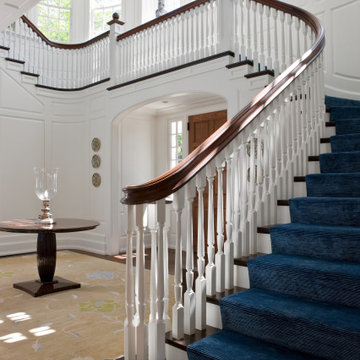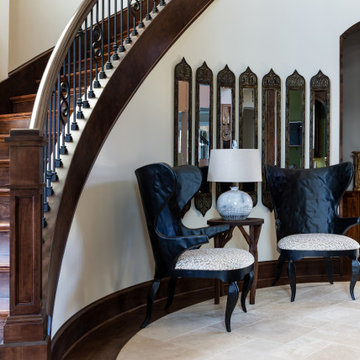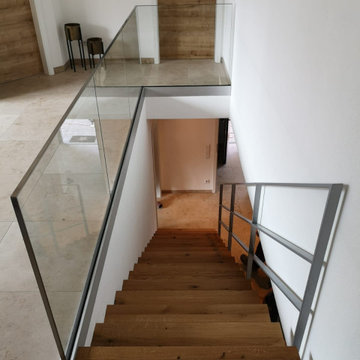Лестница – фото дизайна интерьера
Сортировать:
Бюджет
Сортировать:Популярное за сегодня
141 - 160 из 544 540 фото

Источник вдохновения для домашнего уюта: винтовая деревянная лестница в скандинавском стиле с деревянными ступенями и деревянными перилами
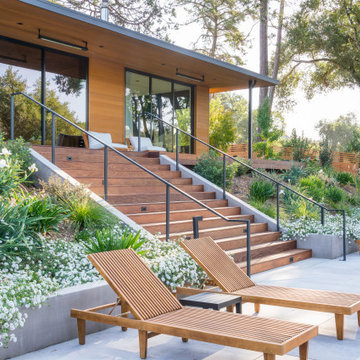
Пример оригинального дизайна: большая прямая деревянная лестница в стиле ретро с деревянными ступенями и металлическими перилами
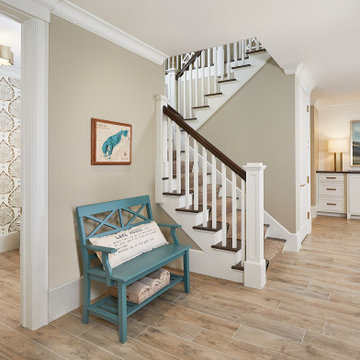
A view of the basement stairs and hall area.
Photo by Ashley Avila Photography
На фото: лестница с деревянными ступенями, ковровыми подступенками и деревянными перилами
На фото: лестница с деревянными ступенями, ковровыми подступенками и деревянными перилами
Find the right local pro for your project
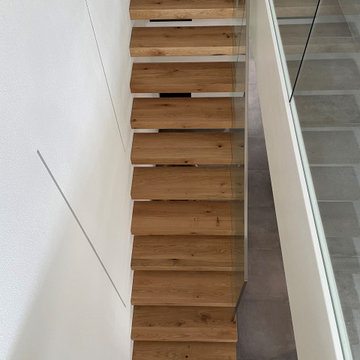
На фото: большая лестница на больцах в стиле модернизм с деревянными ступенями и стеклянными перилами
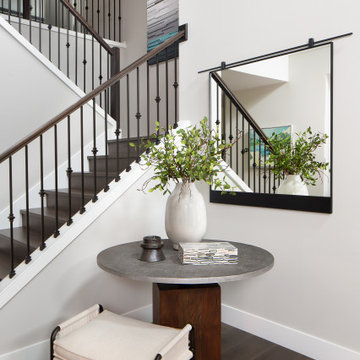
Our Bellevue studio gave this home a modern look with an industrial edge, and we used performance fabrics and durable furniture that can cater to the needs of a young family with pets.
---
Project designed by Michelle Yorke Interior Design Firm in Bellevue. Serving Redmond, Sammamish, Issaquah, Mercer Island, Kirkland, Medina, Clyde Hill, and Seattle.
For more about Michelle Yorke, click here: https://michelleyorkedesign.com/
To learn more about this project, click here:
https://michelleyorkedesign.com/project/snohomish-wa-interior-design/
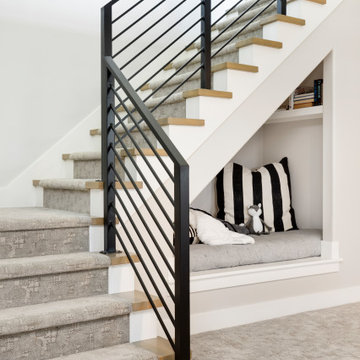
Источник вдохновения для домашнего уюта: лестница в стиле неоклассика (современная классика)
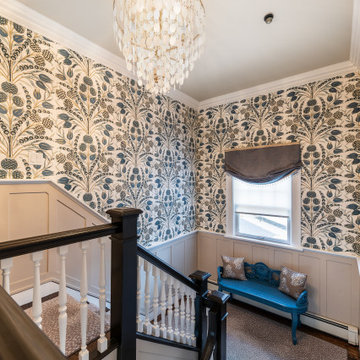
Идея дизайна: большая п-образная лестница в стиле неоклассика (современная классика) с деревянными перилами и обоями на стенах

The custom rift sawn, white oak staircase with the attached perforated screen leads to the second, master suite level. The light flowing in from the dormer windows on the second level filters down through the staircase and the wood screen creating interesting light patterns throughout the day.

Making the most of tiny spaces is our specialty. The precious real estate under the stairs was turned into a custom wine bar.
Источник вдохновения для домашнего уюта: маленькая деревянная лестница в стиле ретро с металлическими перилами и деревянными стенами для на участке и в саду
Источник вдохновения для домашнего уюта: маленькая деревянная лестница в стиле ретро с металлическими перилами и деревянными стенами для на участке и в саду
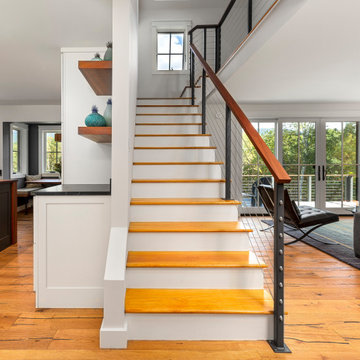
Nestled against the backdrop of the Worcester Mountain Range lies this timeless Modern Farmhouse. This project consisted of a full gut to most of the interior as well as new windows, doors, siding, decks, and trim. Part of the project involved building an addition to join the detached garage to the main house as well as redefining the entry with a beautiful and functional mudroom and powder room. We also built out a new dining room with a ton of glass which helped to connect the interior with the lush gardens outside.
Custom cabinetry, millwork, and builtins throughout. Doug Fir Timbers were used to support the load above while also providing a warm and handsome ascetic value throughout the downstairs as we opened the floorpan up. It is always refreshing to breath new life into an outdated structure.

Il vano scala è una scultura minimalista in cui coesistono ferro, vetro e legno.
La luce lineare esalta il disegno orizzontale delle nicchie della libreria in cartongesso.
Il mobile sottoscala è frutto di un progetto e di una realizzazione sartoriale, che qualificano lo spazio a livello estetico e funzionale, consentendo l'utilizzo di uno spazio altrimenti morto.
Il parapetto in cristallo è una presenza discreta che completa e impreziosisce senza disturbare.
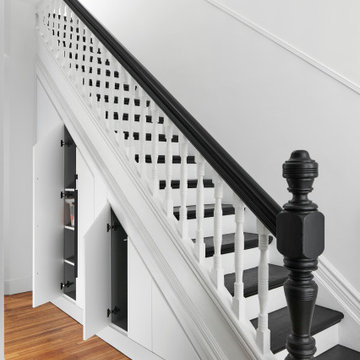
Источник вдохновения для домашнего уюта: маленькая прямая лестница в современном стиле с крашенными деревянными ступенями, крашенными деревянными подступенками и деревянными перилами для на участке и в саду
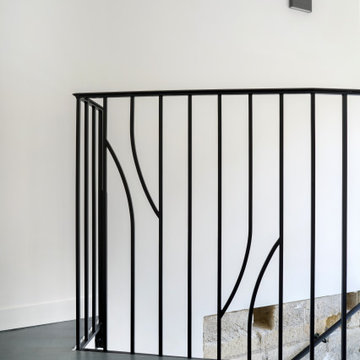
Garde-corps d'escalier en fer forgé créé sur mesure pour le monument classé d'Apremont-sur-Allier
Пример оригинального дизайна: лестница в современном стиле с металлическими перилами
Пример оригинального дизайна: лестница в современном стиле с металлическими перилами
Лестница – фото дизайна интерьера
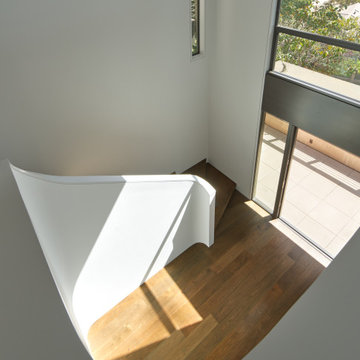
Entry Foyer with a Two-story curvilinear stairway with espresso-stained French white oak flooring, floor to ceiling Fleetwood windows and entry door in Contemporary home in the Berkeley/Oakland hills.
Jonathan Mitchell Photography
8
