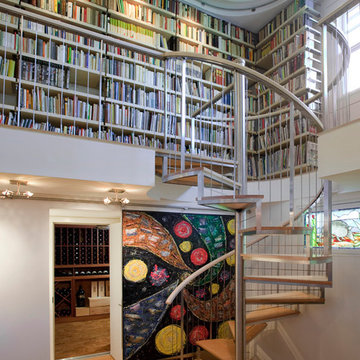Лестница – фото дизайна интерьера класса люкс
Сортировать:
Бюджет
Сортировать:Популярное за сегодня
141 - 160 из 15 653 фото
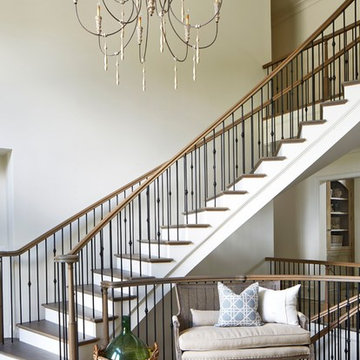
Lauren Rubinstein
Свежая идея для дизайна: огромная изогнутая лестница в классическом стиле с деревянными ступенями и крашенными деревянными подступенками - отличное фото интерьера
Свежая идея для дизайна: огромная изогнутая лестница в классическом стиле с деревянными ступенями и крашенными деревянными подступенками - отличное фото интерьера
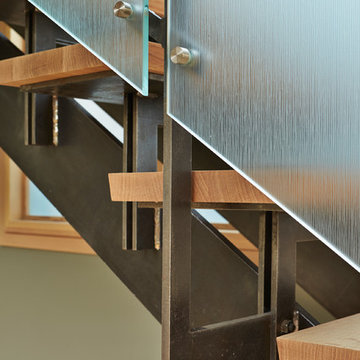
Benjamin Benschneider
На фото: п-образная лестница среднего размера в стиле модернизм с деревянными ступенями без подступенок с
На фото: п-образная лестница среднего размера в стиле модернизм с деревянными ступенями без подступенок с
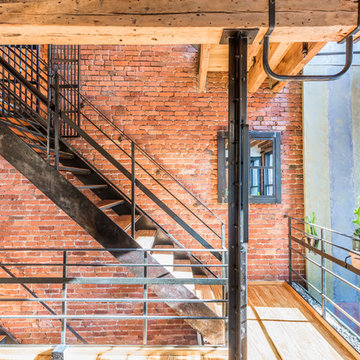
Richard Silver Photo
Стильный дизайн: огромная лестница в стиле лофт с деревянными ступенями без подступенок - последний тренд
Стильный дизайн: огромная лестница в стиле лофт с деревянными ступенями без подступенок - последний тренд
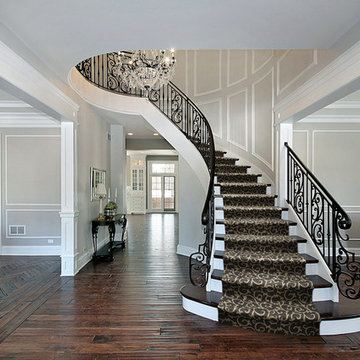
“Mallorca”... another new product addition to our popular Naturals Collection. This scroll pattern blends a floral vine design with the influence of natural, handcrafted materials. Inspired by sustainable, green design, Mallorca has subtle yarn striations that exhibit organic variations in color and add a rustic aesthetic to any room. Constructed of STAINMASTER® Luxerell® nylon fiber and part of the Active FamilyTM brand, this patterned loop is offered in eighteen (18) colors.
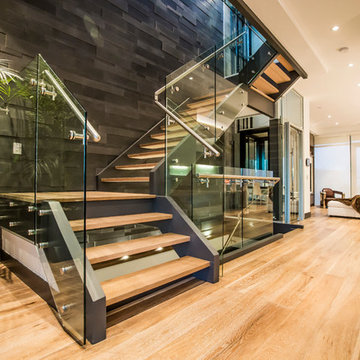
Aia photography
Пример оригинального дизайна: п-образная лестница в современном стиле с деревянными ступенями без подступенок
Пример оригинального дизайна: п-образная лестница в современном стиле с деревянными ступенями без подступенок
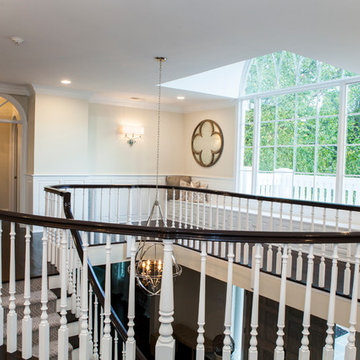
This dramatically stunning second floor landing is filled with architectural detailing.
Beautiful dark hardwood hand rail works in unison with the dark hard wood wide-plank flooring.
Wainscoting with elegant top rail wraps around this beautiful space.
Beneath the large picture window is a window seat that spans that wall and has plenty of custom built-in storage.
The large picture window is topped off by a half round window with curved mullions giving a nod to the curved elements of the first floor.
The entry to the Master Bedroom is tucked in behind crown molding and displays a half round transom.
This home was featured in Philadelphia Magazine August 2014 issue to showcase its beauty and excellence.
Photo by Alicia's Art, LLC
RUDLOFF Custom Builders, is a residential construction company that connects with clients early in the design phase to ensure every detail of your project is captured just as you imagined. RUDLOFF Custom Builders will create the project of your dreams that is executed by on-site project managers and skilled craftsman, while creating lifetime client relationships that are build on trust and integrity.
We are a full service, certified remodeling company that covers all of the Philadelphia suburban area including West Chester, Gladwynne, Malvern, Wayne, Haverford and more.
As a 6 time Best of Houzz winner, we look forward to working with you on your next project.
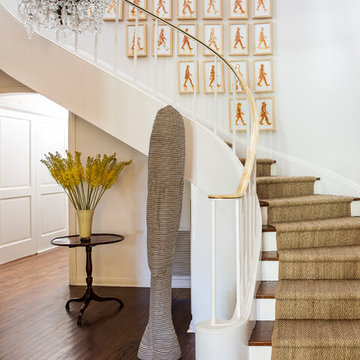
Свежая идея для дизайна: большая изогнутая лестница в стиле неоклассика (современная классика) с деревянными ступенями и крашенными деревянными подступенками - отличное фото интерьера
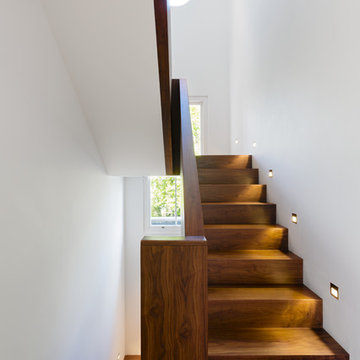
Andrew Beesley
На фото: п-образная деревянная лестница среднего размера в современном стиле с деревянными ступенями
На фото: п-образная деревянная лестница среднего размера в современном стиле с деревянными ступенями
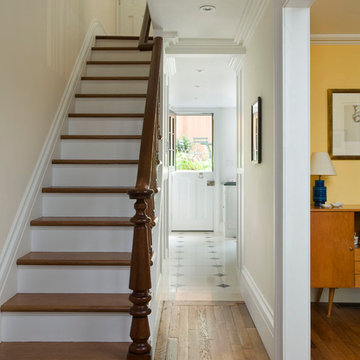
Hulya Kolabas
Стильный дизайн: прямая деревянная лестница среднего размера в классическом стиле с деревянными ступенями - последний тренд
Стильный дизайн: прямая деревянная лестница среднего размера в классическом стиле с деревянными ступенями - последний тренд
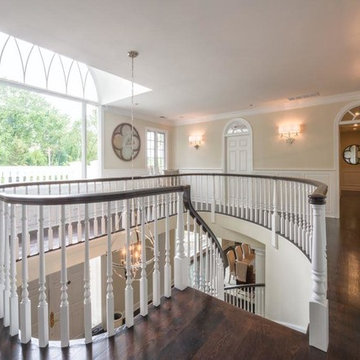
This dramatically stunning second floor landing is filled with architectural detailing.
Beautiful dark hardwood hand rail works in unison with the dark hard wood wide-plank flooring.
Wainscoting with elegant top rail wraps around this beautiful space.
Beneath the large picture window is a window seat that spans that wall and has plenty of custom built-in storage.
The large picture window with true divided lights is topped off by a half round window with curved mullions giving a nod to the curved elements of the first floor.
Half round transoms adorn the tops of doorways and corridor entrances. Quatrefoil motif antiqued mirrors flank both sides of the large picture window.
This home was featured in Philadelphia Magazine August 2014 issue to showcase its beauty and excellence.
Photo by Alicia's Art, LLC
RUDLOFF Custom Builders, is a residential construction company that connects with clients early in the design phase to ensure every detail of your project is captured just as you imagined. RUDLOFF Custom Builders will create the project of your dreams that is executed by on-site project managers and skilled craftsman, while creating lifetime client relationships that are build on trust and integrity.
We are a full service, certified remodeling company that covers all of the Philadelphia suburban area including West Chester, Gladwynne, Malvern, Wayne, Haverford and more.
As a 6 time Best of Houzz winner, we look forward to working with you on your next project.
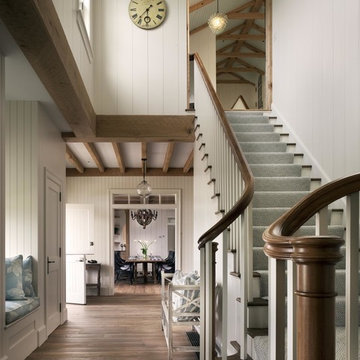
Durston Saylor
На фото: угловая деревянная лестница среднего размера в морском стиле с ступенями с ковровым покрытием с
На фото: угловая деревянная лестница среднего размера в морском стиле с ступенями с ковровым покрытием с
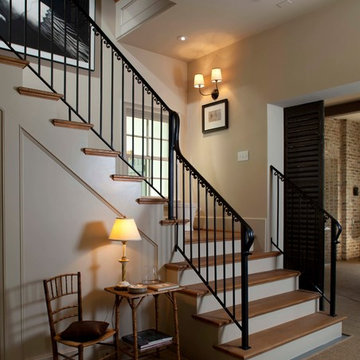
This house was inspired by the works of A. Hays Town / photography by Felix Sanchez
На фото: огромная угловая деревянная лестница в классическом стиле с деревянными ступенями и перилами из смешанных материалов с
На фото: огромная угловая деревянная лестница в классическом стиле с деревянными ступенями и перилами из смешанных материалов с
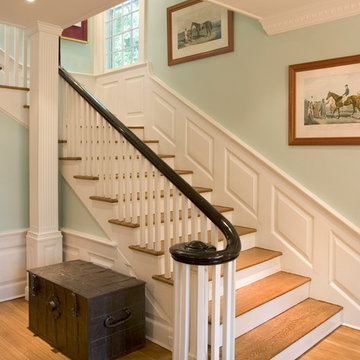
The staircase with its wainscot moldings was completely refurbished.
Стильный дизайн: большая угловая лестница в классическом стиле с деревянными ступенями, крашенными деревянными подступенками и деревянными перилами - последний тренд
Стильный дизайн: большая угловая лестница в классическом стиле с деревянными ступенями, крашенными деревянными подступенками и деревянными перилами - последний тренд
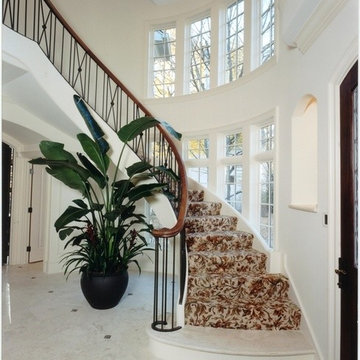
http://www.pickellbuilders.com. Photography by Linda Oyama Bryan. Floating Curved Staircase with walnut railing and iron balusters. Limestone tile floor with glass inserts and limestone swell step. Imported English carpet stair runner. Art niche.

White oak double stinger floating staircase
На фото: большая лестница на больцах в современном стиле с деревянными ступенями, металлическими перилами и панелями на части стены без подступенок
На фото: большая лестница на больцах в современном стиле с деревянными ступенями, металлическими перилами и панелями на части стены без подступенок
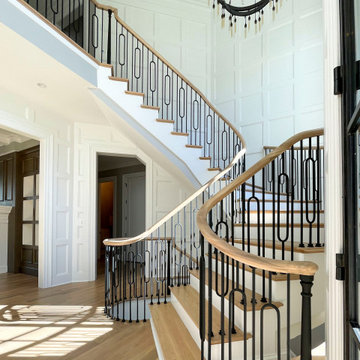
Three floating-curved flights play a spectacular effect in this recently built home; soft wooden oak treads and oak rails blend beautifully with the hardwood flooring, while its balustrade is an architectural decorative confection of black wrought-iron in clean geometrical patterns. CSC 1976-2022 © Century Stair Company ® All rights reserved.
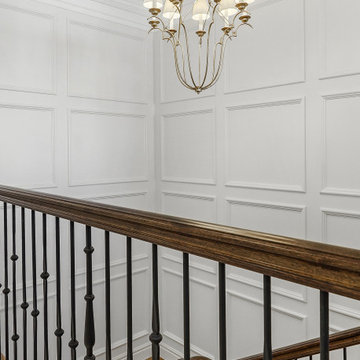
На фото: большая п-образная деревянная лестница с ступенями с ковровым покрытием, перилами из смешанных материалов и панелями на части стены с
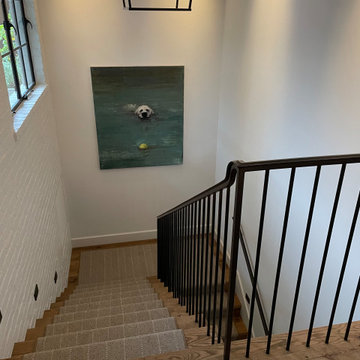
We took this New Zealand wool carpet that has the look of a tailored suit and fabricated a stair runner for a multiple repeat client in Corona del Mar, CA
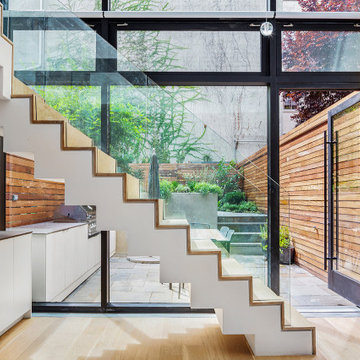
This brownstone, located in Harlem, consists of five stories which had been duplexed to create a two story rental unit and a 3 story home for the owners. The owner hired us to do a modern renovation of their home and rear garden. The garden was under utilized, barely visible from the interior and could only be accessed via a small steel stair at the rear of the second floor. We enlarged the owner’s home to include the rear third of the floor below which had walk out access to the garden. The additional square footage became a new family room connected to the living room and kitchen on the floor above via a double height space and a new sculptural stair. The rear facade was completely restructured to allow us to install a wall to wall two story window and door system within the new double height space creating a connection not only between the two floors but with the outside. The garden itself was terraced into two levels, the bottom level of which is directly accessed from the new family room space, the upper level accessed via a few stone clad steps. The upper level of the garden features a playful interplay of stone pavers with wood decking adjacent to a large seating area and a new planting bed. Wet bar cabinetry at the family room level is mirrored by an outside cabinetry/grill configuration as another way to visually tie inside to out. The second floor features the dining room, kitchen and living room in a large open space. Wall to wall builtins from the front to the rear transition from storage to dining display to kitchen; ending at an open shelf display with a fireplace feature in the base. The third floor serves as the children’s floor with two bedrooms and two ensuite baths. The fourth floor is a master suite with a large bedroom and a large bathroom bridged by a walnut clad hall that conceals a closet system and features a built in desk. The master bath consists of a tiled partition wall dividing the space to create a large walkthrough shower for two on one side and showcasing a free standing tub on the other. The house is full of custom modern details such as the recessed, lit handrail at the house’s main stair, floor to ceiling glass partitions separating the halls from the stairs and a whimsical builtin bench in the entry.
Лестница – фото дизайна интерьера класса люкс
8
