Лестница без подступенок – фото дизайна интерьера
Сортировать:
Бюджет
Сортировать:Популярное за сегодня
21 - 40 из 19 801 фото
1 из 3

Architecture & Interiors: Studio Esteta
Photography: Sean Fennessy
Located in an enviable position within arm’s reach of a beach pier, the refurbishment of Coastal Beach House references the home’s coastal context and pays homage to it’s mid-century bones. “Our client’s brief sought to rejuvenate the double storey residence, whilst maintaining the existing building footprint”, explains Sarah Cosentino, director of Studio Esteta.
As the orientation of the original dwelling already maximized the coastal aspect, the client engaged Studio Esteta to tailor the spatial arrangement to better accommodate their love for entertaining with minor modifications.
“In response, our design seeks to be in synergy with the mid-century character that presented, emphasizing its stylistic significance to create a light-filled, serene and relaxed interior that feels wholly connected to the adjacent bay”, Sarah explains.
The client’s deep appreciation of the mid-century design aesthetic also called for original details to be preserved or used as reference points in the refurbishment. Items such as the unique wall hooks were repurposed and a light, tactile palette of natural materials was adopted. The neutral backdrop allowed space for the client’s extensive collection of art and ceramics and avoided distracting from the coastal views.

Источник вдохновения для домашнего уюта: лестница на больцах в стиле модернизм с деревянными ступенями и металлическими перилами без подступенок

Kerri Fukkai
На фото: лестница на больцах в стиле модернизм с деревянными ступенями и перилами из тросов без подступенок
На фото: лестница на больцах в стиле модернизм с деревянными ступенями и перилами из тросов без подступенок
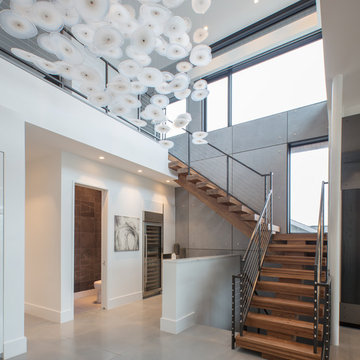
На фото: большая угловая лестница в современном стиле с деревянными ступенями и перилами из тросов без подступенок с
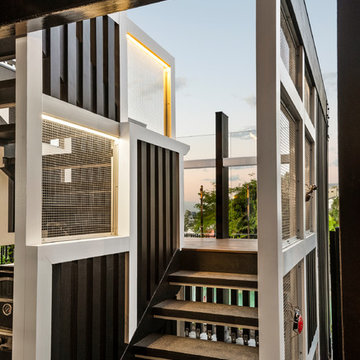
External & Landscape Works To 1930s Art Deco Queenslander
Источник вдохновения для домашнего уюта: п-образная лестница среднего размера в стиле неоклассика (современная классика) с деревянными ступенями и перилами из смешанных материалов без подступенок
Источник вдохновения для домашнего уюта: п-образная лестница среднего размера в стиле неоклассика (современная классика) с деревянными ступенями и перилами из смешанных материалов без подступенок
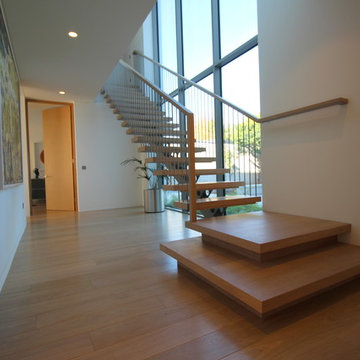
Пример оригинального дизайна: прямая лестница среднего размера в современном стиле с деревянными ступенями и металлическими перилами без подступенок
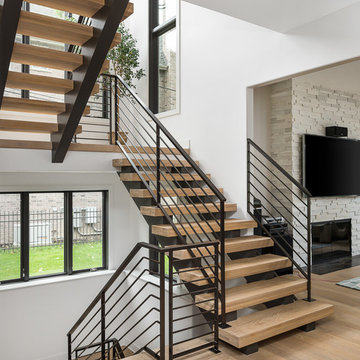
Picture Perfect House
Пример оригинального дизайна: большая лестница на больцах в современном стиле с деревянными ступенями и металлическими перилами без подступенок
Пример оригинального дизайна: большая лестница на больцах в современном стиле с деревянными ступенями и металлическими перилами без подступенок
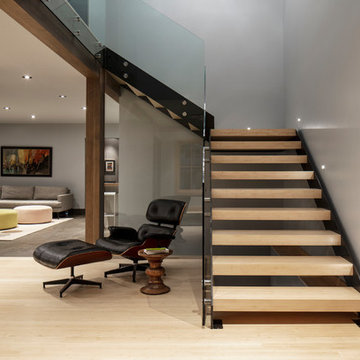
photo: Mark Weinberg
Источник вдохновения для домашнего уюта: огромная угловая лестница в современном стиле с деревянными ступенями и стеклянными перилами без подступенок
Источник вдохновения для домашнего уюта: огромная угловая лестница в современном стиле с деревянными ступенями и стеклянными перилами без подступенок

Ryan Gamma
Источник вдохновения для домашнего уюта: большая п-образная лестница в стиле модернизм с деревянными ступенями и перилами из смешанных материалов без подступенок
Источник вдохновения для домашнего уюта: большая п-образная лестница в стиле модернизм с деревянными ступенями и перилами из смешанных материалов без подступенок

A custom designed and fabricated metal and wood spiral staircase that goes directly from the upper level to the garden; it uses space efficiently as well as providing a stunning architectural element. Costarella Architects, Robert Vente Photography
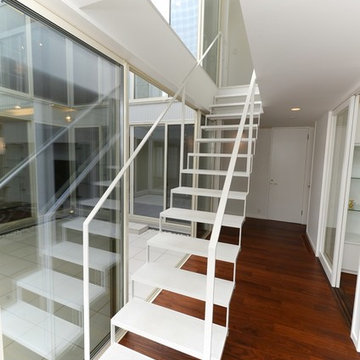
中庭のある家
На фото: прямая лестница среднего размера в стиле модернизм с металлическими перилами без подступенок
На фото: прямая лестница среднего размера в стиле модернизм с металлическими перилами без подступенок
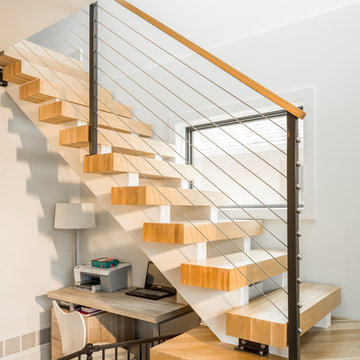
White oak floaing staircase with stainless steel cable railing. Small office nook. Photo by Jess Blackwell
На фото: прямая лестница среднего размера в стиле модернизм с деревянными ступенями и перилами из тросов без подступенок с
На фото: прямая лестница среднего размера в стиле модернизм с деревянными ступенями и перилами из тросов без подступенок с
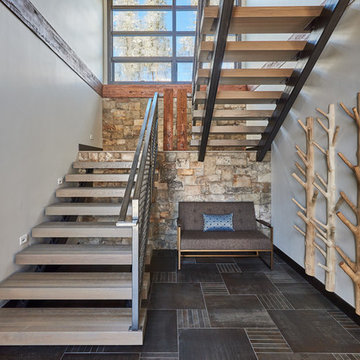
На фото: большая п-образная лестница в современном стиле с металлическими перилами и деревянными ступенями без подступенок
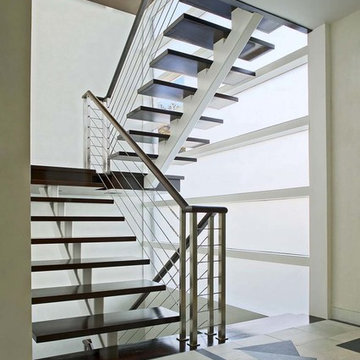
metal stringer with black powder coating
metal stringer and post with matt black powder coating
3/16" stainless steel cable railing
2"x2" stainless steel post

Gut renovation of 1880's townhouse. New vertical circulation and dramatic rooftop skylight bring light deep in to the middle of the house. A new stair to roof and roof deck complete the light-filled vertical volume. Programmatically, the house was flipped: private spaces and bedrooms are on lower floors, and the open plan Living Room, Dining Room, and Kitchen is located on the 3rd floor to take advantage of the high ceiling and beautiful views. A new oversized front window on 3rd floor provides stunning views across New York Harbor to Lower Manhattan.
The renovation also included many sustainable and resilient features, such as the mechanical systems were moved to the roof, radiant floor heating, triple glazed windows, reclaimed timber framing, and lots of daylighting.
All photos: Lesley Unruh http://www.unruhphoto.com/
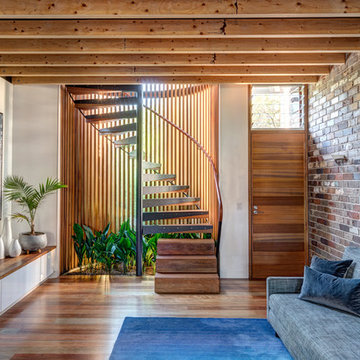
Murray Fredericks
Идея дизайна: маленькая винтовая лестница в стиле модернизм с деревянными ступенями и деревянными перилами без подступенок для на участке и в саду
Идея дизайна: маленькая винтовая лестница в стиле модернизм с деревянными ступенями и деревянными перилами без подступенок для на участке и в саду
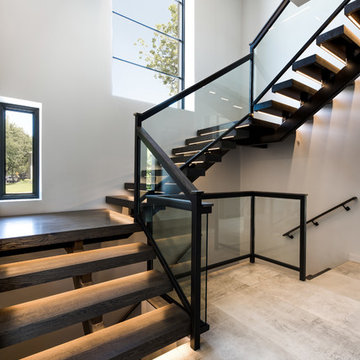
Description: Interior Design by Neal Stewart Designs ( http://nealstewartdesigns.com/). Architecture by Stocker Hoesterey Montenegro Architects ( http://www.shmarchitects.com/david-stocker-1/). Built by Coats Homes (www.coatshomes.com). Photography by Costa Christ Media ( https://www.costachrist.com/).
Others who worked on this project: Stocker Hoesterey Montenegro
Источник вдохновения для домашнего уюта: изогнутая лестница в современном стиле с деревянными ступенями без подступенок
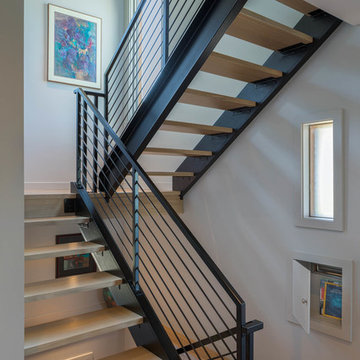
The open riser steel and wood custom stair is just off the entry.
Свежая идея для дизайна: п-образная лестница в стиле модернизм с деревянными ступенями и металлическими перилами без подступенок - отличное фото интерьера
Свежая идея для дизайна: п-образная лестница в стиле модернизм с деревянными ступенями и металлическими перилами без подступенок - отличное фото интерьера
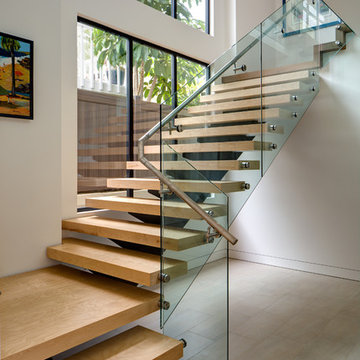
Jim Brady
Пример оригинального дизайна: большая лестница на больцах в стиле модернизм с деревянными ступенями и стеклянными перилами без подступенок
Пример оригинального дизайна: большая лестница на больцах в стиле модернизм с деревянными ступенями и стеклянными перилами без подступенок
Лестница без подступенок – фото дизайна интерьера
2