Кухня в викторианском стиле с полом из керамической плитки – фото дизайна интерьера
Сортировать:
Бюджет
Сортировать:Популярное за сегодня
1 - 20 из 350 фото
1 из 3

Стильный дизайн: большая угловая кухня в викторианском стиле с обеденным столом, с полувстраиваемой мойкой (с передним бортиком), фасадами с декоративным кантом, белыми фасадами, мраморной столешницей, белым фартуком, техникой из нержавеющей стали, полом из керамической плитки, островом, разноцветным полом, белой столешницей и сводчатым потолком - последний тренд
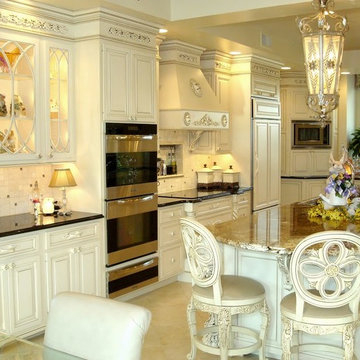
Пример оригинального дизайна: большая отдельная, п-образная кухня в викторианском стиле с врезной мойкой, фасадами с выступающей филенкой, белыми фасадами, гранитной столешницей, бежевым фартуком, фартуком из каменной плитки, техникой под мебельный фасад, полом из керамической плитки, островом и бежевым полом
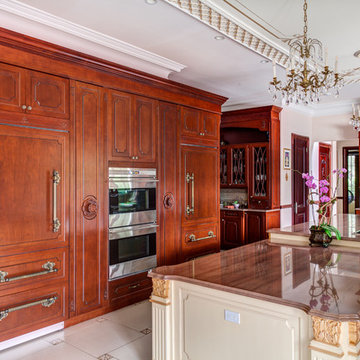
Custom two-tone traditional kitchen designed and fabricated by Teoria Interiors for a beautiful Kings Point residence.
Photography by Chris Veith
Свежая идея для дизайна: огромная п-образная кухня-гостиная в викторианском стиле с с полувстраиваемой мойкой (с передним бортиком), фасадами с выступающей филенкой, темными деревянными фасадами, гранитной столешницей, бежевым фартуком, фартуком из керамической плитки, техникой под мебельный фасад, полом из керамической плитки, двумя и более островами и бежевым полом - отличное фото интерьера
Свежая идея для дизайна: огромная п-образная кухня-гостиная в викторианском стиле с с полувстраиваемой мойкой (с передним бортиком), фасадами с выступающей филенкой, темными деревянными фасадами, гранитной столешницей, бежевым фартуком, фартуком из керамической плитки, техникой под мебельный фасад, полом из керамической плитки, двумя и более островами и бежевым полом - отличное фото интерьера
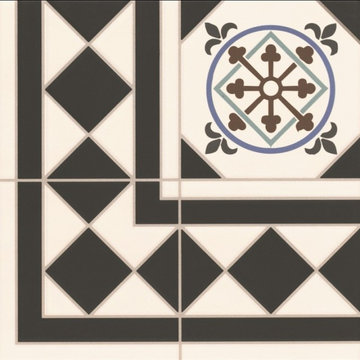
Regent Victorian tiles are a lovely choice for Victorian hall tiles or for creating bathrooms or kitchens in an original style. These are versatile decor floor tiles with borders and angles to facilitate individual designs. Please be aware there are 9 variations for the corner tiles (please see below). Orders will be made up with a mix of corners tiles and we cannot guarantee which tiles will be delivered.
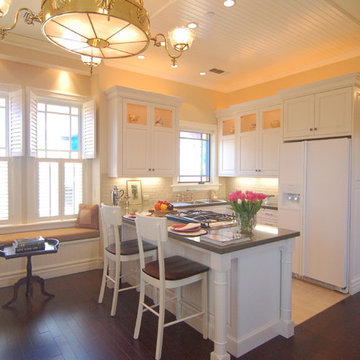
A small guest cottage is tucked in the upstairs of the carriage house of a local historic Victorian home. Although the space is small, the homeowner wanted to be true to the historic architecture while gaining every little bit of storage space possible. We met this goal using frame-less construction cabinetry in a simple traditional style -- adding details such as the turned posts at the bar and rosette/fluting on the upper cabinets. On the refrigerator wall, we reduced the depth of the base cabinets to allow the sink to center on the window -- the corner wall cabinet also had to be reduced in depth to fit. This staggered effect lends charm to the space besides being practically necessary. Note the plank ceiling, window seat & lighted upper display in the cabinets.
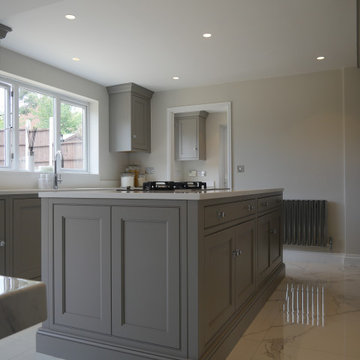
Источник вдохновения для домашнего уюта: параллельная кухня среднего размера в викторианском стиле с обеденным столом, монолитной мойкой, фасадами в стиле шейкер, серыми фасадами, столешницей из кварцита, черной техникой, полом из керамической плитки, островом, белым полом и белой столешницей
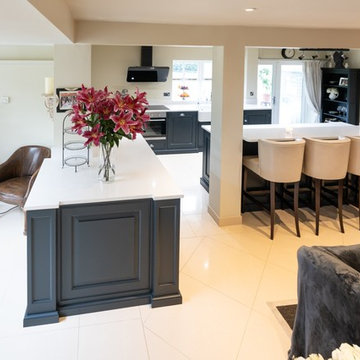
A luxurious blue coloured kitchen in our Classic Shaker style – designed, handmade and fitted for a client in Ongar, Essex. The in-frame design features raised and fielded doors set into a beaded front frame.
Our client wanted only drawers and doors as base units and so there are no wall units. This has meant the space feels large instead of closed in, which some kitchens would do in this size space.
We have hand painted the cabinetry in Farrow & Ball ‘Railings’ which is a popular deep blue.
Carcasses are a veneered oak while the drawer boxes are solid Oak on full-extension soft close runners.
A double butler ceramic sink is met with Perrin & Rowe polished chrome taps. The taps include a Parthian mini instant hot water tap, an Ionian deck mounted main tap with lever handles and a separate rinse.
The layout is an L-shape with island, the island is between two pillars making full use of the available space. 4 bar stools allow this space to be used by all.
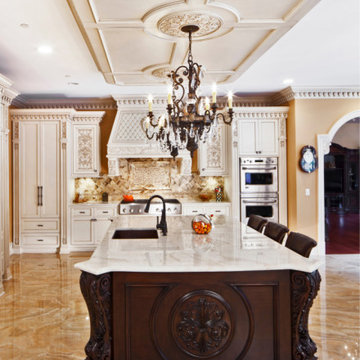
Italian inspired patina and mahogany kitchen. Saddle River, NJ
Following a classically inspired design, this kitchen space focuses on highlighting the many hand carved details embedded throughout the space. Adding a stronger sense of luxury through a stunning level of detail, each piece compliments and improves the overall cohesion of the space itself.
For more projects visit our website wlkitchenandhome.com
.
.
.
.
.
#mansionkitchen #luxurykitchen #ornamentkitchen #kitchen #kitchendesign #njkitchens #kitchenhood #kitchenisland #kitchencabinets #woodcarving #carving #homeinteriors #homedesigner #customfurniture #kitchenrenovation #homebuilder #mansiondesign #elegantdesign #elegantkitchen #luxuryhomes #woodworker #classykitchen #newjerseydesigner #newyorkdesigner #carpentry #luxurydesigner #cofferedceiling #ceilingdesign #newjerseykitchens #bespokekitchens

Свежая идея для дизайна: большая отдельная, п-образная кухня в викторианском стиле с с полувстраиваемой мойкой (с передним бортиком), плоскими фасадами, белыми фасадами, столешницей из кварцевого агломерата, белым фартуком, фартуком из плитки кабанчик, цветной техникой, полом из керамической плитки, белым полом и коричневой столешницей без острова - отличное фото интерьера

CLIENT GOALS
Nearly every room of this lovely Noe Valley home had been thoughtfully expanded and remodeled through its 120 years, short of the kitchen.
Through this kitchen remodel, our clients wanted to remove the barrier between the kitchen and the family room and increase usability and storage for their growing family.
DESIGN SOLUTION
The kitchen design included modification to a load-bearing wall, which allowed for the seamless integration of the family room into the kitchen and the addition of seating at the peninsula.
The kitchen layout changed considerably by incorporating the classic “triangle” (sink, range, and refrigerator), allowing for more efficient use of space.
The unique and wonderful use of color in this kitchen makes it a classic – form, and function that will be fashionable for generations to come.

Architect: Russ Tyson, Whitten Architects
Photography By: Trent Bell Photography
“Excellent expression of shingle style as found in southern Maine. Exciting without being at all overwrought or bombastic.”
This shingle-style cottage in a small coastal village provides its owners a cherished spot on Maine’s rocky coastline. This home adapts to its immediate surroundings and responds to views, while keeping solar orientation in mind. Sited one block east of a home the owners had summered in for years, the new house conveys a commanding 180-degree view of the ocean and surrounding natural beauty, while providing the sense that the home had always been there. Marvin Ultimate Double Hung Windows stayed in line with the traditional character of the home, while also complementing the custom French doors in the rear.
The specification of Marvin Window products provided confidence in the prevalent use of traditional double-hung windows on this highly exposed site. The ultimate clad double-hung windows were a perfect fit for the shingle-style character of the home. Marvin also built custom French doors that were a great fit with adjacent double-hung units.
MARVIN PRODUCTS USED:
Integrity Awning Window
Integrity Casement Window
Marvin Special Shape Window
Marvin Ultimate Awning Window
Marvin Ultimate Casement Window
Marvin Ultimate Double Hung Window
Marvin Ultimate Swinging French Door

Идея дизайна: п-образная кухня среднего размера в викторианском стиле с врезной мойкой, фасадами с утопленной филенкой, фасадами цвета дерева среднего тона, белым фартуком, техникой из нержавеющей стали, островом, столешницей из талькохлорита, фартуком из плитки кабанчик, полом из керамической плитки и серым полом
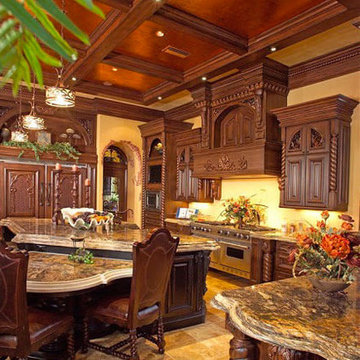
Свежая идея для дизайна: п-образная кухня среднего размера в викторианском стиле с обеденным столом, с полувстраиваемой мойкой (с передним бортиком), фасадами с выступающей филенкой, темными деревянными фасадами, гранитной столешницей, техникой из нержавеющей стали, полом из керамической плитки, островом и бежевым полом - отличное фото интерьера
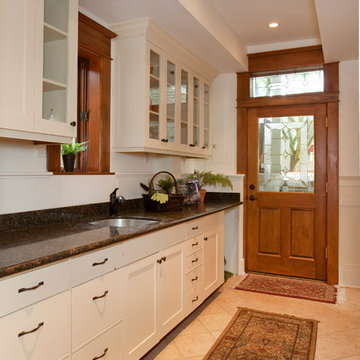
Идея дизайна: маленькая отдельная, прямая кухня в викторианском стиле с врезной мойкой, плоскими фасадами, белыми фасадами, гранитной столешницей, полом из керамической плитки и бежевым полом без острова для на участке и в саду

Art Deco inspired kitchen, with beautiful hand-made tile. Designed by Steve Price, built by Beautiful Remodel llc. Photography by Dino Tonn
На фото: отдельная, п-образная кухня в викторианском стиле с двойной мойкой, фасадами с декоративным кантом, белыми фасадами, гранитной столешницей, желтым фартуком, фартуком из керамической плитки, черной техникой и полом из керамической плитки без острова
На фото: отдельная, п-образная кухня в викторианском стиле с двойной мойкой, фасадами с декоративным кантом, белыми фасадами, гранитной столешницей, желтым фартуком, фартуком из керамической плитки, черной техникой и полом из керамической плитки без острова
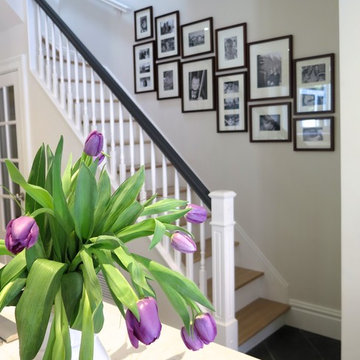
Built in the early 1900's, the goal was to design a space geared towards modern day entertaining while incorporating a beloved Victorian charm.
Стильный дизайн: большая кухня в викторианском стиле с обеденным столом, врезной мойкой, фасадами с декоративным кантом, белыми фасадами, столешницей из кварцевого агломерата, белым фартуком, фартуком из стеклянной плитки, техникой из нержавеющей стали, полом из керамической плитки и островом - последний тренд
Стильный дизайн: большая кухня в викторианском стиле с обеденным столом, врезной мойкой, фасадами с декоративным кантом, белыми фасадами, столешницей из кварцевого агломерата, белым фартуком, фартуком из стеклянной плитки, техникой из нержавеющей стали, полом из керамической плитки и островом - последний тренд

CLIENT GOALS
Nearly every room of this lovely Noe Valley home had been thoughtfully expanded and remodeled through its 120 years, short of the kitchen.
Through this kitchen remodel, our clients wanted to remove the barrier between the kitchen and the family room and increase usability and storage for their growing family.
DESIGN SOLUTION
The kitchen design included modification to a load-bearing wall, which allowed for the seamless integration of the family room into the kitchen and the addition of seating at the peninsula.
The kitchen layout changed considerably by incorporating the classic “triangle” (sink, range, and refrigerator), allowing for more efficient use of space.
The unique and wonderful use of color in this kitchen makes it a classic – form, and function that will be fashionable for generations to come.

After many years of careful consideration and planning, these clients came to us with the goal of restoring this home’s original Victorian charm while also increasing its livability and efficiency. From preserving the original built-in cabinetry and fir flooring, to adding a new dormer for the contemporary master bathroom, careful measures were taken to strike this balance between historic preservation and modern upgrading. Behind the home’s new exterior claddings, meticulously designed to preserve its Victorian aesthetic, the shell was air sealed and fitted with a vented rainscreen to increase energy efficiency and durability. With careful attention paid to the relationship between natural light and finished surfaces, the once dark kitchen was re-imagined into a cheerful space that welcomes morning conversation shared over pots of coffee.
Every inch of this historical home was thoughtfully considered, prompting countless shared discussions between the home owners and ourselves. The stunning result is a testament to their clear vision and the collaborative nature of this project.
Photography by Radley Muller Photography
Design by Deborah Todd Building Design Services
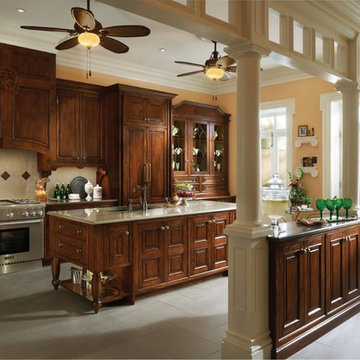
European inspired kitchen design is known to have an open kitchen space, to provide extra space for food preparation and storage. Classic farm-style sinks are also a stylish element often featured in Victorian kitchens. Furniture is often antique or antique-looking, to match the casual but still Old-World feel.
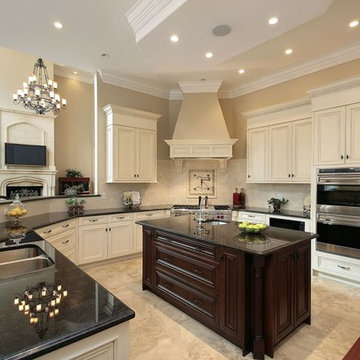
На фото: огромная п-образная кухня в викторианском стиле с обеденным столом, бежевыми фасадами, гранитной столешницей, бежевым фартуком, техникой из нержавеющей стали, островом, фасадами с выступающей филенкой и полом из керамической плитки
Кухня в викторианском стиле с полом из керамической плитки – фото дизайна интерьера
1