Кухня в стиле кантри с фартуком из мрамора – фото дизайна интерьера
Сортировать:
Бюджет
Сортировать:Популярное за сегодня
1 - 20 из 3 220 фото
1 из 3

Creating a space to entertain was the top priority in this Mukwonago kitchen remodel. The homeowners wanted seating and counter space for hosting parties and watching sports. By opening the dining room wall, we extended the kitchen area. We added an island and custom designed furniture-style bar cabinet with retractable pocket doors. A new awning window overlooks the backyard and brings in natural light. Many in-cabinet storage features keep this kitchen neat and organized.
Bar Cabinet
The furniture-style bar cabinet has retractable pocket doors and a drop-in quartz counter. The homeowners can entertain in style, leaving the doors open during parties. Guests can grab a glass of wine or make a cocktail right in the cabinet.
Outlet Strips
Outlet strips on the island and peninsula keeps the end panels of the island and peninsula clean. The outlet strips also gives them options for plugging in appliances during parties.
Modern Farmhouse Design
The design of this kitchen is modern farmhouse. The materials, patterns, color and texture define this space. We used shades of golds and grays in the cabinetry, backsplash and hardware. The chevron backsplash and shiplap island adds visual interest.
Custom Cabinetry
This kitchen features frameless custom cabinets with light rail molding. It’s designed to hide the under cabinet lighting and angled plug molding. Putting the outlets under the cabinets keeps the backsplash uninterrupted.
Storage Features
Efficient storage and organization was important to these homeowners.
We opted for deep drawers to allow for easy access to stacks of dishes and bowls.
Under the cooktop, we used custom drawer heights to meet the homeowners’ storage needs.
A third drawer was added next to the spice drawer rollout.
Narrow pullout cabinets on either side of the cooktop for spices and oils.
The pantry rollout by the double oven rotates 90 degrees.
Other Updates
Staircase – We updated the staircase with a barn wood newel post and matte black balusters
Fireplace – We whitewashed the fireplace and added a barn wood mantel and pilasters.

Стильный дизайн: п-образная кухня в стиле кантри с обеденным столом, врезной мойкой, фасадами в стиле шейкер, зелеными фасадами, мраморной столешницей, серым фартуком, фартуком из мрамора, техникой под мебельный фасад, паркетным полом среднего тона, островом, коричневым полом и черной столешницей - последний тренд

The showstopper kitchen is punctuated by the blue skies and green rolling hills of this Omaha home's exterior landscape. The crisp black and white kitchen features a vaulted ceiling with wood ceiling beams, large modern black windows, wood look tile floors, Wolf Subzero appliances, a large kitchen island with seating for six, an expansive dining area with floor to ceiling windows, black and gold island pendants, quartz countertops and a marble tile backsplash. A scullery located behind the kitchen features ample pantry storage, a prep sink, a built-in coffee bar and stunning black and white marble floor tile.

Свежая идея для дизайна: большая угловая кухня в стиле кантри с обеденным столом, с полувстраиваемой мойкой (с передним бортиком), фасадами с выступающей филенкой, белыми фасадами, мраморной столешницей, разноцветным фартуком, фартуком из мрамора, техникой под мебельный фасад, темным паркетным полом, островом и серой столешницей - отличное фото интерьера

By taking over the former butler's pantry and relocating the rear entry, the new kitchen is a large, bright space with improved traffic flow and efficient work space.

Large custom kitchen with 10 ft center island.
Свежая идея для дизайна: большая угловая кухня-гостиная в стиле кантри с с полувстраиваемой мойкой (с передним бортиком), фасадами в стиле шейкер, белыми фасадами, столешницей из кварцевого агломерата, серым фартуком, фартуком из мрамора, техникой из нержавеющей стали, паркетным полом среднего тона, островом, коричневым полом и белой столешницей - отличное фото интерьера
Свежая идея для дизайна: большая угловая кухня-гостиная в стиле кантри с с полувстраиваемой мойкой (с передним бортиком), фасадами в стиле шейкер, белыми фасадами, столешницей из кварцевого агломерата, серым фартуком, фартуком из мрамора, техникой из нержавеющей стали, паркетным полом среднего тона, островом, коричневым полом и белой столешницей - отличное фото интерьера

Roehner Ryan
Источник вдохновения для домашнего уюта: большая кухня-гостиная в стиле кантри с с полувстраиваемой мойкой (с передним бортиком), белыми фасадами, столешницей из кварцевого агломерата, серым фартуком, фартуком из мрамора, техникой под мебельный фасад, светлым паркетным полом, островом, бежевым полом, серой столешницей и фасадами в стиле шейкер
Источник вдохновения для домашнего уюта: большая кухня-гостиная в стиле кантри с с полувстраиваемой мойкой (с передним бортиком), белыми фасадами, столешницей из кварцевого агломерата, серым фартуком, фартуком из мрамора, техникой под мебельный фасад, светлым паркетным полом, островом, бежевым полом, серой столешницей и фасадами в стиле шейкер

На фото: кухня-гостиная в стиле кантри с с полувстраиваемой мойкой (с передним бортиком), фасадами в стиле шейкер, белыми фасадами, мраморной столешницей, разноцветным фартуком, фартуком из мрамора, техникой из нержавеющей стали, паркетным полом среднего тона, островом, коричневым полом, разноцветной столешницей, балками на потолке, потолком из вагонки и сводчатым потолком с

A meeting... Of materials: stainless steel, glass, white Carrara marble, wood, black Marquinia stone. Of styles, Farmhouse Shaker style contemporary and classic yet gives of the warm feeling of a rustic vibe interior design, creating a third, which transcends time. Match of finishes: hammering, antique brass finish, trowel, natural finish, matte, shiny reflective glass. An encounter between optimal functionality and pure aesthetics, which coexist in perfect balance. Blue avio, a color blue kitchen, played down by the large contemporary island and Shaker Style Cabinets, which aesthetically create a clever play of depth. The workhorse is undoubtedly his island, a dialogue of styles between classic and contemporary, a combination of materials in which honey-colored wood meets Nero Marquinia stone in a brushed finish and marble. The visual contrast alone, but also the Italian excellence of the material quality, make it a true work of art.

Dark Farmhouse marble subway tile backsplash quartz countertops
На фото: большая угловая кухня-гостиная в стиле кантри с врезной мойкой, фасадами в стиле шейкер, черными фасадами, столешницей из кварцита, серым фартуком, фартуком из мрамора, техникой из нержавеющей стали, светлым паркетным полом, островом, коричневым полом и серой столешницей с
На фото: большая угловая кухня-гостиная в стиле кантри с врезной мойкой, фасадами в стиле шейкер, черными фасадами, столешницей из кварцита, серым фартуком, фартуком из мрамора, техникой из нержавеющей стали, светлым паркетным полом, островом, коричневым полом и серой столешницей с
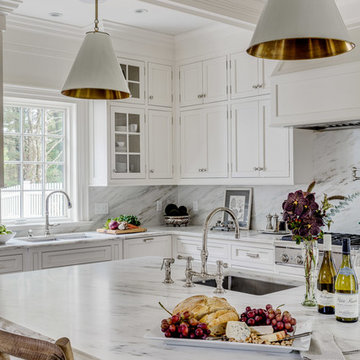
Greg Premru
Идея дизайна: угловая кухня-гостиная среднего размера в стиле кантри с накладной мойкой, фасадами с утопленной филенкой, белыми фасадами, мраморной столешницей, белым фартуком, фартуком из мрамора, техникой под мебельный фасад, паркетным полом среднего тона, островом, коричневым полом и белой столешницей
Идея дизайна: угловая кухня-гостиная среднего размера в стиле кантри с накладной мойкой, фасадами с утопленной филенкой, белыми фасадами, мраморной столешницей, белым фартуком, фартуком из мрамора, техникой под мебельный фасад, паркетным полом среднего тона, островом, коричневым полом и белой столешницей
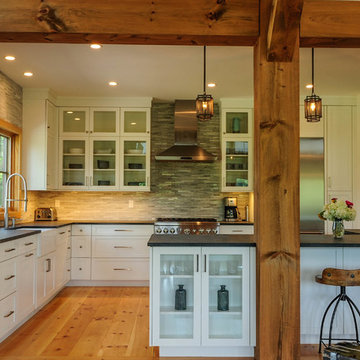
Photography by Nathalie Diller
Идея дизайна: угловая кухня-гостиная в стиле кантри с с полувстраиваемой мойкой (с передним бортиком), фасадами в стиле шейкер, белыми фасадами, гранитной столешницей, серым фартуком, фартуком из мрамора, техникой из нержавеющей стали, островом, черной столешницей, паркетным полом среднего тона и бежевым полом
Идея дизайна: угловая кухня-гостиная в стиле кантри с с полувстраиваемой мойкой (с передним бортиком), фасадами в стиле шейкер, белыми фасадами, гранитной столешницей, серым фартуком, фартуком из мрамора, техникой из нержавеющей стали, островом, черной столешницей, паркетным полом среднего тона и бежевым полом
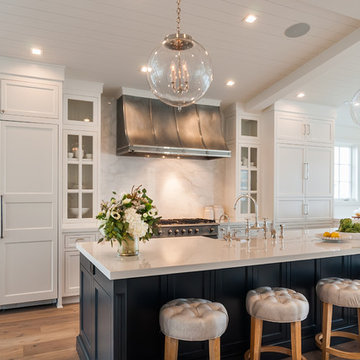
На фото: большая п-образная кухня-гостиная в стиле кантри с с полувстраиваемой мойкой (с передним бортиком), фасадами с утопленной филенкой, белыми фасадами, столешницей из акрилового камня, белым фартуком, фартуком из мрамора, техникой под мебельный фасад, светлым паркетным полом, островом и белой столешницей
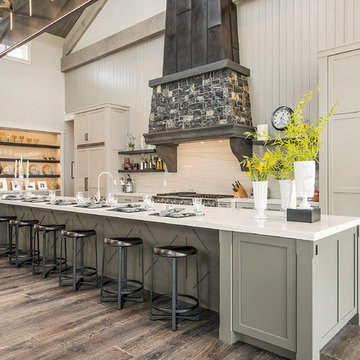
Пример оригинального дизайна: большая кухня-гостиная в стиле кантри с с полувстраиваемой мойкой (с передним бортиком), фасадами в стиле шейкер, белыми фасадами, мраморной столешницей, белым фартуком, фартуком из мрамора, техникой из нержавеющей стали, темным паркетным полом, островом и коричневым полом

View of kitchen from screened porch through dining area
Photography: Ansel Olson
Идея дизайна: прямая кухня среднего размера в стиле кантри с обеденным столом, с полувстраиваемой мойкой (с передним бортиком), фасадами с утопленной филенкой, белыми фасадами, гранитной столешницей, серым фартуком, фартуком из мрамора, техникой из нержавеющей стали, темным паркетным полом, островом, коричневым полом, серой столешницей и деревянным потолком
Идея дизайна: прямая кухня среднего размера в стиле кантри с обеденным столом, с полувстраиваемой мойкой (с передним бортиком), фасадами с утопленной филенкой, белыми фасадами, гранитной столешницей, серым фартуком, фартуком из мрамора, техникой из нержавеющей стали, темным паркетным полом, островом, коричневым полом, серой столешницей и деревянным потолком
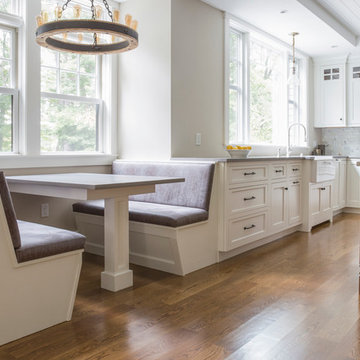
kitchen banquette
Свежая идея для дизайна: большая п-образная кухня в стиле кантри с фасадами в стиле шейкер, белыми фасадами, столешницей из кварцевого агломерата, белым фартуком, фартуком из мрамора, островом, серой столешницей, обеденным столом, с полувстраиваемой мойкой (с передним бортиком) и светлым паркетным полом - отличное фото интерьера
Свежая идея для дизайна: большая п-образная кухня в стиле кантри с фасадами в стиле шейкер, белыми фасадами, столешницей из кварцевого агломерата, белым фартуком, фартуком из мрамора, островом, серой столешницей, обеденным столом, с полувстраиваемой мойкой (с передним бортиком) и светлым паркетным полом - отличное фото интерьера
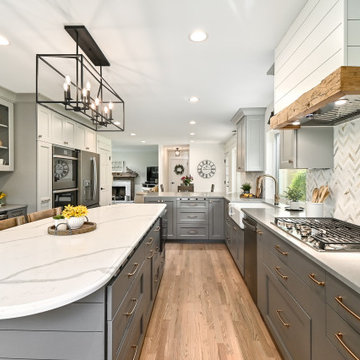
Creating a space to entertain was the top priority in this Mukwonago kitchen remodel. The homeowners wanted seating and counter space for hosting parties and watching sports. By opening the dining room wall, we extended the kitchen area. We added an island and custom designed furniture-style bar cabinet with retractable pocket doors. A new awning window overlooks the backyard and brings in natural light. Many in-cabinet storage features keep this kitchen neat and organized.
Bar Cabinet
The furniture-style bar cabinet has retractable pocket doors and a drop-in quartz counter. The homeowners can entertain in style, leaving the doors open during parties. Guests can grab a glass of wine or make a cocktail right in the cabinet.
Outlet Strips
Outlet strips on the island and peninsula keeps the end panels of the island and peninsula clean. The outlet strips also gives them options for plugging in appliances during parties.
Modern Farmhouse Design
The design of this kitchen is modern farmhouse. The materials, patterns, color and texture define this space. We used shades of golds and grays in the cabinetry, backsplash and hardware. The chevron backsplash and shiplap island adds visual interest.
Custom Cabinetry
This kitchen features frameless custom cabinets with light rail molding. It’s designed to hide the under cabinet lighting and angled plug molding. Putting the outlets under the cabinets keeps the backsplash uninterrupted.
Storage Features
Efficient storage and organization was important to these homeowners.
We opted for deep drawers to allow for easy access to stacks of dishes and bowls.
Under the cooktop, we used custom drawer heights to meet the homeowners’ storage needs.
A third drawer was added next to the spice drawer rollout.
Narrow pullout cabinets on either side of the cooktop for spices and oils.
The pantry rollout by the double oven rotates 90 degrees.
Other Updates
Staircase – We updated the staircase with a barn wood newel post and matte black balusters
Fireplace – We whitewashed the fireplace and added a barn wood mantel and pilasters.

Two sided fireplace, large dining area, hardscraped pine beams.
Amazing luxury custom kitchen by Ayr Cabinet Co. features painted two-sided brick fireplace and pine beams. Hardscraped rift and quarter sawn white oak floors. Visual Comfort & Co. Darlana Pendants. Artistic Tile Calacatta Gold polished and honed marble backsplash tile. Luxury appliances.
General contracting by Martin Bros. Contracting, Inc.; Architecture by Helman Sechrist Architecture; Home Design by Maple & White Design; Photography by Marie Kinney Photography.
Images are the property of Martin Bros. Contracting, Inc. and may not be used without written permission.

Kitchen of modern luxury farmhouse in Pass Christian Mississippi photographed for Watters Architecture by Birmingham Alabama based architectural and interiors photographer Tommy Daspit.

Avid cooks and entertainers purchased this 1925 Tudor home that had only been partially renovated in the 80's. Cooking is a very important part of this hobby chef's life and so we really had to make the best use of space and storage in this kitchen. Modernizing while achieving maximum functionality, and opening up to the family room were all on the "must" list, and a custom banquette and large island helps for parties and large entertaining gatherings.
Cabinets are from Cabico, their Elmwood series in both white paint, and walnut in a natural stained finish. Stainless steel counters wrap the perimeter, while Caesarstone quartz is used on the island. The seated part of the island is walnut to match the cabinetry. The backsplash is a mosaic from Marble Systems. The shelving unit on the wall is custom built to utilize the small wall space and get additional open storage for everyday items.
A 3 foot Galley sink is the main focus of the island, and acts as a workhorse prep and cooking space. This is aired with a faucet from Waterstone, with a matching at the prep sink on the exterior wall and a potfiller over the Dacor Range. Built-in Subzero Refrigerator and Freezer columns provide plenty of fresh food storage options. In the prep area along the exterior wall, a built in ice maker, microwave drawer, warming drawer, and additional/secondary dishwasher drawer helps the second cook during larger party prep.
Кухня в стиле кантри с фартуком из мрамора – фото дизайна интерьера
1