Кухня в классическом стиле с коричневыми фасадами – фото дизайна интерьера
Сортировать:
Бюджет
Сортировать:Популярное за сегодня
1 - 20 из 4 814 фото
1 из 3

Pull-out for utensils
На фото: кухня в классическом стиле с фасадами с выступающей филенкой, коричневыми фасадами, светлым паркетным полом и бежевым полом с
На фото: кухня в классическом стиле с фасадами с выступающей филенкой, коричневыми фасадами, светлым паркетным полом и бежевым полом с
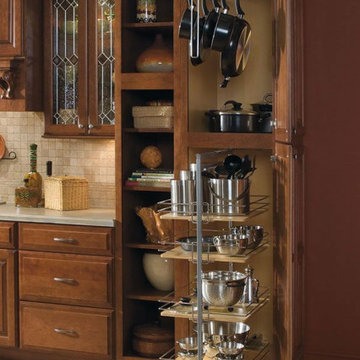
Пример оригинального дизайна: кухня в классическом стиле с фасадами с выступающей филенкой и коричневыми фасадами
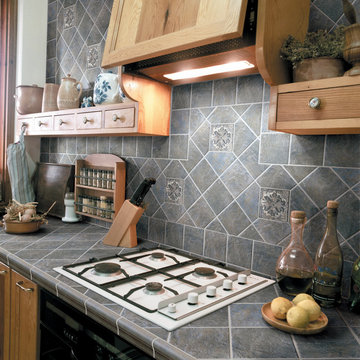
Стильный дизайн: кухня среднего размера в классическом стиле с плоскими фасадами, коричневыми фасадами, столешницей из плитки, серым фартуком, фартуком из известняка и черной техникой - последний тренд

Our client had the perfect lot with plenty of natural privacy and a pleasant view from every direction. What he didn’t have was a home that fit his needs and matched his lifestyle. The home he purchased was a 1980’s house lacking modern amenities and an open flow for movement and sight lines as well as inefficient use of space throughout the house.
After a great room remodel, opening up into a grand kitchen/ dining room, the first-floor offered plenty of natural light and a great view of the expansive back and side yards. The kitchen remodel continued that open feel while adding a number of modern amenities like solid surface tops, and soft close cabinet doors.
Kitchen Remodeling Specs:
Kitchen includes granite kitchen and hutch countertops.
Granite built-in counter and fireplace
surround.
3cm thick polished granite with 1/8″
V eased, 3/8″ radius, 3/8″ top &bottom,
bevel or full bullnose edge profile. 3cm
4″ backsplash with eased polished edges.
All granite treated with “Stain-Proof 15 year sealer. Oak flooring throughout.
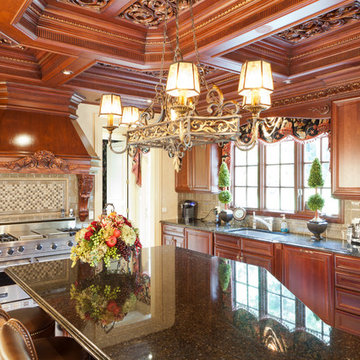
Kitchen with a coffered Ceiling NJ
Photo: © wlinteriors.us / Julian Buitrago
Идея дизайна: большая п-образная кухня в классическом стиле с обеденным столом, врезной мойкой, фасадами с выступающей филенкой, коричневыми фасадами, гранитной столешницей, техникой из нержавеющей стали, полом из керамической плитки и островом
Идея дизайна: большая п-образная кухня в классическом стиле с обеденным столом, врезной мойкой, фасадами с выступающей филенкой, коричневыми фасадами, гранитной столешницей, техникой из нержавеющей стали, полом из керамической плитки и островом

Island, Butler's Pantry and 2 wall units feature Brookhaven cabinets. These units use the Lace with Charcoal Glaze and Rub-through on the Square Edge Winfield Raised with detailed drawerheads door style. Wall units have seedy glass fronted cabinets with interior lighting for display. Center Butler's Pantry cabinets are glass framed for fine china display. The backsplash of the Butler's Pantry has a wood back with an Autumn with Black Glaze finish that matches the rest of the kitchen. This expansive kitchen houses two sink stations; a farmhouse sink facing the hood and a veggie sink on the island. The farmhouse sink area is designed with decorative leg posts and decorative toe kick valance. This beautiful traditional kitchen features a Verde Vecchio Granite. All cabinets are finished off with a 3-piece crown.
Cabinet Innovations Copyright 2012 Don A. Hoffman
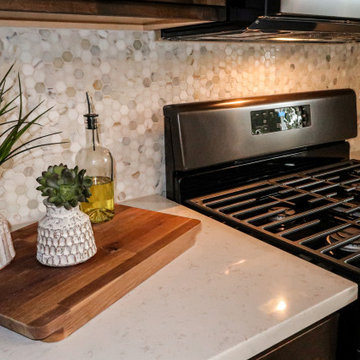
When we help our RCH Custom Home clients with design, we focus on marrying look and function in a way that will blend the unique wishes of the clients using the space. Our clients wanted to elevate the style of their home to reflect their personal taste while keeping the cozy feel of their Long Pine Estates home. This home mixes light and dark tones for a contemporary, homey feel. The mocha-stained rustic alder cabinetry, quartz counter-tops, and natural stone mosaic back splash by Jeffrey Court, make this kitchen oh so luxurious!
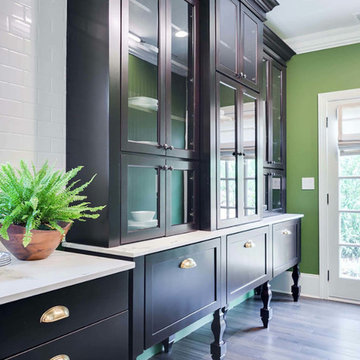
Источник вдохновения для домашнего уюта: прямая кухня среднего размера в классическом стиле с обеденным столом, коричневыми фасадами, столешницей из кварцита, белым фартуком, фартуком из плитки кабанчик, паркетным полом среднего тона, стеклянными фасадами и коричневым полом без острова
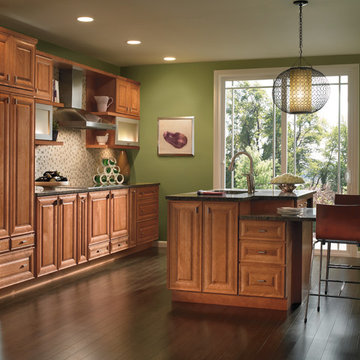
Genteel cherry kitchen with center island and seating for two. The Bellmont cabinetry by Kemper is finished in a warm cider glaze adding elegance and class.

We were fortunate enough to be a part of helping to restore this 93 year old home back to its original beauty. The kitchen cabinets are by Dynasty in Alder with a Riverbed finish and Lyssa door style. The kitchen countertops are Fantasy Brown Granite. Bathroom vanities are by Dynasty in Maple with a Pearl White Finish and a brushed Ebony glaze in the Renner door style. The vanity tops are Dupont Zodiak Quartz Cloud White.

Eat-in kitchen - large traditional u-shaped eat-in kitchen idea in Atlanta with beaded paneling raised panel cabinets, medium tone wood cabinets, wood countertops, stone tile backsplash and two islands
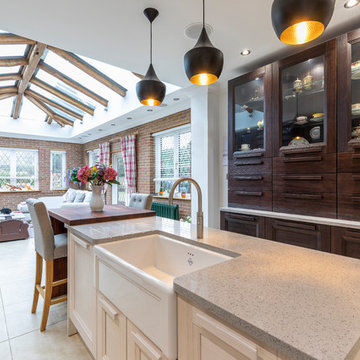
This stunning Oliver Talbot kitchen offers a modern feel with its bold blend of grey quartz worktops, solid Italian ash wood doors, and mahogany SPEKVA surface. With all the essentials, including an ILVE range cooker, plus many more additional extras, such as the Quooker tap providing instant boiling water, Siemens coffee machine and steam oven, this kitchen incorporates style and functionality. These accessories are incorporated into the furniture of the room, negating the need for excess clutter on the surfaces, such as a kettle; once again adding to the streamlined look. The central island of the room, illuminated by the three Tom Dixon pendant lights offers not only workspace, but a seating area, and a beautiful Shaws butler sink made to the highest of standards using the same handcrafted techniques since 1897. This kitchen is a high quality, sleek and sophisticated space, perfect for cooking and socialising in. Kitchen Model: ARAN CUCINE - Ylenia
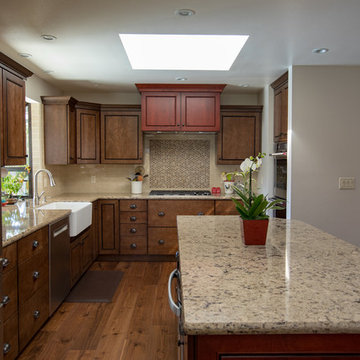
Marlon Duenas
Идея дизайна: большая угловая кухня-гостиная в классическом стиле с фасадами с выступающей филенкой, коричневыми фасадами, столешницей из кварцевого агломерата, островом, с полувстраиваемой мойкой (с передним бортиком), бежевым фартуком, фартуком из керамической плитки, техникой из нержавеющей стали, паркетным полом среднего тона и коричневым полом
Идея дизайна: большая угловая кухня-гостиная в классическом стиле с фасадами с выступающей филенкой, коричневыми фасадами, столешницей из кварцевого агломерата, островом, с полувстраиваемой мойкой (с передним бортиком), бежевым фартуком, фартуком из керамической плитки, техникой из нержавеющей стали, паркетным полом среднего тона и коричневым полом
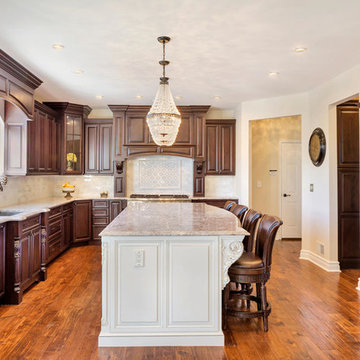
Kitchen by Design Line Kitchens in Sea Girt New Jersey
Fabulous Elegance and Style create a flawless dream kitchen. Traditional arches and raised panel doors are show stoppers .
Photography by: Nettie Einhorn

Our client had the perfect lot with plenty of natural privacy and a pleasant view from every direction. What he didn’t have was a home that fit his needs and matched his lifestyle. The home he purchased was a 1980’s house lacking modern amenities and an open flow for movement and sight lines as well as inefficient use of space throughout the house.
After a great room remodel, opening up into a grand kitchen/ dining room, the first-floor offered plenty of natural light and a great view of the expansive back and side yards. The kitchen remodel continued that open feel while adding a number of modern amenities like solid surface tops, and soft close cabinet doors.
Kitchen Remodeling Specs:
Kitchen includes granite kitchen and hutch countertops.
Granite built-in counter and fireplace
surround.
3cm thick polished granite with 1/8″
V eased, 3/8″ radius, 3/8″ top &bottom,
bevel or full bullnose edge profile. 3cm
4″ backsplash with eased polished edges.
All granite treated with “Stain-Proof 15 year sealer. Oak flooring throughout.
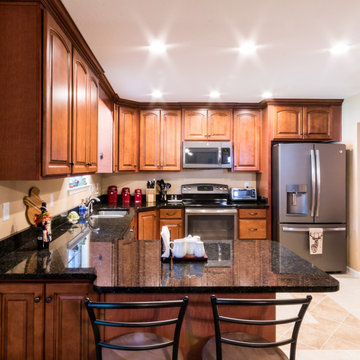
Cabinet and countertop replace.
Свежая идея для дизайна: угловая кухня среднего размера в классическом стиле с фасадами с выступающей филенкой, коричневыми фасадами, гранитной столешницей и черной столешницей - отличное фото интерьера
Свежая идея для дизайна: угловая кухня среднего размера в классическом стиле с фасадами с выступающей филенкой, коричневыми фасадами, гранитной столешницей и черной столешницей - отличное фото интерьера
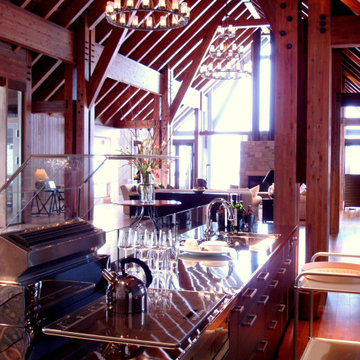
水上高原のヴィラ|オープンキッチン
オープンタイプのキッチンです。
IHヒータの排気は前面の吸込み口から床下のダクトを通して排気されるようになっています。
Пример оригинального дизайна: большая параллельная кухня-гостиная в классическом стиле с коричневыми фасадами, столешницей из нержавеющей стали, полом из фанеры, островом и коричневым полом
Пример оригинального дизайна: большая параллельная кухня-гостиная в классическом стиле с коричневыми фасадами, столешницей из нержавеющей стали, полом из фанеры, островом и коричневым полом
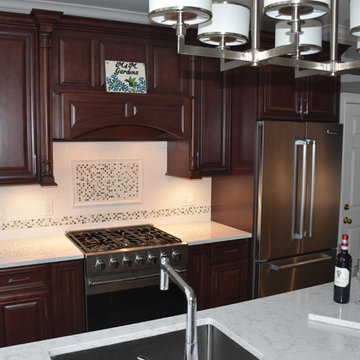
Идея дизайна: угловая кухня-гостиная среднего размера в классическом стиле с врезной мойкой, фасадами с выступающей филенкой, коричневыми фасадами, столешницей из кварцевого агломерата, белым фартуком, фартуком из керамической плитки, техникой из нержавеющей стали, паркетным полом среднего тона, островом и коричневым полом
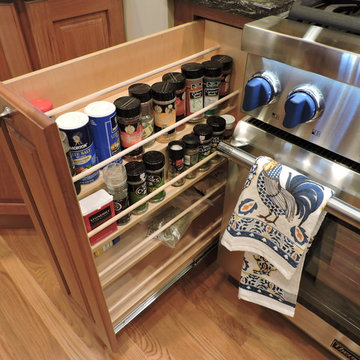
Custom spice pull-out
На фото: кухня в классическом стиле с фасадами с выступающей филенкой, коричневыми фасадами, светлым паркетным полом и бежевым полом
На фото: кухня в классическом стиле с фасадами с выступающей филенкой, коричневыми фасадами, светлым паркетным полом и бежевым полом
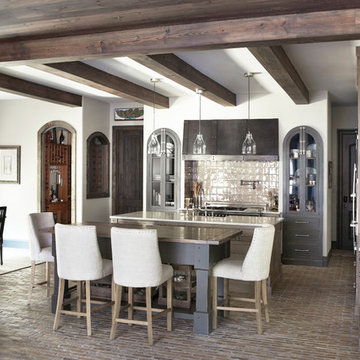
На фото: кухня в классическом стиле с коричневыми фасадами, обеденным столом, кирпичным полом и островом
Кухня в классическом стиле с коричневыми фасадами – фото дизайна интерьера
1