Кухня в классическом стиле с фартуком из удлиненной плитки – фото дизайна интерьера
Сортировать:
Бюджет
Сортировать:Популярное за сегодня
1 - 20 из 2 733 фото
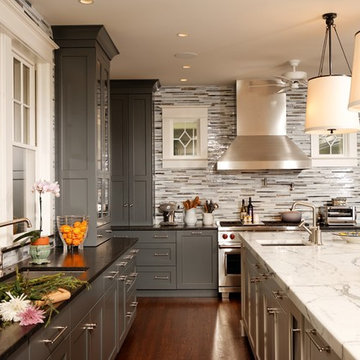
На фото: кухня в классическом стиле с врезной мойкой, фасадами в стиле шейкер, серыми фасадами, разноцветным фартуком, фартуком из удлиненной плитки и техникой из нержавеющей стали с

Photographer Adam Cohen
На фото: п-образная кухня в классическом стиле с фартуком из удлиненной плитки, разноцветным фартуком, белыми фасадами, техникой из нержавеющей стали, мраморной столешницей, обеденным столом, фасадами в стиле шейкер и красивой плиткой с
На фото: п-образная кухня в классическом стиле с фартуком из удлиненной плитки, разноцветным фартуком, белыми фасадами, техникой из нержавеющей стали, мраморной столешницей, обеденным столом, фасадами в стиле шейкер и красивой плиткой с

Fabulous workable kitchen with high ceilings, custom hewn beams, beautiful dining area with lots of light and tons of storage space.
Свежая идея для дизайна: п-образная кухня в классическом стиле с обеденным столом, фасадами с выступающей филенкой, бежевыми фасадами, врезной мойкой, разноцветным фартуком, фартуком из удлиненной плитки, техникой из нержавеющей стали, темным паркетным полом, островом и двухцветным гарнитуром - отличное фото интерьера
Свежая идея для дизайна: п-образная кухня в классическом стиле с обеденным столом, фасадами с выступающей филенкой, бежевыми фасадами, врезной мойкой, разноцветным фартуком, фартуком из удлиненной плитки, техникой из нержавеющей стали, темным паркетным полом, островом и двухцветным гарнитуром - отличное фото интерьера
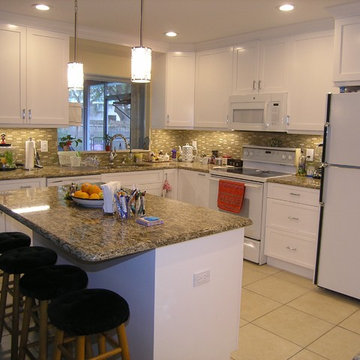
На фото: п-образная кухня среднего размера в классическом стиле с обеденным столом, двойной мойкой, фасадами в стиле шейкер, белыми фасадами, гранитной столешницей, зеленым фартуком, фартуком из удлиненной плитки, техникой из нержавеющей стали, полом из керамической плитки и островом с
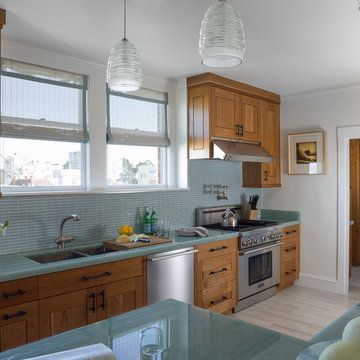
Идея дизайна: отдельная, параллельная кухня среднего размера в классическом стиле с двойной мойкой, фасадами в стиле шейкер, фасадами цвета дерева среднего тона, стеклянной столешницей, синим фартуком, фартуком из удлиненной плитки, техникой из нержавеющей стали, полом из керамогранита, полуостровом и бирюзовой столешницей

New remodeled L-shape kitchen with creme maple glazed cabinets and grey counter tops.(stainless steel appliances).
На фото: угловая кухня среднего размера в классическом стиле с фасадами в стиле шейкер, белыми фасадами, бежевым фартуком, фартуком из удлиненной плитки, техникой из нержавеющей стали, темным паркетным полом, островом, обеденным столом, одинарной мойкой, столешницей из акрилового камня, коричневым полом и серой столешницей
На фото: угловая кухня среднего размера в классическом стиле с фасадами в стиле шейкер, белыми фасадами, бежевым фартуком, фартуком из удлиненной плитки, техникой из нержавеющей стали, темным паркетным полом, островом, обеденным столом, одинарной мойкой, столешницей из акрилового камня, коричневым полом и серой столешницей
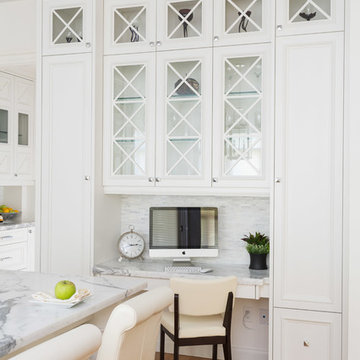
Свежая идея для дизайна: кухня в классическом стиле с белыми фасадами, мраморной столешницей, белым фартуком, фартуком из удлиненной плитки, техникой под мебельный фасад, паркетным полом среднего тона и стеклянными фасадами - отличное фото интерьера
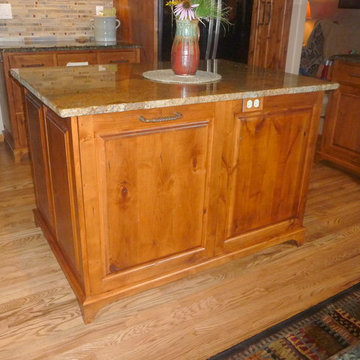
Идея дизайна: угловая кухня среднего размера в классическом стиле с обеденным столом, врезной мойкой, фасадами с выступающей филенкой, фасадами цвета дерева среднего тона, столешницей из известняка, разноцветным фартуком, фартуком из удлиненной плитки, техникой из нержавеющей стали, паркетным полом среднего тона и островом
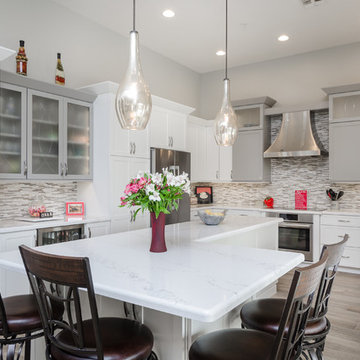
Свежая идея для дизайна: п-образная кухня в классическом стиле с врезной мойкой, фасадами в стиле шейкер, белыми фасадами, серым фартуком, фартуком из удлиненной плитки, техникой из нержавеющей стали, светлым паркетным полом и островом - отличное фото интерьера
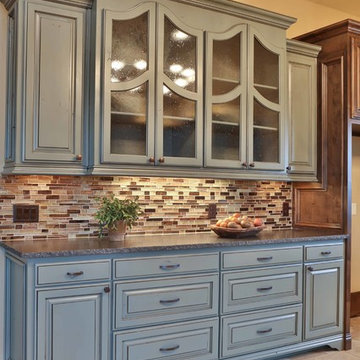
Идея дизайна: угловая кухня среднего размера в классическом стиле с обеденным столом, фасадами с выступающей филенкой, синими фасадами, гранитной столешницей, разноцветным фартуком, фартуком из удлиненной плитки, техникой из нержавеющей стали и полом из травертина
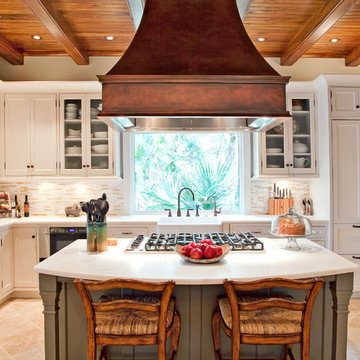
Matthew Bolt
Kitchen by: Carolina Kitchens
Стильный дизайн: кухня в классическом стиле с с полувстраиваемой мойкой (с передним бортиком), фасадами с утопленной филенкой, белыми фасадами, бежевым фартуком, фартуком из удлиненной плитки и окном - последний тренд
Стильный дизайн: кухня в классическом стиле с с полувстраиваемой мойкой (с передним бортиком), фасадами с утопленной филенкой, белыми фасадами, бежевым фартуком, фартуком из удлиненной плитки и окном - последний тренд
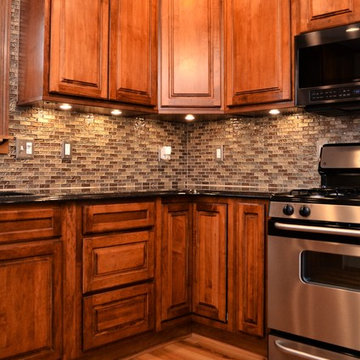
Haas Signature Collection
Wood Species: Maple
Finish: Pecan
Door Style: Madison Square, Standard Edge
Countertop: Granite, Black Pearl Color
На фото: угловая кухня среднего размера в классическом стиле с обеденным столом, врезной мойкой, фасадами с выступающей филенкой, фасадами цвета дерева среднего тона, гранитной столешницей, разноцветным фартуком, фартуком из удлиненной плитки, техникой из нержавеющей стали, паркетным полом среднего тона, полуостровом, коричневым полом и черной столешницей
На фото: угловая кухня среднего размера в классическом стиле с обеденным столом, врезной мойкой, фасадами с выступающей филенкой, фасадами цвета дерева среднего тона, гранитной столешницей, разноцветным фартуком, фартуком из удлиненной плитки, техникой из нержавеющей стали, паркетным полом среднего тона, полуостровом, коричневым полом и черной столешницей
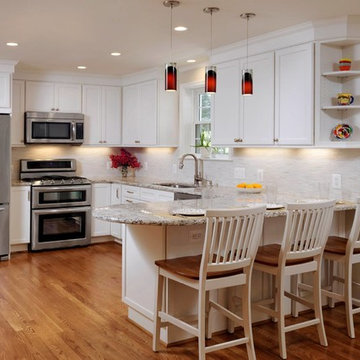
Photography by Bob Narod, Photographer LLC. Remodeled by Murphy's Design.
Источник вдохновения для домашнего уюта: большая угловая кухня-гостиная в классическом стиле с врезной мойкой, фасадами с утопленной филенкой, белыми фасадами, гранитной столешницей, серым фартуком, фартуком из удлиненной плитки, техникой из нержавеющей стали, паркетным полом среднего тона и полуостровом
Источник вдохновения для домашнего уюта: большая угловая кухня-гостиная в классическом стиле с врезной мойкой, фасадами с утопленной филенкой, белыми фасадами, гранитной столешницей, серым фартуком, фартуком из удлиненной плитки, техникой из нержавеющей стали, паркетным полом среднего тона и полуостровом
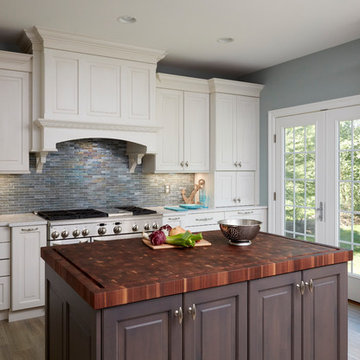
This project complete changed the entire first floor of the home and created a whole new layout for the family to live in. To start the wall into the old dining room was taken down and the kitchen was expanded into that room, windows were taken out and two new French doors were put in to open up onto a deck that connect the kitchen and the new dining room space from the outside. A half wall that separated the former eat-in kitchen area and the old kitchen space was also removed to create the new dining room space. The entire back half of the house has been transformed into an entertainers dream space. In the new kitchen two islands were installed to further help the flow of the space and keep the cooking and prepping area separate from the eating and entertaining space. Light and bright finishes along with a little bit of sparkle from the island lights and iridescent back-splash really finish off the space and make it feel special.
Photo Credit: Paper Camera
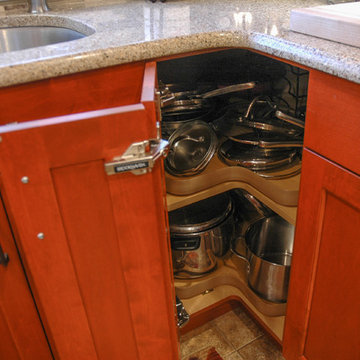
33" Super Susan can hold a lot for a small space.
Источник вдохновения для домашнего уюта: маленькая угловая кухня в классическом стиле с обеденным столом, врезной мойкой, фасадами с утопленной филенкой, фасадами цвета дерева среднего тона, столешницей из кварцевого агломерата, разноцветным фартуком, фартуком из удлиненной плитки, черной техникой, полом из линолеума и островом для на участке и в саду
Источник вдохновения для домашнего уюта: маленькая угловая кухня в классическом стиле с обеденным столом, врезной мойкой, фасадами с утопленной филенкой, фасадами цвета дерева среднего тона, столешницей из кварцевого агломерата, разноцветным фартуком, фартуком из удлиненной плитки, черной техникой, полом из линолеума и островом для на участке и в саду
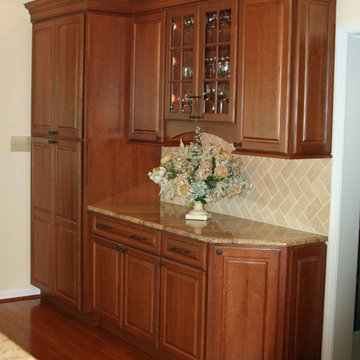
Main Line Kitchen Design is a group of skilled Kitchen Designers each with many years of experience planning kitchens around the Delaware Valley. Using doorstyle and finish kitchen cabinetry samples, photo design books, and laptops to display your kitchen as it is designed, we eliminate the need for and the cost associated with a showroom business model. This makes the design process more convenient for our customers, and we pass the significant savings on to them as well.
Our design process also allows us to spend more time with our customers working on their designs. This is what we enjoy most about our business – it’s what brought us together in the first place. The kitchen cabinet lines we design with and sell are Jim Bishop, Durasupreme, 6 Square, Oracle, Village, Collier, and Bremtowm Fine Custom Cabinetry.
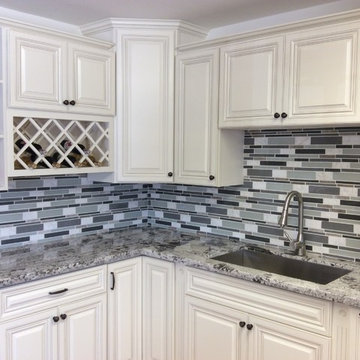
Идея дизайна: большая кухня в классическом стиле с врезной мойкой, фасадами с выступающей филенкой, белыми фасадами, гранитной столешницей, разноцветным фартуком и фартуком из удлиненной плитки
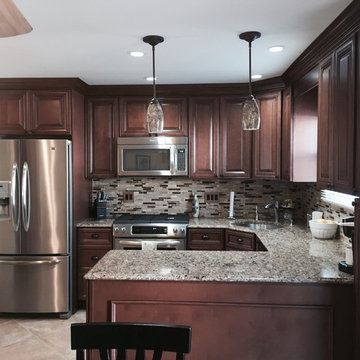
На фото: отдельная, п-образная кухня среднего размера в классическом стиле с врезной мойкой, фасадами с выступающей филенкой, темными деревянными фасадами, гранитной столешницей, разноцветным фартуком, фартуком из удлиненной плитки, техникой из нержавеющей стали, полом из керамической плитки и полуостровом
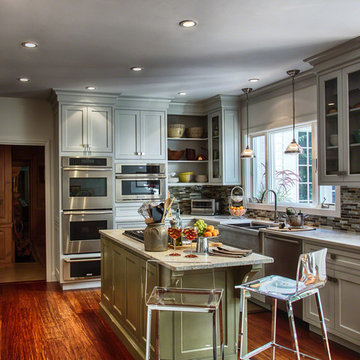
AUBURNDALE BUILDERS, Photos by BERNSTEIN PHOTO LLC
На фото: п-образная кухня среднего размера в классическом стиле с фартуком из удлиненной плитки, с полувстраиваемой мойкой (с передним бортиком), фасадами с декоративным кантом, серыми фасадами, техникой из нержавеющей стали, разноцветным фартуком, обеденным столом, гранитной столешницей, паркетным полом среднего тона и островом
На фото: п-образная кухня среднего размера в классическом стиле с фартуком из удлиненной плитки, с полувстраиваемой мойкой (с передним бортиком), фасадами с декоративным кантом, серыми фасадами, техникой из нержавеющей стали, разноцветным фартуком, обеденным столом, гранитной столешницей, паркетным полом среднего тона и островом
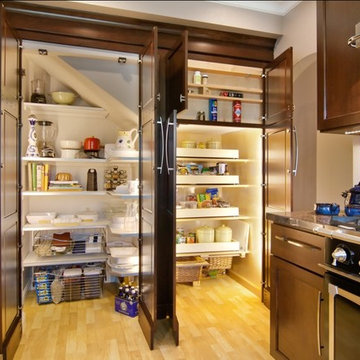
Photos by Scott Dubose www.scottdphotos.com
Свежая идея для дизайна: кухня в классическом стиле с фартуком из удлиненной плитки, черной техникой, разноцветным фартуком, темными деревянными фасадами, фасадами с утопленной филенкой и кладовкой - отличное фото интерьера
Свежая идея для дизайна: кухня в классическом стиле с фартуком из удлиненной плитки, черной техникой, разноцветным фартуком, темными деревянными фасадами, фасадами с утопленной филенкой и кладовкой - отличное фото интерьера
Кухня в классическом стиле с фартуком из удлиненной плитки – фото дизайна интерьера
1