Кухня в классическом стиле – фото дизайна интерьера
Сортировать:
Бюджет
Сортировать:Популярное за сегодня
161 - 180 из 773 460 фото

На фото: большая угловая кухня в классическом стиле с техникой из нержавеющей стали, мраморной столешницей, обеденным столом, фасадами с выступающей филенкой, темными деревянными фасадами, темным паркетным полом, островом и белой столешницей
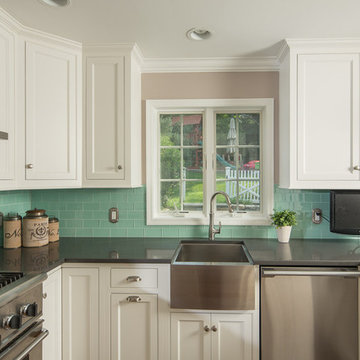
Свежая идея для дизайна: отдельная, п-образная кухня среднего размера в классическом стиле с с полувстраиваемой мойкой (с передним бортиком), фасадами с утопленной филенкой, белыми фасадами, столешницей из нержавеющей стали, зеленым фартуком, фартуком из плитки кабанчик, техникой из нержавеющей стали и полуостровом - отличное фото интерьера
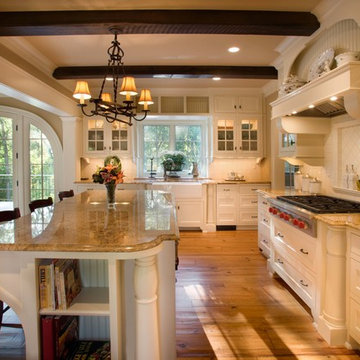
Photo by Phillip Mueller
Пример оригинального дизайна: кухня в классическом стиле с стеклянными фасадами, с полувстраиваемой мойкой (с передним бортиком) и гранитной столешницей
Пример оригинального дизайна: кухня в классическом стиле с стеклянными фасадами, с полувстраиваемой мойкой (с передним бортиком) и гранитной столешницей
Find the right local pro for your project
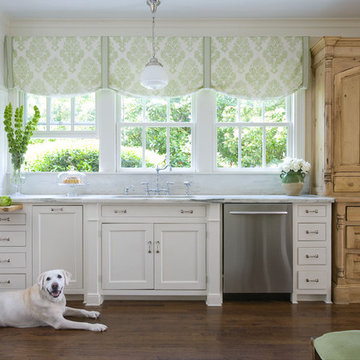
Vintage Kitchen, white marble countertops
Стильный дизайн: кухня в классическом стиле с техникой из нержавеющей стали, фасадами с утопленной филенкой и белыми фасадами - последний тренд
Стильный дизайн: кухня в классическом стиле с техникой из нержавеющей стали, фасадами с утопленной филенкой и белыми фасадами - последний тренд
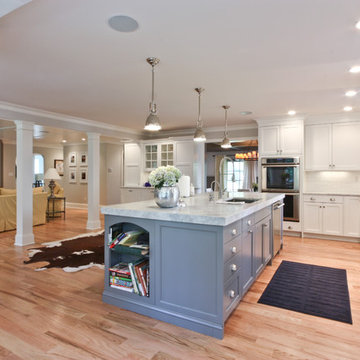
Michael Robert Construction
Стильный дизайн: кухня-гостиная в классическом стиле с техникой из нержавеющей стали - последний тренд
Стильный дизайн: кухня-гостиная в классическом стиле с техникой из нержавеющей стали - последний тренд
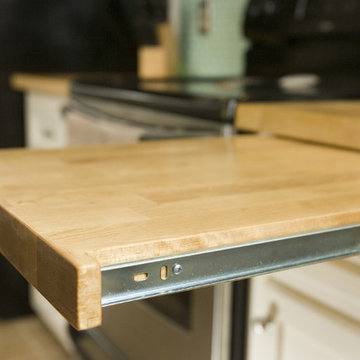
This kitchen remodel in the Eastwood Neighbors area of East Nashville included a new travertine floor, glass mini-brick backsplash and Ikea butcher block counters.
The pull-out cutting board was made out of an extra piece of the butcher block counters that I set on drawer slides inserted into a small cavity at the top of one of the cabinets.

KITCHEN AND DEN RENOVATION AND ADDITION
A rustic yet elegant kitchen that could handle the comings and goings of three boys as well as the preparation of their mom's gourmet meals for them, was a must for this family. Previously, the family wanted to spend time together eating, talking and doing homework, but their home did not have the space for all of them to gather at the same time. The addition to the home was done with architectural details that tied in with the decor of the existing home and flowed in such a way that the addition seems to have been part of the original structure.
Photographs by jeanallsopp.com.
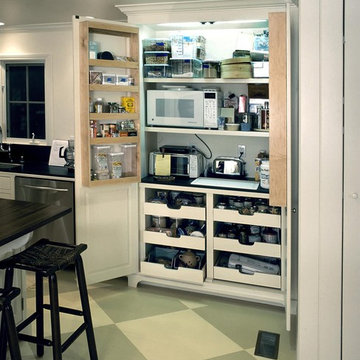
Kitchens of The French Tradition
Идея дизайна: светлая кухня в классическом стиле с белыми фасадами и техникой из нержавеющей стали
Идея дизайна: светлая кухня в классическом стиле с белыми фасадами и техникой из нержавеющей стали
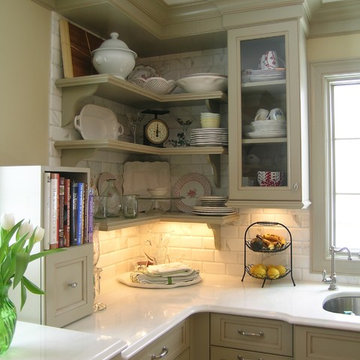
This modern functioning kitchen has loads of counterspace and open shelving for cooks to have immediate access to plates when preparing a meal of to have a party. Natural white quartz and varying heights and depths of base cabinetry create the look of furniture rather than kitchen cabinetry. The countertops are durable and create the look of an old world look. Backsplash tiles are calacutta marble and extend to the ceiling behind the floating open shelves.

This 1920 Craftsman home was remodeled in the early 80’s where a large family room was added off the back of the home. This remodel utilized the existing back porch as part of the kitchen. The 1980’s remodel created two issues that were addressed in the current kitchen remodel:
1. The new family room (with 15’ ceilings) added a very contemporary feel to the home. As one walked from the dining room (complete with the original stained glass and built-ins with leaded glass fronts) through the kitchen, into the family room, one felt as if they were walking into an entirely different home.
2. The ceiling height change in the enlarged kitchen created an eyesore.
The designer addressed these 2 issues by creating a galley kitchen utilizing a mid-tone glazed finish on alder over an updated version of a shaker door. This door had wider styles and rails and a deep bevel framing the inset panel, thus incorporating the traditional look of the shaker door in a more contemporary setting. By having the crown molding stained with an espresso finish, the eye is drawn across the room rather than up, minimizing the different ceiling heights. The back of the bar (viewed from the dining room) further incorporates the same espresso finish as an accent to create a paneled effect (Photo #1). The designer specified an oiled natural maple butcher block as the counter for the eating bar. The lighting over the bar, from Rejuvenation Lighting, is a traditional shaker style, but finished in antique copper creating a new twist on an old theme.
To complete the traditional feel, the designer specified a porcelain farm sink with a traditional style bridge faucet with porcelain lever handles. For additional storage, a custom tall cabinet in a denim-blue washed finish was designed to store dishes and pantry items (Photo #2).
Since the homeowners are avid cooks, the counters along the wall at the cook top were made 30” deep. The counter on the right of the cook top is maple butcher block; the remainder of the countertops are Silver and Gold Granite. Recycling is very important to the homeowner, so the designer incorporated an insulated copper door in the backsplash to the right of the ovens, which allows the homeowner to put all recycling in a covered exterior location (Photo #3). The 4 X 8” slate subway tile is a modern play on a traditional theme found in Craftsman homes (Photo #4).
The new kitchen fits perfectly as a traditional transition when viewed from the dining, and as a contemporary transition when viewed from the family room.
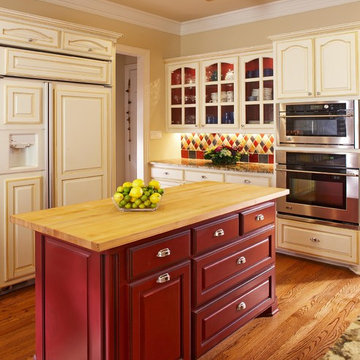
Photo- *Smart color combinations. The perimeter cabinets have a cream(base color) and with a hint of glaze this finish offers better concealment against wear. Another striking paint/color detail involves the coordination of the islands bright red color to the glass fronted wall cabinets interior and Walker Zanger tile backslash mix. Design and construction by USI in Southlake.
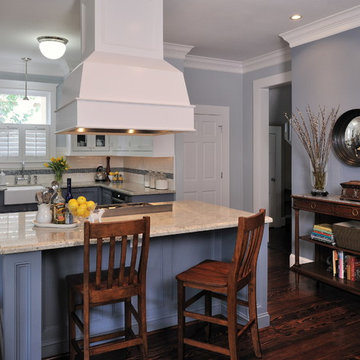
Read more about this kitchen remodel at the link above. Email me for a list of paint colors used on this job, carla@carlaaston.com. Title your email "Houston Heights Paint Colors".

Пример оригинального дизайна: большая отдельная, п-образная кухня в классическом стиле с техникой из нержавеющей стали, с полувстраиваемой мойкой (с передним бортиком), фасадами с утопленной филенкой, белыми фасадами, мраморной столешницей, белым фартуком, фартуком из каменной плитки, островом, разноцветным полом и барной стойкой
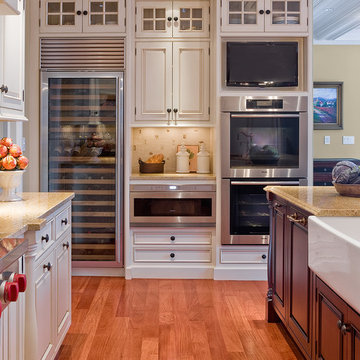
Collaboration with Homeworks, www.homeworksinteriordesign.com
Стильный дизайн: кухня в классическом стиле с фасадами с декоративным кантом, техникой из нержавеющей стали, с полувстраиваемой мойкой (с передним бортиком), белыми фасадами и телевизором - последний тренд
Стильный дизайн: кухня в классическом стиле с фасадами с декоративным кантом, техникой из нержавеющей стали, с полувстраиваемой мойкой (с передним бортиком), белыми фасадами и телевизором - последний тренд
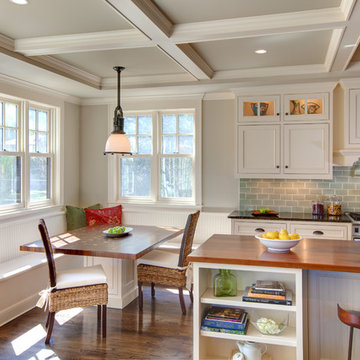
Пример оригинального дизайна: кухня в классическом стиле с фасадами с декоративным кантом, деревянной столешницей, белыми фасадами, зеленым фартуком, фартуком из плитки кабанчик, барной стойкой и красивой плиткой
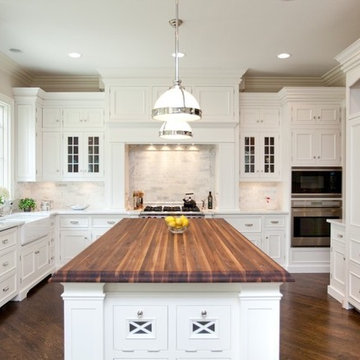
Пример оригинального дизайна: угловая, отдельная кухня среднего размера в классическом стиле с фасадами с утопленной филенкой, с полувстраиваемой мойкой (с передним бортиком), деревянной столешницей, белыми фасадами, белым фартуком, фартуком из каменной плитки, техникой из нержавеющей стали, темным паркетным полом и островом

Стильный дизайн: кухня в классическом стиле с стеклянными фасадами, техникой из нержавеющей стали, с полувстраиваемой мойкой (с передним бортиком), мраморной столешницей, белым фартуком, фартуком из плитки кабанчик, белой столешницей и черно-белыми фасадами - последний тренд
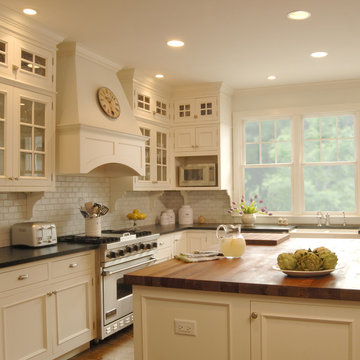
Free ebook, Creating the Ideal Kitchen. DOWNLOAD NOW
My husband and I had the opportunity to completely gut and remodel a very tired 1950’s Garrison colonial. We knew that the idea of a semi-open floor plan would be ideal for our family. Space saving solutions started with the design of a banquet in the kitchen. The banquet’s focal point is the two stained glass windows on either end that help to capture daylight from the adjoining spaces.
Material selections for the kitchen were driven by the desire for a bright, casual and uncomplicated look. The plan began with 3 large windows centered over a white farmhouse sink and overlooking the backyard. A large island acts as the kitchen’s work center and rounds out seating options in the room. White inset cabinetry is offset with a mix of materials including soapstone, cherry butcher block, stainless appliances, oak flooring and rustic white tiles that rise to the ceiling creating a dramatic backdrop for an arched range hood. Multiple mullioned glass doors keep the kitchen open, bright and airy.
A palette of grayish greens and blues throughout the house helps to meld the white kitchen and trim detail with existing furnishings. In-cabinet lighting as well as task and undercabinet lighting complements the recessed can lights and help to complete the light and airy look of the space.
Designed by: Susan Klimala, CKD, CBD
For more information on kitchen and bath design ideas go to: www.kitchenstudio-ge.com
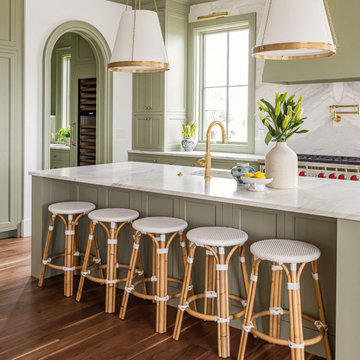
Design: Annie Gallagher Interiors, Photo: Callie Webster
Стильный дизайн: кухня в классическом стиле - последний тренд
Стильный дизайн: кухня в классическом стиле - последний тренд
Кухня в классическом стиле – фото дизайна интерьера
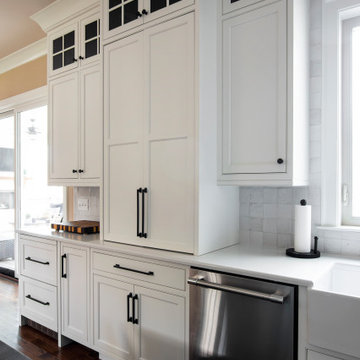
Стильный дизайн: большая угловая кухня-гостиная в классическом стиле с с полувстраиваемой мойкой (с передним бортиком), фасадами с декоративным кантом, белыми фасадами, столешницей из кварцевого агломерата, белым фартуком, фартуком из мрамора, техникой из нержавеющей стали, паркетным полом среднего тона, островом, коричневым полом и белой столешницей - последний тренд
9