Кухня в частном доме – фото дизайна интерьера
Сортировать:
Бюджет
Сортировать:Популярное за сегодня
121 - 140 из 2 093 фото
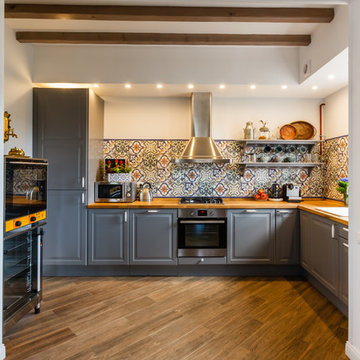
Идея дизайна: угловая кухня в стиле кантри с обеденным столом, накладной мойкой, фасадами с выступающей филенкой, серыми фасадами, деревянной столешницей, разноцветным фартуком, техникой из нержавеющей стали и коричневым полом без острова в частном доме
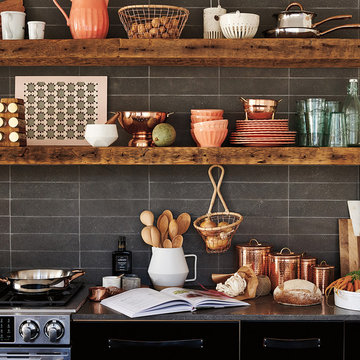
Create a modern kitchen with a country twist through intertwining rustic oak paneling with stone walls. Use copper finishing touches to complete the look and give a homely feel.
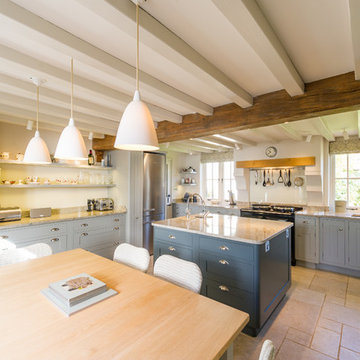
Стильный дизайн: кухня в классическом стиле с одинарной мойкой, фасадами в стиле шейкер, синими фасадами, гранитной столешницей, белым фартуком, фартуком из стекла, техникой из нержавеющей стали, полом из керамогранита и островом в частном доме - последний тренд
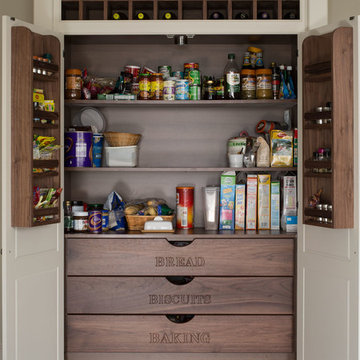
Brian MacLochlainn
Beautiful Kitchen by Jonathan Williams Kitchens http://www.jonathanwilliamskitchens.ie

gray distressed cabinets, cabin, country home, custom home, double islands, millwork, modern farmhouse, mountain home, natural materials, natural wood, open shelving, wood ceiling, wood flooring
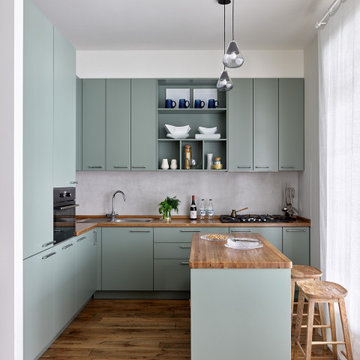
Пример оригинального дизайна: кухня в стиле неоклассика (современная классика) в частном доме
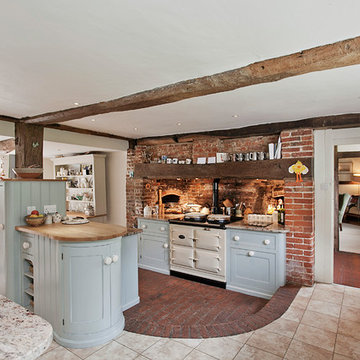
Пример оригинального дизайна: угловая кухня-гостиная в стиле кантри с двойной мойкой, фасадами с утопленной филенкой, синими фасадами, гранитной столешницей, красным фартуком, фартуком из кирпича, белой техникой, кирпичным полом, островом и красным полом в частном доме
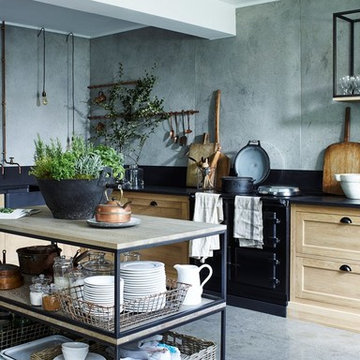
Neptune Henley kitchen
Идея дизайна: большая угловая кухня-гостиная в стиле рустика с полуостровом, с полувстраиваемой мойкой (с передним бортиком), фасадами с утопленной филенкой, светлыми деревянными фасадами, гранитной столешницей, черным фартуком и черной техникой в частном доме
Идея дизайна: большая угловая кухня-гостиная в стиле рустика с полуостровом, с полувстраиваемой мойкой (с передним бортиком), фасадами с утопленной филенкой, светлыми деревянными фасадами, гранитной столешницей, черным фартуком и черной техникой в частном доме
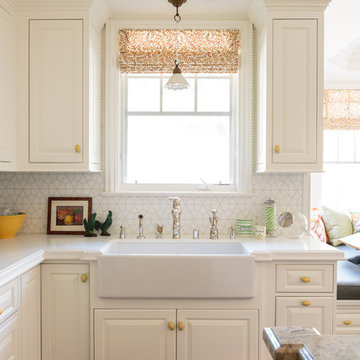
Mark Lohman
Свежая идея для дизайна: кухня в классическом стиле с с полувстраиваемой мойкой (с передним бортиком), фасадами с утопленной филенкой, белыми фасадами, белым фартуком, фартуком из керамической плитки, паркетным полом среднего тона и островом в частном доме - отличное фото интерьера
Свежая идея для дизайна: кухня в классическом стиле с с полувстраиваемой мойкой (с передним бортиком), фасадами с утопленной филенкой, белыми фасадами, белым фартуком, фартуком из керамической плитки, паркетным полом среднего тона и островом в частном доме - отличное фото интерьера
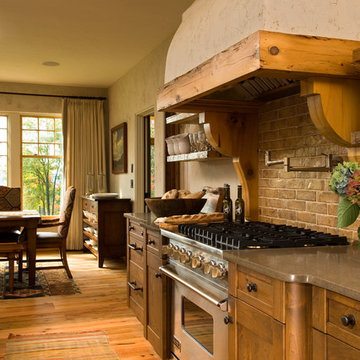
A European-California influenced Custom Home sits on a hill side with an incredible sunset view of Saratoga Lake. This exterior is finished with reclaimed Cypress, Stucco and Stone. While inside, the gourmet kitchen, dining and living areas, custom office/lounge and Witt designed and built yoga studio create a perfect space for entertaining and relaxation. Nestle in the sun soaked veranda or unwind in the spa-like master bath; this home has it all. Photos by Randall Perry Photography.
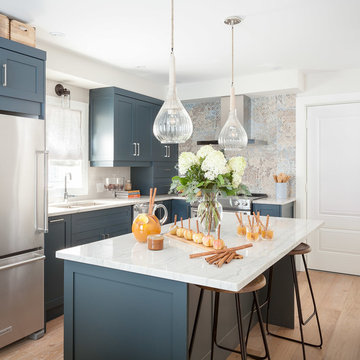
Modern Farmhouse Kitchen
Photo by: Leslie Goodwin Photography
На фото: угловая кухня в стиле кантри с врезной мойкой, фасадами в стиле шейкер, синими фасадами, разноцветным фартуком, техникой из нержавеющей стали, паркетным полом среднего тона, островом, коричневым полом и красивой плиткой в частном доме с
На фото: угловая кухня в стиле кантри с врезной мойкой, фасадами в стиле шейкер, синими фасадами, разноцветным фартуком, техникой из нержавеющей стали, паркетным полом среднего тона, островом, коричневым полом и красивой плиткой в частном доме с
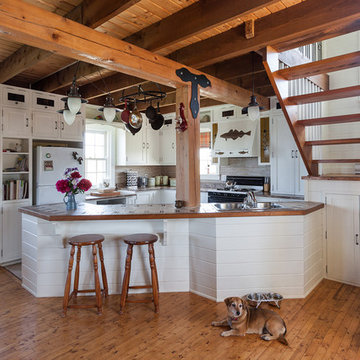
Photo: Becki Peckham © 2013 Houzz
Идея дизайна: угловая кухня в морском стиле с белой техникой, фасадами в стиле шейкер, белыми фасадами и бежевым фартуком в частном доме
Идея дизайна: угловая кухня в морском стиле с белой техникой, фасадами в стиле шейкер, белыми фасадами и бежевым фартуком в частном доме
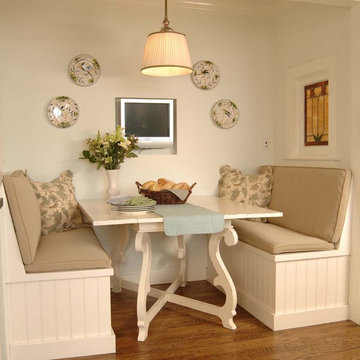
Free ebook, Creating the Ideal Kitchen. DOWNLOAD NOW
My husband and I had the opportunity to completely gut and remodel a very tired 1950’s Garrison colonial. We knew that the idea of a semi-open floor plan would be ideal for our family. Space saving solutions started with the design of a banquet in the kitchen. The banquet’s focal point is the two stained glass windows on either end that help to capture daylight from the adjoining spaces.
Material selections for the kitchen were driven by the desire for a bright, casual and uncomplicated look. The plan began with 3 large windows centered over a white farmhouse sink and overlooking the backyard. A large island acts as the kitchen’s work center and rounds out seating options in the room. White inset cabinetry is offset with a mix of materials including soapstone, cherry butcher block, stainless appliances, oak flooring and rustic white tiles that rise to the ceiling creating a dramatic backdrop for an arched range hood. Multiple mullioned glass doors keep the kitchen open, bright and airy.
A palette of grayish greens and blues throughout the house helps to meld the white kitchen and trim detail with existing furnishings. In-cabinet lighting as well as task and undercabinet lighting complements the recessed can lights and help to complete the light and airy look of the space.
Designed by: Susan Klimala, CKD, CBD
For more information on kitchen and bath design ideas go to: www.kitchenstudio-ge.com
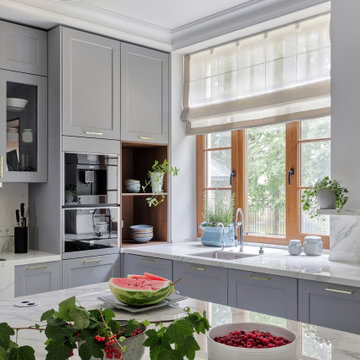
Основной вид кухни.
На фото: большая отдельная, п-образная кухня у окна в современном стиле с врезной мойкой, фасадами с выступающей филенкой, серыми фасадами, столешницей из кварцевого агломерата, белым фартуком, полом из керамогранита, островом, белым полом, белой столешницей и многоуровневым потолком в частном доме с
На фото: большая отдельная, п-образная кухня у окна в современном стиле с врезной мойкой, фасадами с выступающей филенкой, серыми фасадами, столешницей из кварцевого агломерата, белым фартуком, полом из керамогранита, островом, белым полом, белой столешницей и многоуровневым потолком в частном доме с
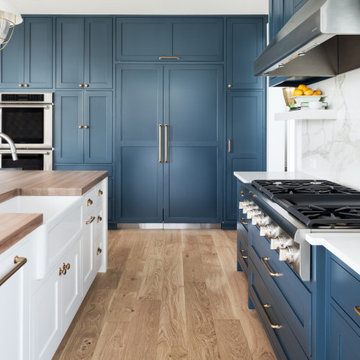
Blue and White Kitchen
Пример оригинального дизайна: кухня в стиле кантри в частном доме
Пример оригинального дизайна: кухня в стиле кантри в частном доме
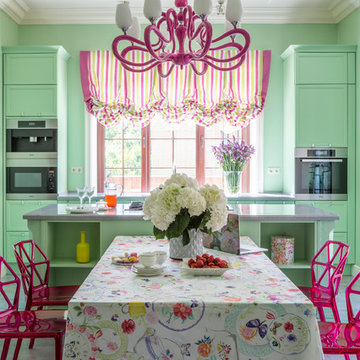
Евгений Кулибаба
На фото: прямая кухня в стиле фьюжн с обеденным столом, фасадами с утопленной филенкой, зелеными фасадами, техникой из нержавеющей стали, островом, серым полом и серой столешницей в частном доме с
На фото: прямая кухня в стиле фьюжн с обеденным столом, фасадами с утопленной филенкой, зелеными фасадами, техникой из нержавеющей стали, островом, серым полом и серой столешницей в частном доме с
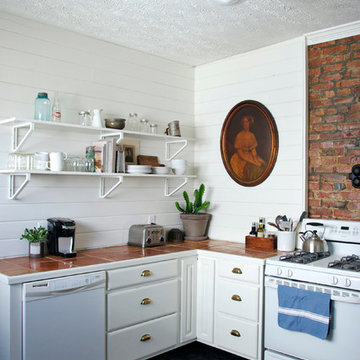
Пример оригинального дизайна: угловая кухня в стиле кантри с белыми фасадами, столешницей из плитки, белой техникой и открытыми фасадами без острова в частном доме
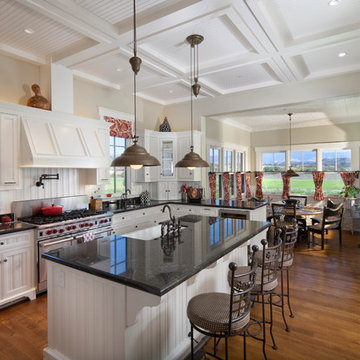
photo by leperephotography.com
This 8400 square foot farmhouse respects the building forms, materials, and details of the earlier agricultural buildings of the Santa Ynez Valley. We used reclaimed corrugated metal on the two story water tower office. The stone used for the foundation face and the fireplaces was collected from the river which borders this 100 acre ranch. The outdoor fireplace is part of the large, wrap around porch which overlooks the surrounding fields and distant mountains.
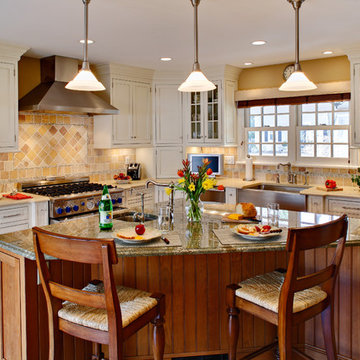
Свежая идея для дизайна: кухня в стиле кантри с гранитной столешницей в частном доме - отличное фото интерьера
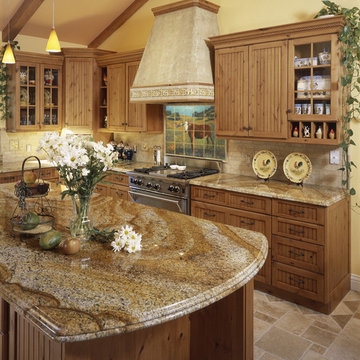
This contemporary country kitchen design is complete with a cow tile mural behind the range. The impressionist style of the cow tile mural along with it's vibrant colors adds a beautiful focal point to this traditional kitchen design.
Кухня в частном доме – фото дизайна интерьера
7