Кухня со стиральной машиной с серыми фасадами – фото дизайна интерьера
Сортировать:
Бюджет
Сортировать:Популярное за сегодня
1 - 20 из 67 фото
1 из 3
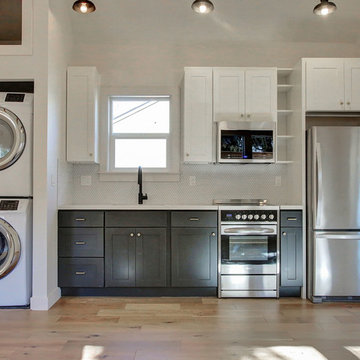
Modern kitchen in Portland ADU
Стильный дизайн: маленькая прямая кухня со стиральной машиной в стиле модернизм с накладной мойкой, фасадами в стиле шейкер, серыми фасадами, столешницей из кварцита, белым фартуком, фартуком из керамической плитки, техникой из нержавеющей стали и светлым паркетным полом для на участке и в саду - последний тренд
Стильный дизайн: маленькая прямая кухня со стиральной машиной в стиле модернизм с накладной мойкой, фасадами в стиле шейкер, серыми фасадами, столешницей из кварцита, белым фартуком, фартуком из керамической плитки, техникой из нержавеющей стали и светлым паркетным полом для на участке и в саду - последний тренд

This scullery kitchen is located near the garage entrance to the home and the utility room. It is one of two kitchens in the home. The more formal entertaining kitchen is open to the formal living area. This kitchen provides an area for the bulk of the cooking and dish washing. It can also serve as a staging area for caterers when needed.
Counters: Viatera by LG - Minuet
Brick Back Splash and Floor: General Shale, Culpepper brick veneer
Light Fixture/Pot Rack: Troy - Brunswick, F3798, Aged Pewter finish
Cabinets, Shelves, Island Counter: Grandeur Cellars
Shelf Brackets: Rejuvenation Hardware, Portland shelf bracket, 10"
Cabinet Hardware: Emtek, Trinity, Flat Black finish
Barn Door Hardware: Register Dixon Custom Homes
Barn Door: Register Dixon Custom Homes
Wall and Ceiling Paint: Sherwin Williams - 7015 Repose Gray
Cabinet Paint: Sherwin Williams - 7019 Gauntlet Gray
Refrigerator: Electrolux - Icon Series
Dishwasher: Bosch 500 Series Bar Handle Dishwasher
Sink: Proflo - PFUS308, single bowl, under mount, stainless
Faucet: Kohler - Bellera, K-560, pull down spray, vibrant stainless finish
Stove: Bertazzoni 36" Dual Fuel Range with 5 burners
Vent Hood: Bertazzoni Heritage Series
Tre Dunham with Fine Focus Photography
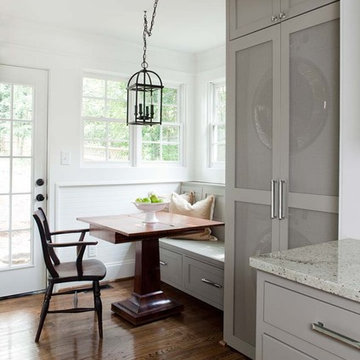
Jeff Herr
На фото: параллельная кухня среднего размера, со стиральной машиной в классическом стиле с обеденным столом, врезной мойкой, фасадами в стиле шейкер, серыми фасадами, гранитной столешницей, белым фартуком, фартуком из плитки кабанчик, техникой из нержавеющей стали, паркетным полом среднего тона и островом
На фото: параллельная кухня среднего размера, со стиральной машиной в классическом стиле с обеденным столом, врезной мойкой, фасадами в стиле шейкер, серыми фасадами, гранитной столешницей, белым фартуком, фартуком из плитки кабанчик, техникой из нержавеющей стали, паркетным полом среднего тона и островом
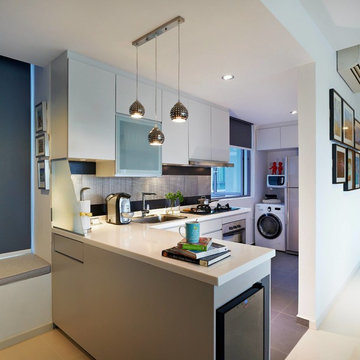
When you fall in love with a property in a prime location in Singapore, sometimes you wish that it could have more space, too. This goes out especially to owners who love to host parties at home--surely, this lack of space may seem to be a downer. Well, nOtch made it a point to not let the owners’ big hearts down, and have their hospitability shine through their home by creating more usable space. Using the techniques of modern contemporary styling, we redirect the focus of visitors onto the surrounding walls, while keeping the furniture sleek and clean. We further enhance the space by converting presumably dead space (window bays) into settees.
Photos by: Watson Lau, Wat's Behind The Lens Pte Ltd
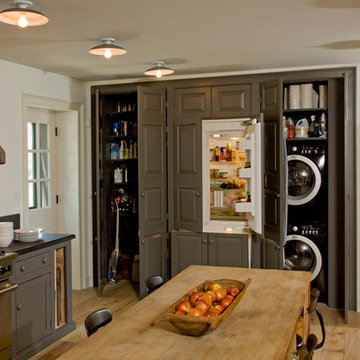
Built-in appliances/storage wall in the renovated kitchen.
-Randal Bye
На фото: огромная отдельная кухня со стиральной машиной в стиле кантри с фасадами с декоративным кантом, серыми фасадами, гранитной столешницей, черным фартуком, техникой из нержавеющей стали и светлым паркетным полом
На фото: огромная отдельная кухня со стиральной машиной в стиле кантри с фасадами с декоративным кантом, серыми фасадами, гранитной столешницей, черным фартуком, техникой из нержавеющей стали и светлым паркетным полом

Bar area is designed with large bookshelf storage for display of favorite are pieces and books. Bar storage is mainly located on wall cabinets with the base composed of two wine coolers. Wall cabinets have puck under cabinet lighting to illuminate the beautiful verde vecchio granite stone slab. Cabinets go to the ceiling and are finished off with a small crown treatment. The utility room was designed by surrounding the stacked washer and dryer and adding a thin, tall cabinet to the side for storage.
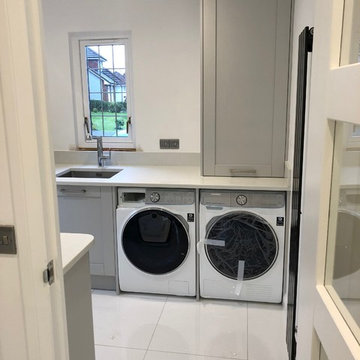
Пример оригинального дизайна: большая кухня-гостиная со стиральной машиной в стиле модернизм с накладной мойкой, фасадами в стиле шейкер, серыми фасадами, цветной техникой, полом из керамогранита, островом и белым полом
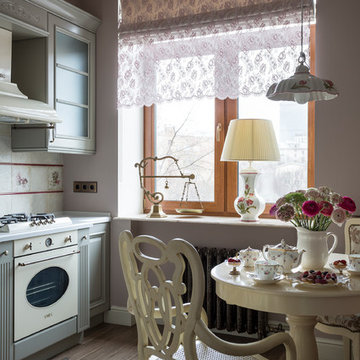
Квартира в стиле английской классики в старом сталинском доме. Растительные орнаменты, цвет вялой розы и приглушенные зелено-болотные оттенки, натуральное дерево и текстиль, настольные лампы и цветы в горшках - все это делает интерьер этой квартиры домашним, уютным и очень комфортным. Фото Евгений Кулибаба
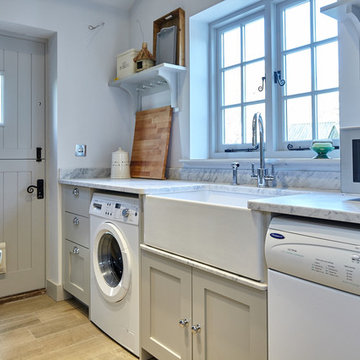
An efficient layout now provides a great place for doing the laundry.
Michael Crockett Photography
На фото: маленькая параллельная кухня со стиральной машиной в стиле кантри с с полувстраиваемой мойкой (с передним бортиком), фасадами в стиле шейкер, серыми фасадами, мраморной столешницей и полом из керамогранита для на участке и в саду с
На фото: маленькая параллельная кухня со стиральной машиной в стиле кантри с с полувстраиваемой мойкой (с передним бортиком), фасадами в стиле шейкер, серыми фасадами, мраморной столешницей и полом из керамогранита для на участке и в саду с
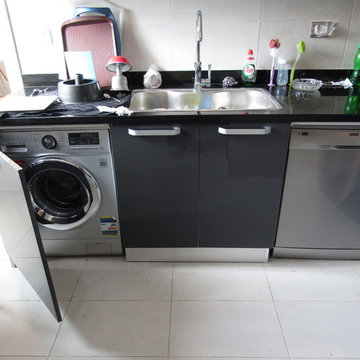
Sink & washing area -Special Housing unit for free standing washing machine & Dish washer
Источник вдохновения для домашнего уюта: большая п-образная кухня со стиральной машиной в стиле модернизм с обеденным столом, накладной мойкой, плоскими фасадами, серыми фасадами, гранитной столешницей, черным фартуком, фартуком из керамической плитки, техникой из нержавеющей стали, полом из керамогранита, полуостровом, серым полом и черной столешницей
Источник вдохновения для домашнего уюта: большая п-образная кухня со стиральной машиной в стиле модернизм с обеденным столом, накладной мойкой, плоскими фасадами, серыми фасадами, гранитной столешницей, черным фартуком, фартуком из керамической плитки, техникой из нержавеющей стали, полом из керамогранита, полуостровом, серым полом и черной столешницей
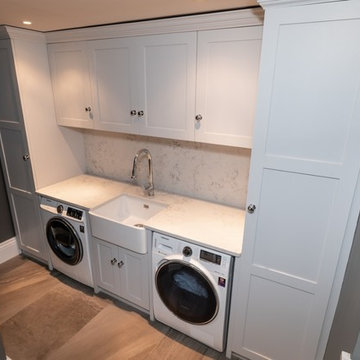
This bespoke in-frame grey kitchen was for a client in Whetstone, London. The Classic Shaker style is complimented by the in-line plinths and the skirting style plinth on the central island.
Beautiful paneled doors are most striking on the fridge/freezer section which on either side, enclose a pantry cupboard.
The carcasses are built in solid pine finished in a dark varnish, the drawer boxes are solid oak and feature polished chrome cup handles.
The Quartz Worktop is by Urban Quartz and is the Monaco Carrara, a beautiful marble effect stone which works very well in this contemporary take on the traditional shaker style.
A double butler ceramic sink is met with Perrin & Rowe polished chrome taps. The taps include a Parthian mini instant hot water tap, an Ionian deck mounted main tap with crosshead handles. There is also an Insinkerator controlled with the chrome button to the left of the main tap.
When discussing the design with our client initially we discussed the need for a clean and clutter-free layout, this means no appliances on the worktops for example. We incorporated the microwave and coffee machine into its own larder. The toaster is also fully operational inside another larder near the fridge. The only ‘appliance’ visible on the worktop is the Amazon Alexa!
The central island is a statement piece in this kitchen especially with the skirting plinth we mentioned earlier. It incorporates two large doors, a Caple wine cooler and 4 chopping boards. There is an overhang offering seating for 3 people. The overhang features a lovely handcrafted support.
There are a selection of other great features in this kitchen. Including the solid oak drawer boxes with dovetail joints, a bespoke shelf sitting between two glass fronted cabinets, storage in the chimney breast and an integrated ice bucket in the island.
We carried the kitchen design through into the utility where you will see the stunning paneled full height doors as well as excellent worktop space, storage and flexibility. The Perrin & Rowe tap is met with a Caple ceramic sink.
View on The Handmade Kitchen Company website: https://handmadekitchen.co.uk/portfolio/classic-shaker-style-43.html
Nicholas Bridger: https://www.nicholasbridger.co.uk/kitchens/bespoke-in-frame-grey/

Existing office space on the first floor of the building to be converted and renovated into one bedroom flat with open plan kitchen living room and good size ensuite single bedroom. Total renovation cost including some external work £22500
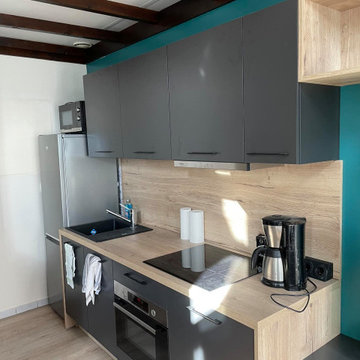
Partie cuisine d'un appartement sur Lille
На фото: маленькая параллельная кухня-гостиная со стиральной машиной в современном стиле с одинарной мойкой, серыми фасадами, деревянной столешницей, фартуком из дерева, черной техникой, светлым паркетным полом и островом для на участке и в саду
На фото: маленькая параллельная кухня-гостиная со стиральной машиной в современном стиле с одинарной мойкой, серыми фасадами, деревянной столешницей, фартуком из дерева, черной техникой, светлым паркетным полом и островом для на участке и в саду
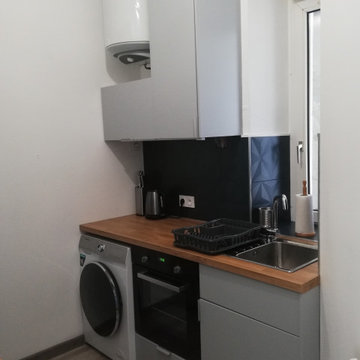
На фото: маленькая отдельная, параллельная кухня со стиральной машиной в современном стиле с врезной мойкой, плоскими фасадами, серыми фасадами, столешницей из ламината, зеленым фартуком, фартуком из керамической плитки, черной техникой, полом из винила, бежевым полом и коричневой столешницей без острова для на участке и в саду с
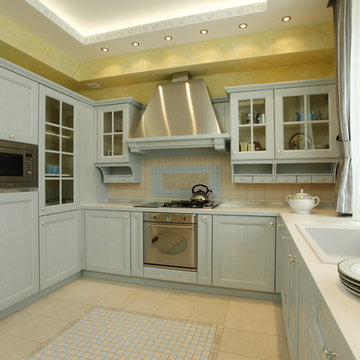
Источник вдохновения для домашнего уюта: большая отдельная, п-образная кухня со стиральной машиной с врезной мойкой, фасадами с выступающей филенкой, серыми фасадами, столешницей из акрилового камня, бежевым фартуком, фартуком из плитки мозаики, техникой из нержавеющей стали, полом из керамической плитки и бежевым полом без острова в частном доме
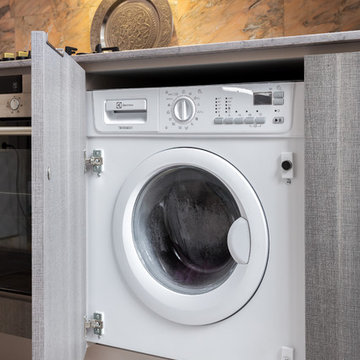
На фото: маленькая отдельная, прямая кухня со стиральной машиной в современном стиле с накладной мойкой, плоскими фасадами, серыми фасадами, столешницей из кварцевого агломерата, оранжевым фартуком, фартуком из каменной плитки, техникой из нержавеющей стали, мраморным полом и белым полом без острова для на участке и в саду
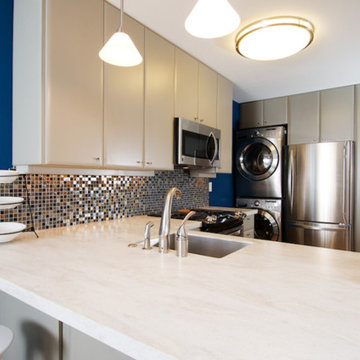
Стильный дизайн: маленькая п-образная кухня-гостиная со стиральной машиной в современном стиле с врезной мойкой, плоскими фасадами, серыми фасадами, столешницей из кварцита, фартуком цвета металлик, фартуком из плитки мозаики, техникой из нержавеющей стали, светлым паркетным полом, полуостровом, коричневым полом и белой столешницей для на участке и в саду - последний тренд
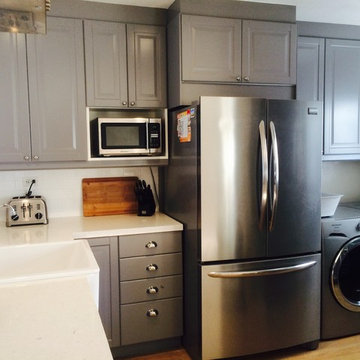
IKEA Bodbyn Grey
На фото: угловая кухня среднего размера, со стиральной машиной в классическом стиле с обеденным столом, с полувстраиваемой мойкой (с передним бортиком), фасадами с выступающей филенкой, серыми фасадами, столешницей из кварцита, белым фартуком, фартуком из плитки кабанчик, техникой из нержавеющей стали и светлым паркетным полом без острова
На фото: угловая кухня среднего размера, со стиральной машиной в классическом стиле с обеденным столом, с полувстраиваемой мойкой (с передним бортиком), фасадами с выступающей филенкой, серыми фасадами, столешницей из кварцита, белым фартуком, фартуком из плитки кабанчик, техникой из нержавеющей стали и светлым паркетным полом без острова
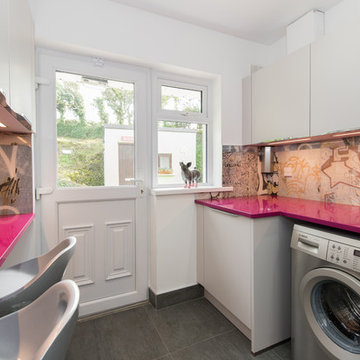
David Murphy Photography.
Satin grey supermatt kitchen with Magenta colour Silestone quartz worktop. It has a Banksy print tiled splashback. Its a small kitchen that makes a big statement! No compromise on quality or function. Studioline Siemens appliances and a Quooker combi boiling water tap.
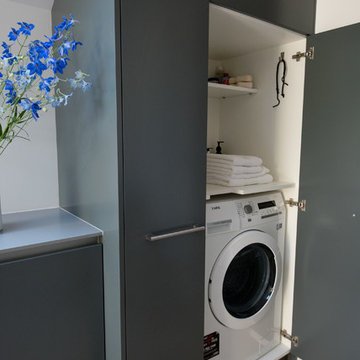
Photos by Sam Sissen
На фото: кухня со стиральной машиной в современном стиле с плоскими фасадами и серыми фасадами без острова
На фото: кухня со стиральной машиной в современном стиле с плоскими фасадами и серыми фасадами без острова
Кухня со стиральной машиной с серыми фасадами – фото дизайна интерьера
1