Кухня с желтым фартуком и белой столешницей – фото дизайна интерьера
Сортировать:
Бюджет
Сортировать:Популярное за сегодня
1 - 20 из 1 123 фото

На фото: п-образная кухня среднего размера в стиле ретро с обеденным столом, врезной мойкой, плоскими фасадами, белыми фасадами, столешницей из кварцевого агломерата, желтым фартуком, фартуком из керамической плитки, техникой из нержавеющей стали, паркетным полом среднего тона, островом, коричневым полом, белой столешницей и потолком из вагонки с

Coastal interior design by Jessica Koltun, designer and broker located in Dallas, Texas. This charming bungalow is beach ready with woven pendants, natural stone and coastal blues. White and navy blue charcoal cabinets, marble tile backsplash and hood, gold mixed metals, black and quartz countertops, gold hardware lighting mirrors, blue subway shower tile, carrara, contemporary, california, coastal, modern, beach, black painted brick, wood accents, white oak flooring, mosaic, woven pendants.

Design, plan, supply and install new kitchen. Works included taking the the room back to a complete shell condition. The original Edwardian structural timbers were treated for woodworm, acoustic insulation installed within the ceiling void, wall to the garden lined with thermal insulation. Radiator and position changed.
The original internal hinged door was converted to a sliding pocket door to save space and improve access.
All the original boiler pipework was exposed and interfered with the work surfaces, this has all been reconfigured and concealed to allow unhindered, clean lines around the work top area,
The room is long and narrow and the new wood plank flooring has been laid diagonally to visually widen the room.
Walls are painted in a two tone yellow which contrasts with the grey cabinetry, white worksurfaces and woodwork.
The Strada handleless cabinets are finished in matte dust grey and finished with a white quartz work surface and upstand
New celing, display and undercabinet and plinth lighting complete this bright, very functional and revived room.
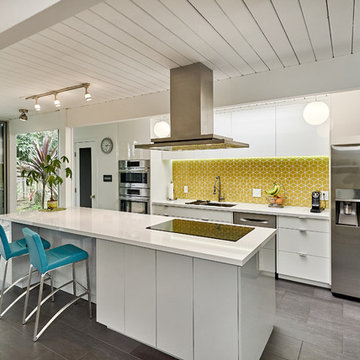
High-gloss doors and panels from Luxe were used for an elegant yet simple design. We designed and built the kitchen while working with the client's contractor who did the install. Photos by Mark Pinkerton
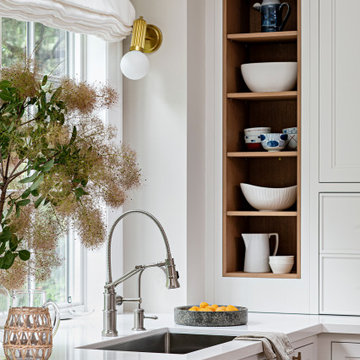
Стильный дизайн: угловая кухня-гостиная среднего размера в стиле неоклассика (современная классика) с одинарной мойкой, фасадами в стиле шейкер, белыми фасадами, столешницей из акрилового камня, желтым фартуком, фартуком из керамогранитной плитки, техникой под мебельный фасад, светлым паркетным полом, островом, коричневым полом и белой столешницей - последний тренд
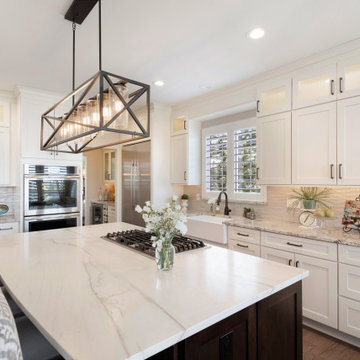
A new island replaced the high peninsula, new appliances, cabinets, a wavy glass subway tile backsplash, reeded glass transom cabinets, and new furniture transform this chef's kitchen.
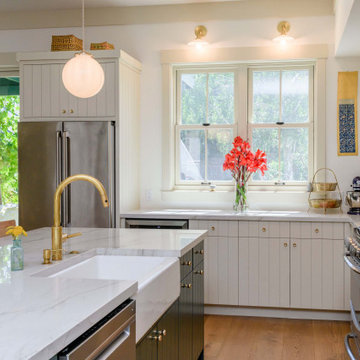
Photographer: Dennis Mayer
Источник вдохновения для домашнего уюта: угловая кухня-гостиная с с полувстраиваемой мойкой (с передним бортиком), фасадами с декоративным кантом, белыми фасадами, желтым фартуком, техникой из нержавеющей стали, светлым паркетным полом, островом и белой столешницей
Источник вдохновения для домашнего уюта: угловая кухня-гостиная с с полувстраиваемой мойкой (с передним бортиком), фасадами с декоративным кантом, белыми фасадами, желтым фартуком, техникой из нержавеющей стали, светлым паркетным полом, островом и белой столешницей
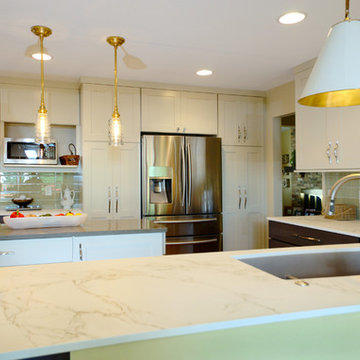
Stewart Crenshaw
На фото: п-образная кухня-гостиная среднего размера в современном стиле с врезной мойкой, фасадами в стиле шейкер, белыми фасадами, столешницей из кварцевого агломерата, желтым фартуком, фартуком из стеклянной плитки, техникой из нержавеющей стали, паркетным полом среднего тона, островом, коричневым полом и белой столешницей с
На фото: п-образная кухня-гостиная среднего размера в современном стиле с врезной мойкой, фасадами в стиле шейкер, белыми фасадами, столешницей из кварцевого агломерата, желтым фартуком, фартуком из стеклянной плитки, техникой из нержавеющей стали, паркетным полом среднего тона, островом, коричневым полом и белой столешницей с
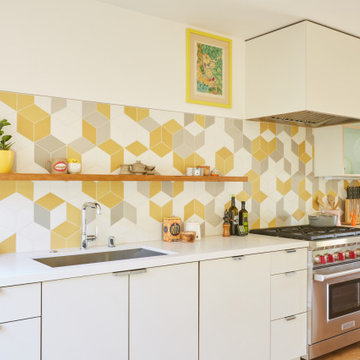
Remodel and addition to classic California bungalow.
На фото: угловая кухня в стиле ретро с обеденным столом, одинарной мойкой, плоскими фасадами, белыми фасадами, столешницей из кварцевого агломерата, желтым фартуком, фартуком из керамической плитки, техникой из нержавеющей стали, светлым паркетным полом, полуостровом, коричневым полом и белой столешницей
На фото: угловая кухня в стиле ретро с обеденным столом, одинарной мойкой, плоскими фасадами, белыми фасадами, столешницей из кварцевого агломерата, желтым фартуком, фартуком из керамической плитки, техникой из нержавеющей стали, светлым паркетным полом, полуостровом, коричневым полом и белой столешницей
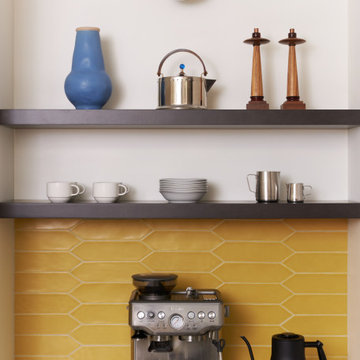
We always make spaces for espresso...
Источник вдохновения для домашнего уюта: кухня в стиле модернизм с мраморной столешницей, желтым фартуком, фартуком из стеклянной плитки, техникой из нержавеющей стали, островом и белой столешницей
Источник вдохновения для домашнего уюта: кухня в стиле модернизм с мраморной столешницей, желтым фартуком, фартуком из стеклянной плитки, техникой из нержавеющей стали, островом и белой столешницей
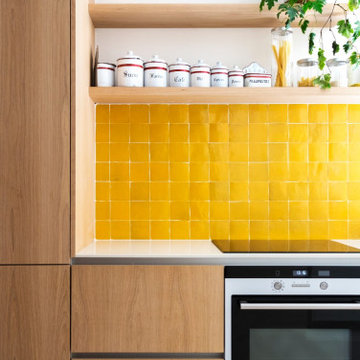
Источник вдохновения для домашнего уюта: отдельная кухня среднего размера в современном стиле с светлыми деревянными фасадами, желтым фартуком, фартуком из керамогранитной плитки, техникой под мебельный фасад, белым полом и белой столешницей без острова
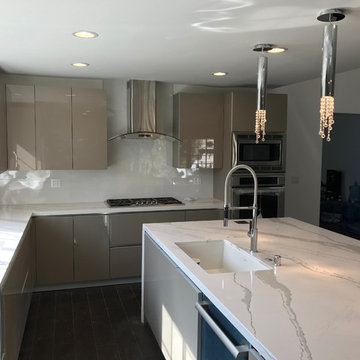
На фото: большая угловая кухня в современном стиле с обеденным столом, врезной мойкой, плоскими фасадами, столешницей из кварцита, желтым фартуком, фартуком из керамической плитки, техникой из нержавеющей стали, темным паркетным полом, островом, коричневым полом, серыми фасадами и белой столешницей с
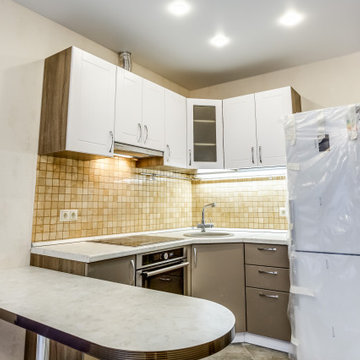
Кухня в студии ЖК Рублевский
Свежая идея для дизайна: маленькая угловая кухня с обеденным столом, врезной мойкой, коричневыми фасадами, желтым фартуком, фартуком из керамической плитки, белой техникой, полом из керамической плитки, островом, серым полом, белой столешницей и барной стойкой для на участке и в саду - отличное фото интерьера
Свежая идея для дизайна: маленькая угловая кухня с обеденным столом, врезной мойкой, коричневыми фасадами, желтым фартуком, фартуком из керамической плитки, белой техникой, полом из керамической плитки, островом, серым полом, белой столешницей и барной стойкой для на участке и в саду - отличное фото интерьера
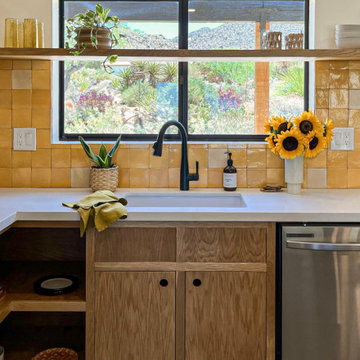
Custom kitchen design with yellow aesthetic including brown marble counter, yellow Samsung bespoke fridge, custom glass dining table and tile backsplash. White oak cabinets with modern flat panel design.
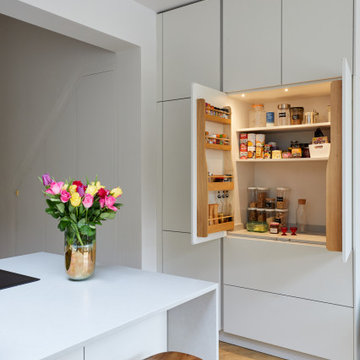
We love the clean and crisp lines of this beautiful German manufactured kitchen in Hither Green. The inclusion of the peninsular island which houses the Siemens induction hob, creates much needed additional work top space and is a lovely sociable way to cook and entertain. The completely floor to ceiling cabinets, not only look stunning but maximise the storage space available. The combination of the warm oak Nebraska doors, wooden floor and yellow glass splash back compliment the matt white lacquer doors perfectly and bring a lovely warmth to this open plan kitchen space.

На фото: маленькая прямая кухня-гостиная в белых тонах с отделкой деревом в современном стиле с монолитной мойкой, плоскими фасадами, белыми фасадами, столешницей из акрилового камня, желтым фартуком, полом из винила, серым полом и белой столешницей без острова для на участке и в саду
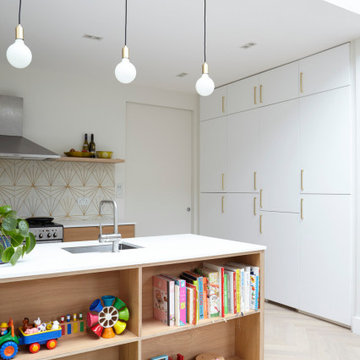
Пример оригинального дизайна: прямая кухня среднего размера в современном стиле с обеденным столом, врезной мойкой, плоскими фасадами, светлыми деревянными фасадами, столешницей из кварцита, фартуком из цементной плитки, техникой под мебельный фасад, светлым паркетным полом, островом, белой столешницей и желтым фартуком

Extension and refurbishment of a semi-detached house in Hern Hill.
Extensions are modern using modern materials whilst being respectful to the original house and surrounding fabric.
Views to the treetops beyond draw occupants from the entrance, through the house and down to the double height kitchen at garden level.
From the playroom window seat on the upper level, children (and adults) can climb onto a play-net suspended over the dining table.
The mezzanine library structure hangs from the roof apex with steel structure exposed, a place to relax or work with garden views and light. More on this - the built-in library joinery becomes part of the architecture as a storage wall and transforms into a gorgeous place to work looking out to the trees. There is also a sofa under large skylights to chill and read.
The kitchen and dining space has a Z-shaped double height space running through it with a full height pantry storage wall, large window seat and exposed brickwork running from inside to outside. The windows have slim frames and also stack fully for a fully indoor outdoor feel.
A holistic retrofit of the house provides a full thermal upgrade and passive stack ventilation throughout. The floor area of the house was doubled from 115m2 to 230m2 as part of the full house refurbishment and extension project.
A huge master bathroom is achieved with a freestanding bath, double sink, double shower and fantastic views without being overlooked.
The master bedroom has a walk-in wardrobe room with its own window.
The children's bathroom is fun with under the sea wallpaper as well as a separate shower and eaves bath tub under the skylight making great use of the eaves space.
The loft extension makes maximum use of the eaves to create two double bedrooms, an additional single eaves guest room / study and the eaves family bathroom.
5 bedrooms upstairs.

Photography by Brad Knipstein
На фото: большая угловая кухня в стиле кантри с обеденным столом, с полувстраиваемой мойкой (с передним бортиком), плоскими фасадами, бежевыми фасадами, столешницей из кварцита, желтым фартуком, фартуком из терракотовой плитки, техникой из нержавеющей стали, паркетным полом среднего тона, островом и белой столешницей с
На фото: большая угловая кухня в стиле кантри с обеденным столом, с полувстраиваемой мойкой (с передним бортиком), плоскими фасадами, бежевыми фасадами, столешницей из кварцита, желтым фартуком, фартуком из терракотовой плитки, техникой из нержавеющей стали, паркетным полом среднего тона, островом и белой столешницей с
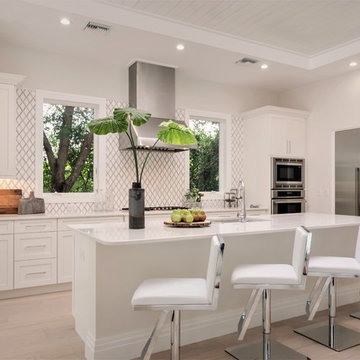
Идея дизайна: прямая кухня в стиле модернизм с обеденным столом, накладной мойкой, фасадами в стиле шейкер, белыми фасадами, столешницей из кварцита, желтым фартуком, фартуком из керамической плитки, техникой из нержавеющей стали, островом и белой столешницей
Кухня с желтым фартуком и белой столешницей – фото дизайна интерьера
1