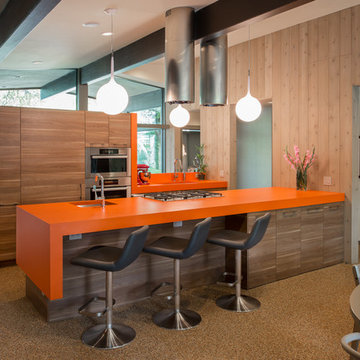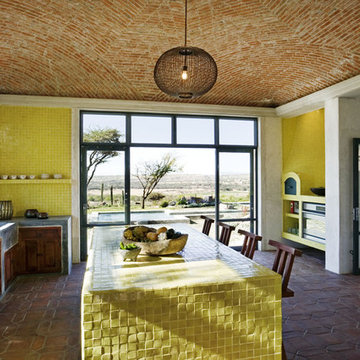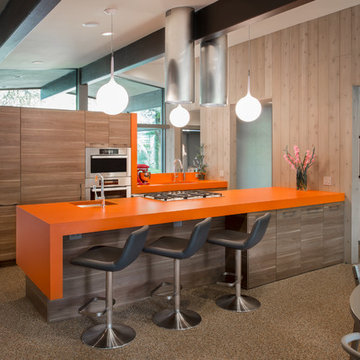Кухня с оранжевой столешницей и желтой столешницей – фото дизайна интерьера
Сортировать:
Бюджет
Сортировать:Популярное за сегодня
1 - 20 из 2 578 фото
1 из 3

Свежая идея для дизайна: маленькая отдельная, параллельная кухня в стиле неоклассика (современная классика) с врезной мойкой, фасадами в стиле шейкер, зелеными фасадами, столешницей из кварцевого агломерата, белым фартуком, фартуком из кварцевого агломерата, техникой из нержавеющей стали, полом из керамогранита, серым полом и желтой столешницей без острова для на участке и в саду - отличное фото интерьера

Пример оригинального дизайна: параллельная кухня среднего размера в стиле модернизм с обеденным столом, врезной мойкой, плоскими фасадами, розовыми фасадами, деревянной столешницей, белым фартуком, фартуком из плитки мозаики, техникой из нержавеющей стали, полом из ламината, островом, желтым полом и желтой столешницей

Идея дизайна: кухня в стиле фьюжн с с полувстраиваемой мойкой (с передним бортиком), плоскими фасадами, светлыми деревянными фасадами, желтым фартуком, техникой под мебельный фасад, паркетным полом среднего тона, островом, коричневым полом и желтой столешницей

Дизайнер Алена Сковородникова
Фотограф Сергей Красюк
На фото: маленькая прямая кухня в стиле фьюжн с обеденным столом, фасадами с утопленной филенкой, белыми фасадами, разноцветным фартуком, белой техникой, разноцветным полом, одинарной мойкой, столешницей из меди, фартуком из керамической плитки, полом из керамической плитки и оранжевой столешницей для на участке и в саду
На фото: маленькая прямая кухня в стиле фьюжн с обеденным столом, фасадами с утопленной филенкой, белыми фасадами, разноцветным фартуком, белой техникой, разноцветным полом, одинарной мойкой, столешницей из меди, фартуком из керамической плитки, полом из керамической плитки и оранжевой столешницей для на участке и в саду

For a client with an enthusiastic appreciation of retro design, this sunny ode to kitchens of the past is a cheerful and comforting retreat for today. The client wanted a kitchen that creatively expressed her fun, unconventional taste while providing all the modern conveniences of a contemporary home.
Space was borrowed from an existing office to provide more open area and easier navigation in the kitchen. Bright, optimistic yellow sets the tone in the room, with retro-inspired appliances in buttery yellow chosen as key elements of the design. A generous apron-front farm sink gleams with clean white enameled cast iron and is outfitted with a rare retro faucet with spray and scrub brush attachments. Black trim against the yellow ceramic tile countertops defines the kitchen’s lines. Simple maple cabinetry painted white with black ceramic knobs provides a modern level of storage.
Playful positioning of contrasting tiles on the floor presents a modern, quirky interpretation of the traditional checkerboard pattern in this classic kitchen with an original point of view.

ArcherShot Photography
Идея дизайна: параллельная кухня в стиле ретро с обеденным столом, врезной мойкой, плоскими фасадами, фасадами цвета дерева среднего тона, техникой из нержавеющей стали, оранжевой столешницей и окном
Идея дизайна: параллельная кухня в стиле ретро с обеденным столом, врезной мойкой, плоскими фасадами, фасадами цвета дерева среднего тона, техникой из нержавеющей стали, оранжевой столешницей и окном

Photography by David Joseph
www.davidjosephphotography.com
На фото: кухня в стиле фьюжн с желтой столешницей
На фото: кухня в стиле фьюжн с желтой столешницей

View of off-kitchen sitting room
Пример оригинального дизайна: кухня в стиле неоклассика (современная классика) с кладовкой, плоскими фасадами, белыми фасадами, серым фартуком, фартуком из керамогранитной плитки, полом из керамогранита, серым полом и желтой столешницей
Пример оригинального дизайна: кухня в стиле неоклассика (современная классика) с кладовкой, плоскими фасадами, белыми фасадами, серым фартуком, фартуком из керамогранитной плитки, полом из керамогранита, серым полом и желтой столешницей

This project was a complete gut remodel of the owner's childhood home. They demolished it and rebuilt it as a brand-new two-story home to house both her retired parents in an attached ADU in-law unit, as well as her own family of six. Though there is a fire door separating the ADU from the main house, it is often left open to create a truly multi-generational home. For the design of the home, the owner's one request was to create something timeless, and we aimed to honor that.

For a single woman working in downtown San Francisco, we were tasked with remodeling her 500 sq.ft. Victorian garden condo. We brought in more light by enlarging most of the openings to the rear and adding a sliding glass door in the kitchen. The kitchen features custom zebrawood cabinets, CaesarStone counters, stainless steel appliances and a large, deep square sink. The bathroom features a wall-hung Duravit vanity and toilet, recessed lighting, custom, built-in medicine cabinets and geometric glass tile. Wood tones in the kitchen and bath add a note of warmth to the clean modern lines. We designed a soft blue custom desk/tv unit and white bookshelves in the living room to make the most out of the space available. A modern JØTUL fireplace stove heats the space stylishly. We replaced all of the Victorian trim throughout with clean, modern trim and organized the ducts and pipes into soffits to create as orderly look as possible with the existing conditions.

Not only was this kitchen a huge aesthetic transformation from the yellow tones that existed before it, but we increased valuable working and storage space for these cooks! In addition, these grandparents have more than enough little guys to fit into island banquette that was custom built around their oversized island. What a statement!
Cabinetry: Ultracraft, Sarasota door in Melted Brie
Countertop: Caesarstone quartz 3cm Frosty Carrina
Backsplash: Daltile Artigiano 3x12 Milan Arena
Hardware: Atlas Wadsworth pull in Brushed Satin Nickel
Sink: Blanco Diamons Silgranit 1-3/4 bowl in Cinder
Faucet: Rohl, Michael Berman Pull-Down Faucet in satin nickel

2nd Place Kitchen Design
Rosella Gonzalez, Allied Member ASID
Jackson Design and Remodeling
На фото: угловая кухня среднего размера в классическом стиле с с полувстраиваемой мойкой (с передним бортиком), фасадами в стиле шейкер, белыми фасадами, столешницей из плитки, желтым фартуком, фартуком из плитки кабанчик, цветной техникой, полом из линолеума, островом, разноцветным полом, желтой столешницей и шторами на окнах
На фото: угловая кухня среднего размера в классическом стиле с с полувстраиваемой мойкой (с передним бортиком), фасадами в стиле шейкер, белыми фасадами, столешницей из плитки, желтым фартуком, фартуком из плитки кабанчик, цветной техникой, полом из линолеума, островом, разноцветным полом, желтой столешницей и шторами на окнах

Источник вдохновения для домашнего уюта: маленькая п-образная кухня-гостиная в современном стиле с монолитной мойкой, плоскими фасадами, бежевыми фасадами, столешницей из акрилового камня, белым фартуком, черной техникой, светлым паркетным полом и желтой столешницей без острова для на участке и в саду

matt lacquer doors knurled brass handles, oak mfc interiors, oak veneer drawer boxes and oak veneer box shelves with curved ends and led strip lights
base & tall cabinets - serpentine 233 by little greene paint co
wall cabinets - wood ash 229 by little greene paint co
worktops –
20mm bianco carrara by unistone
80mm end grain circular oak breakfast bar

DreamDesign®25, Springmoor House, is a modern rustic farmhouse and courtyard-style home. A semi-detached guest suite (which can also be used as a studio, office, pool house or other function) with separate entrance is the front of the house adjacent to a gated entry. In the courtyard, a pool and spa create a private retreat. The main house is approximately 2500 SF and includes four bedrooms and 2 1/2 baths. The design centerpiece is the two-story great room with asymmetrical stone fireplace and wrap-around staircase and balcony. A modern open-concept kitchen with large island and Thermador appliances is open to both great and dining rooms. The first-floor master suite is serene and modern with vaulted ceilings, floating vanity and open shower.

photography by Matthew Placek
На фото: кухня среднего размера в классическом стиле с желтыми фасадами, столешницей из переработанного стекла, белым фартуком, цветной техникой, островом, стеклянными фасадами, фартуком из плитки кабанчик, светлым паркетным полом и желтой столешницей
На фото: кухня среднего размера в классическом стиле с желтыми фасадами, столешницей из переработанного стекла, белым фартуком, цветной техникой, островом, стеклянными фасадами, фартуком из плитки кабанчик, светлым паркетным полом и желтой столешницей

Midcentury modern remodel project featuring German-made LEICHT textured walnut cabinetry and integrated appliances.
Cabinetry design and installation by Arete Kitchens. Architecture by Webber + Studio, Architects.
©Archer Shot Photography.

A look at our recent installation of matt sand beige and matt black kitchen with anti-fingerprint technology paired with @busterandpunch handles.
На фото: большая п-образная кухня в современном стиле с обеденным столом, врезной мойкой, фасадами с утопленной филенкой, бежевыми фасадами, мраморной столешницей, зеркальным фартуком, черной техникой, полом из керамогранита, полуостровом, бежевым полом и желтой столешницей
На фото: большая п-образная кухня в современном стиле с обеденным столом, врезной мойкой, фасадами с утопленной филенкой, бежевыми фасадами, мраморной столешницей, зеркальным фартуком, черной техникой, полом из керамогранита, полуостровом, бежевым полом и желтой столешницей

Идея дизайна: маленькая отдельная, параллельная кухня в стиле неоклассика (современная классика) с врезной мойкой, фасадами в стиле шейкер, зелеными фасадами, столешницей из кварцевого агломерата, белым фартуком, фартуком из кварцевого агломерата, техникой из нержавеющей стали, полом из керамогранита, серым полом и желтой столешницей без острова для на участке и в саду

Стильный дизайн: большая параллельная кухня в стиле модернизм с обеденным столом, врезной мойкой, плоскими фасадами, белыми фасадами, столешницей из кварцевого агломерата, серым фартуком, фартуком из каменной плиты, техникой под мебельный фасад, полом из керамической плитки, полуостровом, бежевым полом и желтой столешницей - последний тренд
Кухня с оранжевой столешницей и желтой столешницей – фото дизайна интерьера
1