Кухня с фасадами в стиле шейкер и желтой столешницей – фото дизайна интерьера
Сортировать:
Бюджет
Сортировать:Популярное за сегодня
1 - 20 из 769 фото
1 из 3
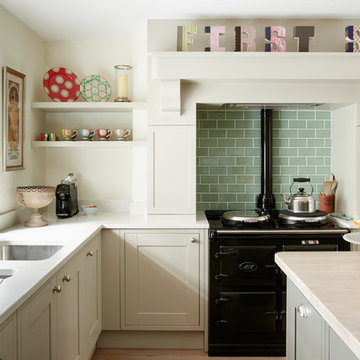
Mark Williams Photographer
Пример оригинального дизайна: п-образная кухня-гостиная среднего размера с накладной мойкой, фасадами в стиле шейкер, бежевыми фасадами, столешницей из акрилового камня, черной техникой, светлым паркетным полом, островом, серым полом и желтой столешницей
Пример оригинального дизайна: п-образная кухня-гостиная среднего размера с накладной мойкой, фасадами в стиле шейкер, бежевыми фасадами, столешницей из акрилового камня, черной техникой, светлым паркетным полом, островом, серым полом и желтой столешницей

neil macininch
Стильный дизайн: п-образная кухня среднего размера в стиле кантри с обеденным столом, фасадами в стиле шейкер, серыми фасадами, столешницей из кварцита, фартуком цвета металлик, фартуком из известняка, полом из травертина, желтой столешницей, техникой из нержавеющей стали и полуостровом - последний тренд
Стильный дизайн: п-образная кухня среднего размера в стиле кантри с обеденным столом, фасадами в стиле шейкер, серыми фасадами, столешницей из кварцита, фартуком цвета металлик, фартуком из известняка, полом из травертина, желтой столешницей, техникой из нержавеющей стали и полуостровом - последний тренд

Источник вдохновения для домашнего уюта: угловая кухня среднего размера в классическом стиле с обеденным столом, с полувстраиваемой мойкой (с передним бортиком), фасадами в стиле шейкер, синими фасадами, столешницей из кварцевого агломерата, белым фартуком, фартуком из плитки кабанчик, техникой из нержавеющей стали, светлым паркетным полом, островом, бежевым полом, желтой столешницей и многоуровневым потолком

This project was a complete gut remodel of the owner's childhood home. They demolished it and rebuilt it as a brand-new two-story home to house both her retired parents in an attached ADU in-law unit, as well as her own family of six. Though there is a fire door separating the ADU from the main house, it is often left open to create a truly multi-generational home. For the design of the home, the owner's one request was to create something timeless, and we aimed to honor that.
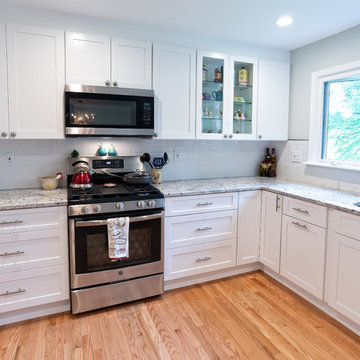
Main Line Kitchen Design is a unique business model! We are a group of skilled Kitchen Designers each with many years of experience planning kitchens around the Delaware Valley. And we are cabinet dealers for 8 nationally distributed cabinet lines much like traditional showrooms.
Unlike full showrooms open to the general public, Main Line Kitchen Design works only by appointment. Appointments can be scheduled days, nights, and weekends either in your home or in our office and selection center. During office appointments we display clients kitchens on a flat screen TV and help them look through 100’s of sample doorstyles, almost a thousand sample finish blocks and sample kitchen cabinets. During home visits we can bring samples, take measurements, and make design changes on laptops showing you what your kitchen can look like in the very room being renovated. This is more convenient for our customers and it eliminates the expense of staffing and maintaining a larger space that is open to walk in traffic. We pass the significant savings on to our customers and so we sell cabinetry for less than other dealers, even home centers like Lowes and The Home Depot.

We assisted customer with her material choices based on her budget. She purchased them through us and we installed the countertops, cabinetry, hardware, appliances and plumbing.
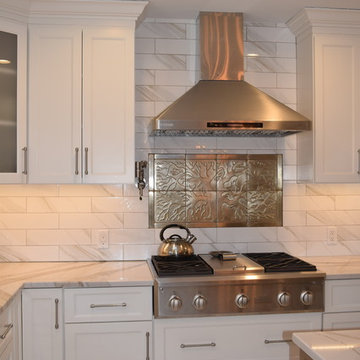
featuring Cambria Gold countertops and Msi Tile
На фото: большая угловая кухня в современном стиле с обеденным столом, врезной мойкой, фасадами в стиле шейкер, желтыми фасадами, столешницей из кварцевого агломерата, белым фартуком, фартуком из плитки кабанчик, техникой из нержавеющей стали, полом из керамогранита, островом, белым полом и желтой столешницей
На фото: большая угловая кухня в современном стиле с обеденным столом, врезной мойкой, фасадами в стиле шейкер, желтыми фасадами, столешницей из кварцевого агломерата, белым фартуком, фартуком из плитки кабанчик, техникой из нержавеющей стали, полом из керамогранита, островом, белым полом и желтой столешницей
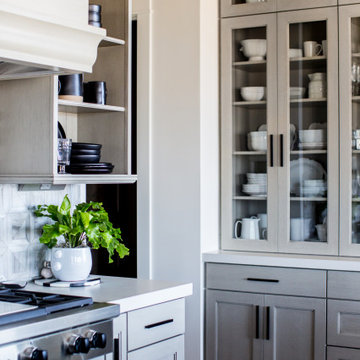
Bright and airy kitchen with ample storage. Featuring built in refrigerator, large island pendant lighting, and island seating.
Стильный дизайн: большая прямая кухня в стиле рустика с обеденным столом, фасадами в стиле шейкер, бежевыми фасадами, белым фартуком, техникой из нержавеющей стали, темным паркетным полом, островом, коричневым полом и желтой столешницей - последний тренд
Стильный дизайн: большая прямая кухня в стиле рустика с обеденным столом, фасадами в стиле шейкер, бежевыми фасадами, белым фартуком, техникой из нержавеющей стали, темным паркетным полом, островом, коричневым полом и желтой столешницей - последний тренд
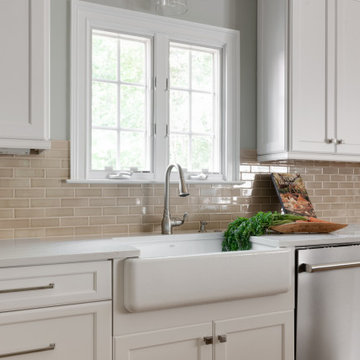
Love the variation in this tile from Sonoma tileworks! This client wanted a warm kitchen without any gray. The countertops have a warm veining pattern to go with the brown wood tones and we added some rustic/industrial details to make it feel like the client's mountain cabin.
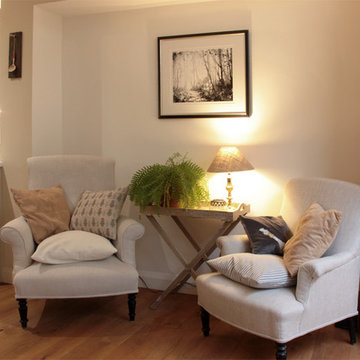
What was two, dark, small rooms is now one bright kitchen/dining room with a snug area between the two spaces, beautifully dressed with armchairs and table.

In a wonderful Tudor 30’s home there was a tiny kitchen, a tiny laundry and a tiny breakfast nook enclosed by walls. We removed all the walls and reframed the load bearing beams to convert these tiny little spaces into one large kitchen with many windows for a bright feeling, another wall was removed to connect the kitchen space to the dining and living room creating a great semi-open space.
Classical shaker cabinets with a pewter accent island combined with the warmth of the bamboo flooring and the wooded floating shelves made this kitchen feel like it was always there.
Modern gold pulls, plumbing fixtures and pendant light combined with the Viking range give this kitchen a high end feeling.
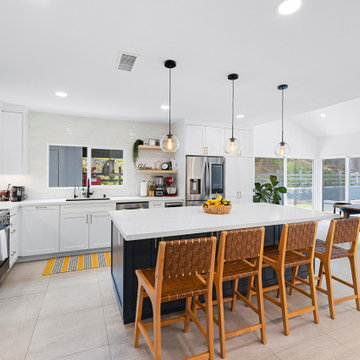
Delmar Mid- Century Modern Kitchen - Open Concept Kitchen
На фото: большая угловая кухня-гостиная в стиле ретро с врезной мойкой, фасадами в стиле шейкер, белыми фасадами, столешницей из кварцевого агломерата, бежевым фартуком, фартуком из керамогранитной плитки, техникой из нержавеющей стали, полом из керамогранита, островом, серым полом и желтой столешницей с
На фото: большая угловая кухня-гостиная в стиле ретро с врезной мойкой, фасадами в стиле шейкер, белыми фасадами, столешницей из кварцевого агломерата, бежевым фартуком, фартуком из керамогранитной плитки, техникой из нержавеющей стали, полом из керамогранита, островом, серым полом и желтой столешницей с
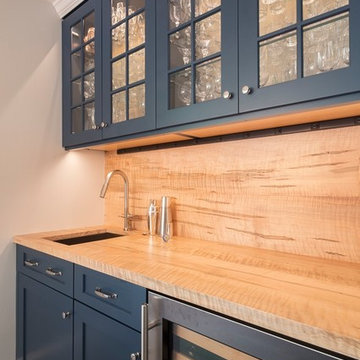
Jeff Hodgdon
Пример оригинального дизайна: отдельная, п-образная кухня среднего размера в стиле неоклассика (современная классика) с фасадами в стиле шейкер, синими фасадами, деревянной столешницей, желтым фартуком, фартуком из дерева, техникой из нержавеющей стали, полом из керамической плитки, полуостровом, серым полом и желтой столешницей
Пример оригинального дизайна: отдельная, п-образная кухня среднего размера в стиле неоклассика (современная классика) с фасадами в стиле шейкер, синими фасадами, деревянной столешницей, желтым фартуком, фартуком из дерева, техникой из нержавеющей стали, полом из керамической плитки, полуостровом, серым полом и желтой столешницей

This sunny and warm alcove studio in NYC's London Terrace is a great example of balance within scale. The apartment was transformed from estate condition into a lovely and cozy alcove studio. The apartment received a full overhaul including new kitchen, bathroom, added alcove with sliding glass door partition, updated electrical and a fresh coats of plaster and paint.

This smallish kitchen needed to be both updated and opened up. By taking out the wall where the peninsula is now and adding a garden window made the kitchen feels much bigger even though we didn't add any square footage! Opening up the wall between the kitchen and entry also added much needed light. 48 inch AGA range is the show stopper in the room. The flush mount hood vent keeps the sight line clear. We were even able to find a deck mount pot filler.

Art Department Creative
Источник вдохновения для домашнего уюта: угловая кухня среднего размера в стиле кантри с обеденным столом, с полувстраиваемой мойкой (с передним бортиком), фасадами в стиле шейкер, белыми фасадами, деревянной столешницей, белым фартуком, фартуком из плитки кабанчик, черной техникой, полом из сланца, полуостровом, серым полом и желтой столешницей
Источник вдохновения для домашнего уюта: угловая кухня среднего размера в стиле кантри с обеденным столом, с полувстраиваемой мойкой (с передним бортиком), фасадами в стиле шейкер, белыми фасадами, деревянной столешницей, белым фартуком, фартуком из плитки кабанчик, черной техникой, полом из сланца, полуостровом, серым полом и желтой столешницей
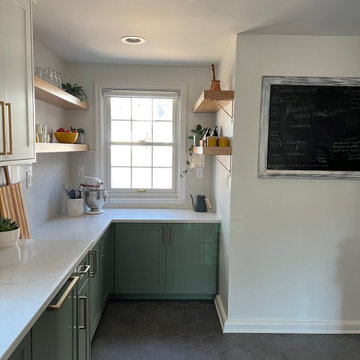
Источник вдохновения для домашнего уюта: маленькая отдельная, параллельная кухня в стиле неоклассика (современная классика) с врезной мойкой, фасадами в стиле шейкер, зелеными фасадами, столешницей из кварцевого агломерата, белым фартуком, фартуком из кварцевого агломерата, техникой из нержавеющей стали, полом из керамогранита, серым полом и желтой столешницей без острова для на участке и в саду
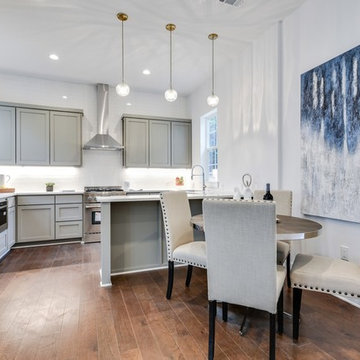
A spin on a modern farmhouse, this Additional Dwelling Unit features bright and airy materials to highlight the architecture in this new construction collaboration with RiverCity Homes and TwentySix Interiors. TwentySix designs throughout Austin and the surrounding areas, with a strong emphasis on livability and timeless interiors. For more about our firm, click here: https://www.twentysixinteriors.com/
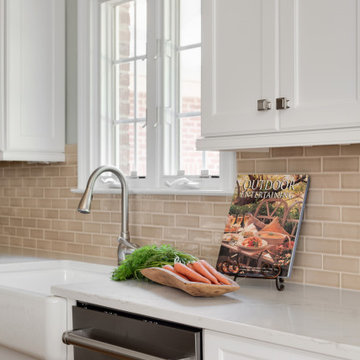
Love the variation in this tile from Sonoma tileworks! This client wanted a warm kitchen without any gray. The countertops have a warm veining pattern to go with the brown wood tones and we added some rustic/industrial details to make it feel like the client's mountain cabin.
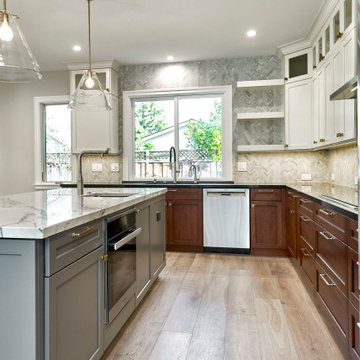
Идея дизайна: большая угловая кухня-гостиная в стиле неоклассика (современная классика) с врезной мойкой, фасадами в стиле шейкер, белыми фасадами, столешницей из кварцита, серым фартуком, фартуком из каменной плитки, техникой из нержавеющей стали, светлым паркетным полом, островом, разноцветным полом и желтой столешницей
Кухня с фасадами в стиле шейкер и желтой столешницей – фото дизайна интерьера
1