Кухня с одинарной мойкой и зеленой столешницей – фото дизайна интерьера
Сортировать:
Бюджет
Сортировать:Популярное за сегодня
1 - 20 из 143 фото
1 из 3

Источник вдохновения для домашнего уюта: маленькая п-образная кухня-гостиная в современном стиле с одинарной мойкой, розовыми фасадами, столешницей терраццо, зеленым фартуком, техникой из нержавеющей стали, темным паркетным полом, коричневым полом и зеленой столешницей без острова для на участке и в саду

A mix of white painted and stained walnut cabinetry, with brass accents in the hardware and lighting - make this kitchen the showstopper in the house. Cezanne quartzite brings in color and movement to the countertops, and the brass mosaic backsplash adds texture and great visual interest to the walls.

View to kitchen from the living room. Photography by Stephen Brousseau.
На фото: п-образная кухня среднего размера в стиле модернизм с одинарной мойкой, плоскими фасадами, коричневыми фасадами, гранитной столешницей, зеленым фартуком, фартуком из каменной плиты, техникой из нержавеющей стали, полом из керамогранита, коричневым полом и зеленой столешницей без острова с
На фото: п-образная кухня среднего размера в стиле модернизм с одинарной мойкой, плоскими фасадами, коричневыми фасадами, гранитной столешницей, зеленым фартуком, фартуком из каменной плиты, техникой из нержавеющей стали, полом из керамогранита, коричневым полом и зеленой столешницей без острова с

На фото: отдельная, п-образная, серо-белая кухня среднего размера в стиле неоклассика (современная классика) с одинарной мойкой, фасадами с утопленной филенкой, серыми фасадами, столешницей из кварцита, белым фартуком, фартуком из керамогранитной плитки, техникой из нержавеющей стали, светлым паркетным полом, островом, бежевым полом и зеленой столешницей с

ES ist vollbracht, ein Unikat ist entstanden.
Als erstes wurde die alte Küche abgebaut und die Elektrik für die neue Küche und die neuen Leuchten verlegt. Danach wurden die alten Fliesen entfernt, die Wände verputzt, geglättet und in einem zarten Rosaton gestrichen. Der wunderschöne Betonspachtelboden wurde von unserem Malermeister in den Raum gezaubert. Dann war es soweit, die neue Küche wurde geliefert und die Montage konnte beginnen. Wir haben uns für eine polarweiß matte Front mit graphitgrauen Korpus (Innenleben) entschieden. An den Fronten finden unsere gedrechselten, massiven Nussbaumknöpfe ihren perfekten Platz, die mit der maßangefertigten Wandverkleidung (dahinter versteckt sich der Heizkörper) und der Sitzgruppe super harmonieren. Selbst die Besteckeinsätze sind aus Nussbaum gefertigt. Die Geräte stammen alle, bis auf den Siemens-Einbauwaschtrockner, der sich links neben der Spüle hinter der Tür verbirgt, aus dem Hause Miele. Die Spüle und Armatur kommen aus der Schmiede der Dornbracht Manufaktur, deren Verarbeitung und Design einzigartig ist. Um dem ganzen die Krone aufzusetzen haben wir uns beim Granit für einen, nur für uns gelieferten Stein entschieden. Wir hatten diesen im letzten Sommer in Italien entdeckt und mussten diesen unbedingt haben. Die Haptik ist ähnlich wie Leder und fühlt sich samtweich an. Nach der erfolgreichen Montage wurden noch die weißen Panzeri Einbaustrahler eingebaut und wir konnten die Glasschiebetüre montieren. Bei dieser haben wir uns bewusst für eine weiße Oberführung entschieden damit am Boden keine Schiene zu sehen ist.
Bilder (c) raumwerkstätten GmbH

Stunning Pluck Kitchen in soft green with marble worktops and feature lighting.
Свежая идея для дизайна: большая угловая кухня-гостиная: освещение в стиле ретро с одинарной мойкой, плоскими фасадами, зелеными фасадами, мраморной столешницей, зеленым фартуком, фартуком из мрамора, техникой из нержавеющей стали, светлым паркетным полом, островом, зеленой столешницей и балками на потолке - отличное фото интерьера
Свежая идея для дизайна: большая угловая кухня-гостиная: освещение в стиле ретро с одинарной мойкой, плоскими фасадами, зелеными фасадами, мраморной столешницей, зеленым фартуком, фартуком из мрамора, техникой из нержавеющей стали, светлым паркетным полом, островом, зеленой столешницей и балками на потолке - отличное фото интерьера

Свежая идея для дизайна: кухня в современном стиле с одинарной мойкой, стеклянными фасадами, черными фасадами, зеркальным фартуком, островом, разноцветным полом и зеленой столешницей - отличное фото интерьера

A city condo needed an uplift, all finishes started to feel outdated, the kitchen's layout did not work for a dynamic couple who love to entertain and play Bridge with their friends on the regular basis.
We developed a plan how to provide a luxurious experience and necessary changes in the limited space. The condo has some physical limitations as well, such as the load bearing walls could not be changed, the duct work had to stay in place, and the floor finishes had to satisfy strict sound restrictions.
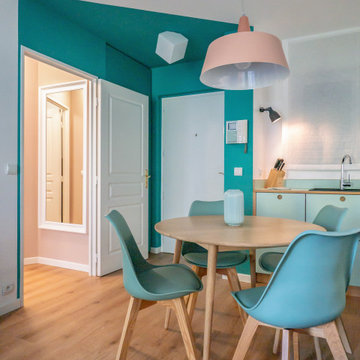
Liadesign
Источник вдохновения для домашнего уюта: маленькая угловая кухня-гостиная в современном стиле с одинарной мойкой, плоскими фасадами, зелеными фасадами, столешницей из ламината, белым фартуком, техникой из нержавеющей стали, полом из линолеума и зеленой столешницей для на участке и в саду
Источник вдохновения для домашнего уюта: маленькая угловая кухня-гостиная в современном стиле с одинарной мойкой, плоскими фасадами, зелеными фасадами, столешницей из ламината, белым фартуком, техникой из нержавеющей стали, полом из линолеума и зеленой столешницей для на участке и в саду
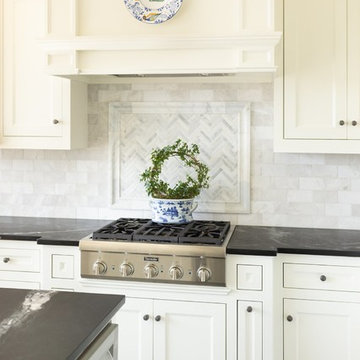
View of the Thermador gas range and the fabulous marble backsplash. Tile was purchased at the Tile Shop and installed by First Quality Tile Inc.
Photo by Kati Mallory.

Book-matched ash wood kitchen by Poggenpohl Hawaii is like no other. The attention to detail provides a beautiful and functional working kitchen. This project was designed for multiple family members and each rave how much they appreciate the new layout and finishes. This oceanfront residence boasts an incredible ocean view and the Ann Sacks Tile mirror porcelain tile backsplash allows for enough reflection to enjoy the beauty from all directions. The porcelain tile floor looks and feels like natural limestone without the maintenance. The hand-tufted wool rug creates a sense of luxury while complying with association rules. Furnishings selected and provided by Vision Design Kitchen and Bath LLC.
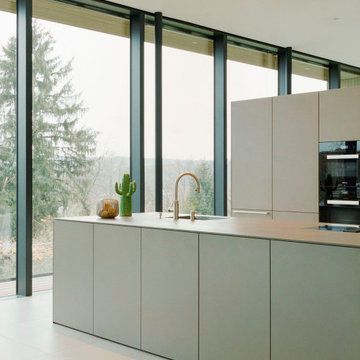
Стильный дизайн: параллельная кухня-гостиная с одинарной мойкой, плоскими фасадами, зелеными фасадами, столешницей из ламината, зеленым фартуком, черной техникой, островом и зеленой столешницей - последний тренд
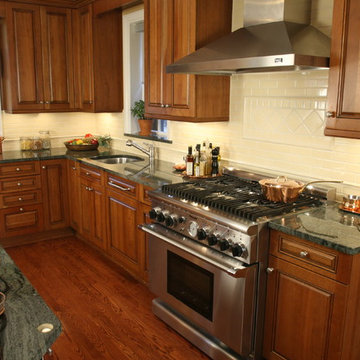
A custom kitchen with green granite, Ann Sacks tile and cherry cabinets were chosen for the center of activity in this historic home, once owned by the Henry Ford family. The new owners wanted to keep the provenance of the home yet make it their own as well.

The design of this remodel of a small two-level residence in Noe Valley reflects the owner's passion for Japanese architecture. Having decided to completely gut the interior partitions, we devised a better-arranged floor plan with traditional Japanese features, including a sunken floor pit for dining and a vocabulary of natural wood trim and casework. Vertical grain Douglas Fir takes the place of Hinoki wood traditionally used in Japan. Natural wood flooring, soft green granite and green glass backsplashes in the kitchen further develop the desired Zen aesthetic. A wall to wall window above the sunken bath/shower creates a connection to the outdoors. Privacy is provided through the use of switchable glass, which goes from opaque to clear with a flick of a switch. We used in-floor heating to eliminate the noise associated with forced-air systems.
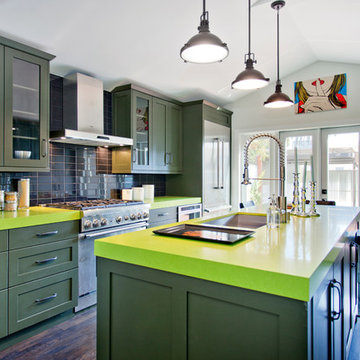
Andrew Bramasco
Home redeveloped by American Coastal Properties
Стильный дизайн: параллельная кухня в современном стиле с обеденным столом, одинарной мойкой, фасадами в стиле шейкер, зелеными фасадами, черным фартуком, техникой из нержавеющей стали и зеленой столешницей - последний тренд
Стильный дизайн: параллельная кухня в современном стиле с обеденным столом, одинарной мойкой, фасадами в стиле шейкер, зелеными фасадами, черным фартуком, техникой из нержавеющей стали и зеленой столешницей - последний тренд
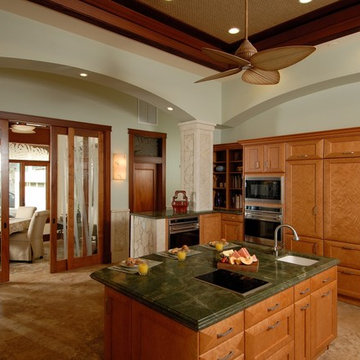
Photographer: Augie Salbosa
Свежая идея для дизайна: кухня в морском стиле с обеденным столом, одинарной мойкой, гранитной столешницей, техникой под мебельный фасад и зеленой столешницей - отличное фото интерьера
Свежая идея для дизайна: кухня в морском стиле с обеденным столом, одинарной мойкой, гранитной столешницей, техникой под мебельный фасад и зеленой столешницей - отличное фото интерьера

Пример оригинального дизайна: отдельная, параллельная кухня среднего размера в классическом стиле с одинарной мойкой, фасадами в стиле шейкер, зелеными фасадами, столешницей из талькохлорита, бежевым фартуком, техникой из нержавеющей стали, паркетным полом среднего тона, островом, коричневым полом и зеленой столешницей
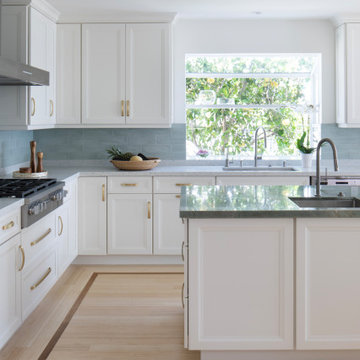
A cozy kitchen with a well-combined light green backsplash
Источник вдохновения для домашнего уюта: п-образная кухня среднего размера в морском стиле с обеденным столом, одинарной мойкой, фасадами с утопленной филенкой, белыми фасадами, мраморной столешницей, зеленым фартуком, фартуком из керамической плитки, техникой под мебельный фасад, полом из бамбука, разноцветным полом и зеленой столешницей
Источник вдохновения для домашнего уюта: п-образная кухня среднего размера в морском стиле с обеденным столом, одинарной мойкой, фасадами с утопленной филенкой, белыми фасадами, мраморной столешницей, зеленым фартуком, фартуком из керамической плитки, техникой под мебельный фасад, полом из бамбука, разноцветным полом и зеленой столешницей
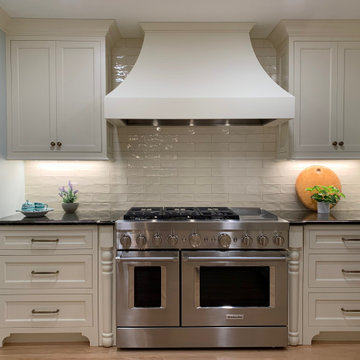
This couple's family roots are in Bavaria and so I wanted to capture some old world charm that relected their aesthetic. The especailly designed sloped vent hood is reminiscent of the curved chimney stacks and roof lines oftern found in that region. The beautiful blue and green granite countertop pick up a palette they like and often reminds them of ocean water. The range is flanked by spice cabinets that pull out for ease of access and the backsplash is a handmade tile which has an undulating surface.

Photo by Kati Mallory.
Источник вдохновения для домашнего уюта: маленькая угловая кухня-гостиная в классическом стиле с одинарной мойкой, плоскими фасадами, белыми фасадами, столешницей из талькохлорита, белым фартуком, фартуком из мрамора, техникой под мебельный фасад, бетонным полом, островом, серым полом и зеленой столешницей для на участке и в саду
Источник вдохновения для домашнего уюта: маленькая угловая кухня-гостиная в классическом стиле с одинарной мойкой, плоскими фасадами, белыми фасадами, столешницей из талькохлорита, белым фартуком, фартуком из мрамора, техникой под мебельный фасад, бетонным полом, островом, серым полом и зеленой столешницей для на участке и в саду
Кухня с одинарной мойкой и зеленой столешницей – фото дизайна интерьера
1