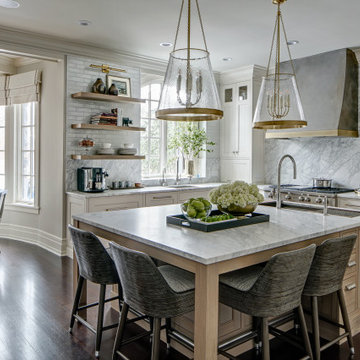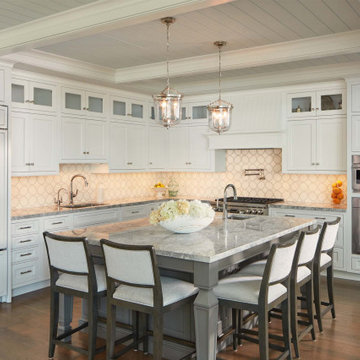Кухня с врезной мойкой и кессонным потолком – фото дизайна интерьера
Сортировать:
Бюджет
Сортировать:Популярное за сегодня
1 - 20 из 2 195 фото
1 из 3

Стильный дизайн: маленькая отдельная, п-образная, глянцевая кухня в классическом стиле с врезной мойкой, фасадами с выступающей филенкой, желтыми фасадами, столешницей из кварцевого агломерата, белым фартуком, фартуком из плитки мозаики, цветной техникой, полом из керамогранита, коричневым полом, коричневой столешницей, кессонным потолком, двухцветным гарнитуром, окном и красивой плиткой для на участке и в саду - последний тренд

Previously disjointed from the rest of the kitchen, this corner now serves as a hardworking cooking zone. A new range hood also functions as a display area for art, the walnut-lined bookcase provides cookbook storage and the tall cabinet serves as a shallow pantry.

www.lowellcustomhomes.com - Lake Geneva WI
Kitchen cabinetry designed by Geneva Cabinet Company from Medallion Cabinetry, white perimeter cabinetry with navy blue island, nautical inspired lighting, paneled refrigerator door, upper display cabinets. NanaWall window opens up to screened in porch for indoor outdoor living.

Beautiful grand kitchen, with a classy, light and airy feel. Each piece was designed and detailed for the functionality and needs of the family.
Идея дизайна: огромная п-образная кухня со шкафом над холодильником, в белых тонах с отделкой деревом в стиле неоклассика (современная классика) с обеденным столом, врезной мойкой, фасадами с выступающей филенкой, белыми фасадами, мраморной столешницей, белым фартуком, фартуком из мрамора, техникой из нержавеющей стали, паркетным полом среднего тона, островом, коричневым полом, белой столешницей и кессонным потолком
Идея дизайна: огромная п-образная кухня со шкафом над холодильником, в белых тонах с отделкой деревом в стиле неоклассика (современная классика) с обеденным столом, врезной мойкой, фасадами с выступающей филенкой, белыми фасадами, мраморной столешницей, белым фартуком, фартуком из мрамора, техникой из нержавеющей стали, паркетным полом среднего тона, островом, коричневым полом, белой столешницей и кессонным потолком

TEAM
Architect: LDa Architecture & Interiors
Interior Designer: LDa Architecture & Interiors
Builder: Kistler & Knapp Builders, Inc.
Landscape Architect: Lorayne Black Landscape Architect
Photographer: Greg Premru Photography

На фото: прямая кухня среднего размера, в белых тонах с отделкой деревом в скандинавском стиле с обеденным столом, врезной мойкой, фасадами с декоративным кантом, темными деревянными фасадами, столешницей из кварцевого агломерата, белым фартуком, фартуком из кварцевого агломерата, черной техникой, светлым паркетным полом, островом, бежевым полом, белой столешницей и кессонным потолком

Стильный дизайн: огромная параллельная кухня-гостиная в стиле модернизм с врезной мойкой, плоскими фасадами, фасадами цвета дерева среднего тона, столешницей из кварцита, бежевым фартуком, фартуком из каменной плиты, техникой из нержавеющей стали, паркетным полом среднего тона, островом, коричневым полом, бежевой столешницей и кессонным потолком - последний тренд

www.genevacabinet.com . . . Geneva Cabinet Company, Lake Geneva WI, Kitchen with NanaWall window to screened in porch, Medallion Gold cabinetry, painted white cabinetry with Navy island, cooktop in island, cabinetry to ceiling with upper display cabinets

Идея дизайна: угловая кухня среднего размера в стиле модернизм с обеденным столом, врезной мойкой, плоскими фасадами, серыми фасадами, белым фартуком, техникой из нержавеющей стали, островом, серым полом, белой столешницей и кессонным потолком

This lower level bar was a special surprise from wife to husband - the custom Criss Craft boat island was kept under wraps until unveiled in a special moment. The floor is a wide plank floor that mimics wood but with fun blue and grey color tones. The backsplash tile is an oversides arabesque mosaic in a blue that miimics the lake water. The bar is truly a kitchenette for entertaining on the lake level, complete with full fridge, range, dishwasher and built in bar on that far left cabinet. The counterstools were custom made for the project by a local craftsman.

Open kitchen with counter and peninsula with bar.
Свежая идея для дизайна: параллельная кухня-гостиная среднего размера в современном стиле с врезной мойкой, плоскими фасадами, белыми фасадами, столешницей из кварцевого агломерата, серым фартуком, фартуком из керамической плитки, техникой под мебельный фасад, светлым паркетным полом, полуостровом, коричневым полом, белой столешницей и кессонным потолком - отличное фото интерьера
Свежая идея для дизайна: параллельная кухня-гостиная среднего размера в современном стиле с врезной мойкой, плоскими фасадами, белыми фасадами, столешницей из кварцевого агломерата, серым фартуком, фартуком из керамической плитки, техникой под мебельный фасад, светлым паркетным полом, полуостровом, коричневым полом, белой столешницей и кессонным потолком - отличное фото интерьера

Our Approach
Main Line Kitchen Design is a unique business model! We are a group of skilled Kitchen Designers each with many years of experience planning kitchens around the Delaware Valley. And we are cabinet dealers for 8 nationally distributed cabinet lines much like traditional showrooms.
Appointment Information
Unlike full showrooms open to the general public, Main Line Kitchen Design works only by appointment. Appointments can be scheduled days, nights, and weekends either in your home or in our office and selection center. During office appointments we display clients kitchens on a flat screen TV and help them look through 100’s of sample doorstyles, almost a thousand sample finish blocks and sample kitchen cabinets. During home visits we can bring samples, take measurements, and make design changes on laptops showing you what your kitchen can look like in the very room being renovated. This is more convenient for our customers and it eliminates the expense of staffing and maintaining a larger space that is open to walk in traffic. We pass the significant savings on to our customers and so we sell cabinetry for less than other dealers, even home centers like Lowes and The Home Depot.
We believe that since a web site like Houzz.com has over half a million kitchen photos, any advantage to going to a full kitchen showroom with full kitchen displays has been lost. Almost no customer today will ever get to see a display kitchen in their door style and finish because there are just too many possibilities. And the design of each kitchen is unique anyway. Our design process allows us to spend more time working on our customer’s designs. This is what we enjoy most about our business and it is what makes the difference between an average and a great kitchen design. Among the kitchen cabinet lines we design with and sell are Jim Bishop, 6 Square, Fabuwood, Brighton, and Wellsford Fine Custom Cabinetry. Links to these lines can be found at the bottom of this and all of our web pages. Simply click on the logos of each cabinet line to reach their web site.

THE SETUP
Once these empty nest homeowners decided to stay put, they knew a new kitchen was in order. Passionate about cooking, entertaining, and hosting holiday gatherings, they found their existing kitchen inadequate. The space, with its traditional style and outdated layout, was far from ideal. They longed for an elegant, timeless kitchen that was not only show-stopping but also functional, seamlessly catering to both their daily routines and special occasions with friends and family. Another key factor was its future appeal to potential buyers, as they’re ready to enjoy their new kitchen while also considering downsizing in the future.
Design Objectives:
Create a more streamlined, open space
Eliminate traditional elements
Improve flow for entertaining and everyday use
Omit dated posts and soffits
Include storage for small appliances to keep counters clutter-free
Address mail organization and phone charging concerns
THE REMODEL
Design Challenges:
Compensate for lost storage from omitted wall cabinets
Revise floorplan to feature a single, spacious island
Enhance island seating proximity for a more engaging atmosphere
Address awkward space above existing built-ins
Improve natural light blocked by wall cabinet near the window
Create a highly functional space tailored for entertaining
Design Solutions:
Tall cabinetry and pull-outs maximize storage efficiency
A generous single island promotes seamless flow and ample prep space
Strategic island seating arrangement fosters easy conversation
New built-ins fill arched openings, ensuring a custom, clutter-free look
Replace wall cabinet with lighted open shelves for an airy feel
Galley Dresser and Workstation offer impeccable organization and versatility, creating the perfect setup for entertaining with everything easily accessible.
THE RENEWED SPACE
The new kitchen exceeded every expectation, thrilling the clients with its revitalized, expansive design and thoughtful functionality. The transformation brought to life an open space adorned with marble accents, a state-of-the-art steam oven, and the seamless integration of the Galley Dresser, crafting a kitchen not just to be used, but to be cherished. This is more than a culinary space; it’s a new heart of their home, ready to host countless memories and culinary adventures.

The large island has loads of drawers and cabinets for additional storage space...not to mention the perfect spot for sampling whatever the cook is dishing up. A custom coffered ceiling helps to define the spaces in this large open great room area.
This custom home was designed and built by Meadowlark Design+Build in Ann Arbor, Michigan. Photography by Joshua Caldwell.

На фото: большая п-образная кухня в классическом стиле с обеденным столом, врезной мойкой, фасадами с декоративным кантом, белыми фасадами, столешницей из кварцита, белым фартуком, фартуком из мрамора, техникой под мебельный фасад, светлым паркетным полом, островом, белой столешницей и кессонным потолком

This stunning home is a combination of the best of traditional styling with clean and modern design, creating a look that will be as fresh tomorrow as it is today. Traditional white painted cabinetry in the kitchen, combined with the slab backsplash, a simpler door style and crown moldings with straight lines add a sleek, non-fussy style. An architectural hood with polished brass accents and stainless steel appliances dress up this painted kitchen for upscale, contemporary appeal. The kitchen islands offers a notable color contrast with their rich, dark, gray finish.
The stunning bar area is the entertaining hub of the home. The second bar allows the homeowners an area for their guests to hang out and keeps them out of the main work zone.
The family room used to be shut off from the kitchen. Opening up the wall between the two rooms allows for the function of modern living. The room was full of built ins that were removed to give the clean esthetic the homeowners wanted. It was a joy to redesign the fireplace to give it the contemporary feel they longed for.
Their used to be a large angled wall in the kitchen (the wall the double oven and refrigerator are on) by straightening that out, the homeowners gained better function in the kitchen as well as allowing for the first floor laundry to now double as a much needed mudroom room as well.

Hammered copper hood, walnut plank floors, reclaimed wood ceiling beams are pictured in this kitchen. Two islands, one with a granite counter and the other a wood and granite fusion island. Granite backsplash has hidden storage in sliding granite backsplash.

Kitchen with smoked Oak Cabinetry and backlit Stone Elements, vertical Channel Profiles
Источник вдохновения для домашнего уюта: большая п-образная кухня-гостиная в современном стиле с врезной мойкой, плоскими фасадами, коричневыми фасадами, столешницей из кварцевого агломерата, белым фартуком, фартуком из кварцевого агломерата, техникой из нержавеющей стали, мраморным полом, полуостровом, серым полом, белой столешницей и кессонным потолком
Источник вдохновения для домашнего уюта: большая п-образная кухня-гостиная в современном стиле с врезной мойкой, плоскими фасадами, коричневыми фасадами, столешницей из кварцевого агломерата, белым фартуком, фартуком из кварцевого агломерата, техникой из нержавеющей стали, мраморным полом, полуостровом, серым полом, белой столешницей и кессонным потолком

www.genevacabinet.com . . . Geneva Cabinet Company, Lake Geneva WI, Kitchen with NanaWall window to screened in porch, Medallion Gold cabinetry, painted white cabinetry with Navy island, cooktop in island, cabinetry to ceiling with upper display cabinets, paneled ceiling, nautical lighting,

Свежая идея для дизайна: большая угловая кухня-гостиная в морском стиле с врезной мойкой, фасадами в стиле шейкер, белыми фасадами, белым фартуком, фартуком из каменной плитки, техникой из нержавеющей стали, паркетным полом среднего тона, островом, коричневым полом, серой столешницей и кессонным потолком - отличное фото интерьера
Кухня с врезной мойкой и кессонным потолком – фото дизайна интерьера
1