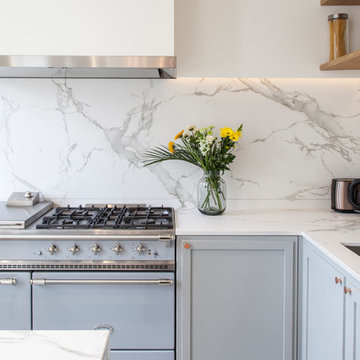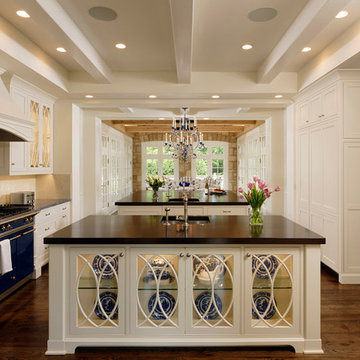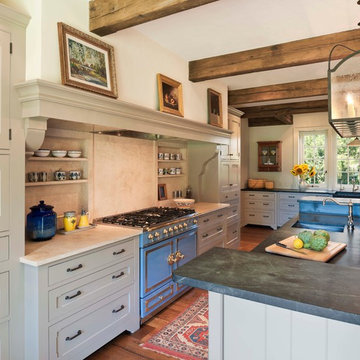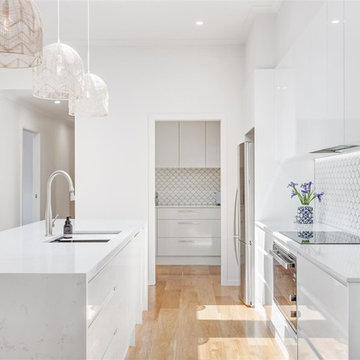Кухня с врезной мойкой и цветной техникой – фото дизайна интерьера
Сортировать:
Бюджет
Сортировать:Популярное за сегодня
1 - 20 из 3 425 фото

Стильный дизайн: угловая, глянцевая кухня среднего размера в современном стиле с обеденным столом, врезной мойкой, плоскими фасадами, бирюзовыми фасадами, столешницей из кварцевого агломерата, белым фартуком, фартуком из мрамора, цветной техникой, полом из керамогранита, островом, коричневым полом и белой столешницей - последний тренд

Стильный дизайн: маленькая отдельная, п-образная, глянцевая кухня в классическом стиле с врезной мойкой, фасадами с выступающей филенкой, желтыми фасадами, столешницей из кварцевого агломерата, белым фартуком, фартуком из плитки мозаики, цветной техникой, полом из керамогранита, коричневым полом, коричневой столешницей, кессонным потолком, двухцветным гарнитуром, окном и красивой плиткой для на участке и в саду - последний тренд

Custom island and plaster hood take center stage in this kitchen remodel. Full-wall wine, coffee and smoothie station on the right perimeter. Cabinets are white oak. Design by: Alison Giese Interiors

INTERNATIONAL AWARD WINNER. 2018 NKBA Design Competition Best Overall Kitchen. 2018 TIDA International USA Kitchen of the Year. 2018 Best Traditional Kitchen - Westchester Home Magazine design awards. The designer's own kitchen was gutted and renovated in 2017, with a focus on classic materials and thoughtful storage. The 1920s craftsman home has been in the family since 1940, and every effort was made to keep finishes and details true to the original construction. For sources, please see the website at www.studiodearborn.com. Photography, Timothy Lenz.

Источник вдохновения для домашнего уюта: п-образная кухня-гостиная среднего размера в стиле рустика с плоскими фасадами, светлыми деревянными фасадами, островом, столешницей из акрилового камня, коричневым фартуком, фартуком из каменной плиты, цветной техникой, врезной мойкой, полом из травертина и бежевым полом

Boho meets Portuguese design in a stunning transformation of this Van Ness tudor in the upper northwest neighborhood of Washington, DC. Our team’s primary objectives were to fill space with natural light, period architectural details, and cohesive selections throughout the main level and primary suite. At the entry, new archways are created to maximize light and flow throughout the main level while ensuring the space feels intimate. A new kitchen layout along with a peninsula grounds the chef’s kitchen while securing its part in the everyday living space. Well-appointed dining and living rooms infuse dimension and texture into the home, and a pop of personality in the powder room round out the main level. Strong raw wood elements, rich tones, hand-formed elements, and contemporary nods make an appearance throughout the newly renovated main level and primary suite of the home.

Photo : BCDF Studio
Свежая идея для дизайна: угловая кухня среднего размера в современном стиле с серыми фасадами, белым фартуком, цветной техникой, островом, серым полом, белой столешницей, обеденным столом, врезной мойкой, фасадами в стиле шейкер, мраморной столешницей, фартуком из мрамора и полом из керамической плитки - отличное фото интерьера
Свежая идея для дизайна: угловая кухня среднего размера в современном стиле с серыми фасадами, белым фартуком, цветной техникой, островом, серым полом, белой столешницей, обеденным столом, врезной мойкой, фасадами в стиле шейкер, мраморной столешницей, фартуком из мрамора и полом из керамической плитки - отличное фото интерьера

This Regency waterfront apartment is a dramatic foil for this project. The kitchen space is centrally located in the core of the building with a small window looking out onto a lightwell.
Organising the workflow with the client during the design process really answered any questions - the clients less is more approach produced an interesting kitchen.
The vintage oak doors were recycled from the previous kitchen to lend some balance to the modern handleless furniture. The reworking of this display unit with the addition of integrated lighting illuminates the space.
Photography by Philip Adam Bacon

Стильный дизайн: огромная угловая кухня в стиле модернизм с врезной мойкой, плоскими фасадами, синими фасадами, столешницей из кварцевого агломерата, разноцветным фартуком, фартуком из каменной плиты, цветной техникой, паркетным полом среднего тона, островом, коричневым полом и разноцветной столешницей - последний тренд

A bespoke solid wood shaker style kitchen hand-painted in Little Greene 'Slaked Lime' with Silestone 'Lagoon' worktops. The cooker is from Lacanche.
Photography by Harvey Ball.

Calbridge Homes Lorry Home
Jean Perron Photography
Пример оригинального дизайна: большая п-образная кухня в современном стиле с врезной мойкой, плоскими фасадами, серыми фасадами, столешницей из кварцита, серым фартуком, фартуком из каменной плитки, цветной техникой, светлым паркетным полом и островом
Пример оригинального дизайна: большая п-образная кухня в современном стиле с врезной мойкой, плоскими фасадами, серыми фасадами, столешницей из кварцита, серым фартуком, фартуком из каменной плитки, цветной техникой, светлым паркетным полом и островом

Bob Narod Photography
Пример оригинального дизайна: кухня в классическом стиле с врезной мойкой, стеклянными фасадами, бежевыми фасадами, бежевым фартуком, цветной техникой, паркетным полом среднего тона и двумя и более островами
Пример оригинального дизайна: кухня в классическом стиле с врезной мойкой, стеклянными фасадами, бежевыми фасадами, бежевым фартуком, цветной техникой, паркетным полом среднего тона и двумя и более островами

Denash Photography, designed by Jenny Rausch
Свежая идея для дизайна: маленькая угловая кухня-гостиная в морском стиле с белыми фасадами, разноцветным фартуком, цветной техникой, островом, врезной мойкой, фасадами с декоративным кантом, столешницей из кварцевого агломерата, фартуком из плитки мозаики и паркетным полом среднего тона для на участке и в саду - отличное фото интерьера
Свежая идея для дизайна: маленькая угловая кухня-гостиная в морском стиле с белыми фасадами, разноцветным фартуком, цветной техникой, островом, врезной мойкой, фасадами с декоративным кантом, столешницей из кварцевого агломерата, фартуком из плитки мозаики и паркетным полом среднего тона для на участке и в саду - отличное фото интерьера

Hand-made pippy oak kitchen with 'Pegasus' granite worktops. The freestanding island unit is painted in Farrow & Ball 'Green Smoke' with a distressed finish.

Tom Crane Photography
Источник вдохновения для домашнего уюта: кухня в стиле кантри с врезной мойкой, фасадами с утопленной филенкой, бежевыми фасадами, бежевым фартуком и цветной техникой
Источник вдохновения для домашнего уюта: кухня в стиле кантри с врезной мойкой, фасадами с утопленной филенкой, бежевыми фасадами, бежевым фартуком и цветной техникой

Идея дизайна: п-образная, отдельная кухня в викторианском стиле с фартуком из плитки кабанчик, врезной мойкой, фасадами с утопленной филенкой, белыми фасадами, мраморной столешницей, зеленым фартуком, цветной техникой, синей столешницей и барной стойкой

The kitchen, dining, and living areas share a common space but are separated by steps which mirror the outside terrain. The levels help to define each zone and function. Deep green stain on wire brushed oak adds a richness and texture to the clean lined cabinets.

This little fibro home in Mermaid Beach has undergone a huge transformation! Smith & Sons Gold Coast Central have extended the home giving our clients a new laundry, kid’s playroom, open plan kitchen, dining and living room that seamlessly flows onto the beautiful new deck.
The new kitchen and butler’s pantry boast beautiful fish scale tiles, Velux skylights and Quantum Quartz bench tops in ‘Michelangelo’.

Jaime and Nathan have been chipping away at turning their home into their dream. We worked very closely with this couple and they have had a great input with the design and colors selection of their kitchen, vanities and walk in robe. Being a busy couple with young children, they needed a kitchen that was functional and as much storage as possible. Clever use of space and hardware has helped us maximize the storage and the layout is perfect for a young family with an island for the kids to sit at and do their homework whilst the parents are cooking and getting dinner ready.

Emma Lewis
На фото: отдельная, параллельная кухня в классическом стиле с врезной мойкой, фасадами в стиле шейкер, бежевыми фасадами, деревянной столешницей, бежевым фартуком, фартуком из дерева, цветной техникой, островом и серым полом
На фото: отдельная, параллельная кухня в классическом стиле с врезной мойкой, фасадами в стиле шейкер, бежевыми фасадами, деревянной столешницей, бежевым фартуком, фартуком из дерева, цветной техникой, островом и серым полом
Кухня с врезной мойкой и цветной техникой – фото дизайна интерьера
1