Кухня с цветной техникой и окном – фото дизайна интерьера
Сортировать:
Бюджет
Сортировать:Популярное за сегодня
1 - 20 из 40 фото
1 из 3

Стильный дизайн: маленькая отдельная, п-образная, глянцевая кухня в классическом стиле с врезной мойкой, фасадами с выступающей филенкой, желтыми фасадами, столешницей из кварцевого агломерата, белым фартуком, фартуком из плитки мозаики, цветной техникой, полом из керамогранита, коричневым полом, коричневой столешницей, кессонным потолком, двухцветным гарнитуром, окном и красивой плиткой для на участке и в саду - последний тренд
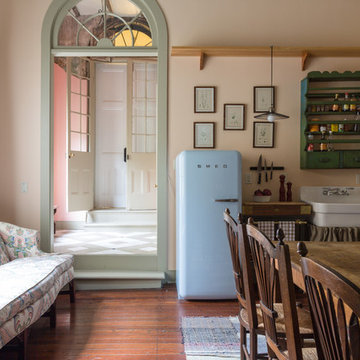
Свежая идея для дизайна: прямая кухня в стиле шебби-шик с обеденным столом, с полувстраиваемой мойкой (с передним бортиком), зелеными фасадами, цветной техникой, темным паркетным полом и окном без острова - отличное фото интерьера
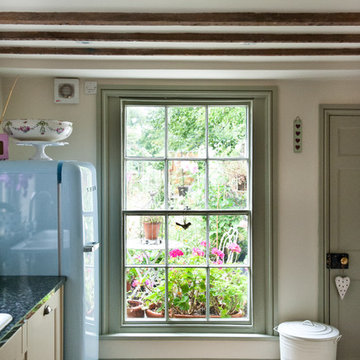
На фото: параллельная кухня среднего размера в стиле кантри с обеденным столом, накладной мойкой, фасадами в стиле шейкер, бежевыми фасадами, гранитной столешницей, серым фартуком, цветной техникой, полом из травертина и окном без острова
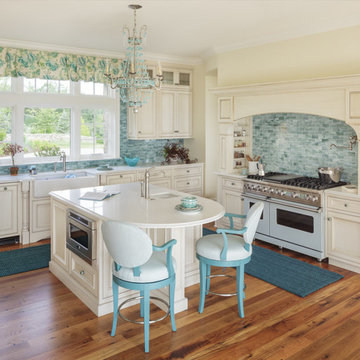
На фото: угловая кухня в морском стиле с с полувстраиваемой мойкой (с передним бортиком), фасадами с утопленной филенкой, бежевыми фасадами, синим фартуком, цветной техникой, паркетным полом среднего тона, островом и окном с
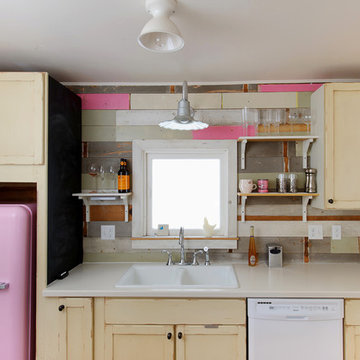
Joseph Eastburn Photography
Пример оригинального дизайна: прямая кухня в стиле шебби-шик с накладной мойкой, цветной техникой, искусственно-состаренными фасадами и окном
Пример оригинального дизайна: прямая кухня в стиле шебби-шик с накладной мойкой, цветной техникой, искусственно-состаренными фасадами и окном
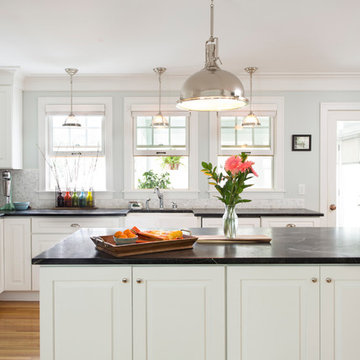
Eul Photography
На фото: кухня в классическом стиле с с полувстраиваемой мойкой (с передним бортиком), фасадами с выступающей филенкой, разноцветным фартуком, цветной техникой, светлым паркетным полом, островом, черно-белыми фасадами и окном
На фото: кухня в классическом стиле с с полувстраиваемой мойкой (с передним бортиком), фасадами с выступающей филенкой, разноцветным фартуком, цветной техникой, светлым паркетным полом, островом, черно-белыми фасадами и окном
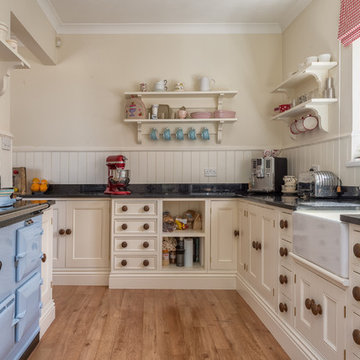
Colin Cadle Photography
Идея дизайна: большая кухня в стиле кантри с с полувстраиваемой мойкой (с передним бортиком), фасадами с декоративным кантом, бежевыми фасадами, цветной техникой, паркетным полом среднего тона, островом и окном
Идея дизайна: большая кухня в стиле кантри с с полувстраиваемой мойкой (с передним бортиком), фасадами с декоративным кантом, бежевыми фасадами, цветной техникой, паркетным полом среднего тона, островом и окном
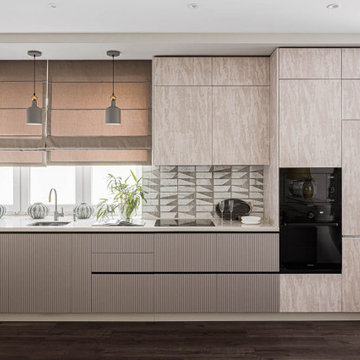
На фото: прямая кухня-гостиная среднего размера в современном стиле с врезной мойкой, фасадами разных видов, бежевыми фасадами, столешницей из кварцевого агломерата, разноцветным фартуком, фартуком из керамогранитной плитки, цветной техникой, полом из ламината, коричневым полом, бежевой столешницей и окном
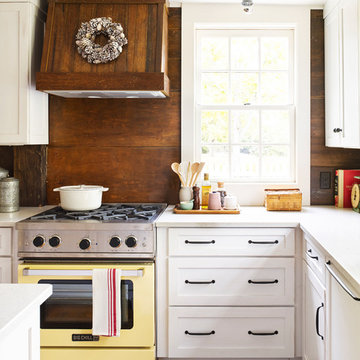
A new Buttermilk yellow Big Chill professional range is the centerpiece of the kitchen, with a rustic wood-line wood vent hood above. The original 1850's era maple wood walls were preserved as a backsplash. Windows were relocated for better light, and selected to match the historic style.
Project done in collaboration with Country Living for their Makeover Takeover project.
photo by Annie Schlechter

The 800 square-foot guest cottage is located on the footprint of a slightly smaller original cottage that was built three generations ago. With a failing structural system, the existing cottage had a very low sloping roof, did not provide for a lot of natural light and was not energy efficient. Utilizing high performing windows, doors and insulation, a total transformation of the structure occurred. A combination of clapboard and shingle siding, with standout touches of modern elegance, welcomes guests to their cozy retreat.
The cottage consists of the main living area, a small galley style kitchen, master bedroom, bathroom and sleeping loft above. The loft construction was a timber frame system utilizing recycled timbers from the Balsams Resort in northern New Hampshire. The stones for the front steps and hearth of the fireplace came from the existing cottage’s granite chimney. Stylistically, the design is a mix of both a “Cottage” style of architecture with some clean and simple “Tech” style features, such as the air-craft cable and metal railing system. The color red was used as a highlight feature, accentuated on the shed dormer window exterior frames, the vintage looking range, the sliding doors and other interior elements.
Photographer: John Hession

Building a new home in an old neighborhood can present many challenges for an architect. The Warren is a beautiful example of an exterior, which blends with the surrounding structures, while the floor plan takes advantage of the available space.
A traditional façade, combining brick, shakes, and wood trim enables the design to fit well in any early 20th century borough. Copper accents and antique-inspired lanterns solidify the home’s vintage appeal.
Despite the exterior throwback, the interior of the home offers the latest in amenities and layout. Spacious dining, kitchen and hearth areas open to a comfortable back patio on the main level, while the upstairs offers a luxurious master suite and three guests bedrooms.
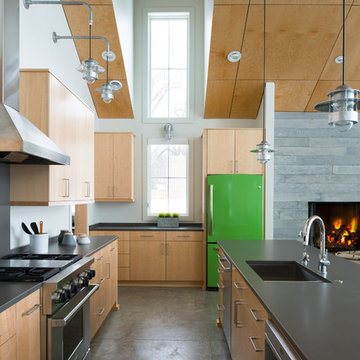
На фото: кухня-гостиная в современном стиле с врезной мойкой, плоскими фасадами, светлыми деревянными фасадами, цветной техникой, островом и окном
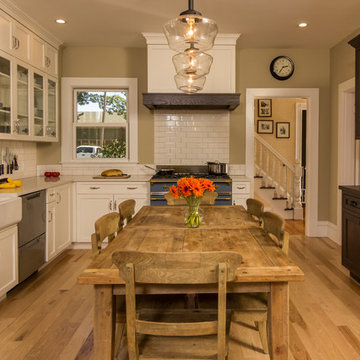
Adam Donati, Nectar Digital Media
На фото: угловая кухня среднего размера в классическом стиле с обеденным столом, с полувстраиваемой мойкой (с передним бортиком), фасадами с утопленной филенкой, белыми фасадами, фартуком из керамической плитки, цветной техникой, паркетным полом среднего тона и окном без острова
На фото: угловая кухня среднего размера в классическом стиле с обеденным столом, с полувстраиваемой мойкой (с передним бортиком), фасадами с утопленной филенкой, белыми фасадами, фартуком из керамической плитки, цветной техникой, паркетным полом среднего тона и окном без острова
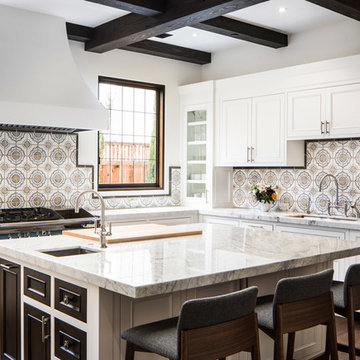
На фото: кухня в средиземноморском стиле с фасадами с утопленной филенкой, белыми фасадами, разноцветным фартуком, фартуком из керамической плитки, темным паркетным полом, островом, коричневым полом, серой столешницей, врезной мойкой, мраморной столешницей, цветной техникой и окном с
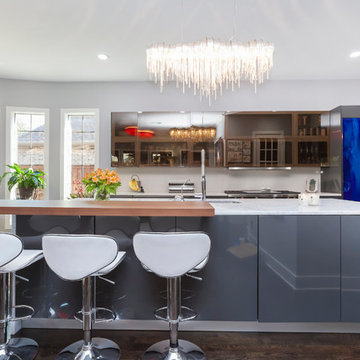
The Modern-Style Kitchen Includes Italian custom-made cabinetry, electrically operated, new custom-made pantries, granite backsplash, wood flooring and granite countertops. The kitchen island combined exotic quartzite and accent wood countertops. Appliances included: built-in refrigerator with custom hand painted glass panel, wolf appliances, and amazing Italian Terzani chandelier.
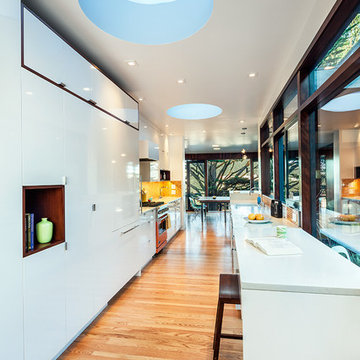
На фото: параллельная, отдельная кухня в стиле ретро с плоскими фасадами, белыми фасадами, цветной техникой и окном с
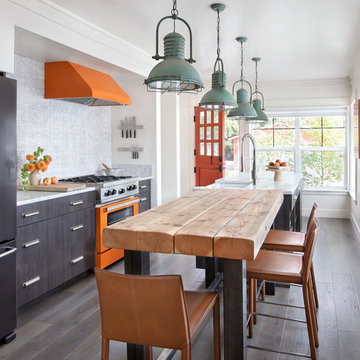
Gibeon Photography
На фото: кухня в стиле кантри с плоскими фасадами, мраморной столешницей, белым фартуком, цветной техникой, темным паркетным полом, белой столешницей, с полувстраиваемой мойкой (с передним бортиком), двумя и более островами, коричневым полом и окном с
На фото: кухня в стиле кантри с плоскими фасадами, мраморной столешницей, белым фартуком, цветной техникой, темным паркетным полом, белой столешницей, с полувстраиваемой мойкой (с передним бортиком), двумя и более островами, коричневым полом и окном с
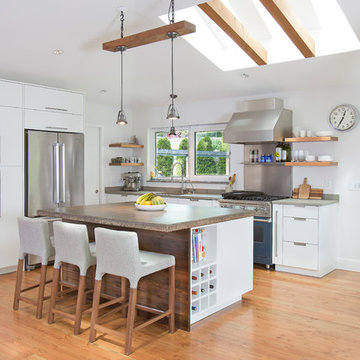
A modern kitchen that blends natural finishes with white painted cabinets. 100 year old barn wood on the back of the island and the front of the dinning hutch. Reclaimed fir floating shelves. Concrete counters to both the island and perimeter wall.

A lovely country kitchen in a restored farmhouse in South Devon. Photo Styling Jan Cadle, Colin Cadle Photography
На фото: кухня среднего размера в стиле кантри с плоскими фасадами, фасадами цвета дерева среднего тона, гранитной столешницей, бежевым фартуком, фартуком из керамической плитки, цветной техникой, полом из керамической плитки, островом и окном
На фото: кухня среднего размера в стиле кантри с плоскими фасадами, фасадами цвета дерева среднего тона, гранитной столешницей, бежевым фартуком, фартуком из керамической плитки, цветной техникой, полом из керамической плитки, островом и окном
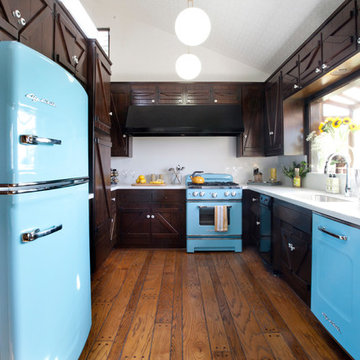
Rustic meets luxe in the home of a fashionista and hunter couple. Wood paneled cabinets, hardwood flooring, and wood paneled walls play the more masculine counterpart to white snakeskin counters and backsplash. A chandelier made from deer antlers pops off the dark backdrop of a focal wall made with shou sugi ban technique. Aqua, retro kitchen appliances give a pop of color in this rustic space, while a live edge bar made from California redwood slabs tops off a glass partition between the dining room and living room, seamlessly blending the connected yet distinct spaces.
Кухня с цветной техникой и окном – фото дизайна интерьера
1