Кухня с тройной мойкой – фото дизайна интерьера
Сортировать:
Бюджет
Сортировать:Популярное за сегодня
41 - 60 из 1 896 фото
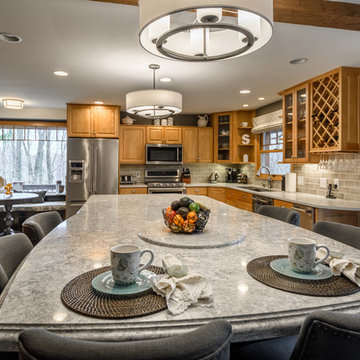
To make better use of space for a large family, and entertaining, we took out a peninsula and added a huge island. The dark stain on the island and banquette help pull together the light maple on the existing perimeter cabinets and the knotty pine paneling in this original Craftsman home.
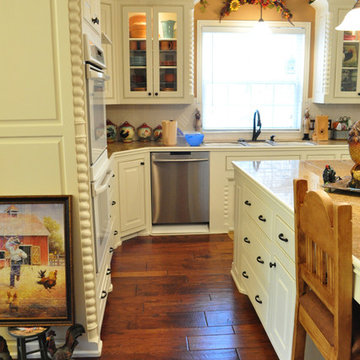
Свежая идея для дизайна: большая п-образная кухня в классическом стиле с обеденным столом, тройной мойкой, фасадами с выступающей филенкой, белыми фасадами, гранитной столешницей, белым фартуком, фартуком из каменной плитки, техникой из нержавеющей стали, темным паркетным полом и островом - отличное фото интерьера
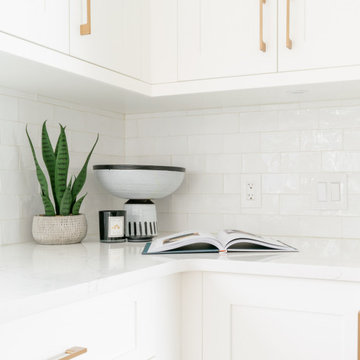
The kitchen is the hub of this home. With custom white shaker cabinetry on the perimeter + a contrasting dark + moody island, we warmed the space by bringing in brass hardware and wood accents. Windows flank both sides of the range hood giving a clear view into the expansive backyard while the floor to ceiling cabinets maximize storage!
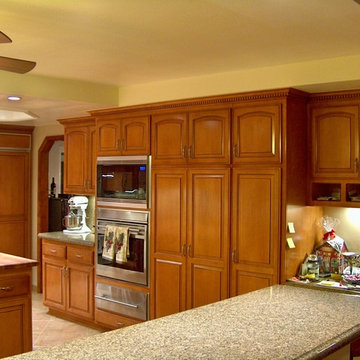
Lester O'Malley
Источник вдохновения для домашнего уюта: огромная п-образная кухня-гостиная в классическом стиле с тройной мойкой, фасадами с выступающей филенкой, фасадами цвета дерева среднего тона, гранитной столешницей, бежевым фартуком, фартуком из каменной плиты, техникой из нержавеющей стали, полом из керамогранита и островом
Источник вдохновения для домашнего уюта: огромная п-образная кухня-гостиная в классическом стиле с тройной мойкой, фасадами с выступающей филенкой, фасадами цвета дерева среднего тона, гранитной столешницей, бежевым фартуком, фартуком из каменной плиты, техникой из нержавеющей стали, полом из керамогранита и островом
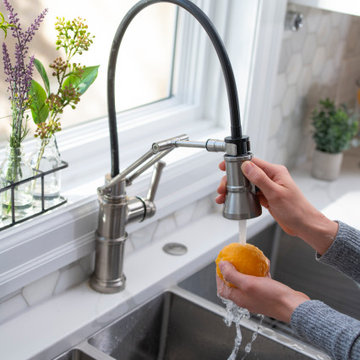
A close up of the Brizo Artesso Articulating Kitchen Faucet in Stainless 632225LF-SS and the Stainless Steel
Franke Vector Triple Bowl Sink HFT4322-2. Note the air switch to the right of the faucet in brushed nickel.

A young family moving from Brooklyn to their first house spied this classic 1920s colonial and decided to call it their new home. The elderly former owner hadn’t updated the home in decades, and a cramped, dated kitchen begged for a refresh. Designer Sarah Robertson of Studio Dearborn helped her client design a new kitchen layout, while Virginia Picciolo of Marsella Knoetgren designed the enlarged kitchen space by stealing a little room from the adjacent dining room. A palette of warm gray and nearly black cabinets mix with marble countertops and zellige clay tiles to make a welcoming, warm space that is in perfect harmony with the rest of the home.
Photos Adam Macchia. For more information, you may visit our website at www.studiodearborn.com or email us at info@studiodearborn.com.
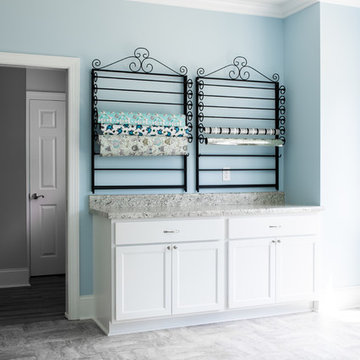
This laundry room has its own crafting station and dog wash! The homeowner had custom tiles made in the dog's shower with the names of each pet the family had owned. Such a sweet and personal touch to the space.
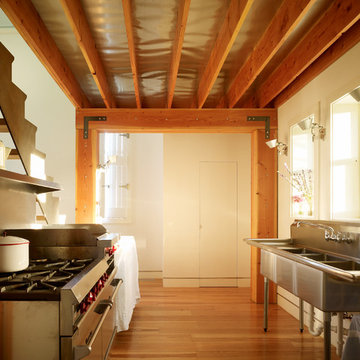
Kitchen
Photography by Matthew Millman
Пример оригинального дизайна: параллельная, отдельная кухня в стиле лофт с техникой из нержавеющей стали и тройной мойкой
Пример оригинального дизайна: параллельная, отдельная кухня в стиле лофт с техникой из нержавеющей стали и тройной мойкой
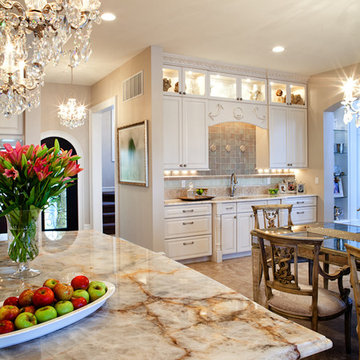
Denash Photography, Designed by Jenny Rausch. Curved island countertop. Bar area and seating area. Kitchen eating area with decorative chandeliers.
Источник вдохновения для домашнего уюта: большая п-образная кухня в классическом стиле с обеденным столом, тройной мойкой, фасадами с выступающей филенкой, белыми фасадами, гранитной столешницей, бежевым фартуком, фартуком из каменной плитки, техникой под мебельный фасад, полом из травертина и островом
Источник вдохновения для домашнего уюта: большая п-образная кухня в классическом стиле с обеденным столом, тройной мойкой, фасадами с выступающей филенкой, белыми фасадами, гранитной столешницей, бежевым фартуком, фартуком из каменной плитки, техникой под мебельный фасад, полом из травертина и островом
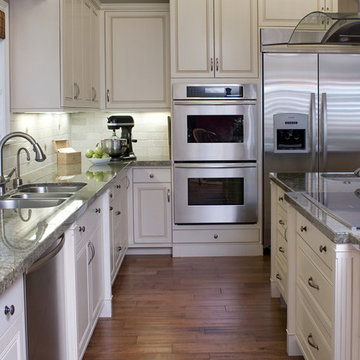
The large and roomy kitchen dramatically increased the feeling of space and enjoyment our clients get from their home.
На фото: кухня в классическом стиле с техникой из нержавеющей стали, тройной мойкой, фасадами с выступающей филенкой, белыми фасадами, белым фартуком и гранитной столешницей
На фото: кухня в классическом стиле с техникой из нержавеющей стали, тройной мойкой, фасадами с выступающей филенкой, белыми фасадами, белым фартуком и гранитной столешницей

The kitchen is the hub of this home. With custom white shaker cabinetry on the perimeter + a contrasting dark + moody island, we warmed the space by bringing in brass hardware and wood accents. Windows flank both sides of the range hood giving a clear view into the expansive backyard while the floor to ceiling cabinets maximize storage!
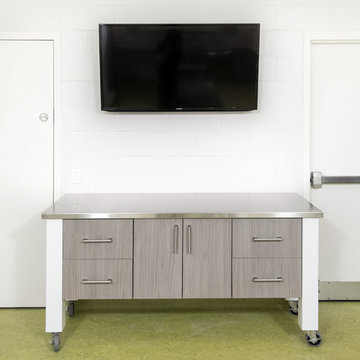
Designer: Cassandra Nordell-MacLean
This barrier-free, wheelchair accessible kichen design features the latest technology. Electronic cooktop lift, induction cooktops, wall ovens, a microwave drawer, a cast iron wheelchair accessible sink, moveable rolling islands for food prep, durable Marmoleum flooring, stainless steel and quartz countertops and more.
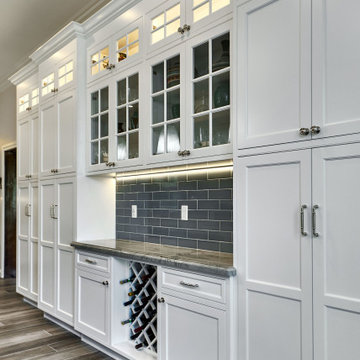
Стильный дизайн: большая п-образная кухня в классическом стиле с кладовкой, тройной мойкой, фасадами с декоративным кантом, белыми фасадами, столешницей из кварцита, синим фартуком, фартуком из керамической плитки, техникой под мебельный фасад, полом из керамогранита, островом, серым полом и синей столешницей - последний тренд

Our kitchen and bath designer, Claire, worked with the clients to design an amazing new kitchen (dubbed Not Your Average Island). The clients’ biggest headache was that the kitchen didn’t function for their family. They were limited with their current seating arrangement, their countertops were filled with appliances, proper storage solutions were lacking and the space was just not working well for them. With the banquette for the children to comfortably do their afternoon homework, additional island seating and enhanced function throughout, our designer Claire completely transformed this space. Her expertise created a one-of-a-kind (definitely not your average) island that was designed specifically for this wonderful family and allowed her to find a home for every piece and part (and more!) the homeowners use every day and the clients love their new kitchen!
Photography: Scott Amundson Photography
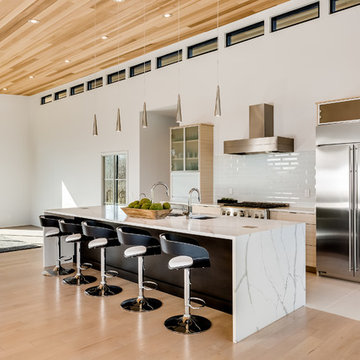
Jeff Graham
Пример оригинального дизайна: огромная прямая кухня-гостиная в стиле модернизм с тройной мойкой, стеклянными фасадами, светлыми деревянными фасадами, мраморной столешницей, белым фартуком, фартуком из плитки кабанчик, техникой из нержавеющей стали, островом и белой столешницей
Пример оригинального дизайна: огромная прямая кухня-гостиная в стиле модернизм с тройной мойкой, стеклянными фасадами, светлыми деревянными фасадами, мраморной столешницей, белым фартуком, фартуком из плитки кабанчик, техникой из нержавеющей стали, островом и белой столешницей
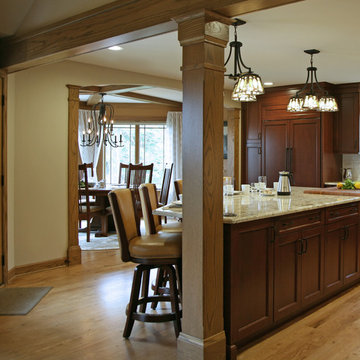
interior changes
Источник вдохновения для домашнего уюта: большая угловая кухня в стиле кантри с обеденным столом, тройной мойкой, плоскими фасадами, фасадами цвета дерева среднего тона, гранитной столешницей, белым фартуком, фартуком из керамической плитки, техникой из нержавеющей стали, светлым паркетным полом и островом
Источник вдохновения для домашнего уюта: большая угловая кухня в стиле кантри с обеденным столом, тройной мойкой, плоскими фасадами, фасадами цвета дерева среднего тона, гранитной столешницей, белым фартуком, фартуком из керамической плитки, техникой из нержавеющей стали, светлым паркетным полом и островом

Cynthia Lynn Photography
Источник вдохновения для домашнего уюта: параллельная кухня-гостиная в современном стиле с тройной мойкой, плоскими фасадами, белыми фасадами, серым фартуком, фартуком из каменной плиты, техникой из нержавеющей стали, светлым паркетным полом, островом, бежевым полом и серой столешницей
Источник вдохновения для домашнего уюта: параллельная кухня-гостиная в современном стиле с тройной мойкой, плоскими фасадами, белыми фасадами, серым фартуком, фартуком из каменной плиты, техникой из нержавеющей стали, светлым паркетным полом, островом, бежевым полом и серой столешницей
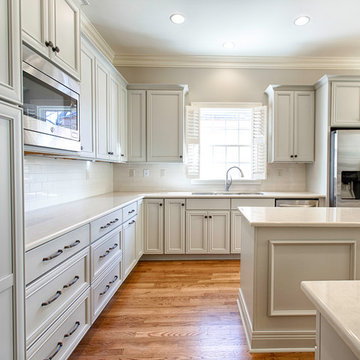
Photography: Lance Holloway
Kitchen Design: Jennifer Eaton
Пример оригинального дизайна: п-образная кухня среднего размера в классическом стиле с обеденным столом, тройной мойкой, плоскими фасадами, серыми фасадами, столешницей из кварцевого агломерата, белым фартуком, фартуком из плитки кабанчик, техникой из нержавеющей стали, светлым паркетным полом и островом
Пример оригинального дизайна: п-образная кухня среднего размера в классическом стиле с обеденным столом, тройной мойкой, плоскими фасадами, серыми фасадами, столешницей из кварцевого агломерата, белым фартуком, фартуком из плитки кабанчик, техникой из нержавеющей стали, светлым паркетным полом и островом
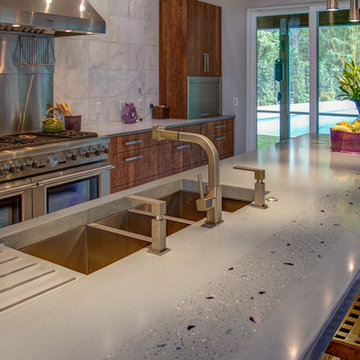
The Pearl is a Contemporary styled Florida Tropical home. The Pearl was designed and built by Josh Wynne Construction. The design was a reflection of the unusually shaped lot which is quite pie shaped. This green home is expected to achieve the LEED Platinum rating and is certified Energy Star, FGBC Platinum and FPL BuildSmart. Photos by Ryan Gamma
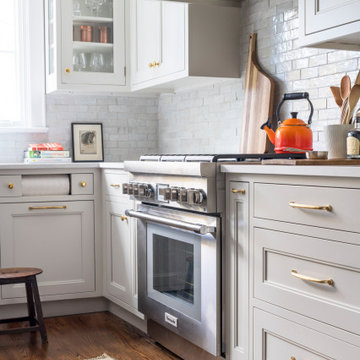
A young family moving from Brooklyn to their first house spied this classic 1920s colonial and decided to call it their new home. The elderly former owner hadn’t updated the home in decades, and a cramped, dated kitchen begged for a refresh. Designer Sarah Robertson of Studio Dearborn helped her client design a new kitchen layout, while Virginia Picciolo of Marsella Knoetgren designed the enlarged kitchen space by stealing a little room from the adjacent dining room. A palette of warm gray and nearly black cabinets mix with marble countertops and zellige clay tiles to make a welcoming, warm space that is in perfect harmony with the rest of the home.
Photos Adam Macchia. For more information, you may visit our website at www.studiodearborn.com or email us at info@studiodearborn.com.
Кухня с тройной мойкой – фото дизайна интерьера
3