Кухня с тройной мойкой и бетонным полом – фото дизайна интерьера
Сортировать:
Бюджет
Сортировать:Популярное за сегодня
1 - 20 из 52 фото
1 из 3

Пример оригинального дизайна: огромная п-образная кухня в современном стиле с столешницей из нержавеющей стали, плоскими фасадами, черными фасадами, техникой из нержавеющей стали, бетонным полом, тройной мойкой, фартуком цвета металлик, двумя и более островами, серым полом и черной столешницей
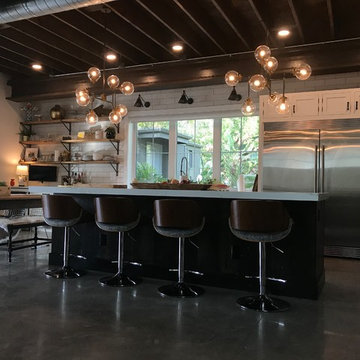
Свежая идея для дизайна: огромная параллельная кухня-гостиная в стиле кантри с тройной мойкой, фасадами с утопленной филенкой, белыми фасадами, столешницей из кварцита, белым фартуком, фартуком из плитки кабанчик, техникой из нержавеющей стали, бетонным полом, островом, серым полом и белой столешницей - отличное фото интерьера
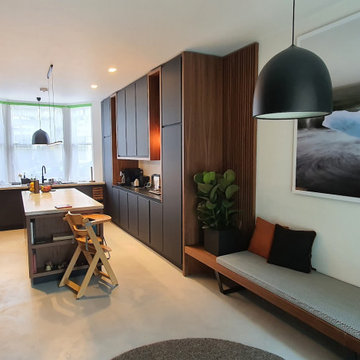
На фото: кухня среднего размера в стиле модернизм с обеденным столом, тройной мойкой, фасадами с выступающей филенкой, черными фасадами, столешницей из кварцевого агломерата, бежевым фартуком, фартуком из кварцевого агломерата, черной техникой, бетонным полом, островом, серым полом и бежевой столешницей
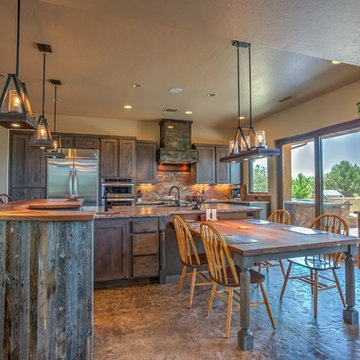
Jim Jones and Tour Factory
Источник вдохновения для домашнего уюта: большая параллельная кухня в стиле рустика с обеденным столом, тройной мойкой, фасадами в стиле шейкер, серыми фасадами, коричневым фартуком, фартуком из каменной плиты, техникой из нержавеющей стали, бетонным полом, двумя и более островами и деревянной столешницей
Источник вдохновения для домашнего уюта: большая параллельная кухня в стиле рустика с обеденным столом, тройной мойкой, фасадами в стиле шейкер, серыми фасадами, коричневым фартуком, фартуком из каменной плиты, техникой из нержавеющей стали, бетонным полом, двумя и более островами и деревянной столешницей
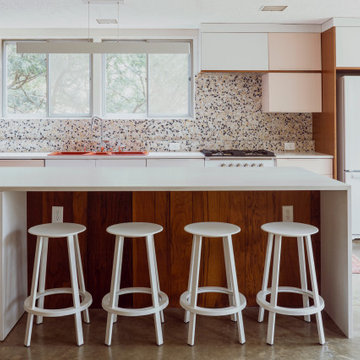
1950's Modular home gets a new life.
На фото: параллельная кухня среднего размера в стиле ретро с обеденным столом, тройной мойкой, плоскими фасадами, розовыми фасадами, столешницей из кварцевого агломерата, разноцветным фартуком, фартуком из цементной плитки, белой техникой, бетонным полом, серым полом и белой столешницей
На фото: параллельная кухня среднего размера в стиле ретро с обеденным столом, тройной мойкой, плоскими фасадами, розовыми фасадами, столешницей из кварцевого агломерата, разноцветным фартуком, фартуком из цементной плитки, белой техникой, бетонным полом, серым полом и белой столешницей
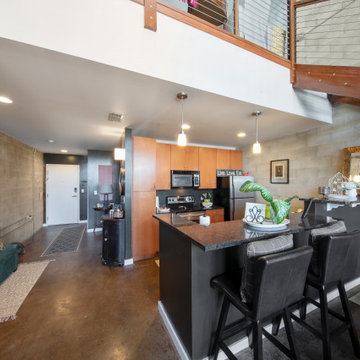
This transitional space allows the resident to utilize the counter as the dining area.
Источник вдохновения для домашнего уюта: прямая кухня в стиле лофт с обеденным столом, тройной мойкой, плоскими фасадами, гранитной столешницей, черным фартуком, техникой из нержавеющей стали, бетонным полом, полуостровом, коричневым полом, черной столешницей, деревянным потолком и фасадами цвета дерева среднего тона
Источник вдохновения для домашнего уюта: прямая кухня в стиле лофт с обеденным столом, тройной мойкой, плоскими фасадами, гранитной столешницей, черным фартуком, техникой из нержавеющей стали, бетонным полом, полуостровом, коричневым полом, черной столешницей, деревянным потолком и фасадами цвета дерева среднего тона
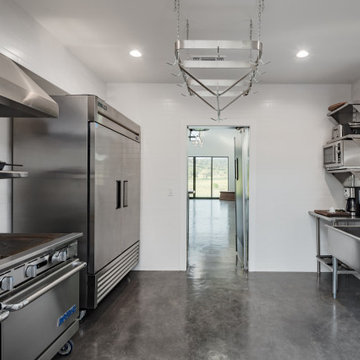
Event space commercial grad kitchen.
На фото: большая отдельная кухня в стиле лофт с тройной мойкой, столешницей из нержавеющей стали, белым фартуком, фартуком из керамической плитки, техникой из нержавеющей стали, бетонным полом и серым полом с
На фото: большая отдельная кухня в стиле лофт с тройной мойкой, столешницей из нержавеющей стали, белым фартуком, фартуком из керамической плитки, техникой из нержавеющей стали, бетонным полом и серым полом с
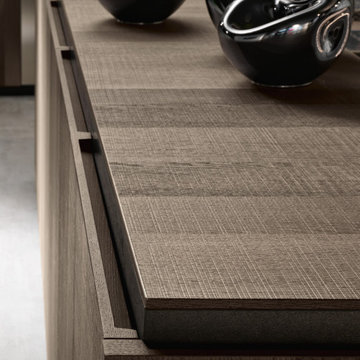
Welcome to this modern kitchen, where the warm, natural allure of wood meets the cool sophistication of stainless steel accents. The beautifully grained wood cabinetry anchors the space, lending an inviting warmth and organic charm. In perfect contrast, the stainless steel accents - found in fixtures, appliances, and detailing - add a sleek, modern edge. This thoughtful combination creates a harmonious balance between natural beauty and industrial chic, resulting in a kitchen that is as stylish as it is functional.
Frank Perez, Photographer
Свежая идея для дизайна: большая п-образная кухня в современном стиле с обеденным столом, тройной мойкой, плоскими фасадами, синими фасадами, столешницей из кварцевого агломерата, техникой из нержавеющей стали, бетонным полом и островом - отличное фото интерьера
Свежая идея для дизайна: большая п-образная кухня в современном стиле с обеденным столом, тройной мойкой, плоскими фасадами, синими фасадами, столешницей из кварцевого агломерата, техникой из нержавеющей стали, бетонным полом и островом - отличное фото интерьера
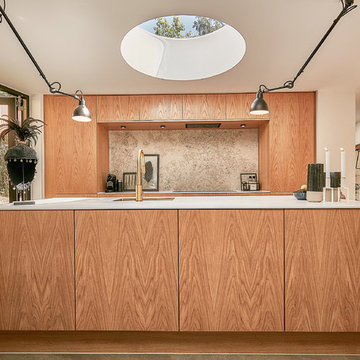
Fotograf Camilla Ropers © Houzz 2018
На фото: прямая кухня-гостиная среднего размера в современном стиле с плоскими фасадами, фасадами цвета дерева среднего тона, серым фартуком, бетонным полом, островом, тройной мойкой, бежевым полом, белой столешницей и фартуком из каменной плиты
На фото: прямая кухня-гостиная среднего размера в современном стиле с плоскими фасадами, фасадами цвета дерева среднего тона, серым фартуком, бетонным полом, островом, тройной мойкой, бежевым полом, белой столешницей и фартуком из каменной плиты
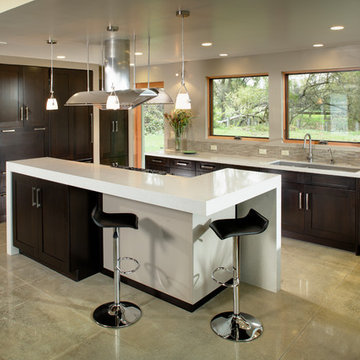
The interior of this newly constructed home, with panoramic views of the adjacent creek, required a mix of exquisite detail and simple design solutions to capture the contemporary design of the the exterior of the home. The rectangular kitchen flows seamlessly from the soaring great room. The center of the functional cabinetry wall features a concrete overlay niche that houses the fully integrated refrigerator and the microwave behind a lift up door. No wall cabinets distract from the beautiful view that is framed by a series of matching casement windows. Glassware and dishes are housed in the tall cabinet adjacent to the appliance niche and in the base cabinet next to the dishwasher. Specialized dish storage roll-outs make unpacking the dishwasher a breeze. The concrete floors with polished aggregate highlights pay homage to the creek visible through the sweeping windows. The seamless waterfall edge treatment for the island and raised counter casual eating area add a touch of elegance to the space.
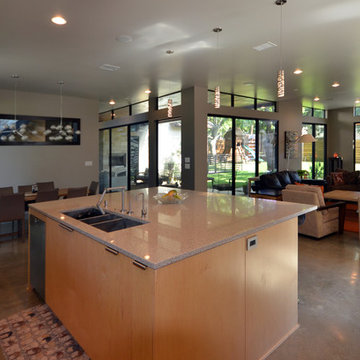
Источник вдохновения для домашнего уюта: большая угловая кухня-гостиная в стиле модернизм с тройной мойкой, плоскими фасадами, светлыми деревянными фасадами, столешницей из кварцевого агломерата, серым фартуком, фартуком из стеклянной плитки, техникой из нержавеющей стали, бетонным полом и островом
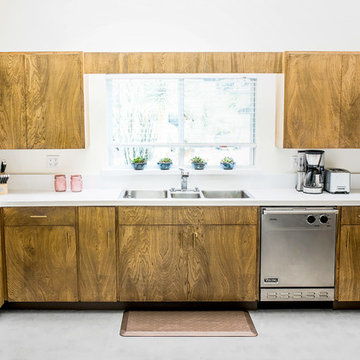
Свежая идея для дизайна: п-образная кухня в стиле ретро с тройной мойкой, плоскими фасадами, фасадами цвета дерева среднего тона, техникой из нержавеющей стали, бетонным полом и серым полом без острова - отличное фото интерьера
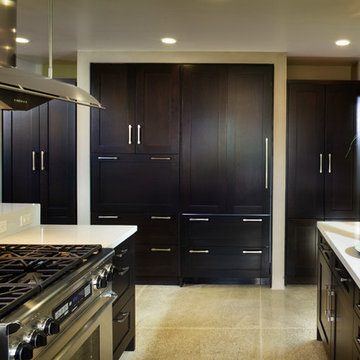
The functional cabinetry wall houses the fully integrated refrigerator and the microwave behind a lift up door. The center section was built out with a six inch deep soffit and side panels and finished with a concrete overlay to provide a textural element to the walls. The cabinetry was installed with an one inch shadow line reveal inside the framework to create a clean line. The seamless waterfall edge treatment for the island and raised counter casual eating area add a touch of elegance to the space.
Dave Adams Photography
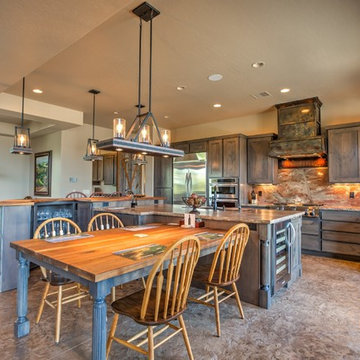
Jim Jones and Tour Factory
Источник вдохновения для домашнего уюта: большая параллельная кухня в стиле рустика с обеденным столом, тройной мойкой, фасадами в стиле шейкер, серыми фасадами, коричневым фартуком, фартуком из каменной плиты, техникой из нержавеющей стали, бетонным полом и двумя и более островами
Источник вдохновения для домашнего уюта: большая параллельная кухня в стиле рустика с обеденным столом, тройной мойкой, фасадами в стиле шейкер, серыми фасадами, коричневым фартуком, фартуком из каменной плиты, техникой из нержавеющей стали, бетонным полом и двумя и более островами

Privateer Rum reached out to Conrad Ello to create a tasting room inside their distillery. The distillery is located inside a three bay warehouse in Ipswich Ma. Throughout the project evolving design decisions drove the tasting room into a space that over takes you with the emotion of their product. The space is used as a meeting place for distillery tours and private events. http://privateerrum.com/
PHOTO CREDIT: Privateer Rum
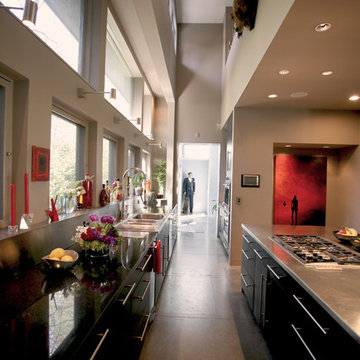
Стильный дизайн: огромная п-образная кухня-гостиная в современном стиле с плоскими фасадами, черными фасадами, столешницей из нержавеющей стали, техникой из нержавеющей стали, бетонным полом, тройной мойкой, фартуком цвета металлик, серым полом, черной столешницей и двумя и более островами - последний тренд
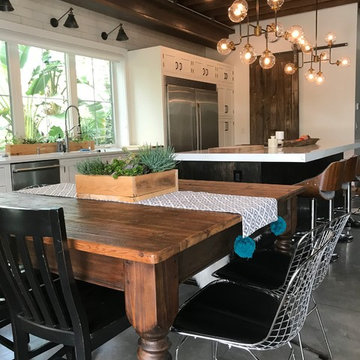
На фото: кухня в стиле кантри с тройной мойкой, фасадами с утопленной филенкой, белыми фасадами, столешницей из кварцита, белым фартуком, фартуком из плитки кабанчик, техникой из нержавеющей стали, бетонным полом, островом, серым полом и белой столешницей
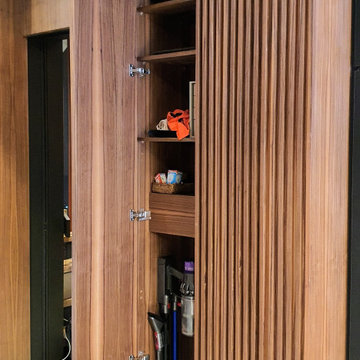
На фото: кухня среднего размера в стиле модернизм с обеденным столом, тройной мойкой, фасадами с выступающей филенкой, черными фасадами, столешницей из кварцевого агломерата, бежевым фартуком, фартуком из кварцевого агломерата, черной техникой, бетонным полом, островом, серым полом и бежевой столешницей
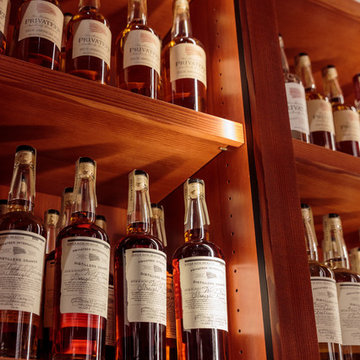
Privateer Rum reached out to Conrad Ello to create a tasting room inside their distillery. The distillery is located inside a three bay warehouse in Ipswich Ma. Throughout the project evolving design decisions drove the tasting room into a space that over takes you with the emotion of their product. The space is used as a meeting place for distillery tours and private events. http://privateerrum.com/
PHOTO CREDIT: Privateer Rum
Кухня с тройной мойкой и бетонным полом – фото дизайна интерьера
1