Кухня: освещение с темными деревянными фасадами – фото дизайна интерьера
Сортировать:
Бюджет
Сортировать:Популярное за сегодня
1 - 20 из 346 фото
1 из 3

German Manufactured kitchens , The interplay of light and dark colours, as well as frame and smooth fronts leave nothing to be desired. Handleless This kitchen shows that the combination of both versions is also a real eye-catcher. Caesarstone line of Turbine Grey Stone

На фото: большая прямая кухня: освещение в скандинавском стиле с обеденным столом, накладной мойкой, фасадами в стиле шейкер, темными деревянными фасадами, столешницей из кварцита, белым фартуком, фартуком из керамической плитки, полом из керамической плитки, островом, серым полом, черной столешницей и сводчатым потолком с

A light airy and functional kitchen with splashes of colour and texture. The perfect spot to cook, eat and entertain.
Свежая идея для дизайна: большая п-образная кухня: освещение в стиле ретро с обеденным столом, монолитной мойкой, плоскими фасадами, темными деревянными фасадами, столешницей из акрилового камня, зеленым фартуком, фартуком из стекла, техникой из нержавеющей стали, полом из винила, островом, разноцветным полом и белой столешницей - отличное фото интерьера
Свежая идея для дизайна: большая п-образная кухня: освещение в стиле ретро с обеденным столом, монолитной мойкой, плоскими фасадами, темными деревянными фасадами, столешницей из акрилового камня, зеленым фартуком, фартуком из стекла, техникой из нержавеющей стали, полом из винила, островом, разноцветным полом и белой столешницей - отличное фото интерьера
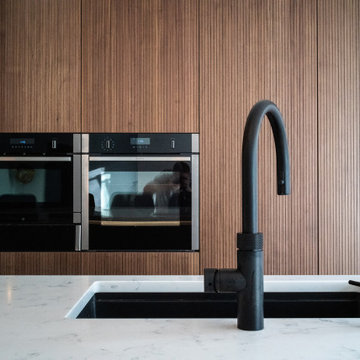
Идея дизайна: большая прямая кухня-гостиная: освещение в стиле модернизм с накладной мойкой, фасадами с филенкой типа жалюзи, темными деревянными фасадами, мраморной столешницей, белым фартуком, черной техникой, темным паркетным полом, полуостровом, коричневым полом и белой столешницей

Wall colour: Slaked Lime Mid #149 by Little Greene | Ceilings in Loft White #222 by Little Greene | Pendant light is the Long John 4 light linear fixture by Rubn | Vesper barstools in Laguna Matt & Antique Brass from Barker & Stonehouse | Kitchen joinery custom made by Luxe Projects London (lower cabinetry is sprayed in Corboda #277 by Little Greene) | Stone countertops are Belvedere marble; slabs from Bloom Stones London; cut by AC Stone & Ceramic | Backsplash in toughened bronze mirror | Stone floors are Lombardo marble in a honed finish from Artisans of Devizes
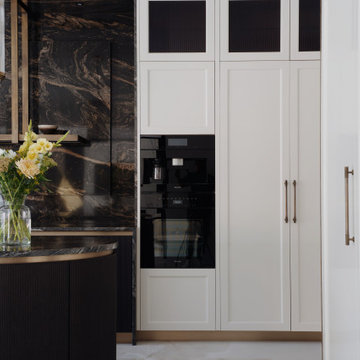
Свежая идея для дизайна: огромная угловая кухня: освещение в современном стиле с обеденным столом, накладной мойкой, фасадами с декоративным кантом, темными деревянными фасадами, гранитной столешницей, черной техникой, полом из керамогранита, островом, белым полом и черной столешницей - отличное фото интерьера

Beautiful Contemporary Walnut Kitchen
На фото: большая угловая кухня-гостиная: освещение в современном стиле с плоскими фасадами, темными деревянными фасадами, белым фартуком, техникой из нержавеющей стали, островом, белой столешницей, врезной мойкой и серым полом
На фото: большая угловая кухня-гостиная: освещение в современном стиле с плоскими фасадами, темными деревянными фасадами, белым фартуком, техникой из нержавеющей стали, островом, белой столешницей, врезной мойкой и серым полом
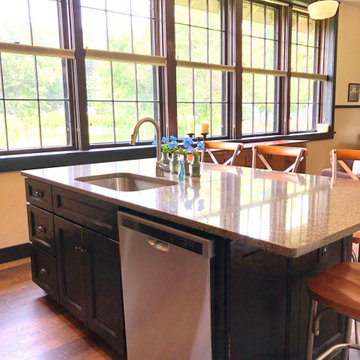
Generous island for a kitchette size kitchen with sink allows user to face into the room. This custom island seats four and has cabinets on both sides! Also housing the dishwasher and drawer storage.
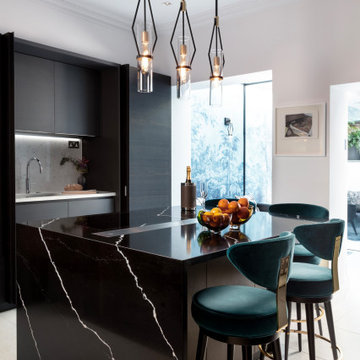
A concealed kitchen that is hidden behind retractable doors.
Свежая идея для дизайна: п-образная кухня-гостиная среднего размера: освещение в современном стиле с накладной мойкой, плоскими фасадами, темными деревянными фасадами, столешницей из кварцита, белым фартуком, фартуком из гранита, черной техникой, полом из керамической плитки, островом, бежевым полом и черной столешницей - отличное фото интерьера
Свежая идея для дизайна: п-образная кухня-гостиная среднего размера: освещение в современном стиле с накладной мойкой, плоскими фасадами, темными деревянными фасадами, столешницей из кварцита, белым фартуком, фартуком из гранита, черной техникой, полом из керамической плитки, островом, бежевым полом и черной столешницей - отличное фото интерьера
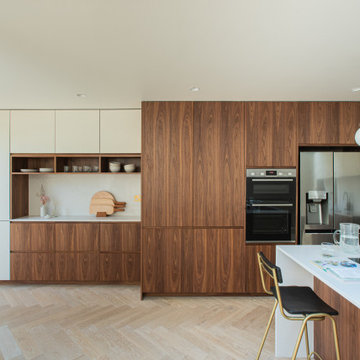
Open plan kitchen, dining space. Walnut veneer kitchen cupboard fronts. Oak parquet flooring. Downdraft bora hob to kitchen island.
На фото: параллельная кухня-гостиная среднего размера: освещение в стиле ретро с монолитной мойкой, плоскими фасадами, темными деревянными фасадами, столешницей из акрилового камня, бежевым фартуком, черной техникой, светлым паркетным полом, островом и бежевой столешницей
На фото: параллельная кухня-гостиная среднего размера: освещение в стиле ретро с монолитной мойкой, плоскими фасадами, темными деревянными фасадами, столешницей из акрилового камня, бежевым фартуком, черной техникой, светлым паркетным полом, островом и бежевой столешницей
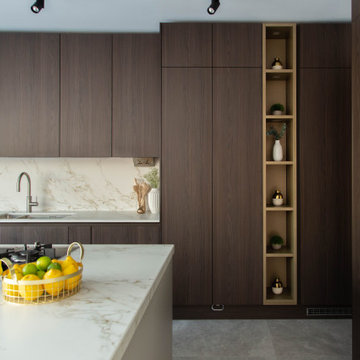
This luxury kitchen was designed for our clients based in Denham, West London.
Tall ceiling high dark walnut units are designed across the outer of the kitchen.
A stand out island takes centre stage with Siemens gas and induction hobs for cooking and space to fit up to 6 people. A pop up socket with plug and usb power is cleverly hidden within the worktop, allowing easy access to use worktop appliances or laptops when working from home.
Beautifully lit brass shelves are incorporate into the design and match the warm brown and gold colour veins in the worktop.
The kitchen features a bespoke hidden pantry and bar with carbon grey internal units.
Appliances used through out the kitchen include, Siemens, Falmac and Quooker.
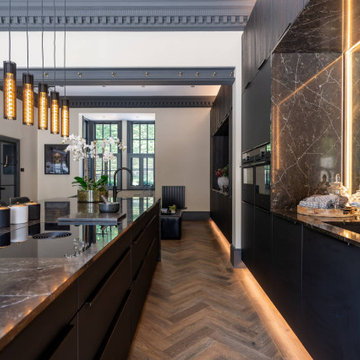
Our client wanted to create a space for family and friends, with a focus on entertainment via a design which had the ‘wow factor’. Our team has brought this vision to life by meticulously crafting a kitchen which more than meets their expectations.
The heart of this kitchen is the exquisite Brigitte Loft Matte Black range, exuding elegance and sophistication. Its sleek and contemporary design effortlessly combines with the timeless charm of the Wallis Burned Oak, creating a space that sets the stage for culinary adventures.
Complementing this stunning range is the exquisite 20mm Mars quartz worktop supplied by Algarve. Its luxurious appearance and durability make it the perfect food prep surface. It truly is a place where our clients can make meals, showcase their culinary creations, and indulge in the joy of cooking without compromising style.
Exceptional kitchen experiences are built around exceptional appliances – and we’ve integrated the finest kitchen equipment into this remarkable space. The AEG appliances bring cutting-edge technology and reliability to this kitchen, ensuring that every meal is prepared with precision and efficiency.
Our clients can now experience a new level of cooking perfection with the Bora hob, designed to seamlessly blend into the worktop. The Blanco sink offers functionality and style, while the Quooker tap delivers instant boiling water, making kitchen tasks effortless.
To add a unique touch to the kitchen, we’ve incorporated AquaPure wood wall panels, bringing the beauty of nature indoors and creating a refreshing ambience. The Antique silver mirrors enhance the wow factor, reflecting light and adding depth to the space.
With our attention to detail, commitment to quality, and a deep understanding of our clients’ desire to create a kitchen that wows, we have transformed the heart of their home into a space that will leave a lasting impression on their family and friends. Thanks to the Brigitte Loft Matt Black & Wallis Burned Oak Kitchen, this client can look forward to entertaining guests in a chic space – in 2023 and beyond.

We replumbed and brought the kitchen to the front room of the house where the natural light is brighter and utilises the larger connecting room space. The back room became a family chill-out zone and the contemporary kitchen sat well juxtaposed with the beautiful original moulding details and firesurround. We laid porcelain terrazzo tiles throughout the ground floor adding a different tile for the splashback. The worktop is a pitted African Moak Granite. lighting was removed and replaced with contemporary fixtures to suit the contemporary kitchen.
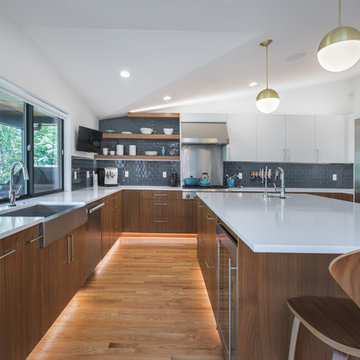
Design by: H2D Architecture + Design
www.h2darchitects.com
Built by: Carlisle Classic Homes
Photos: Christopher Nelson Photography
Свежая идея для дизайна: п-образная кухня в белых тонах с отделкой деревом: освещение в стиле ретро с обеденным столом, с полувстраиваемой мойкой (с передним бортиком), плоскими фасадами, темными деревянными фасадами, столешницей из кварцевого агломерата, синим фартуком, фартуком из плитки кабанчик, техникой из нержавеющей стали, паркетным полом среднего тона, островом, белой столешницей и сводчатым потолком - отличное фото интерьера
Свежая идея для дизайна: п-образная кухня в белых тонах с отделкой деревом: освещение в стиле ретро с обеденным столом, с полувстраиваемой мойкой (с передним бортиком), плоскими фасадами, темными деревянными фасадами, столешницей из кварцевого агломерата, синим фартуком, фартуком из плитки кабанчик, техникой из нержавеющей стали, паркетным полом среднего тона, островом, белой столешницей и сводчатым потолком - отличное фото интерьера
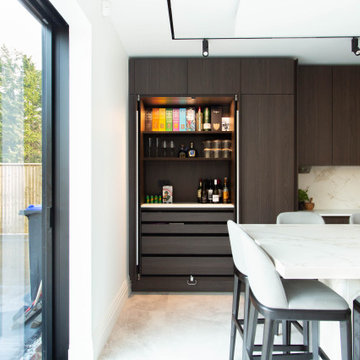
This luxury kitchen was designed for our clients based in Denham, West London.
Tall ceiling high dark walnut units are designed across the outer of the kitchen.
A stand out island takes centre stage with Siemens gas and induction hobs for cooking and space to fit up to 6 people. A pop up socket with plug and usb power is cleverly hidden within the worktop, allowing easy access to use worktop appliances or laptops when working from home.
Beautifully lit brass shelves are incorporate into the design and match the warm brown and gold colour veins in the worktop.
The kitchen features a bespoke hidden pantry and bar with carbon grey internal units.
Appliances used through out the kitchen include, Siemens, Falmac and Quooker.
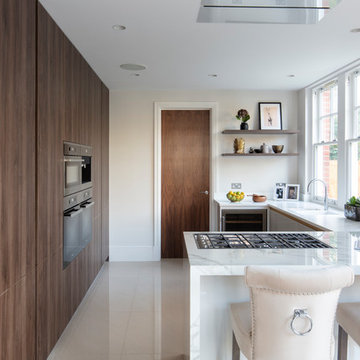
Peninsula island incorporates flush fitted Barazza gas hob with ceiling mounted extractor hood. The worktop is made of Neolith Calacatta Polished.
Photo Credit: David Giles
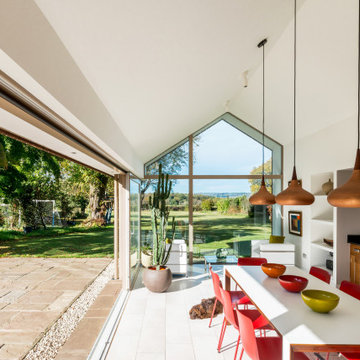
Свежая идея для дизайна: большая кухня: освещение в стиле кантри с накладной мойкой, фасадами в стиле шейкер, темными деревянными фасадами, гранитной столешницей, белым фартуком, фартуком из керамической плитки, цветной техникой, полом из керамической плитки, островом, серым полом, черной столешницей и сводчатым потолком - отличное фото интерьера
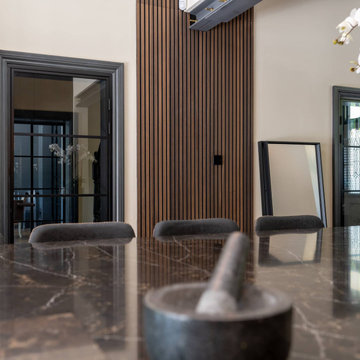
Our client wanted to create a space for family and friends, with a focus on entertainment via a design which had the ‘wow factor’. Our team has brought this vision to life by meticulously crafting a kitchen which more than meets their expectations.
The heart of this kitchen is the exquisite Brigitte Loft Matte Black range, exuding elegance and sophistication. Its sleek and contemporary design effortlessly combines with the timeless charm of the Wallis Burned Oak, creating a space that sets the stage for culinary adventures.
Complementing this stunning range is the exquisite 20mm Mars quartz worktop supplied by Algarve. Its luxurious appearance and durability make it the perfect food prep surface. It truly is a place where our clients can make meals, showcase their culinary creations, and indulge in the joy of cooking without compromising style.
Exceptional kitchen experiences are built around exceptional appliances – and we’ve integrated the finest kitchen equipment into this remarkable space. The AEG appliances bring cutting-edge technology and reliability to this kitchen, ensuring that every meal is prepared with precision and efficiency.
Our clients can now experience a new level of cooking perfection with the Bora hob, designed to seamlessly blend into the worktop. The Blanco sink offers functionality and style, while the Quooker tap delivers instant boiling water, making kitchen tasks effortless.
To add a unique touch to the kitchen, we’ve incorporated AquaPure wood wall panels, bringing the beauty of nature indoors and creating a refreshing ambience. The Antique silver mirrors enhance the wow factor, reflecting light and adding depth to the space.
With our attention to detail, commitment to quality, and a deep understanding of our clients’ desire to create a kitchen that wows, we have transformed the heart of their home into a space that will leave a lasting impression on their family and friends. Thanks to the Brigitte Loft Matt Black & Wallis Burned Oak Kitchen, this client can look forward to entertaining guests in a chic space – in 2023 and beyond.
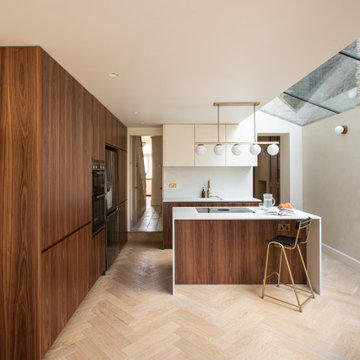
Open plan kitchen, dining space. Walnut veneer kitchen cupboard fronts. Oak parquet flooring. Downdraft bora hob to kitchen island.
На фото: параллельная кухня-гостиная среднего размера: освещение в стиле ретро с монолитной мойкой, плоскими фасадами, темными деревянными фасадами, столешницей из акрилового камня, бежевым фартуком, черной техникой, светлым паркетным полом, островом и бежевой столешницей
На фото: параллельная кухня-гостиная среднего размера: освещение в стиле ретро с монолитной мойкой, плоскими фасадами, темными деревянными фасадами, столешницей из акрилового камня, бежевым фартуком, черной техникой, светлым паркетным полом, островом и бежевой столешницей
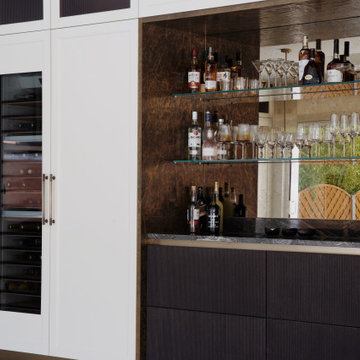
Стильный дизайн: огромная угловая кухня: освещение в современном стиле с обеденным столом, накладной мойкой, фасадами с декоративным кантом, темными деревянными фасадами, гранитной столешницей, черной техникой, полом из керамогранита, островом, белым полом и черной столешницей - последний тренд
Кухня: освещение с темными деревянными фасадами – фото дизайна интерьера
1