Кухня с монолитной мойкой и темными деревянными фасадами – фото дизайна интерьера
Сортировать:
Бюджет
Сортировать:Популярное за сегодня
1 - 20 из 2 439 фото

We were commissioned to design and build a new kitchen for this terraced side extension. The clients were quite specific about their style and ideas. After a few variations they fell in love with the floating island idea with fluted solid Utile. The Island top is 100% rubber and the main kitchen run work top is recycled resin and plastic. The cut out handles are replicas of an existing midcentury sideboard.
MATERIALS – Sapele wood doors and slats / birch ply doors with Forbo / Krion work tops / Flute glass.

German Manufactured kitchens , The interplay of light and dark colours, as well as frame and smooth fronts leave nothing to be desired. Handleless This kitchen shows that the combination of both versions is also a real eye-catcher. Caesarstone line of Turbine Grey Stone
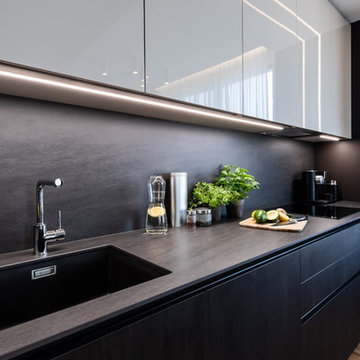
На фото: угловая кухня среднего размера в современном стиле с обеденным столом, монолитной мойкой, плоскими фасадами, темными деревянными фасадами, столешницей из известняка, техникой из нержавеющей стали и светлым паркетным полом без острова с
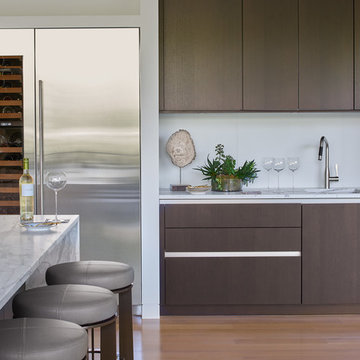
Источник вдохновения для домашнего уюта: большая параллельная кухня в современном стиле с обеденным столом, монолитной мойкой, плоскими фасадами, темными деревянными фасадами, мраморной столешницей, белым фартуком, фартуком из каменной плиты, техникой из нержавеющей стали, паркетным полом среднего тона, островом, коричневым полом и белой столешницей

Free ebook, Creating the Ideal Kitchen. DOWNLOAD NOW
Collaborations are typically so fruitful and this one was no different. The homeowners started by hiring an architect to develop a vision and plan for transforming their very traditional brick home into a contemporary family home full of modern updates. The Kitchen Studio of Glen Ellyn was hired to provide kitchen design expertise and to bring the vision to life.
The bamboo cabinetry and white Ceasarstone countertops provide contrast that pops while the white oak floors and limestone tile bring warmth to the space. A large island houses a Galley Sink which provides a multi-functional work surface fantastic for summer entertaining. And speaking of summer entertaining, a new Nana Wall system — a large glass wall system that creates a large exterior opening and can literally be opened and closed with one finger – brings the outdoor in and creates a very unique flavor to the space.
Matching bamboo cabinetry and panels were also installed in the adjoining family room, along with aluminum doors with frosted glass and a repeat of the limestone at the newly designed fireplace.
Designed by: Susan Klimala, CKD, CBD
Photography by: Carlos Vergara
For more information on kitchen and bath design ideas go to: www.kitchenstudio-ge.com
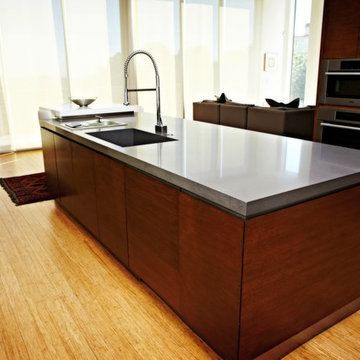
Kitchen countertop. Material: quartz Caesarstone concrete with mitered edge and integrated sink.
Стильный дизайн: большая параллельная кухня-гостиная в современном стиле с монолитной мойкой, столешницей из кварцевого агломерата, плоскими фасадами, темными деревянными фасадами, техникой из нержавеющей стали, светлым паркетным полом, островом, бежевым полом и серой столешницей - последний тренд
Стильный дизайн: большая параллельная кухня-гостиная в современном стиле с монолитной мойкой, столешницей из кварцевого агломерата, плоскими фасадами, темными деревянными фасадами, техникой из нержавеющей стали, светлым паркетным полом, островом, бежевым полом и серой столешницей - последний тренд

A light airy and functional kitchen with splashes of colour and texture. The perfect spot to cook, eat and entertain.
Свежая идея для дизайна: большая п-образная кухня: освещение в стиле ретро с обеденным столом, монолитной мойкой, плоскими фасадами, темными деревянными фасадами, столешницей из акрилового камня, зеленым фартуком, фартуком из стекла, техникой из нержавеющей стали, полом из винила, островом, разноцветным полом и белой столешницей - отличное фото интерьера
Свежая идея для дизайна: большая п-образная кухня: освещение в стиле ретро с обеденным столом, монолитной мойкой, плоскими фасадами, темными деревянными фасадами, столешницей из акрилового камня, зеленым фартуком, фартуком из стекла, техникой из нержавеющей стали, полом из винила, островом, разноцветным полом и белой столешницей - отличное фото интерьера
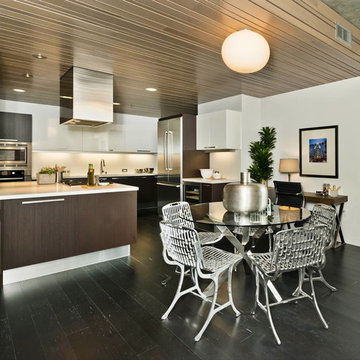
This newly installed kitchen at 750 2nd St. in San Francisco features Italian-made dark oak and white lacquered glass cabinets from Aran Cucine's Erika collection. Integrated stainless steel appliances, cube range hood, gas cooktop, and Caesartsone quartz countertop.
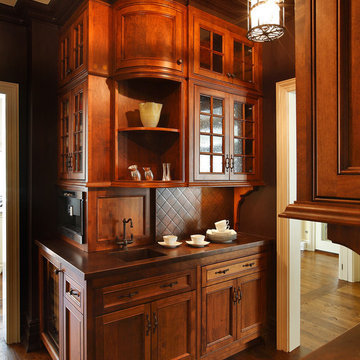
Источник вдохновения для домашнего уюта: кухня в классическом стиле с фасадами с декоративным кантом, темными деревянными фасадами, монолитной мойкой и столешницей из меди
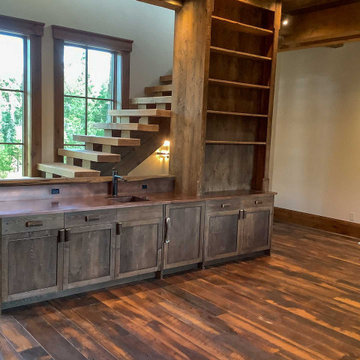
The upper level Saloon Cabinets are nearly 12 foot tall cabinets made of reclaimed oak and custom antler pulls, providing a perfect bar for entertaining and plenty of storage. The rustic wood is paired with a copper sink integrated into the copper countertop, with a removable copper drying rack and matching outlet covers.
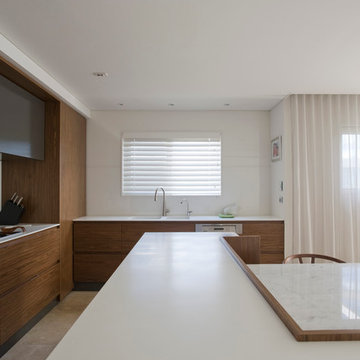
Design by Minosa Photography by Simon Kenny
На фото: кухня-гостиная в современном стиле с монолитной мойкой, плоскими фасадами, темными деревянными фасадами, столешницей из акрилового камня, белым фартуком и фартуком из стекла с
На фото: кухня-гостиная в современном стиле с монолитной мойкой, плоскими фасадами, темными деревянными фасадами, столешницей из акрилового камня, белым фартуком и фартуком из стекла с

This house is owned by a couple of professional restaurateurs who were looking to replace their cramped old 50's kitchen. We began by removing a wall (in-line with the railing behind the range) separating the kitchen from the living room, allowing in spacious views of east Portland and Mt. Hood in the distance. In this cook's kitchen we designed a custom, restaurant grade stainless steel countertop with an integrated sink (left). Beautiful cherry cabinets with sleek brushed nickel hardware helped to take the space into the modern era. An integrated computer/office nook in the corner provides a place to look up the latest recipe. Photo By Nicks Photo Design
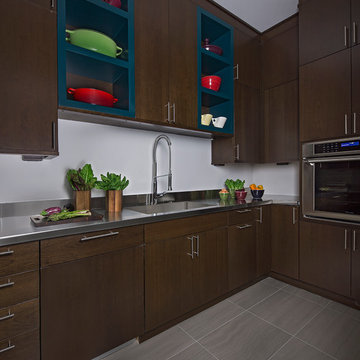
Photos by Beth Singer
Architecture/Build: Luxe Homes Design Build
На фото: маленькая п-образная кухня в стиле модернизм с обеденным столом, монолитной мойкой, плоскими фасадами, темными деревянными фасадами, столешницей из нержавеющей стали, техникой из нержавеющей стали, полом из керамической плитки и серым полом без острова для на участке и в саду с
На фото: маленькая п-образная кухня в стиле модернизм с обеденным столом, монолитной мойкой, плоскими фасадами, темными деревянными фасадами, столешницей из нержавеющей стали, техникой из нержавеющей стали, полом из керамической плитки и серым полом без острова для на участке и в саду с
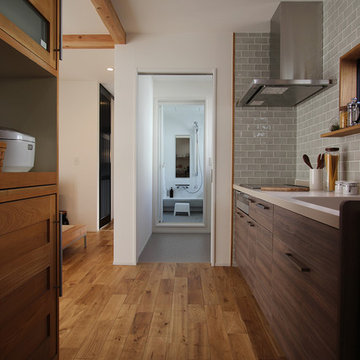
キッチンを中心に、左側には洗面・お風呂がまっすぐつながり、キッチンの右隣には大容量のパントリー。まっすぐ動くだけの家事ラクな動線を実現しました。
На фото: параллельная кухня-гостиная в скандинавском стиле с монолитной мойкой, плоскими фасадами, темными деревянными фасадами, синим фартуком, паркетным полом среднего тона и коричневым полом
На фото: параллельная кухня-гостиная в скандинавском стиле с монолитной мойкой, плоскими фасадами, темными деревянными фасадами, синим фартуком, паркетным полом среднего тона и коричневым полом
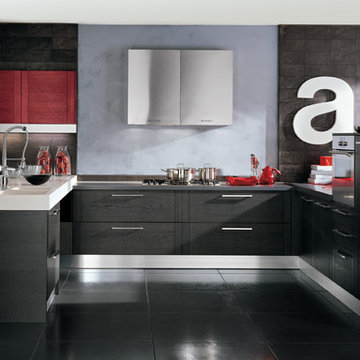
DADA marks a return to naturalness, to the physical feeling of real wood and its solidity, to the prestigious look of its grain and to its porous surface. With the Dada collection, space can always be custom designed to suit one’s own style and thus enhance the quality of domestic living. Dada combines simplicity and elegance. A fine example is the use of convenient, custom-sized “Samoa” handles.ADADA marks a return to naturalness, to the physical feeling of real wood and its solidity, to the prestigious look of its grain and to its porous surface. With the Dada collection, space can always be custom designed to suit one’s own style and thus enhance the quality of domestic living. Dada combines simplicity and elegance. A fine example is the use of convenient, custom-sized “Samoa” handles.DA marks a return to naturalness, to the physical feeling of real wood and its solidity, to the prestigious look of its grain and to its porous surface. With the Dada collection, space can always be custom designed to suit one’s own style and thus enhance the quality of domestic living. Dada combines simplicity and elegance. A fine example is the use of convenient, custom-sized “Samoa” handles.DADA marks a return to naturalness, to the physical feeling of real wood and its solidity, to the prestigious look of its grain and to its porous surface. With the Dada collection, space can always be custom designed to suit one’s own style and thus enhance the quality of domestic living. Dada combines simplicity and elegance. A fine example is the use of convenient, custom-sized “Samoa” handles.
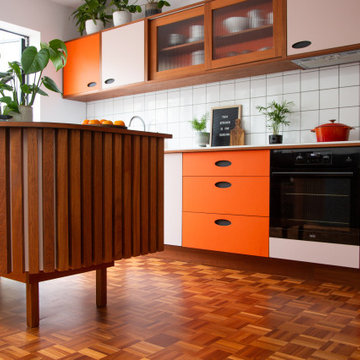
We were commissioned to design and build a new kitchen for this terraced side extension. The clients were quite specific about their style and ideas. After a few variations they fell in love with the floating island idea with fluted solid Utile. The Island top is 100% rubber and the main kitchen run work top is recycled resin and plastic. The cut out handles are replicas of an existing midcentury sideboard.
MATERIALS – Sapele wood doors and slats / birch ply doors with Forbo / Krion work tops / Flute glass.

Источник вдохновения для домашнего уюта: кухня в стиле фьюжн с столешницей из нержавеющей стали, монолитной мойкой, открытыми фасадами, темными деревянными фасадами, фартуком цвета металлик и фартуком из металлической плитки
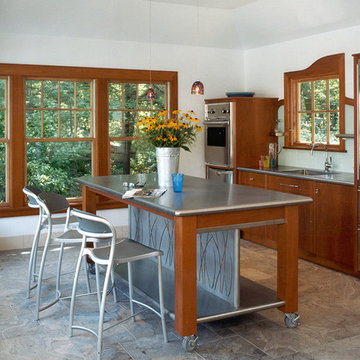
Пример оригинального дизайна: прямая кухня в стиле модернизм с техникой из нержавеющей стали, столешницей из нержавеющей стали, монолитной мойкой, плоскими фасадами, темными деревянными фасадами, полом из керамической плитки, островом и коричневым полом
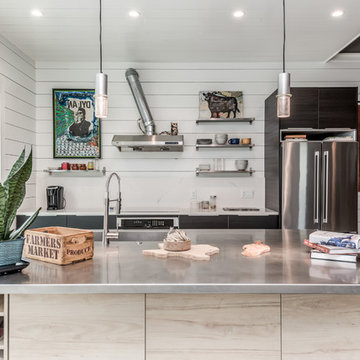
Organized Efficient Spaces for the Inner City Dwellers. 1 of 5 Floor Plans featured in the Nouveau Bungalow Line by Steven Allen Designs, LLC located in the out skirts of Garden Oaks. Features Nouveau Style Front Yard enclosed by a 8-10' fence + Sprawling Deck + 4 Panel Multi-Slide Glass Patio Doors + Designer Finishes & Fixtures + Quatz & Stainless Countertops & Backsplashes + Polished Concrete Floors + Textures Siding + Laquer Finished Interior Doors + Stainless Steel Appliances + Muli-Textured Walls & Ceilings to include Painted Shiplap, Stucco & Sheetrock + Soft Close Cabinet + Toe Kick Drawers + Custom Furniture & Decor by Steven Allen Designs, LLC.
***Check out https://www.nouveaubungalow.com for more details***
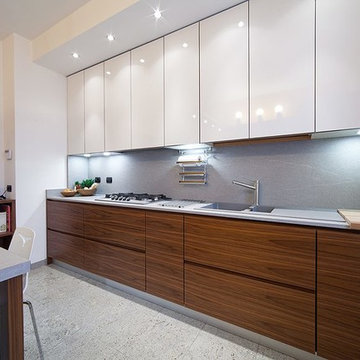
Cucina su misura in noce nero americano e laccato bianco lucido
На фото: большая отдельная, прямая кухня в стиле модернизм с монолитной мойкой, плоскими фасадами, темными деревянными фасадами, столешницей из акрилового камня, серым фартуком, техникой из нержавеющей стали и полом из керамогранита
На фото: большая отдельная, прямая кухня в стиле модернизм с монолитной мойкой, плоскими фасадами, темными деревянными фасадами, столешницей из акрилового камня, серым фартуком, техникой из нержавеющей стали и полом из керамогранита
Кухня с монолитной мойкой и темными деревянными фасадами – фото дизайна интерьера
1