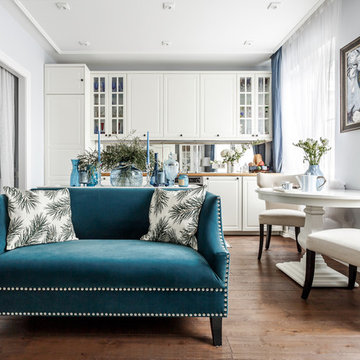Кухня с деревянной столешницей и темным паркетным полом – фото дизайна интерьера
Сортировать:
Бюджет
Сортировать:Популярное за сегодня
1 - 20 из 4 533 фото

Идея дизайна: отдельная, параллельная кухня в классическом стиле с с полувстраиваемой мойкой (с передним бортиком), фасадами в стиле шейкер, серыми фасадами, деревянной столешницей, техникой под мебельный фасад, темным паркетным полом, коричневым полом и коричневой столешницей без острова

Photos credited to Imagesmith- Scott Smith
Entertain with an open and functional kitchen/ dining room. The structural Douglas Fir post and ceiling beams set the tone along with the stain matched 2x6 pine tongue and groove ceiling –this also serves as the finished floor surface at the loft above. Dreaming a cozy feel at the kitchen/dining area a darker stain was used to visual provide a shorter ceiling height to a 9’ plate line. The knotty Alder floating shelves and wall cabinetry share their own natural finish with a chocolate glazing. The island cabinet was of painted maple with a chocolate glaze as well, this unit wanted to look like a piece of furniture that was brought into the ‘cabin’ rather than built-in, again with a value minded approach. The flooring is a pre-finished engineered ½” Oak flooring, and again with the darker shade we wanted to emotionally deliver the cozier feel for the space. Additionally, lighting is essential to a cook’s –and kitchen’s- performance. We needed there to be ample lighting but only wanted to draw attention to the pendants above the island and the dining chandelier. We opted to wash the back splash and the counter tops with hidden LED strips. We then elected to use track lighting over the cooking area with as small of heads as possible and in black to make them ‘go away’ or get lost in the sauce.
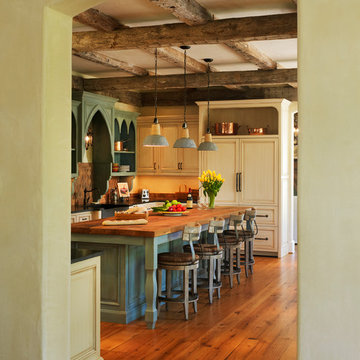
Photographer: Anice Hoachlander from Hoachlander Davis Photography, LLC Principal
Designer: Anthony "Ankie" Barnes, AIA, LEED AP
Источник вдохновения для домашнего уюта: кухня в средиземноморском стиле с деревянной столешницей, техникой под мебельный фасад, зелеными фасадами, обеденным столом, с полувстраиваемой мойкой (с передним бортиком), фасадами с утопленной филенкой, темным паркетным полом и островом
Источник вдохновения для домашнего уюта: кухня в средиземноморском стиле с деревянной столешницей, техникой под мебельный фасад, зелеными фасадами, обеденным столом, с полувстраиваемой мойкой (с передним бортиком), фасадами с утопленной филенкой, темным паркетным полом и островом
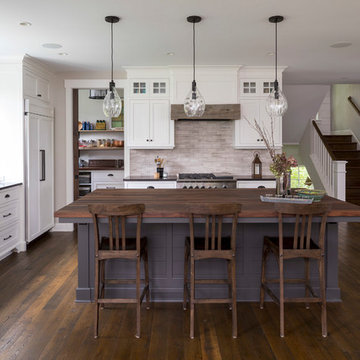
Стильный дизайн: кухня в морском стиле с врезной мойкой, фасадами в стиле шейкер, белыми фасадами, деревянной столешницей, серым фартуком, темным паркетным полом, островом, коричневым полом, техникой под мебельный фасад и мойкой у окна - последний тренд

На фото: угловая, светлая кухня среднего размера в стиле кантри с с полувстраиваемой мойкой (с передним бортиком), фасадами в стиле шейкер, белыми фасадами, деревянной столешницей, белым фартуком, фартуком из плитки кабанчик, техникой из нержавеющей стали, темным паркетным полом, островом, коричневым полом, коричневой столешницей и мойкой у окна с
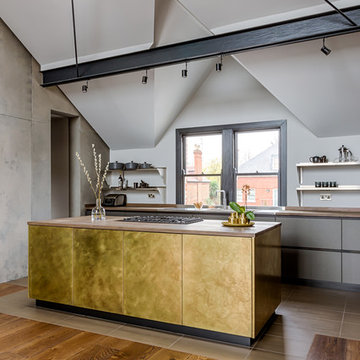
Lind & Cummings Design Photography
На фото: параллельная кухня-гостиная среднего размера в современном стиле с плоскими фасадами, искусственно-состаренными фасадами, деревянной столешницей, техникой из нержавеющей стали, темным паркетным полом, островом и разноцветным полом
На фото: параллельная кухня-гостиная среднего размера в современном стиле с плоскими фасадами, искусственно-состаренными фасадами, деревянной столешницей, техникой из нержавеющей стали, темным паркетным полом, островом и разноцветным полом
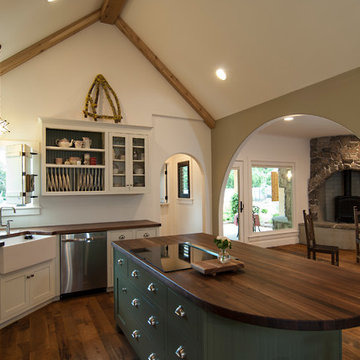
Идея дизайна: кухня среднего размера в стиле кантри с обеденным столом, фасадами в стиле шейкер, деревянной столешницей, темным паркетным полом, островом, с полувстраиваемой мойкой (с передним бортиком) и техникой из нержавеющей стали
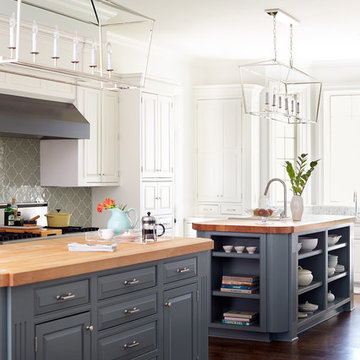
Kitchen Remodel, Greensboro NC, Photography by Stacey Van Berkel
На фото: большая п-образная кухня в стиле неоклассика (современная классика) с обеденным столом, с полувстраиваемой мойкой (с передним бортиком), фасадами с выступающей филенкой, белыми фасадами, деревянной столешницей, фартуком из керамической плитки, техникой из нержавеющей стали, темным паркетным полом, двумя и более островами и коричневым полом с
На фото: большая п-образная кухня в стиле неоклассика (современная классика) с обеденным столом, с полувстраиваемой мойкой (с передним бортиком), фасадами с выступающей филенкой, белыми фасадами, деревянной столешницей, фартуком из керамической плитки, техникой из нержавеющей стали, темным паркетным полом, двумя и более островами и коричневым полом с

Armani Fine Woodworking Hard Maple Butcher Block Kitchen Island Countertop. Armanifinewoodworking.com. Custom Made-to-Order. Shipped Nationwide.
На фото: угловая кухня-гостиная среднего размера в стиле лофт с с полувстраиваемой мойкой (с передним бортиком), открытыми фасадами, серыми фасадами, деревянной столешницей, синим фартуком, фартуком из керамической плитки, техникой из нержавеющей стали, темным паркетным полом, островом, коричневым полом и белой столешницей с
На фото: угловая кухня-гостиная среднего размера в стиле лофт с с полувстраиваемой мойкой (с передним бортиком), открытыми фасадами, серыми фасадами, деревянной столешницей, синим фартуком, фартуком из керамической плитки, техникой из нержавеющей стали, темным паркетным полом, островом, коричневым полом и белой столешницей с
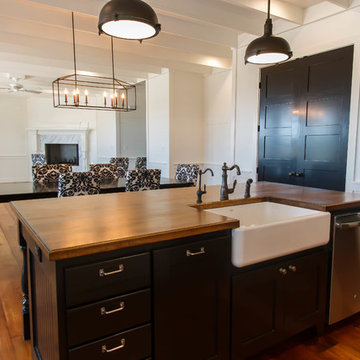
Источник вдохновения для домашнего уюта: параллельная кухня-гостиная среднего размера в стиле кантри с с полувстраиваемой мойкой (с передним бортиком), фасадами в стиле шейкер, черными фасадами, деревянной столешницей, техникой из нержавеющей стали, темным паркетным полом, островом и коричневым полом

This beautiful Birmingham, MI home had been renovated prior to our clients purchase, but the style and overall design was not a fit for their family. They really wanted to have a kitchen with a large “eat-in” island where their three growing children could gather, eat meals and enjoy time together. Additionally, they needed storage, lots of storage! We decided to create a completely new space.
The original kitchen was a small “L” shaped workspace with the nook visible from the front entry. It was completely closed off to the large vaulted family room. Our team at MSDB re-designed and gutted the entire space. We removed the wall between the kitchen and family room and eliminated existing closet spaces and then added a small cantilevered addition toward the backyard. With the expanded open space, we were able to flip the kitchen into the old nook area and add an extra-large island. The new kitchen includes oversized built in Subzero refrigeration, a 48” Wolf dual fuel double oven range along with a large apron front sink overlooking the patio and a 2nd prep sink in the island.
Additionally, we used hallway and closet storage to create a gorgeous walk-in pantry with beautiful frosted glass barn doors. As you slide the doors open the lights go on and you enter a completely new space with butcher block countertops for baking preparation and a coffee bar, subway tile backsplash and room for any kind of storage needed. The homeowners love the ability to display some of the wine they’ve purchased during their travels to Italy!
We did not stop with the kitchen; a small bar was added in the new nook area with additional refrigeration. A brand-new mud room was created between the nook and garage with 12” x 24”, easy to clean, porcelain gray tile floor. The finishing touches were the new custom living room fireplace with marble mosaic tile surround and marble hearth and stunning extra wide plank hand scraped oak flooring throughout the entire first floor.

This traditional kitchen design is packed with features that will make it the center of this home. The white perimeter kitchen cabinets include glass front upper cabinets with in cabinet lighting. A matching mantel style hood frames the large Wolf oven and range. This is contrasted by the gray island cabinetry topped with a wood countertop. The walk in pantry includes matching cabinetry with plenty of storage space and a custom pantry door. A built in Wolf coffee station, undercounter wine refrigerator, and convection oven make this the perfect space to cook, socialize, or relax with family and friends.
Photos by Susan Hagstrom

Scott Hargis Photography
Свежая идея для дизайна: кухня в викторианском стиле с врезной мойкой, фасадами в стиле шейкер, зелеными фасадами, деревянной столешницей, белым фартуком, фартуком из плитки кабанчик, техникой из нержавеющей стали, темным паркетным полом и островом - отличное фото интерьера
Свежая идея для дизайна: кухня в викторианском стиле с врезной мойкой, фасадами в стиле шейкер, зелеными фасадами, деревянной столешницей, белым фартуком, фартуком из плитки кабанчик, техникой из нержавеющей стали, темным паркетным полом и островом - отличное фото интерьера
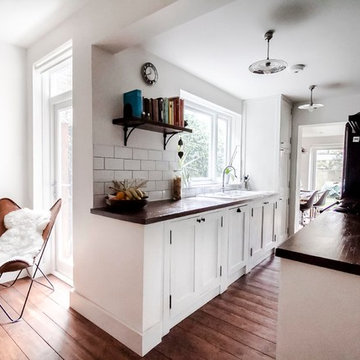
Gilda Cevasco
На фото: параллельная кухня-гостиная среднего размера в стиле лофт с одинарной мойкой, фасадами в стиле шейкер, белыми фасадами, деревянной столешницей, белым фартуком, фартуком из плитки кабанчик, черной техникой, темным паркетным полом и коричневым полом с
На фото: параллельная кухня-гостиная среднего размера в стиле лофт с одинарной мойкой, фасадами в стиле шейкер, белыми фасадами, деревянной столешницей, белым фартуком, фартуком из плитки кабанчик, черной техникой, темным паркетным полом и коричневым полом с
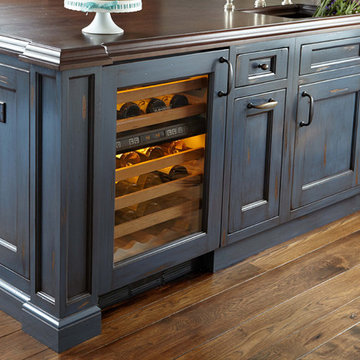
Стильный дизайн: кухня в классическом стиле с врезной мойкой, фасадами с утопленной филенкой, искусственно-состаренными фасадами, деревянной столешницей, темным паркетным полом и островом - последний тренд

Traditional white pantry. Ten feet tall with walnut butcher block counter top, Shaker drawer fronts, polished chrome hardware, baskets with canvas liners, pullouts for canned goods and cooking sheet slots.

На фото: большая угловая кухня в стиле кантри с обеденным столом, врезной мойкой, фасадами в стиле шейкер, белыми фасадами, деревянной столешницей, коричневым фартуком, фартуком из стеклянной плитки, техникой из нержавеющей стали, темным паркетным полом и островом с
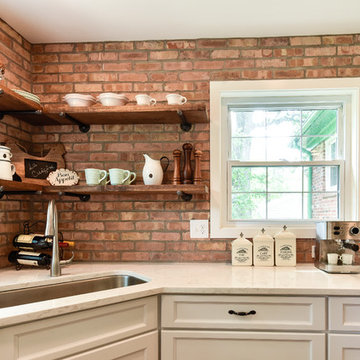
Felicia Evans
На фото: п-образная, отдельная кухня среднего размера в стиле кантри с врезной мойкой, белыми фасадами, техникой из нержавеющей стали, фасадами в стиле шейкер, деревянной столешницей, красным фартуком, фартуком из кирпича, темным паркетным полом, полуостровом и коричневым полом с
На фото: п-образная, отдельная кухня среднего размера в стиле кантри с врезной мойкой, белыми фасадами, техникой из нержавеющей стали, фасадами в стиле шейкер, деревянной столешницей, красным фартуком, фартуком из кирпича, темным паркетным полом, полуостровом и коричневым полом с

Cocina de estilo abierto que combina con el comedor y, a su vez, con el salón. Una gran isla preside el espacio central. Los tonos del mobiliario buscan además guardar la coherencia con los tonos de suelo, vigas vistas y techo.
Кухня с деревянной столешницей и темным паркетным полом – фото дизайна интерьера
1
