Кухня с темным паркетным полом – фото дизайна интерьера
Сортировать:
Бюджет
Сортировать:Популярное за сегодня
41 - 60 из 173 376 фото
1 из 2
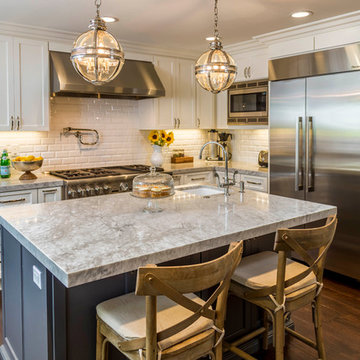
Completely remolded and redesigned kitchen. Beveled subway tile and honed carrara counter tops.Dark gray center island.
На фото: угловая кухня в классическом стиле с врезной мойкой, фасадами в стиле шейкер, белыми фасадами, белым фартуком, фартуком из плитки кабанчик, техникой из нержавеющей стали, темным паркетным полом, островом и двухцветным гарнитуром
На фото: угловая кухня в классическом стиле с врезной мойкой, фасадами в стиле шейкер, белыми фасадами, белым фартуком, фартуком из плитки кабанчик, техникой из нержавеющей стали, темным паркетным полом, островом и двухцветным гарнитуром

Пример оригинального дизайна: отдельная, угловая кухня среднего размера в классическом стиле с накладной мойкой, фасадами в стиле шейкер, белыми фасадами, столешницей из талькохлорита, белым фартуком, фартуком из плитки кабанчик, техникой под мебельный фасад, темным паркетным полом, островом и коричневым полом
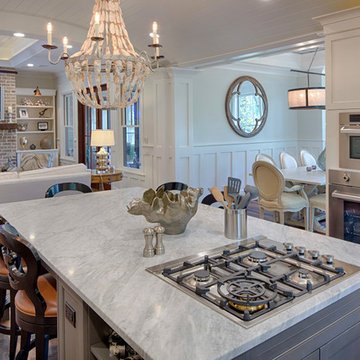
The best of past and present architectural styles combine in this welcoming, farmhouse-inspired design. Clad in low-maintenance siding, the distinctive exterior has plenty of street appeal, with its columned porch, multiple gables, shutters and interesting roof lines. Other exterior highlights included trusses over the garage doors, horizontal lap siding and brick and stone accents. The interior is equally impressive, with an open floor plan that accommodates today’s family and modern lifestyles. An eight-foot covered porch leads into a large foyer and a powder room. Beyond, the spacious first floor includes more than 2,000 square feet, with one side dominated by public spaces that include a large open living room, centrally located kitchen with a large island that seats six and a u-shaped counter plan, formal dining area that seats eight for holidays and special occasions and a convenient laundry and mud room. The left side of the floor plan contains the serene master suite, with an oversized master bath, large walk-in closet and 16 by 18-foot master bedroom that includes a large picture window that lets in maximum light and is perfect for capturing nearby views. Relax with a cup of morning coffee or an evening cocktail on the nearby covered patio, which can be accessed from both the living room and the master bedroom. Upstairs, an additional 900 square feet includes two 11 by 14-foot upper bedrooms with bath and closet and a an approximately 700 square foot guest suite over the garage that includes a relaxing sitting area, galley kitchen and bath, perfect for guests or in-laws.

Пример оригинального дизайна: большая угловая кухня в средиземноморском стиле с врезной мойкой, фасадами с утопленной филенкой, белыми фасадами, серым фартуком, фартуком из плитки кабанчик, техникой из нержавеющей стали, темным паркетным полом, островом, обеденным столом и столешницей из кварцита

Tour Factory
Стильный дизайн: кухня в стиле неоклассика (современная классика) с кладовкой, открытыми фасадами, серыми фасадами, техникой из нержавеющей стали, темным паркетным полом и окном - последний тренд
Стильный дизайн: кухня в стиле неоклассика (современная классика) с кладовкой, открытыми фасадами, серыми фасадами, техникой из нержавеющей стали, темным паркетным полом и окном - последний тренд

A PLACE TO GATHER
Location: Eagan, MN, USA
This family of five wanted an inviting space to gather with family and friends. Mom, the primary cook, wanted a large island with more organized storage – everything in its place – and a crisp white kitchen with the character of an older home.
Challenges:
Design an island that could accommodate this family of five for casual weeknight dinners.
Create more usable storage within the existing kitchen footprint.
Design a better transition between the upper cabinets on the 8-foot sink wall and the adjoining 9-foot cooktop wall.
Make room for more counter space around the cooktop. It was poorly lit, cluttered with small appliances and confined by the tall oven cabinet.
Solutions:
A large island, that seats 5 comfortably, replaced the small island and kitchen table. This allowed for more storage including cookbook shelves, a heavy-duty roll out shelf for the mixer, a 2-bin recycling center and a bread drawer.
Tall pantries with decorative grilles were placed between the kitchen and family room. These created ample storage and helped define each room, making each one feel larger, yet more intimate.
A space intentionally separates the upper cabinets on the sink wall from those on the cooktop wall. This created symmetry on the sink wall and made room for an appliance garage, which keeps the countertops uncluttered.
Moving the double ovens to the former pantry location made way for more usable counter space around the cooktop and a dramatic focal point with the hood, cabinets and marble backsplash.
Special Features:
Custom designed corbels and island legs lend character.
Gilt open lanterns, antiqued nickel grilles on the pantries, and the soft linen shade at the kitchen sink add personality and charm.
The unique bronze hardware with a living finish creates the patina of an older home.
A walnut island countertop adds the warmth and feel of a kitchen table.
This homeowner truly understood the idea of living with the patina of marble. Her grandmother’s marble-topped antique table inspired the Carrara countertops.
The result is a highly organized kitchen with a light, open feel that invites you to stay a while.
Liz Schupanitz Designs
Photographed by: Andrea Rugg

Стильный дизайн: угловая кухня в классическом стиле с с полувстраиваемой мойкой (с передним бортиком), фасадами в стиле шейкер, белыми фасадами, серым фартуком, фартуком из плитки кабанчик, темным паркетным полом и островом - последний тренд
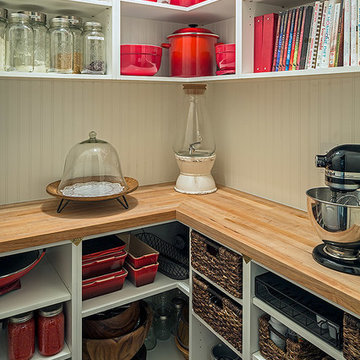
Peter A. Sellar
Стильный дизайн: угловая кухня среднего размера в классическом стиле с кладовкой, белыми фасадами, деревянной столешницей, открытыми фасадами и темным паркетным полом - последний тренд
Стильный дизайн: угловая кухня среднего размера в классическом стиле с кладовкой, белыми фасадами, деревянной столешницей, открытыми фасадами и темным паркетным полом - последний тренд

Capital Area Remodeling
Benjamin Moore Cadet Grey painted cabinets and Super White granite counters
Stainless steel pendant lights hang over island.

Secondary work sink and dishwasher for all the dishes after a night of hosting a dinner party.
На фото: огромная параллельная кухня в современном стиле с кладовкой, врезной мойкой, фасадами с утопленной филенкой, белыми фасадами, столешницей из талькохлорита, белым фартуком, фартуком из каменной плитки, техникой из нержавеющей стали и темным паркетным полом без острова с
На фото: огромная параллельная кухня в современном стиле с кладовкой, врезной мойкой, фасадами с утопленной филенкой, белыми фасадами, столешницей из талькохлорита, белым фартуком, фартуком из каменной плитки, техникой из нержавеющей стали и темным паркетным полом без острова с

Пример оригинального дизайна: большая прямая кухня-гостиная в современном стиле с плоскими фасадами, гранитной столешницей, темным паркетным полом, двумя и более островами, красными фасадами, коричневым полом и бежевой столешницей

www.johnbedellphotography.com
Идея дизайна: параллельная кухня среднего размера в стиле неоклассика (современная классика) с синим фартуком, фартуком из удлиненной плитки, темным паркетным полом, островом, врезной мойкой, столешницей из кварцита и коричневым полом
Идея дизайна: параллельная кухня среднего размера в стиле неоклассика (современная классика) с синим фартуком, фартуком из удлиненной плитки, темным паркетным полом, островом, врезной мойкой, столешницей из кварцита и коричневым полом

Christopher Galluzzo
Стильный дизайн: параллельная кухня в стиле неоклассика (современная классика) с обеденным столом, врезной мойкой, фасадами с утопленной филенкой, белыми фасадами, деревянной столешницей, фартуком из каменной плитки, техникой из нержавеющей стали, темным паркетным полом, островом и серым фартуком - последний тренд
Стильный дизайн: параллельная кухня в стиле неоклассика (современная классика) с обеденным столом, врезной мойкой, фасадами с утопленной филенкой, белыми фасадами, деревянной столешницей, фартуком из каменной плитки, техникой из нержавеющей стали, темным паркетным полом, островом и серым фартуком - последний тренд
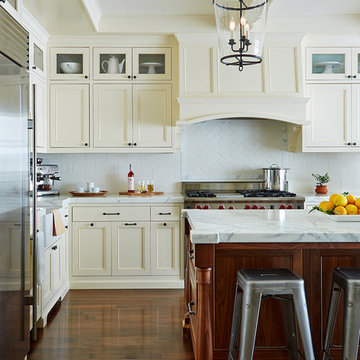
John Bedell Photography, Interiors by Angela Free Design
На фото: угловая кухня в классическом стиле с обеденным столом, с полувстраиваемой мойкой (с передним бортиком), фасадами с утопленной филенкой, белыми фасадами, мраморной столешницей, белым фартуком, фартуком из керамической плитки, техникой из нержавеющей стали, темным паркетным полом и островом с
На фото: угловая кухня в классическом стиле с обеденным столом, с полувстраиваемой мойкой (с передним бортиком), фасадами с утопленной филенкой, белыми фасадами, мраморной столешницей, белым фартуком, фартуком из керамической плитки, техникой из нержавеющей стали, темным паркетным полом и островом с

Home built by Divine Custom Homes
Photos by Spacecrafting
Свежая идея для дизайна: отдельная, угловая кухня среднего размера в классическом стиле с с полувстраиваемой мойкой (с передним бортиком), белыми фасадами, белым фартуком, фартуком из плитки кабанчик, техникой из нержавеющей стали, столешницей из талькохлорита, темным паркетным полом, островом, коричневым полом и фасадами в стиле шейкер - отличное фото интерьера
Свежая идея для дизайна: отдельная, угловая кухня среднего размера в классическом стиле с с полувстраиваемой мойкой (с передним бортиком), белыми фасадами, белым фартуком, фартуком из плитки кабанчик, техникой из нержавеющей стали, столешницей из талькохлорита, темным паркетным полом, островом, коричневым полом и фасадами в стиле шейкер - отличное фото интерьера

Пример оригинального дизайна: параллельная кухня в средиземноморском стиле с обеденным столом, с полувстраиваемой мойкой (с передним бортиком), фасадами с выступающей филенкой, фасадами цвета дерева среднего тона, мраморной столешницей, разноцветным фартуком, фартуком из терракотовой плитки, техникой под мебельный фасад, темным паркетным полом и островом

Jeff Herr
Источник вдохновения для домашнего уюта: параллельная кухня среднего размера в современном стиле с белыми фасадами, кладовкой, врезной мойкой, столешницей из акрилового камня, серым фартуком, техникой из нержавеющей стали, темным паркетным полом, островом и фасадами в стиле шейкер
Источник вдохновения для домашнего уюта: параллельная кухня среднего размера в современном стиле с белыми фасадами, кладовкой, врезной мойкой, столешницей из акрилового камня, серым фартуком, техникой из нержавеющей стали, темным паркетным полом, островом и фасадами в стиле шейкер

2012 KuDa Photography
Свежая идея для дизайна: большая угловая кухня в современном стиле с техникой из нержавеющей стали, с полувстраиваемой мойкой (с передним бортиком), столешницей из кварцевого агломерата, обеденным столом, плоскими фасадами, темными деревянными фасадами, фартуком цвета металлик, фартуком из керамогранитной плитки, темным паркетным полом и островом - отличное фото интерьера
Свежая идея для дизайна: большая угловая кухня в современном стиле с техникой из нержавеющей стали, с полувстраиваемой мойкой (с передним бортиком), столешницей из кварцевого агломерата, обеденным столом, плоскими фасадами, темными деревянными фасадами, фартуком цвета металлик, фартуком из керамогранитной плитки, темным паркетным полом и островом - отличное фото интерьера
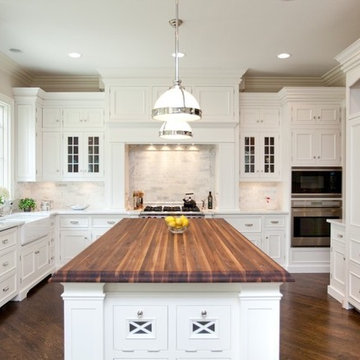
Пример оригинального дизайна: угловая, отдельная кухня среднего размера в классическом стиле с фасадами с утопленной филенкой, с полувстраиваемой мойкой (с передним бортиком), деревянной столешницей, белыми фасадами, белым фартуком, фартуком из каменной плитки, техникой из нержавеющей стали, темным паркетным полом и островом
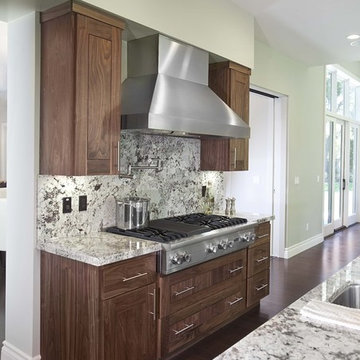
На фото: кухня в современном стиле с разноцветным фартуком, фартуком из каменной плиты, техникой из нержавеющей стали и темным паркетным полом
Кухня с темным паркетным полом – фото дизайна интерьера
3