Кухня с любым количеством островов и телевизором – фото дизайна интерьера
Сортировать:
Бюджет
Сортировать:Популярное за сегодня
1 - 20 из 154 фото
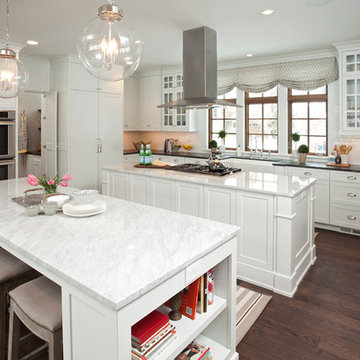
Refined, LLC
Источник вдохновения для домашнего уюта: большая кухня в стиле неоклассика (современная классика) с с полувстраиваемой мойкой (с передним бортиком), фасадами в стиле шейкер, белыми фасадами, мраморной столешницей, белым фартуком, техникой под мебельный фасад, темным паркетным полом, двумя и более островами и телевизором
Источник вдохновения для домашнего уюта: большая кухня в стиле неоклассика (современная классика) с с полувстраиваемой мойкой (с передним бортиком), фасадами в стиле шейкер, белыми фасадами, мраморной столешницей, белым фартуком, техникой под мебельный фасад, темным паркетным полом, двумя и более островами и телевизором

Linda Oyama Bryan, photographer
Raised panel, white cabinet kitchen with oversize island, hand hewn ceiling beams, apron front farmhouse sink and calcutta gold countertops. Dark, distressed hardwood floors. Two pendant lights.
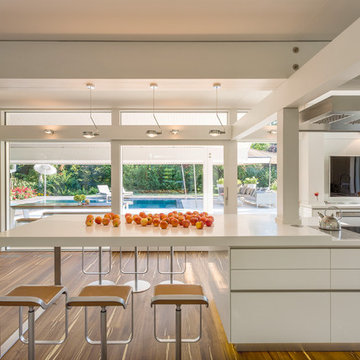
Пример оригинального дизайна: большая угловая кухня-гостиная у окна в современном стиле с плоскими фасадами, белыми фасадами, столешницей из акрилового камня, островом, белой столешницей, паркетным полом среднего тона и телевизором
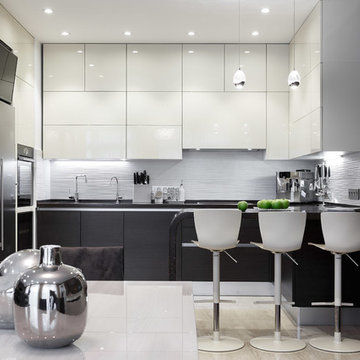
Кухня. Кухонная мебель Scavolini, барные стулья Scavolini, техника Liebherr, Bosch, светильники Schuller Rocio, фартук FAP, керамогранит Fanal.
На фото: маленькая п-образная, глянцевая кухня-гостиная в современном стиле с плоскими фасадами, белыми фасадами, столешницей из кварцевого агломерата, белым фартуком, фартуком из керамогранитной плитки, полом из керамогранита, техникой из нержавеющей стали, полуостровом, врезной мойкой, бежевым полом, барной стойкой, телевизором и двухцветным гарнитуром для на участке и в саду с
На фото: маленькая п-образная, глянцевая кухня-гостиная в современном стиле с плоскими фасадами, белыми фасадами, столешницей из кварцевого агломерата, белым фартуком, фартуком из керамогранитной плитки, полом из керамогранита, техникой из нержавеющей стали, полуостровом, врезной мойкой, бежевым полом, барной стойкой, телевизором и двухцветным гарнитуром для на участке и в саду с

На фото: кухня в современном стиле с врезной мойкой, фасадами с утопленной филенкой, белыми фасадами, белым фартуком, техникой из нержавеющей стали, темным паркетным полом, островом и телевизором с

Стильный дизайн: большая угловая кухня в классическом стиле с с полувстраиваемой мойкой (с передним бортиком), обеденным столом, фасадами с утопленной филенкой, бежевыми фасадами, столешницей из талькохлорита, разноцветным фартуком, фартуком из плитки мозаики, техникой из нержавеющей стали, паркетным полом среднего тона, островом, барной стойкой и телевизором - последний тренд
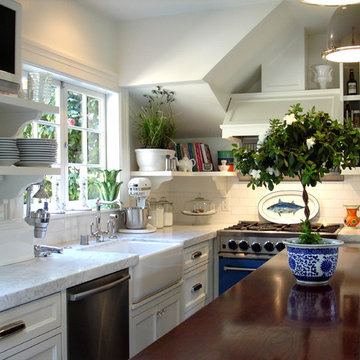
Источник вдохновения для домашнего уюта: маленькая угловая кухня в классическом стиле с с полувстраиваемой мойкой (с передним бортиком), белыми фасадами, белым фартуком, фартуком из плитки кабанчик, обеденным столом, фасадами с декоративным кантом, мраморной столешницей, техникой из нержавеющей стали, темным паркетным полом, островом, коричневым полом, белой столешницей, сводчатым потолком и телевизором для на участке и в саду
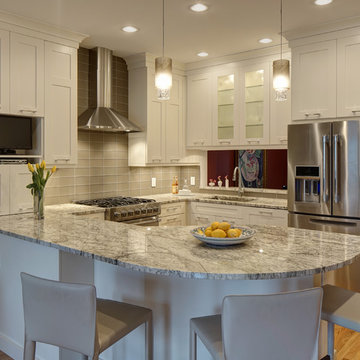
Dove White shaker Grabill Cabinetry and soft 4”x8” stacked glass backsplash tiles create a sleek and rectilinear design. The White Galaxy granite countertop, with a radius seating area, marries the two tones, while breaking up the rigid hard lines of the design by creating a visually appealing cohesive room.
Ceiling height cabinetry adds volume to the space. The stainless steel appliances contemporize this kitchen while details, like the crown molding, add a traditional touch to this overall transitionally timeless design.
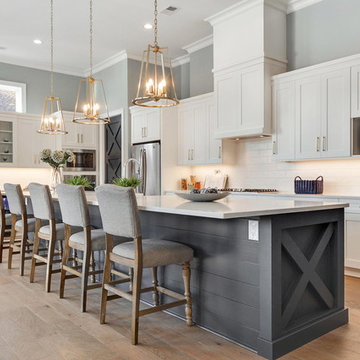
Navy island
Идея дизайна: кухня в морском стиле с фасадами в стиле шейкер, белыми фасадами, белым фартуком, фартуком из плитки кабанчик, техникой из нержавеющей стали, светлым паркетным полом, островом, бежевым полом, телевизором и окном
Идея дизайна: кухня в морском стиле с фасадами в стиле шейкер, белыми фасадами, белым фартуком, фартуком из плитки кабанчик, техникой из нержавеющей стали, светлым паркетным полом, островом, бежевым полом, телевизором и окном
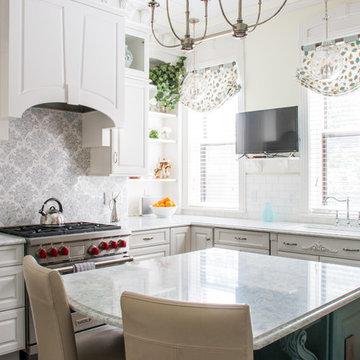
This historic home in Buffalo, NY needed an updated kitchen and bathroom. The new design respected the historical nature of the home while providing updated amenities such as new appliances and a large kitchen island. The surfaces are mostly white in order to make the kitchen feel more spacious. Ornate details can be seen throughout the kitchen such as the paisley back-splash and the crown molding.
The spacious design was carried through to the updated bathroom where the large tub and glass shower, along with the bright walls help give the space an open feel.
_________________________________________________
A TV mounted in the kitchen can tie into the rest of the design
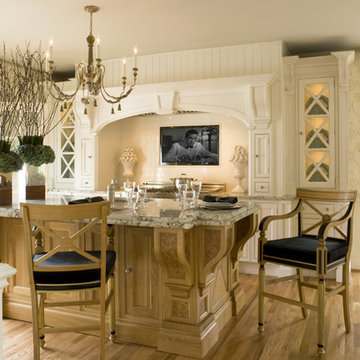
На фото: отдельная кухня в викторианском стиле с белыми фасадами, белым фартуком, фартуком из плитки кабанчик, фасадами с декоративным кантом, гранитной столешницей, островом, барной стойкой и телевизором
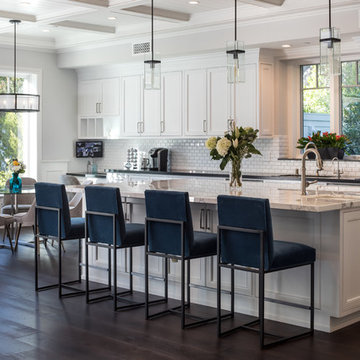
Пример оригинального дизайна: кухня в морском стиле с обеденным столом, фасадами с утопленной филенкой, белыми фасадами, белым фартуком, фартуком из плитки кабанчик, темным паркетным полом, островом, коричневым полом, черной столешницей, телевизором и мойкой у окна
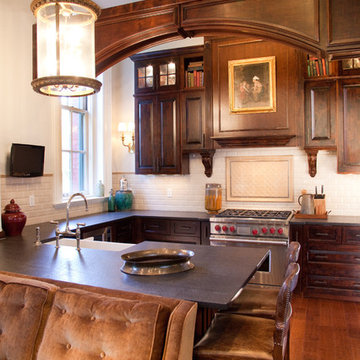
Photographer: Todd Pierson
На фото: п-образная кухня-гостиная среднего размера в классическом стиле с техникой из нержавеющей стали, с полувстраиваемой мойкой (с передним бортиком), фасадами с выступающей филенкой, темными деревянными фасадами, деревянной столешницей, паркетным полом среднего тона, полуостровом, коричневым полом, барной стойкой и телевизором с
На фото: п-образная кухня-гостиная среднего размера в классическом стиле с техникой из нержавеющей стали, с полувстраиваемой мойкой (с передним бортиком), фасадами с выступающей филенкой, темными деревянными фасадами, деревянной столешницей, паркетным полом среднего тона, полуостровом, коричневым полом, барной стойкой и телевизором с
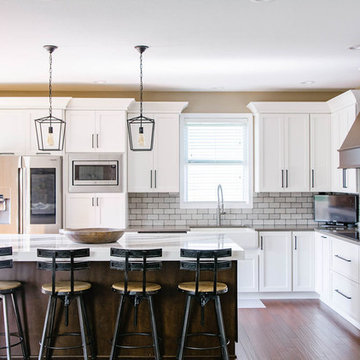
На фото: угловая кухня в стиле неоклассика (современная классика) с с полувстраиваемой мойкой (с передним бортиком), фасадами в стиле шейкер, белыми фасадами, серым фартуком, фартуком из плитки кабанчик, техникой из нержавеющей стали, паркетным полом среднего тона, островом, серой столешницей, телевизором, окном и мойкой у окна
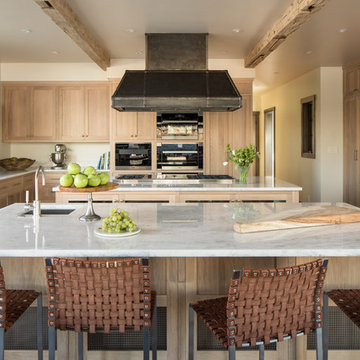
A mountain retreat for an urban family of five, centered on coming together over games in the great room. Every detail speaks to the parents’ parallel priorities—sophistication and function—a twofold mission epitomized by the living area, where a cashmere sectional—perfect for piling atop as a family—folds around two coffee tables with hidden storage drawers. An ambiance of commodious camaraderie pervades the panoramic space. Upstairs, bedrooms serve as serene enclaves, with mountain views complemented by statement lighting like Owen Mortensen’s mesmerizing tumbleweed chandelier. No matter the moment, the residence remains rooted in the family’s intimate rhythms.
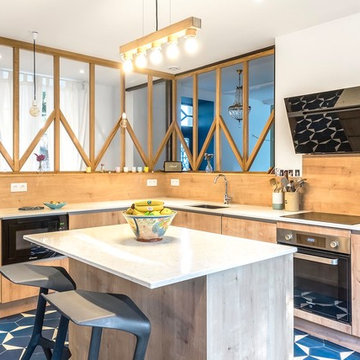
На фото: угловая кухня в современном стиле с врезной мойкой, плоскими фасадами, светлыми деревянными фасадами, бежевым фартуком, фартуком из дерева, черной техникой, островом, синим полом, белой столешницей и телевизором с
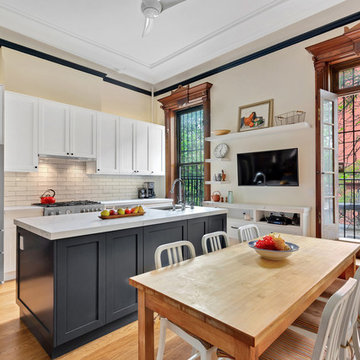
Стильный дизайн: кухня в стиле неоклассика (современная классика) с обеденным столом, врезной мойкой, фасадами в стиле шейкер, белыми фасадами, белым фартуком, фартуком из плитки кабанчик, техникой из нержавеющей стали, светлым паркетным полом, островом, белой столешницей и телевизором - последний тренд
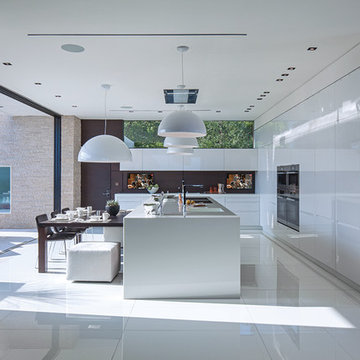
Laurel Way Beverly Hills modern open plan all-white kitchen
На фото: огромная угловая кухня-гостиная в стиле модернизм с плоскими фасадами, белыми фасадами, техникой из нержавеющей стали, островом, белым полом, белой столешницей, многоуровневым потолком и телевизором
На фото: огромная угловая кухня-гостиная в стиле модернизм с плоскими фасадами, белыми фасадами, техникой из нержавеющей стали, островом, белым полом, белой столешницей, многоуровневым потолком и телевизором
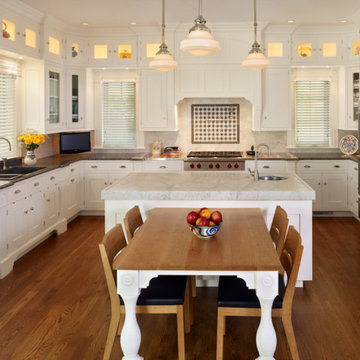
Using an 1890's black and white photograph as a reference, this Queen Anne Victorian underwent a full restoration. On the edge of the Montclair neighborhood, this home exudes classic "Painted Lady" appeal on the exterior with an interior filled with both traditional detailing and modern conveniences. The restoration includes a new main floor guest suite, a renovated master suite, private elevator, and an elegant kitchen with hearth room.
Builder: Blackstock Construction
Photograph: Ron Ruscio Photography
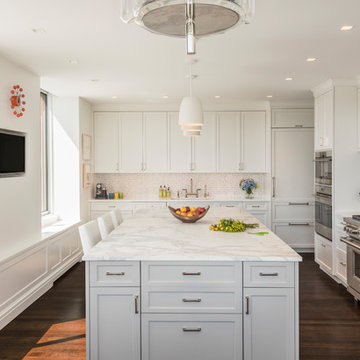
For this Upper West Side apartment, Bilotta senior designer Randy O’Kane worked closely with Weil Friedman Architects to not only showcase the breathtaking views outside the kitchen, but to keep true to the architect’s plan while creating a functional, and beautiful, kitchen. The color palette for the hand-crafted Rutt cabinetry is clean and soft – “Chantilly Lace” paint for the perimeter and “Thunder” grey for the island. Both have a special glistening sheen creating a bright and welcoming space surrounded by the backdrop of the Manhattan skyline. The breakfast nook is bright and airy with views of Central Park. To be able to have that full wall of windows and still have ample space for all their dishes, gadgets, cutlery etc., Randy helped refine the 11’ island with as much storage as possible. The frameless construction of the cabinetry was also used to allow the greatest amount of interior space for the most storage. As far as finishes, the perimeter has crisp white Glassos countertops while the island is in Calcatta Marble. The backsplash is from Mosaic House’s Nejarine collection, an all-white mosaic tile with a nod to classic Moroccan zellij design.
The appliances are a mix of Sub-Zero and Wolf, with fully integrated cabinet panels where possible.
The bridge faucet is from Kallista’s “One” collection in polished chrome; the sink is a stainless steel undermount from Julien’s “Classic” collection.
Bilotta Designer: Randy O’Kane
Architect: Weil Friedman Architects
Photography by Josh Nefsky
Кухня с любым количеством островов и телевизором – фото дизайна интерьера
1