Кухня с открытыми фасадами и светлыми деревянными фасадами – фото дизайна интерьера
Сортировать:
Бюджет
Сортировать:Популярное за сегодня
1 - 20 из 766 фото
1 из 3

Bruce Damonte
Стильный дизайн: светлая кухня в классическом стиле с открытыми фасадами, темным паркетным полом, кладовкой и светлыми деревянными фасадами - последний тренд
Стильный дизайн: светлая кухня в классическом стиле с открытыми фасадами, темным паркетным полом, кладовкой и светлыми деревянными фасадами - последний тренд

На фото: кухня-гостиная в стиле модернизм с одинарной мойкой, открытыми фасадами, светлыми деревянными фасадами, черным фартуком, фартуком из каменной плиты и техникой из нержавеющей стали

Zona menjador
Constructor: Fórneas Guida SL
Fotografia: Adrià Goula Studio
Fotógrafa: Judith Casas
На фото: маленькая п-образная кухня в скандинавском стиле с обеденным столом, врезной мойкой, открытыми фасадами, светлыми деревянными фасадами, мраморной столешницей, белым фартуком, фартуком из мрамора, техникой под мебельный фасад, полом из керамической плитки, островом, черным полом и белой столешницей для на участке и в саду с
На фото: маленькая п-образная кухня в скандинавском стиле с обеденным столом, врезной мойкой, открытыми фасадами, светлыми деревянными фасадами, мраморной столешницей, белым фартуком, фартуком из мрамора, техникой под мебельный фасад, полом из керамической плитки, островом, черным полом и белой столешницей для на участке и в саду с

The Modern-Style Kitchen Includes Italian custom-made cabinetry, electrically operated, new custom-made pantries, granite backsplash, wood flooring and granite countertops. The kitchen island combined exotic quartzite and accent wood countertops. Appliances included: built-in refrigerator with custom hand painted glass panel, wolf appliances, and amazing Italian Terzani chandelier.

For this kitchen and bathroom remodel, our goal was to maintain the historic integrity of the home by providing a traditional design, while also fulfilling the homeowner’s need for a more open and spacious environment. We gutted the entire kitchen and bathroom and removed an interior wall that bisected the kitchen. This provided more flow and connection between the living spaces. The open design and layout of the kitchen cabinets provided a more expansive feel in the kitchen where the whole family could gather without overcrowding. In addition to the kitchen remodel, we replaced the electrical service, redid most of the plumbing and rerouted the furnace ducts for better efficiency. In the bathroom, we installed a historically accurate sink, vanity, and tile. We refinished the hardwood floors throughout the home as well as rebuilt the front porch staircase, and updated the backdoor and window configuration to reflect the era of the home.

Remodel of a two-story residence in the heart of South Austin. The entire first floor was opened up and the kitchen enlarged and upgraded to meet the demands of the homeowners who love to cook and entertain. The upstairs master bathroom was also completely renovated and features a large, luxurious walk-in shower.
Jennifer Ott Design • http://jenottdesign.com/
Photography by Atelier Wong

Reforma integral de vivienda ubicada en zona vacacional, abriendo espacios, ideal para compartir los momentos con las visitas y hacer un recorrido mucho más fluido.
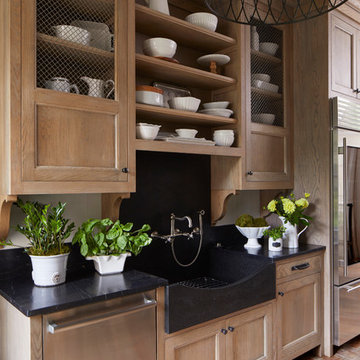
Jean Allsopp
Пример оригинального дизайна: кухня в морском стиле с с полувстраиваемой мойкой (с передним бортиком), открытыми фасадами, светлыми деревянными фасадами, черным фартуком, техникой из нержавеющей стали, кирпичным полом, красным полом и черной столешницей
Пример оригинального дизайна: кухня в морском стиле с с полувстраиваемой мойкой (с передним бортиком), открытыми фасадами, светлыми деревянными фасадами, черным фартуком, техникой из нержавеющей стали, кирпичным полом, красным полом и черной столешницей
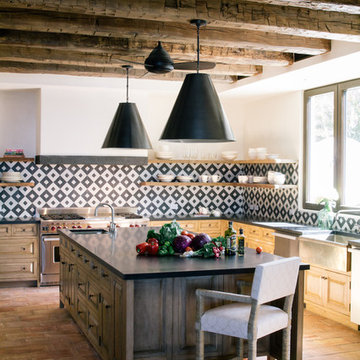
Antique hand hewn ceiling beams.
Design by Chris Barrett Design
Идея дизайна: угловая кухня-гостиная в средиземноморском стиле с с полувстраиваемой мойкой (с передним бортиком), открытыми фасадами, светлыми деревянными фасадами, разноцветным фартуком, техникой из нержавеющей стали, полом из терракотовой плитки, островом, розовым полом и красивой плиткой
Идея дизайна: угловая кухня-гостиная в средиземноморском стиле с с полувстраиваемой мойкой (с передним бортиком), открытыми фасадами, светлыми деревянными фасадами, разноцветным фартуком, техникой из нержавеющей стали, полом из терракотовой плитки, островом, розовым полом и красивой плиткой
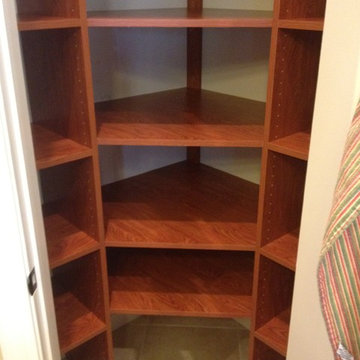
Свежая идея для дизайна: кухня среднего размера в современном стиле с кладовкой, открытыми фасадами, светлыми деревянными фасадами, белым фартуком и полом из керамогранита - отличное фото интерьера
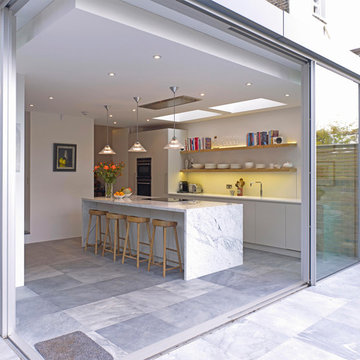
Bespoke furniture by Finch London
На фото: параллельная кухня в современном стиле с открытыми фасадами, светлыми деревянными фасадами, белым фартуком и островом
На фото: параллельная кухня в современном стиле с открытыми фасадами, светлыми деревянными фасадами, белым фартуком и островом
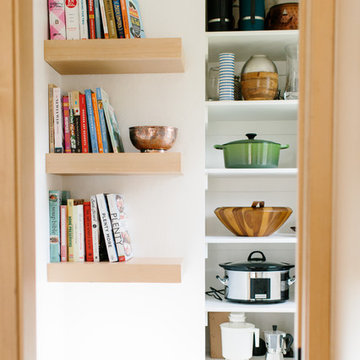
Идея дизайна: параллельная кухня среднего размера в современном стиле с кладовкой, открытыми фасадами, светлыми деревянными фасадами, темным паркетным полом и коричневым полом без острова

Photo: Durston Saylor
На фото: маленькая прямая кухня-гостиная в современном стиле с островом, открытыми фасадами, светлыми деревянными фасадами, стеклянной столешницей, фартуком из металлической плитки, техникой из нержавеющей стали и бетонным полом для на участке и в саду с
На фото: маленькая прямая кухня-гостиная в современном стиле с островом, открытыми фасадами, светлыми деревянными фасадами, стеклянной столешницей, фартуком из металлической плитки, техникой из нержавеющей стали и бетонным полом для на участке и в саду с
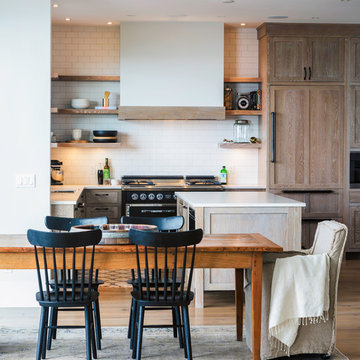
На фото: угловая кухня в морском стиле с обеденным столом, открытыми фасадами, светлыми деревянными фасадами, белым фартуком, фартуком из плитки кабанчик, черной техникой, светлым паркетным полом и островом с
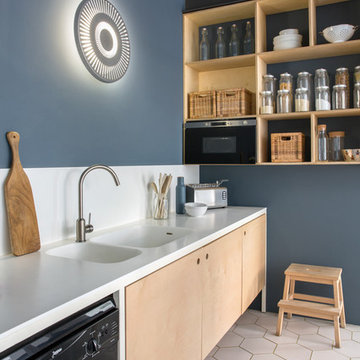
Photography: @angelitabonetti / @monadvisual
Styling: @alessandrachiarelli
На фото: прямая кухня в современном стиле с открытыми фасадами, светлыми деревянными фасадами, черной техникой, белым полом, белой столешницей, белым фартуком и монолитной мойкой с
На фото: прямая кухня в современном стиле с открытыми фасадами, светлыми деревянными фасадами, черной техникой, белым полом, белой столешницей, белым фартуком и монолитной мойкой с
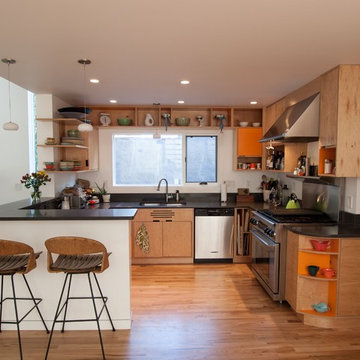
John Prindle © 2012 Houzz
Идея дизайна: кухня в стиле модернизм с техникой из нержавеющей стали, открытыми фасадами и светлыми деревянными фасадами
Идея дизайна: кухня в стиле модернизм с техникой из нержавеющей стали, открытыми фасадами и светлыми деревянными фасадами
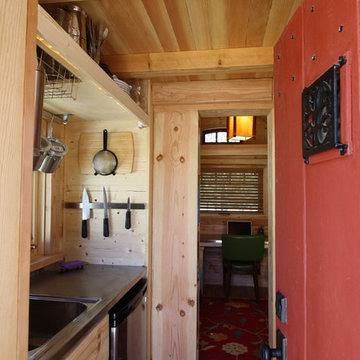
На фото: отдельная кухня в стиле рустика с накладной мойкой, открытыми фасадами и светлыми деревянными фасадами
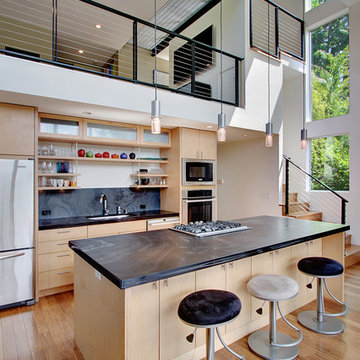
На фото: параллельная кухня в стиле модернизм с открытыми фасадами, светлыми деревянными фасадами, черным фартуком, фартуком из каменной плиты и техникой из нержавеющей стали с
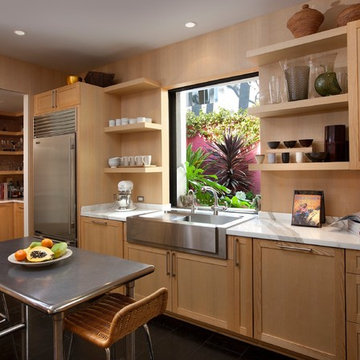
Photo: Jim Bartsch Photography
Свежая идея для дизайна: кухня в современном стиле с накладной мойкой, открытыми фасадами, светлыми деревянными фасадами, мраморной столешницей, техникой из нержавеющей стали и окном - отличное фото интерьера
Свежая идея для дизайна: кухня в современном стиле с накладной мойкой, открытыми фасадами, светлыми деревянными фасадами, мраморной столешницей, техникой из нержавеющей стали и окном - отличное фото интерьера
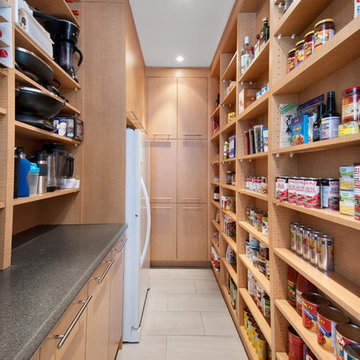
Marc Fowler - Kitchen & Bathroom shots
The interior of the walk-in pantry provides a series of asymmetrical open shelving, tall cabinets, broom storage, and additional refrigeration.
Кухня с открытыми фасадами и светлыми деревянными фасадами – фото дизайна интерьера
1