Кухня с обеденным столом и светлыми деревянными фасадами – фото дизайна интерьера
Сортировать:
Бюджет
Сортировать:Популярное за сегодня
1 - 20 из 33 223 фото

Источник вдохновения для домашнего уюта: угловая, светлая кухня среднего размера: освещение в стиле фьюжн с обеденным столом, врезной мойкой, светлыми деревянными фасадами, столешницей из кварцевого агломерата, серым фартуком, фартуком из кварцевого агломерата, черной техникой, полом из ламината, островом, коричневым полом, серой столешницей и фасадами с утопленной филенкой
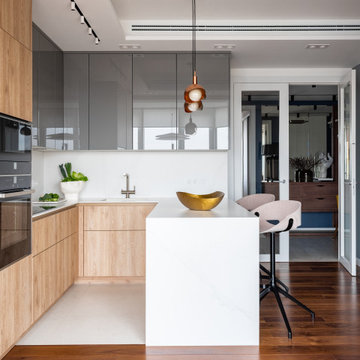
Пример оригинального дизайна: п-образная кухня среднего размера, в белых тонах с отделкой деревом в современном стиле с обеденным столом, врезной мойкой, плоскими фасадами, светлыми деревянными фасадами, белым фартуком, островом, белой столешницей и эркером

Step into a kitchen that exudes both modern sophistication and inviting warmth. The space is anchored by a stunning natural quartzite countertop, its veined patterns reminiscent of a sun-drenched landscape. The countertop stretches across the kitchen, gracing both the perimeter cabinetry and the curved island, its gentle curves adding a touch of dynamism to the layout.
White oak cabinetry provides a grounding contrast to the cool quartzite. The rich, natural grain of the wood, paired with a crisp white paint, create a sense of airiness and visual lightness. This interplay of textures and tones adds depth and dimension to the space.
Breaking away from the traditional rectilinear lines, the island features curved panels that echo the countertop's gentle sweep. This unexpected detail adds a touch of whimsy and softens the overall aesthetic. The warm vinyl flooring complements the wood cabinetry, creating a sense of continuity underfoot.

Источник вдохновения для домашнего уюта: параллельная кухня среднего размера в стиле неоклассика (современная классика) с обеденным столом, врезной мойкой, фасадами в стиле шейкер, светлыми деревянными фасадами, столешницей из кварцевого агломерата, черным фартуком, фартуком из плитки кабанчик, техникой из нержавеющей стали, полом из керамической плитки, черным полом и белой столешницей без острова

Full kitchen remodel in Bellevue, Washington.
На фото: кухня среднего размера в современном стиле с обеденным столом, врезной мойкой, плоскими фасадами, светлыми деревянными фасадами, столешницей из кварцевого агломерата, белым фартуком, фартуком из керамической плитки, техникой из нержавеющей стали, паркетным полом среднего тона, островом и белой столешницей
На фото: кухня среднего размера в современном стиле с обеденным столом, врезной мойкой, плоскими фасадами, светлыми деревянными фасадами, столешницей из кварцевого агломерата, белым фартуком, фартуком из керамической плитки, техникой из нержавеющей стали, паркетным полом среднего тона, островом и белой столешницей
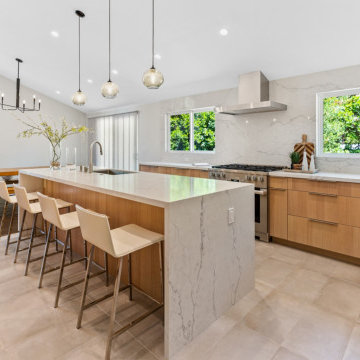
Our clients had a cramped and outdated kitchen that lacked flow. They envisioned a space the family could share, including an eat-in kitchen with an island. Their small master bathroom also needed a facelift, more counter space, and storage options. They desired both spaces to be clean with a modern aesthetic.
Thoughtful architectural planning dramatically opened the space in this home to encompass the kitchen, dining, and hallway areas into one unified expanse. JRP removed the soffit and pushed back the appliance wall into the hallway to create the space needed for the central island-a place to hang out while dinner is being made, but also double as an additional food prep area. The cabinetry, along with the quartz backsplash and countertop, made for a clean, modern look.
Upstairs, the master bathroom transformed into a clutter-free zen zone. The tiny closet and outdated vanity were removed and replaced by an integrated counter space with white oak cabinetry, drawers, and open space shelving. The dated round-framed mirrors were swapped out in favor of one large, singular mirror.
The most used areas in this home are now comfortable and polished with surfaces that are both simple and easy to clean. This remodel design embraces modern living at its best. The focus on clean, uncluttered lines, light timber elements, and white countertops came together to give our clients the minimalist esthetics they were looking for.
Photographer: Andrew (Open House VC)

Pat Sudmeier
Пример оригинального дизайна: большая кухня в стиле рустика с техникой из нержавеющей стали, обеденным столом, врезной мойкой, плоскими фасадами, светлыми деревянными фасадами, гранитной столешницей, серым фартуком, фартуком из каменной плитки, паркетным полом среднего тона и островом
Пример оригинального дизайна: большая кухня в стиле рустика с техникой из нержавеющей стали, обеденным столом, врезной мойкой, плоскими фасадами, светлыми деревянными фасадами, гранитной столешницей, серым фартуком, фартуком из каменной плитки, паркетным полом среднего тона и островом
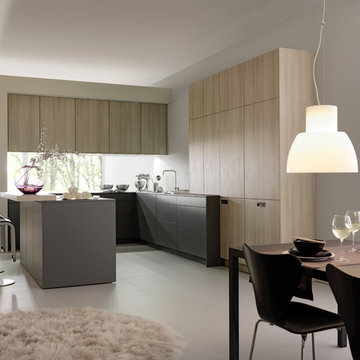
На фото: угловая кухня в стиле модернизм с обеденным столом, плоскими фасадами, светлыми деревянными фасадами, барной стойкой и двухцветным гарнитуром с

In the heart of a modern cottage kitchen, elegance meets rustic charm with the stunning combination of white oak cabinets and a gleaming quartz countertop. As sunlight pours through the windows, it dances upon the smooth surface of the countertops, casting a radiant glow throughout the space. The pristine white oak cabinets, with their clean lines and timeless appeal, exude a sense of warmth and sophistication.
The white oak cabinets, meticulously crafted and finished to perfection, add a touch of natural beauty to the kitchen. Their light hue complements the airy ambiance of the cottage kitchen, creating a sense of openness and serenity. The wood's subtle grain patterns add depth and character to the space, infusing it with a sense of authenticity and charm.
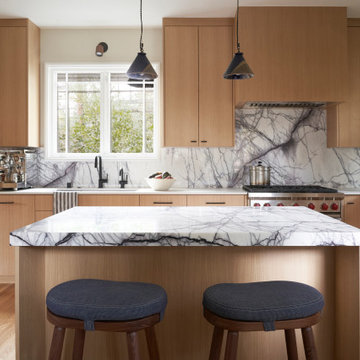
Our client saw our Miraloma Modern project and fell head over heels — to the extent that they inquired about replicating the design for their home. We honed in on elements they loved about the Miraloma Modern project and created a new design that incorporates their specific design perspective for a modern, yet timeless kitchen that felt down to earth. Her love for woods and an interesting backsplash served as the jumping off point for the project.
The lilac marble backsplash and countertops pushed the clients' design sensibilities. Although theyt did not initially plan to incorporate violet tones into the kitchen, the couple both (naturally) loved the color. The dramatic lilac veining is juxtaposed with the client’s proclivity for handcrafted works, including the Bantam Mini Ceramic Pendants by Dumais Made that are positioned above the island and the hand-blown Smoke Glass Arc Pendant by Allied Maker in the Breakfast Room.
Soft, wood elements are found throughout the space with the refinished existing oak wood floors and custom white oak cabinetry, while subtle nods to wood are found in the lighting fixtures.
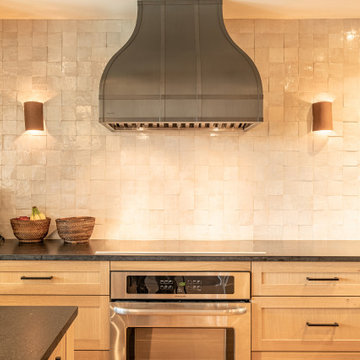
На фото: большая п-образная кухня в стиле рустика с обеденным столом, фасадами в стиле шейкер, светлыми деревянными фасадами, техникой из нержавеющей стали, островом и черной столешницей
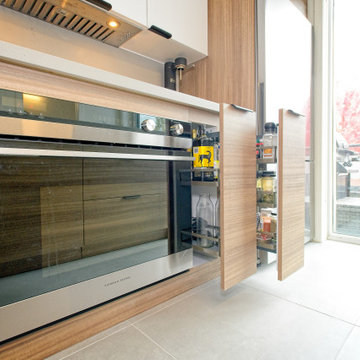
A minimalist kitchen is like the no-makeup makeup! Everything is well thought out throughout the space!
Свежая идея для дизайна: угловая кухня среднего размера в скандинавском стиле с обеденным столом, врезной мойкой, плоскими фасадами, светлыми деревянными фасадами, столешницей из кварцита, серым фартуком, фартуком из керамогранитной плитки, техникой из нержавеющей стали, полом из керамической плитки, островом, серым полом и серой столешницей - отличное фото интерьера
Свежая идея для дизайна: угловая кухня среднего размера в скандинавском стиле с обеденным столом, врезной мойкой, плоскими фасадами, светлыми деревянными фасадами, столешницей из кварцита, серым фартуком, фартуком из керамогранитной плитки, техникой из нержавеющей стали, полом из керамической плитки, островом, серым полом и серой столешницей - отличное фото интерьера

На фото: большая кухня в стиле модернизм с обеденным столом, накладной мойкой, плоскими фасадами, светлыми деревянными фасадами, серым фартуком, фартуком из стеклянной плитки, техникой из нержавеющей стали, светлым паркетным полом, островом, желтым полом и белой столешницей с
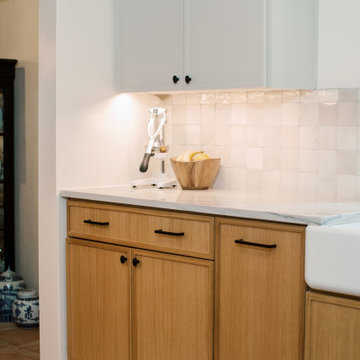
На фото: большая п-образная кухня в стиле неоклассика (современная классика) с обеденным столом, с полувстраиваемой мойкой (с передним бортиком), фасадами в стиле шейкер, светлыми деревянными фасадами, столешницей из кварцевого агломерата, белым фартуком, фартуком из керамической плитки, техникой из нержавеющей стали, полом из керамогранита, бежевым полом и белой столешницей без острова с

Farmhouse meets coastal in this timeless kitchen with white oak cabinets, brass hardware, two dishwashers + double faucets, multiple pull out trash cans, custom white oak range hood, paneled wolf appliances, and tons of storage.

Идея дизайна: маленькая угловая кухня в скандинавском стиле с обеденным столом, врезной мойкой, фасадами в стиле шейкер, светлыми деревянными фасадами, столешницей из кварцевого агломерата, бежевым фартуком, фартуком из керамической плитки, техникой из нержавеющей стали, темным паркетным полом, островом, коричневым полом и белой столешницей для на участке и в саду

На фото: большая п-образная кухня в скандинавском стиле с обеденным столом, с полувстраиваемой мойкой (с передним бортиком), плоскими фасадами, светлыми деревянными фасадами, столешницей из кварцевого агломерата, белым фартуком, фартуком из кварцевого агломерата, техникой из нержавеющей стали, светлым паркетным полом, островом, коричневым полом и белой столешницей
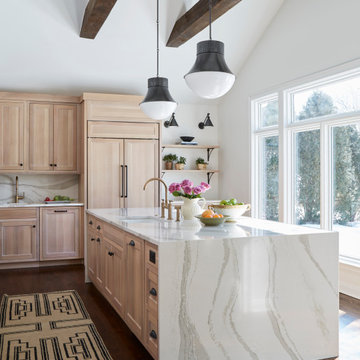
Свежая идея для дизайна: большая п-образная кухня в стиле неоклассика (современная классика) с обеденным столом, врезной мойкой, плоскими фасадами, светлыми деревянными фасадами, столешницей из кварцевого агломерата, фартуком из кварцевого агломерата, техникой под мебельный фасад, паркетным полом среднего тона, островом, коричневым полом, белой столешницей, балками на потолке и белым фартуком - отличное фото интерьера
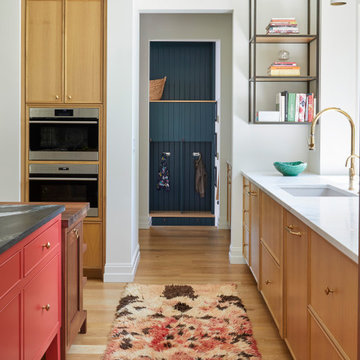
Dimensional textures, a color palate inspired by nature and the blend of multiple wood finishes create a striking kitchen that beautifully balances contrast and cohesion. Rift cut white oak, walnut and painted maple cabinetry from Grabill Cabinets all exist harmoniously in the space and provide ample storage and cooking space. The bold painted island pairs wonderfully with the custom bar benches. Builder: Insignia Homes, Architect: Lorenz & Co., Interior Design: Deidre Interiors, Cabinety: Grabill Cabinets, Appliances: Bekins,
Photography: Werner Straube Photography

Стильный дизайн: п-образная кухня среднего размера в стиле неоклассика (современная классика) с обеденным столом, врезной мойкой, фасадами с утопленной филенкой, светлыми деревянными фасадами, мраморной столешницей, белым фартуком, фартуком из каменной плиты, техникой под мебельный фасад, светлым паркетным полом, островом, бежевым полом и белой столешницей - последний тренд
Кухня с обеденным столом и светлыми деревянными фасадами – фото дизайна интерьера
1