Кухня с открытыми фасадами и светлым паркетным полом – фото дизайна интерьера
Сортировать:
Бюджет
Сортировать:Популярное за сегодня
1 - 20 из 1 006 фото
1 из 3

Cory Holland
Стильный дизайн: п-образная, светлая кухня в стиле неоклассика (современная классика) с кладовкой, открытыми фасадами, белыми фасадами, фартуком из кирпича, светлым паркетным полом и бежевым полом без острова - последний тренд
Стильный дизайн: п-образная, светлая кухня в стиле неоклассика (современная классика) с кладовкой, открытыми фасадами, белыми фасадами, фартуком из кирпича, светлым паркетным полом и бежевым полом без острова - последний тренд

Casey Dunn Photography
Пример оригинального дизайна: большая п-образная кухня в морском стиле с островом, белыми фасадами, мраморной столешницей, техникой из нержавеющей стали, светлым паркетным полом, открытыми фасадами, с полувстраиваемой мойкой (с передним бортиком), белым фартуком и фартуком из дерева
Пример оригинального дизайна: большая п-образная кухня в морском стиле с островом, белыми фасадами, мраморной столешницей, техникой из нержавеющей стали, светлым паркетным полом, открытыми фасадами, с полувстраиваемой мойкой (с передним бортиком), белым фартуком и фартуком из дерева

Bernard Andre
На фото: большая угловая кухня в современном стиле с врезной мойкой, открытыми фасадами, фасадами цвета дерева среднего тона, разноцветным фартуком, техникой из нержавеющей стали, светлым паркетным полом, островом, мраморной столешницей, фартуком из плитки мозаики, бежевым полом и двухцветным гарнитуром с
На фото: большая угловая кухня в современном стиле с врезной мойкой, открытыми фасадами, фасадами цвета дерева среднего тона, разноцветным фартуком, техникой из нержавеющей стали, светлым паркетным полом, островом, мраморной столешницей, фартуком из плитки мозаики, бежевым полом и двухцветным гарнитуром с

Стильный дизайн: кухня в классическом стиле с кладовкой, открытыми фасадами, синими фасадами, деревянной столешницей, белым фартуком, светлым паркетным полом, островом и коричневой столешницей - последний тренд

Eric Roth Photography
На фото: большая угловая, светлая кухня в стиле кантри с открытыми фасадами, белыми фасадами, фартуком цвета металлик, техникой из нержавеющей стали, светлым паркетным полом, островом, с полувстраиваемой мойкой (с передним бортиком), столешницей из бетона, фартуком из металлической плитки, бежевым полом, серой столешницей и мойкой у окна
На фото: большая угловая, светлая кухня в стиле кантри с открытыми фасадами, белыми фасадами, фартуком цвета металлик, техникой из нержавеющей стали, светлым паркетным полом, островом, с полувстраиваемой мойкой (с передним бортиком), столешницей из бетона, фартуком из металлической плитки, бежевым полом, серой столешницей и мойкой у окна

Photo - Jessica Glynn Photography
Идея дизайна: большая параллельная кухня-гостиная в стиле неоклассика (современная классика) с с полувстраиваемой мойкой (с передним бортиком), открытыми фасадами, белым фартуком, фартуком из плитки кабанчик, техникой из нержавеющей стали, светлым паркетным полом, островом, черными фасадами, деревянной столешницей, бежевым полом и двухцветным гарнитуром
Идея дизайна: большая параллельная кухня-гостиная в стиле неоклассика (современная классика) с с полувстраиваемой мойкой (с передним бортиком), открытыми фасадами, белым фартуком, фартуком из плитки кабанчик, техникой из нержавеющей стали, светлым паркетным полом, островом, черными фасадами, деревянной столешницей, бежевым полом и двухцветным гарнитуром

На фото: угловая кухня в средиземноморском стиле с кладовкой, открытыми фасадами, белыми фасадами, светлым паркетным полом и бежевым полом без острова с
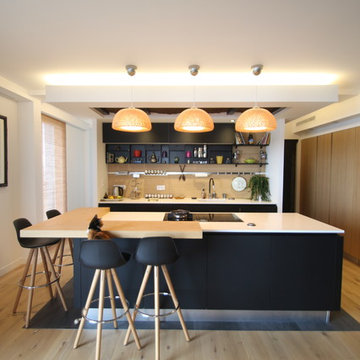
На фото: кухня в современном стиле с открытыми фасадами, бежевым фартуком, светлым паркетным полом, островом, бежевым полом, белой столешницей, черно-белыми фасадами и барной стойкой

Gartenhaus an der Tabaksmühle
Стильный дизайн: маленькая прямая кухня-гостиная в стиле модернизм с открытыми фасадами, фасадами цвета дерева среднего тона, деревянной столешницей, бежевым фартуком, фартуком из дерева, черной техникой, светлым паркетным полом, бежевым полом, бежевой столешницей и деревянным потолком без острова для на участке и в саду - последний тренд
Стильный дизайн: маленькая прямая кухня-гостиная в стиле модернизм с открытыми фасадами, фасадами цвета дерева среднего тона, деревянной столешницей, бежевым фартуком, фартуком из дерева, черной техникой, светлым паркетным полом, бежевым полом, бежевой столешницей и деревянным потолком без острова для на участке и в саду - последний тренд

This large, open-concept home features Cambria Swanbridge in the kitchen, baths, laundry room, and butler’s pantry. Designed by E Interiors and AFT Construction.
Photo: High Res Media
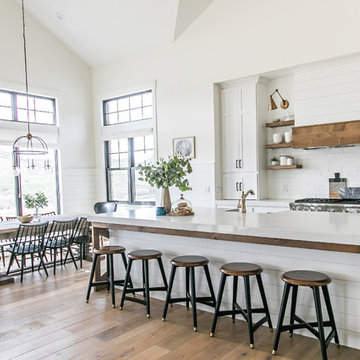
Стильный дизайн: кухня в стиле кантри с обеденным столом, открытыми фасадами, белым фартуком, техникой из нержавеющей стали, светлым паркетным полом и островом - последний тренд

For this kitchen and bathroom remodel, our goal was to maintain the historic integrity of the home by providing a traditional design, while also fulfilling the homeowner’s need for a more open and spacious environment. We gutted the entire kitchen and bathroom and removed an interior wall that bisected the kitchen. This provided more flow and connection between the living spaces. The open design and layout of the kitchen cabinets provided a more expansive feel in the kitchen where the whole family could gather without overcrowding. In addition to the kitchen remodel, we replaced the electrical service, redid most of the plumbing and rerouted the furnace ducts for better efficiency. In the bathroom, we installed a historically accurate sink, vanity, and tile. We refinished the hardwood floors throughout the home as well as rebuilt the front porch staircase, and updated the backdoor and window configuration to reflect the era of the home.

Designed by Rod Graham and Gilyn McKelligon. Photo by KuDa Photography
Свежая идея для дизайна: п-образная кухня в стиле кантри с кладовкой, открытыми фасадами, синими фасадами, деревянной столешницей, белым фартуком, светлым паркетным полом, бежевым полом и техникой под мебельный фасад без острова - отличное фото интерьера
Свежая идея для дизайна: п-образная кухня в стиле кантри с кладовкой, открытыми фасадами, синими фасадами, деревянной столешницей, белым фартуком, светлым паркетным полом, бежевым полом и техникой под мебельный фасад без острова - отличное фото интерьера
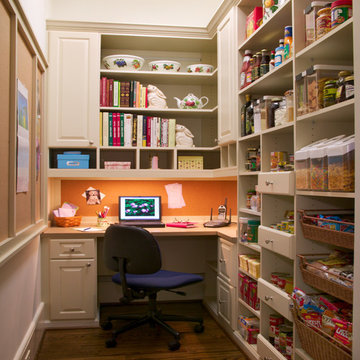
Свежая идея для дизайна: угловая кухня среднего размера в классическом стиле с кладовкой, открытыми фасадами, белыми фасадами, деревянной столешницей, бежевым фартуком и светлым паркетным полом без острова - отличное фото интерьера
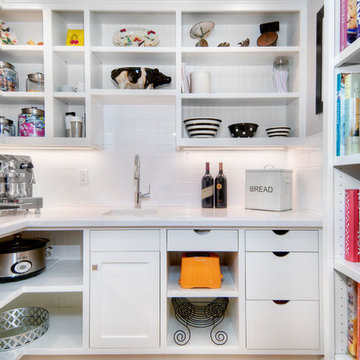
Crisp, clean, lines of this beautiful black and white kitchen with a gray and warm wood twist~
На фото: п-образная кухня среднего размера в стиле неоклассика (современная классика) с белыми фасадами, столешницей из кварцевого агломерата, фартуком из керамической плитки, техникой из нержавеющей стали, островом, кладовкой, врезной мойкой, открытыми фасадами, белым фартуком и светлым паркетным полом
На фото: п-образная кухня среднего размера в стиле неоклассика (современная классика) с белыми фасадами, столешницей из кварцевого агломерата, фартуком из керамической плитки, техникой из нержавеющей стали, островом, кладовкой, врезной мойкой, открытыми фасадами, белым фартуком и светлым паркетным полом

Shop the Look, See the Photo Tour here: https://www.studio-mcgee.com/studioblog/2016/4/4/modern-mountain-home-tour
Watch the Webisode: https://www.youtube.com/watch?v=JtwvqrNPjhU
Travis J Photography

This Boulder, Colorado remodel by fuentesdesign demonstrates the possibility of renewal in American suburbs, and Passive House design principles. Once an inefficient single story 1,000 square-foot ranch house with a forced air furnace, has been transformed into a two-story, solar powered 2500 square-foot three bedroom home ready for the next generation.
The new design for the home is modern with a sustainable theme, incorporating a palette of natural materials including; reclaimed wood finishes, FSC-certified pine Zola windows and doors, and natural earth and lime plasters that soften the interior and crisp contemporary exterior with a flavor of the west. A Ninety-percent efficient energy recovery fresh air ventilation system provides constant filtered fresh air to every room. The existing interior brick was removed and replaced with insulation. The remaining heating and cooling loads are easily met with the highest degree of comfort via a mini-split heat pump, the peak heat load has been cut by a factor of 4, despite the house doubling in size. During the coldest part of the Colorado winter, a wood stove for ambiance and low carbon back up heat creates a special place in both the living and kitchen area, and upstairs loft.
This ultra energy efficient home relies on extremely high levels of insulation, air-tight detailing and construction, and the implementation of high performance, custom made European windows and doors by Zola Windows. Zola’s ThermoPlus Clad line, which boasts R-11 triple glazing and is thermally broken with a layer of patented German Purenit®, was selected for the project. These windows also provide a seamless indoor/outdoor connection, with 9′ wide folding doors from the dining area and a matching 9′ wide custom countertop folding window that opens the kitchen up to a grassy court where mature trees provide shade and extend the living space during the summer months.
With air-tight construction, this home meets the Passive House Retrofit (EnerPHit) air-tightness standard of
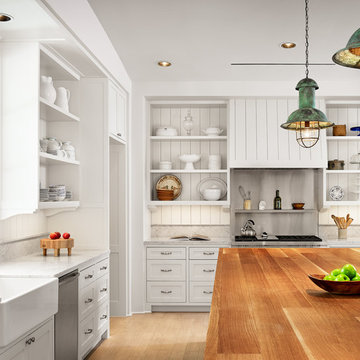
Casey Dunn Photography
На фото: большая угловая кухня в стиле кантри с островом, открытыми фасадами, белыми фасадами, мраморной столешницей, техникой из нержавеющей стали, с полувстраиваемой мойкой (с передним бортиком), светлым паркетным полом, белым фартуком и фартуком из дерева с
На фото: большая угловая кухня в стиле кантри с островом, открытыми фасадами, белыми фасадами, мраморной столешницей, техникой из нержавеющей стали, с полувстраиваемой мойкой (с передним бортиком), светлым паркетным полом, белым фартуком и фартуком из дерева с

Стильный дизайн: маленькая угловая кухня-гостиная в скандинавском стиле с открытыми фасадами, техникой из нержавеющей стали, врезной мойкой, белыми фасадами, столешницей из акрилового камня, белым фартуком, светлым паркетным полом и коричневым полом без острова для на участке и в саду - последний тренд

This 400 s.f. studio apartment in NYC’s Greenwich Village serves as a pied-a-terre
for clients whose primary residence is on the West Coast.
Although the clients do not reside here full-time, this tiny space accommodates
all the creature comforts of home.
Bleached hardwood floors, crisp white walls, and high ceilings are the backdrop to
a custom blackened steel and glass partition, layered with raw silk sheer draperies,
to create a private sleeping area, replete with custom built-in closets.
Simple headboard and crisp linens are balanced with a lightly-metallic glazed
duvet and a vintage textile pillow.
The living space boasts a custom Belgian linen sectional sofa that pulls out into a
full-size bed for the couple’s young children who sometimes accompany them.
Efficient and inexpensive dining furniture sits comfortably in the main living space
and lends clean, Scandinavian functionality for sharing meals. The sculptural
handrafted metal ceiling mobile offsets the architecture’s clean lines, defining the
space while accentuating the tall ceilings.
The kitchenette combines custom cool grey lacquered cabinets with brass fittings,
white beveled subway tile, and a warm brushed brass backsplash; an antique
Boucherouite runner and textural woven stools that pull up to the kitchen’s
coffee counter puntuate the clean palette with warmth and the human scale.
The under-counter freezer and refrigerator, along with the 18” dishwasher, are all
panelled to match the cabinets, and open shelving to the ceiling maximizes the
feeling of the space’s volume.
The entry closet doubles as home for a combination washer/dryer unit.
The custom bathroom vanity, with open brass legs sitting against floor-to-ceiling
marble subway tile, boasts a honed gray marble countertop, with an undermount
sink offset to maximize precious counter space and highlight a pendant light. A
tall narrow cabinet combines closed and open storage, and a recessed mirrored
medicine cabinet conceals additional necessaries.
The stand-up shower is kept minimal, with simple white beveled subway tile and
frameless glass doors, and is large enough to host a teak and stainless bench for
comfort; black sink and bath fittings ground the otherwise light palette.
What had been a generic studio apartment became a rich landscape for living.
Кухня с открытыми фасадами и светлым паркетным полом – фото дизайна интерьера
1