Кухня с фартуком цвета металлик и светлым паркетным полом – фото дизайна интерьера
Сортировать:
Бюджет
Сортировать:Популярное за сегодня
1 - 20 из 3 646 фото
1 из 3
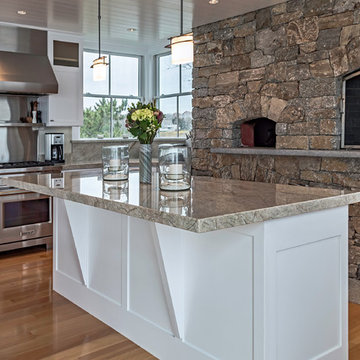
Candlelight Cabinetry, white painted shaker doors, full overlay. Wall cabinets with frosted glass insert.
Пример оригинального дизайна: большая п-образная кухня в морском стиле с обеденным столом, фасадами в стиле шейкер, белыми фасадами, светлым паркетным полом, островом, врезной мойкой, гранитной столешницей, фартуком цвета металлик, фартуком из металлической плитки и техникой из нержавеющей стали
Пример оригинального дизайна: большая п-образная кухня в морском стиле с обеденным столом, фасадами в стиле шейкер, белыми фасадами, светлым паркетным полом, островом, врезной мойкой, гранитной столешницей, фартуком цвета металлик, фартуком из металлической плитки и техникой из нержавеющей стали

Идея дизайна: большая параллельная кухня: освещение в скандинавском стиле с обеденным столом, врезной мойкой, плоскими фасадами, зелеными фасадами, столешницей из кварцита, фартуком цвета металлик, фартуком из металлической плитки, техникой под мебельный фасад, светлым паркетным полом, островом, бежевым полом, белой столешницей и деревянным потолком

Стильный дизайн: большая параллельная кухня-гостиная в скандинавском стиле с одинарной мойкой, плоскими фасадами, белыми фасадами, столешницей из кварцевого агломерата, фартуком цвета металлик, зеркальным фартуком, черной техникой, светлым паркетным полом, островом, коричневым полом и белой столешницей - последний тренд

We’re delighted to be able to show this, our latest project in Welwyn Garden City.
More than ever, we need our homes to do so much. We want the kitchens functional and beautiful, the living areas comfortable yet practical with plenty of storage - and when it’s open plan living, like this one, we want the spaces to connect in a stylish and individual way. Choosing a supplier that creates hand built, bespoke cabinets and fitted furniture is the very best way to ensure all boxes are ticked!
In this project the kitchen and living areas have been hand built in a classic Shaker style which is sure to stand the test of time but with some lovely contemporary touches. The mirror splashback, in the kitchen, allows the natural light to bounce around the kitchen and the copper accents are bright and stylish and keep the whole look current. The pendants are from tom Dixon @tom_dixon11.
The cabinets are hand painted in F&B’s downpipe which is a favourite, and for good reason. It contrasts beautifully with their chalky Wimbourne White and, in an open plan living situation like this, it sets the kitchen area apart from living area.
At Planet we love combining two finishes. Here, the Corian worktop in Vanilla sits beautifully with the Solid oak Breakfast bar which in itself is great with a wooden floor.
The colours and finishes continue into the Living Room which unifies the whole look. The cupboards and shelving are painted in Wimbourne White with accents of the Downpipe on the back panels of the shelving. A drinks cabinet has become a popular addition to our projects, and no wonder! It’s a stylish and fun addition to the room. With doors closed it blends perfectly with the run of storage cupboards and open – no detail has been overlooked. It has integrated lighting and the worktop is the same Vanilla Corian as the kitchen. To complete the drinks cupboard a scalloped oak wine rack below has been hand built by our skilled craftsmen.
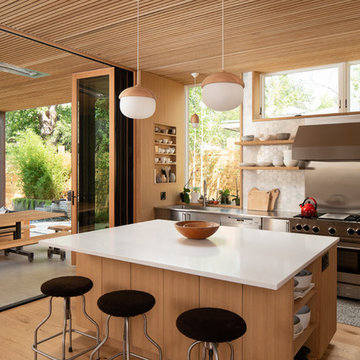
Dane Cronin
Свежая идея для дизайна: кухня в стиле ретро с монолитной мойкой, открытыми фасадами, столешницей из нержавеющей стали, фартуком цвета металлик, техникой из нержавеющей стали, светлым паркетным полом, островом и окном - отличное фото интерьера
Свежая идея для дизайна: кухня в стиле ретро с монолитной мойкой, открытыми фасадами, столешницей из нержавеющей стали, фартуком цвета металлик, техникой из нержавеющей стали, светлым паркетным полом, островом и окном - отличное фото интерьера

Mike Kaskel photography
На фото: угловая кухня в классическом стиле с стеклянными фасадами, желтыми фасадами, фартуком цвета металлик, фартуком из плитки кабанчик, светлым паркетным полом, островом и серой столешницей
На фото: угловая кухня в классическом стиле с стеклянными фасадами, желтыми фасадами, фартуком цвета металлик, фартуком из плитки кабанчик, светлым паркетным полом, островом и серой столешницей
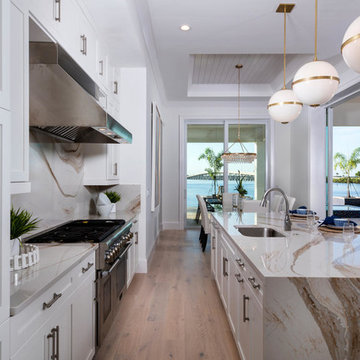
Crisp white and navy velvet with gold accents. Warm woods with Cambria Britannica Gold quartz countertops and backsplash.
На фото: большая угловая кухня в современном стиле с обеденным столом, фасадами в стиле шейкер, белыми фасадами, столешницей из кварцевого агломерата, фартуком цвета металлик, техникой под мебельный фасад, светлым паркетным полом, островом, белой столешницей, фартуком из каменной плиты и бежевым полом с
На фото: большая угловая кухня в современном стиле с обеденным столом, фасадами в стиле шейкер, белыми фасадами, столешницей из кварцевого агломерата, фартуком цвета металлик, техникой под мебельный фасад, светлым паркетным полом, островом, белой столешницей, фартуком из каменной плиты и бежевым полом с

A fantastic handle-less style kitchen with a chic and modern vibrancy, contrasting natural hues of deep green and walnut timber, with beautiful bronze and Carrara marble overlays.

The Istoria Bespoke Pale Oak is our most popular bespoke colour. The processes the floor goes through leave the wood feeling rough to the touch and looking as raw as possible. If you want a raw, unfinished appearance this is the colour for you. As it only seals the timber rather than colouring it, it is available on any raw timber: the only colour variation you will have is from the raw material itself.
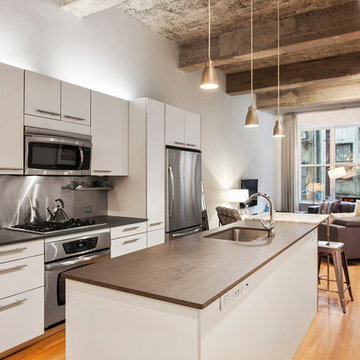
A 46' long great room offers versatile space for living and dining anchored by 8' triple-wide windows that flood the living area with light. The open chef's kitchen is outfitted with beautiful Poggenpohl cabinetry and stainless steel appliances. -- Gotham Photo Company
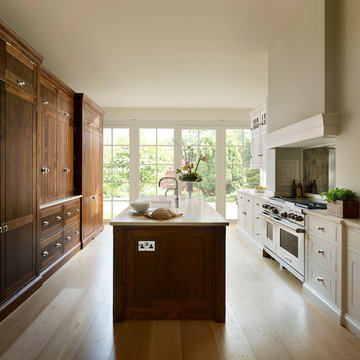
На фото: большая параллельная кухня в стиле неоклассика (современная классика) с обеденным столом, врезной мойкой, фасадами с выступающей филенкой, темными деревянными фасадами, столешницей из акрилового камня, фартуком цвета металлик, зеркальным фартуком, техникой под мебельный фасад, светлым паркетным полом и островом с
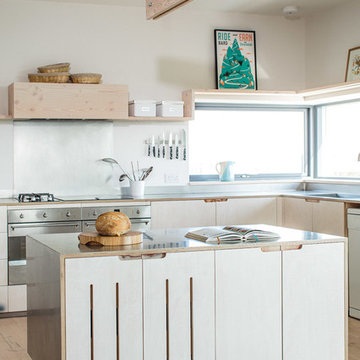
Sustainable Kitchens Eco Kitchen - The island is a mix of plywood and brushed stainless steel for the worktop making it an ideal working kitchen. The ventilation strips help keep the vegetables inside the drawers fresh. The plywood is treated with lye to lighten the wood although you can see the original colour through the routed pulls for the doors. Dinesen Douglas Fir flooring is used with the offcuts creating the floating shelving and light above the island.
Photo credit: Brett Charles
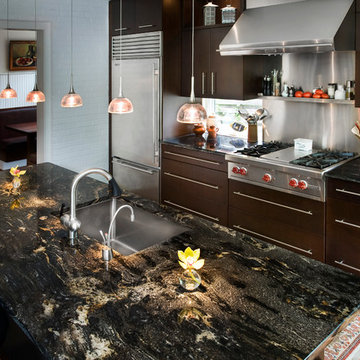
Cosmic Black Granite Kitchen Countertops
Photo: Mary Parker Architectural Photography
General Contractor: Gurver & Cooley Corporation
Пример оригинального дизайна: параллельная кухня-гостиная среднего размера в стиле неоклассика (современная классика) с врезной мойкой, плоскими фасадами, темными деревянными фасадами, гранитной столешницей, фартуком цвета металлик, техникой из нержавеющей стали, светлым паркетным полом и островом
Пример оригинального дизайна: параллельная кухня-гостиная среднего размера в стиле неоклассика (современная классика) с врезной мойкой, плоскими фасадами, темными деревянными фасадами, гранитной столешницей, фартуком цвета металлик, техникой из нержавеющей стали, светлым паркетным полом и островом

На фото: большая п-образная кухня в стиле неоклассика (современная классика) с обеденным столом, фасадами в стиле шейкер, черными фасадами, двойной мойкой, мраморной столешницей, фартуком цвета металлик, техникой под мебельный фасад, светлым паркетным полом, бежевым полом и разноцветной столешницей

Traditional Kitchen remodel with granite kitchen countertop in white and fresh green accented features. Complemented with hardwood flooring.
Идея дизайна: п-образная кухня среднего размера в классическом стиле с кладовкой, одинарной мойкой, фасадами с декоративным кантом, белыми фасадами, мраморной столешницей, фартуком цвета металлик, фартуком из мрамора, техникой из нержавеющей стали, светлым паркетным полом, двумя и более островами, коричневым полом, белой столешницей, кессонным потолком и барной стойкой
Идея дизайна: п-образная кухня среднего размера в классическом стиле с кладовкой, одинарной мойкой, фасадами с декоративным кантом, белыми фасадами, мраморной столешницей, фартуком цвета металлик, фартуком из мрамора, техникой из нержавеющей стали, светлым паркетным полом, двумя и более островами, коричневым полом, белой столешницей, кессонным потолком и барной стойкой
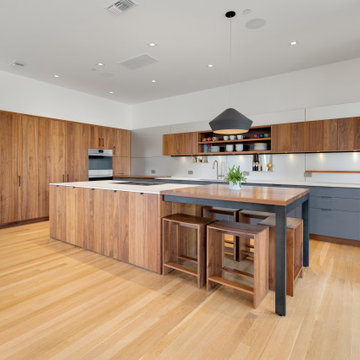
На фото: большая кухня в современном стиле с плоскими фасадами, темными деревянными фасадами, столешницей из акрилового камня, фартуком цвета металлик, светлым паркетным полом, островом и белой столешницей
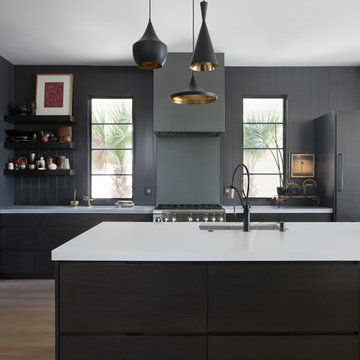
This contemporary kitchen features beautiful dark oak cabinets, a modern pendant light fixture, open shelving and a zinc wrapped hood.
Margaret Wright Photography
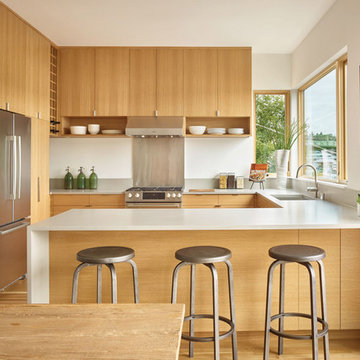
Свежая идея для дизайна: п-образная кухня в скандинавском стиле с врезной мойкой, плоскими фасадами, светлыми деревянными фасадами, фартуком цвета металлик, техникой из нержавеющей стали, светлым паркетным полом, полуостровом, бежевым полом, бежевой столешницей и мойкой у окна - отличное фото интерьера
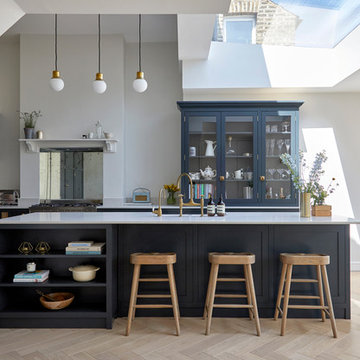
©Anna Stathaki
Идея дизайна: угловая кухня в стиле неоклассика (современная классика) с фасадами в стиле шейкер, синими фасадами, фартуком цвета металлик, зеркальным фартуком, светлым паркетным полом, островом, бежевым полом и белой столешницей
Идея дизайна: угловая кухня в стиле неоклассика (современная классика) с фасадами в стиле шейкер, синими фасадами, фартуком цвета металлик, зеркальным фартуком, светлым паркетным полом, островом, бежевым полом и белой столешницей

Interior Design by ecd Design LLC
This newly remodeled home was transformed top to bottom. It is, as all good art should be “A little something of the past and a little something of the future.” We kept the old world charm of the Tudor style, (a popular American theme harkening back to Great Britain in the 1500’s) and combined it with the modern amenities and design that many of us have come to love and appreciate. In the process, we created something truly unique and inspiring.
RW Anderson Homes is the premier home builder and remodeler in the Seattle and Bellevue area. Distinguished by their excellent team, and attention to detail, RW Anderson delivers a custom tailored experience for every customer. Their service to clients has earned them a great reputation in the industry for taking care of their customers.
Working with RW Anderson Homes is very easy. Their office and design team work tirelessly to maximize your goals and dreams in order to create finished spaces that aren’t only beautiful, but highly functional for every customer. In an industry known for false promises and the unexpected, the team at RW Anderson is professional and works to present a clear and concise strategy for every project. They take pride in their references and the amount of direct referrals they receive from past clients.
RW Anderson Homes would love the opportunity to talk with you about your home or remodel project today. Estimates and consultations are always free. Call us now at 206-383-8084 or email Ryan@rwandersonhomes.com.
Кухня с фартуком цвета металлик и светлым паркетным полом – фото дизайна интерьера
1