Кухня с столешницей из цинка – фото дизайна интерьера
Сортировать:
Бюджет
Сортировать:Популярное за сегодня
101 - 120 из 558 фото
1 из 2
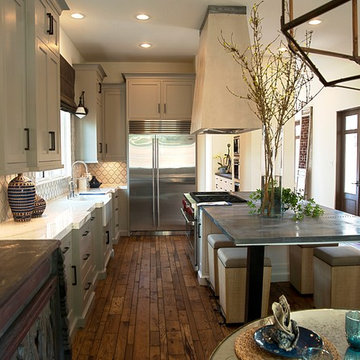
2013 West University- Best of Show Award WInner, Best Kitchen, and Peoples Choice
BwCollier Interior Design- BWC Studio, Inc
Sigi Cabello Photography
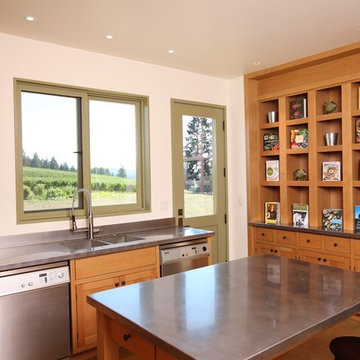
This project features a Zinc Tasting Bar with Integral Zinc sink, Zinc Countertops by the Range, Vintage 3 Exhaust and Fireplace Hood (4 total) with Vintage 3 wrapped Chimney, Custom Spark Arrestors, Stainless Steel Kitchen Counters, Back Splash and Integral Sink, and Stainless Steel Wash Basins
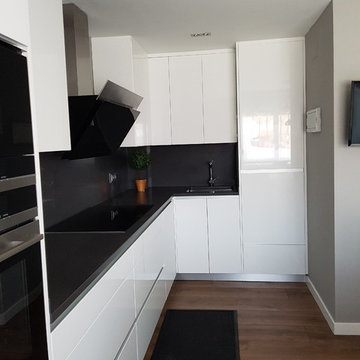
Reforma de una cocina en un Chalet de Majadahonda, Madrid.
Esta cocina está lacada en blanco, sin tiradores en los armarios.
La encimera de silestone en color gris oscuro con fregadero bajo encimera y el frente entre los muebles y la encimera forrado con su mismo material.
Incorpora un frigorífico americano y un lavavajillas integrado en alto, encima de una gaveta.
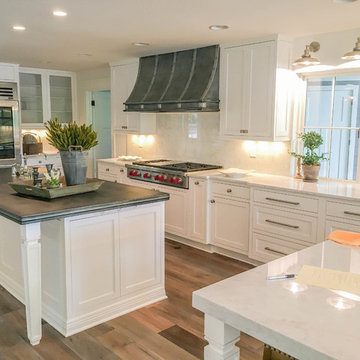
This new construction kitchen features Centra and Premier Cabinetry by Mouser, Heartland Door Style, Beaded Inset Construction in Maple Painted White/20-Matte. Also features Acid Washed Zinc Countertop, square edge, all sides Mirror Stainless Steel Edge Banding
Acid Washed Zinc Hood, Mirror Stainless Steel Accent Bands, Square Hammered Zinc Clavos
Stainless Steel 900CFM Blower Insert with Lights and controls included
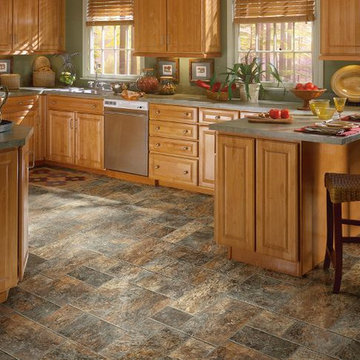
Свежая идея для дизайна: п-образная кухня среднего размера в стиле кантри с обеденным столом, накладной мойкой, фасадами с выступающей филенкой, светлыми деревянными фасадами, столешницей из цинка, полом из винила и островом - отличное фото интерьера
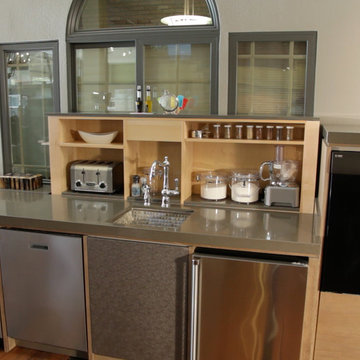
Пример оригинального дизайна: маленькая отдельная, прямая кухня в классическом стиле с врезной мойкой, плоскими фасадами, фасадами из нержавеющей стали, столешницей из цинка, техникой из нержавеющей стали, темным паркетным полом и коричневым полом без острова для на участке и в саду
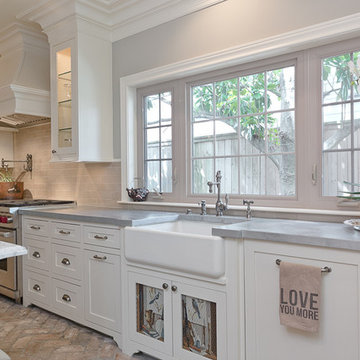
Mirador Builders
На фото: п-образная кухня-гостиная среднего размера в стиле кантри с с полувстраиваемой мойкой (с передним бортиком), фасадами с утопленной филенкой, белыми фасадами, столешницей из цинка, бежевым фартуком, техникой из нержавеющей стали, кирпичным полом и островом
На фото: п-образная кухня-гостиная среднего размера в стиле кантри с с полувстраиваемой мойкой (с передним бортиком), фасадами с утопленной филенкой, белыми фасадами, столешницей из цинка, бежевым фартуком, техникой из нержавеющей стали, кирпичным полом и островом
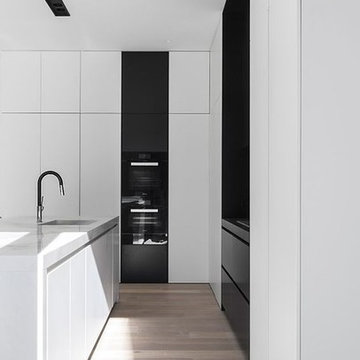
Стильный дизайн: маленькая отдельная, п-образная кухня в белых тонах с отделкой деревом в стиле модернизм с накладной мойкой, плоскими фасадами, белыми фасадами, столешницей из цинка, белым фартуком, фартуком из каменной плитки, техникой под мебельный фасад, полом из керамогранита, островом, белым полом, белой столешницей, любым потолком и барной стойкой для на участке и в саду - последний тренд

На фото: большая угловая кухня-гостиная в морском стиле с врезной мойкой, светлыми деревянными фасадами, столешницей из цинка, бежевым фартуком, фартуком из керамической плитки, техникой из нержавеющей стали, паркетным полом среднего тона, островом, бежевой столешницей и фасадами в стиле шейкер с
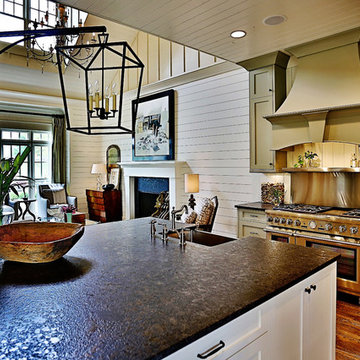
Свежая идея для дизайна: большая угловая кухня в стиле кантри с обеденным столом, фасадами с утопленной филенкой, белыми фасадами, островом, с полувстраиваемой мойкой (с передним бортиком), столешницей из цинка, техникой из нержавеющей стали и паркетным полом среднего тона - отличное фото интерьера
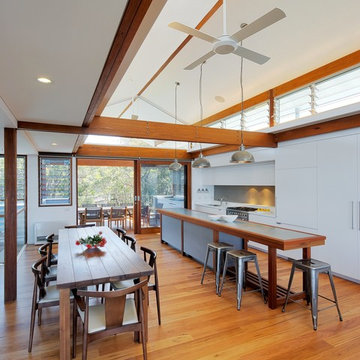
Стильный дизайн: параллельная кухня в современном стиле с обеденным столом, столешницей из цинка, паркетным полом среднего тона, островом и плоскими фасадами - последний тренд

All the wood used in the remodel of this ranch house in South Central Kansas is reclaimed material. Berry Craig, the owner of Reclaimed Wood Creations Inc. searched the country to find the right woods to make this home a reflection of his abilities and a work of art. It started as a 50 year old metal building on a ranch, and was striped down to the red iron structure and completely transformed. It showcases his talent of turning a dream into a reality when it comes to anything wood. Show him a picture of what you would like and he can make it!
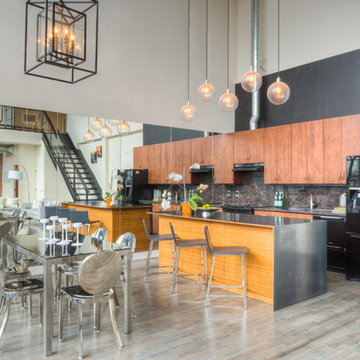
Listing Realtor: Andrew Harrild
Photographer: James Burry
Идея дизайна: параллельная кухня-гостиная среднего размера в стиле лофт с плоскими фасадами, фасадами цвета дерева среднего тона, столешницей из цинка, коричневым фартуком, фартуком из каменной плиты, черной техникой, светлым паркетным полом, островом и бежевым полом
Идея дизайна: параллельная кухня-гостиная среднего размера в стиле лофт с плоскими фасадами, фасадами цвета дерева среднего тона, столешницей из цинка, коричневым фартуком, фартуком из каменной плиты, черной техникой, светлым паркетным полом, островом и бежевым полом
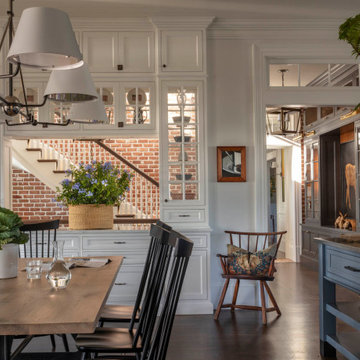
Extensive custom millwork, two islands, and an abundance of natural light combine to create a feeling of casual sophistication in the main kitchen. A screen porch is connected, offering nearby space for gracious waterfront dining.
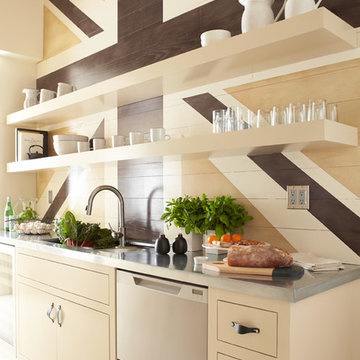
The 2012 Decorator Showcase kitchen converted a narrow, mahoghany and granite butler's pantry into a bright and calming kitchen. Bloom and Hutson Wiley created a wood planked Union Jack on one wall to visually expand the space. Heath Ceramics tile and leather pulls add to the tactile warmth in the kitchen. Ralph Lauren Duodecahedron pendants, a wire dress sculpture by Kristine Mays and vintage breadboards complete the look. Photography by John Merkl.www.johnmerkl.com
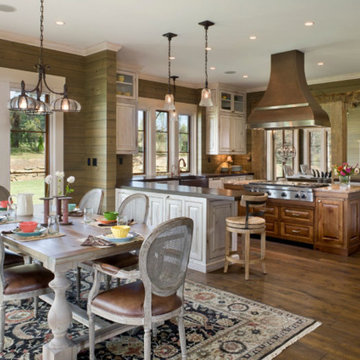
На фото: большая п-образная кухня в стиле кантри с обеденным столом, с полувстраиваемой мойкой (с передним бортиком), фасадами с выступающей филенкой, искусственно-состаренными фасадами, столешницей из цинка, темным паркетным полом и островом
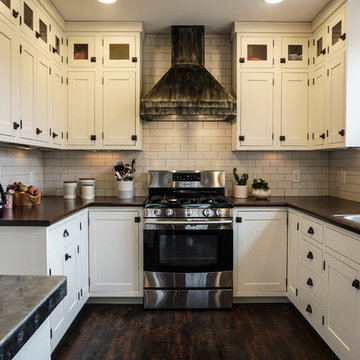
На фото: маленькая п-образная кухня в стиле кантри с кладовкой, накладной мойкой, фасадами в стиле шейкер, белыми фасадами, белым фартуком, фартуком из плитки кабанчик, техникой из нержавеющей стали, темным паркетным полом, островом, коричневым полом и столешницей из цинка для на участке и в саду
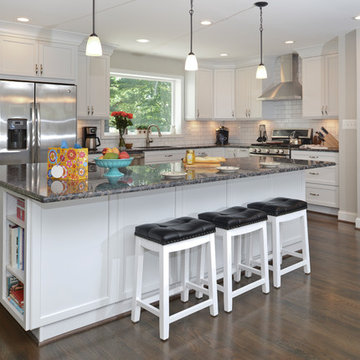
For this recently moved in military family, their old rambler home offered plenty of area for potential improvement. An entire new kitchen space was designed to create a greater feeling of family warmth.
It all started with gutting the old rundown kitchen. The kitchen space was cramped and disconnected from the rest of the main level. There was a large bearing wall separating the living room from the kitchen and the dining room.
A structure recessed beam was inserted into the attic space that enabled opening up of the entire main level. A large L-shaped island took over the wall placement giving a big work and storage space for the kitchen.
Installed wood flooring matched up with the remaining living space created a continuous seam-less main level.
By eliminating a side door and cutting through brick and block back wall, a large picture window was inserted to allow plenty of natural light into the kitchen.
Recessed and pendent lights also improved interior lighting.
By using offset cabinetry and a carefully selected granite slab to complement each other, a more soothing space was obtained to inspire cooking and entertaining. The fabulous new kitchen was completed with a new French door leading to the sun room.
This family is now very happy with the massive transformation, and are happy to join their new community.
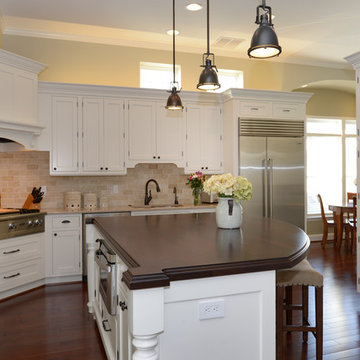
June Stanich
Идея дизайна: угловая кухня-гостиная в стиле неоклассика (современная классика) с фасадами с декоративным кантом, островом, врезной мойкой, желтыми фасадами, столешницей из цинка, черным фартуком, фартуком из каменной плитки, техникой из нержавеющей стали и темным паркетным полом
Идея дизайна: угловая кухня-гостиная в стиле неоклассика (современная классика) с фасадами с декоративным кантом, островом, врезной мойкой, желтыми фасадами, столешницей из цинка, черным фартуком, фартуком из каменной плитки, техникой из нержавеющей стали и темным паркетным полом
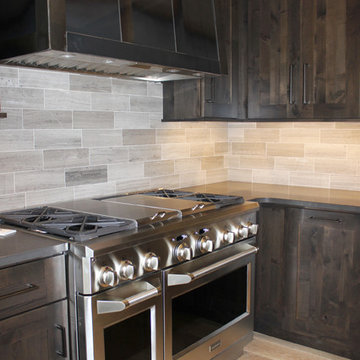
На фото: кухня в стиле рустика с фасадами в стиле шейкер, темными деревянными фасадами, столешницей из цинка, серым фартуком, фартуком из керамогранитной плитки, техникой из нержавеющей стали и светлым паркетным полом с
Кухня с столешницей из цинка – фото дизайна интерьера
6