Кухня с столешницей из талькохлорита и разноцветным фартуком – фото дизайна интерьера
Сортировать:
Бюджет
Сортировать:Популярное за сегодня
1 - 20 из 1 326 фото

This 1902 San Antonio home was beautiful both inside and out, except for the kitchen, which was dark and dated. The original kitchen layout consisted of a breakfast room and a small kitchen separated by a wall. There was also a very small screened in porch off of the kitchen. The homeowners dreamed of a light and bright new kitchen and that would accommodate a 48" gas range, built in refrigerator, an island and a walk in pantry. At first, it seemed almost impossible, but with a little imagination, we were able to give them every item on their wish list. We took down the wall separating the breakfast and kitchen areas, recessed the new Subzero refrigerator under the stairs, and turned the tiny screened porch into a walk in pantry with a gorgeous blue and white tile floor. The french doors in the breakfast area were replaced with a single transom door to mirror the door to the pantry. The new transoms make quite a statement on either side of the 48" Wolf range set against a marble tile wall. A lovely banquette area was created where the old breakfast table once was and is now graced by a lovely beaded chandelier. Pillows in shades of blue and white and a custom walnut table complete the cozy nook. The soapstone island with a walnut butcher block seating area adds warmth and character to the space. The navy barstools with chrome nailhead trim echo the design of the transoms and repeat the navy and chrome detailing on the custom range hood. A 42" Shaws farmhouse sink completes the kitchen work triangle. Off of the kitchen, the small hallway to the dining room got a facelift, as well. We added a decorative china cabinet and mirrored doors to the homeowner's storage closet to provide light and character to the passageway. After the project was completed, the homeowners told us that "this kitchen was the one that our historic house was always meant to have." There is no greater reward for what we do than that.

The goal of the project was to create a more functional kitchen, but to remodel with an eco-friendly approach. To minimize the waste going into the landfill, all the old cabinetry and appliances were donated, and the kitchen floor was kept intact because it was in great condition. The challenge was to design the kitchen around the existing floor and the natural soapstone the client fell in love with. The clients continued with the sustainable theme throughout the room with the new materials chosen: The back splash tiles are eco-friendly and hand-made in the USA.. The custom range hood was a beautiful addition to the kitchen. We maximized the counter space around the custom sink by extending the integral drain board above the dishwasher to create more prep space. In the adjacent laundry room, we continued the same color scheme to create a custom wall of cabinets to incorporate a hidden laundry shoot, and dog area. We also added storage around the washer and dryer including two different types of hanging for drying purposes.
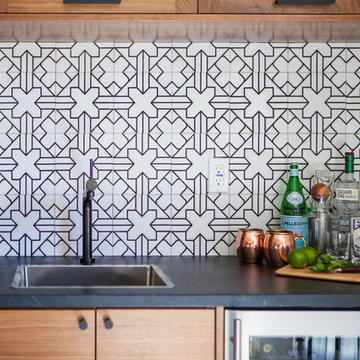
John Shum
Пример оригинального дизайна: маленькая угловая кухня-гостиная в стиле ретро с фасадами цвета дерева среднего тона, столешницей из талькохлорита, разноцветным фартуком, фартуком из керамической плитки, полом из керамогранита, белым полом, с полувстраиваемой мойкой (с передним бортиком), плоскими фасадами, техникой из нержавеющей стали и островом для на участке и в саду
Пример оригинального дизайна: маленькая угловая кухня-гостиная в стиле ретро с фасадами цвета дерева среднего тона, столешницей из талькохлорита, разноцветным фартуком, фартуком из керамической плитки, полом из керамогранита, белым полом, с полувстраиваемой мойкой (с передним бортиком), плоскими фасадами, техникой из нержавеющей стали и островом для на участке и в саду

Photo Credit: Roger Turk
Идея дизайна: угловая кухня среднего размера в стиле неоклассика (современная классика) с врезной мойкой, белыми фасадами, столешницей из талькохлорита, обеденным столом, фасадами в стиле шейкер, паркетным полом среднего тона, островом, разноцветным фартуком, фартуком из плитки мозаики, техникой под мебельный фасад, коричневым полом и красивой плиткой
Идея дизайна: угловая кухня среднего размера в стиле неоклассика (современная классика) с врезной мойкой, белыми фасадами, столешницей из талькохлорита, обеденным столом, фасадами в стиле шейкер, паркетным полом среднего тона, островом, разноцветным фартуком, фартуком из плитки мозаики, техникой под мебельный фасад, коричневым полом и красивой плиткой

Keeping electronics and charger cords out of the way this shallow cabinet makes use of unused space to create a charging station.
Classic white kitchen designed and built by Jewett Farms + Co. Functional for family life with a design that will stand the test of time. White cabinetry, soapstone perimeter counters and marble island top. Hand scraped walnut floors. Walnut drawer interiors and walnut trim on the range hood. Many interior details, check out the rest of the project photos to see them all.

This exclusive guest home features excellent and easy to use technology throughout. The idea and purpose of this guesthouse is to host multiple charity events, sporting event parties, and family gatherings. The roughly 90-acre site has impressive views and is a one of a kind property in Colorado.
The project features incredible sounding audio and 4k video distributed throughout (inside and outside). There is centralized lighting control both indoors and outdoors, an enterprise Wi-Fi network, HD surveillance, and a state of the art Crestron control system utilizing iPads and in-wall touch panels. Some of the special features of the facility is a powerful and sophisticated QSC Line Array audio system in the Great Hall, Sony and Crestron 4k Video throughout, a large outdoor audio system featuring in ground hidden subwoofers by Sonance surrounding the pool, and smart LED lighting inside the gorgeous infinity pool.
J Gramling Photos

Whitney Lyons
Источник вдохновения для домашнего уюта: большая угловая кухня-гостиная в стиле рустика с фасадами в стиле шейкер, черными фасадами, техникой из нержавеющей стали, светлым паркетным полом, островом, врезной мойкой, столешницей из талькохлорита, разноцветным фартуком, фартуком из каменной плитки и бежевым полом
Источник вдохновения для домашнего уюта: большая угловая кухня-гостиная в стиле рустика с фасадами в стиле шейкер, черными фасадами, техникой из нержавеющей стали, светлым паркетным полом, островом, врезной мойкой, столешницей из талькохлорита, разноцветным фартуком, фартуком из каменной плитки и бежевым полом
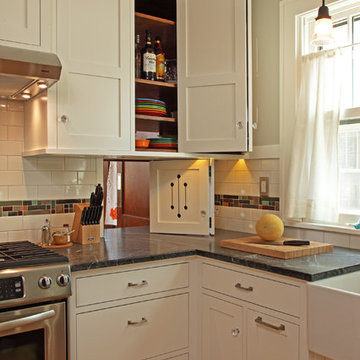
На фото: маленькая угловая кухня в стиле кантри с с полувстраиваемой мойкой (с передним бортиком), фасадами с утопленной филенкой, белыми фасадами, разноцветным фартуком, фартуком из плитки мозаики, техникой из нержавеющей стали, светлым паркетным полом, обеденным столом, столешницей из талькохлорита и бежевым полом без острова для на участке и в саду с
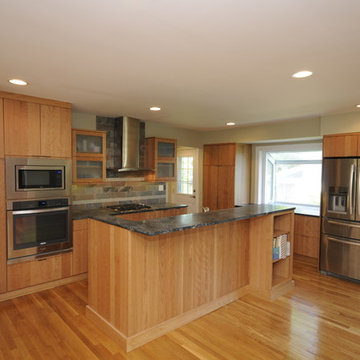
The main floor of this mid-century split level home was completely opened up when we removed the only two walls separating the kitchen from the family and dining rooms. The much needed update was taken to the next level with book-matched natural cherry slab door cabinets. The modern detailing was warmed up with natural slate tile on the backsplash and in the box window, as well as soapstone countertops.

Стильный дизайн: большая угловая кухня в классическом стиле с с полувстраиваемой мойкой (с передним бортиком), обеденным столом, фасадами с утопленной филенкой, бежевыми фасадами, столешницей из талькохлорита, разноцветным фартуком, фартуком из плитки мозаики, техникой из нержавеющей стали, паркетным полом среднего тона, островом, барной стойкой и телевизором - последний тренд
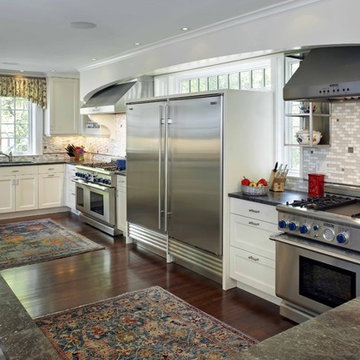
Kosher Kitchen
Пример оригинального дизайна: п-образная кухня в классическом стиле с столешницей из талькохлорита, техникой из нержавеющей стали, белыми фасадами и разноцветным фартуком
Пример оригинального дизайна: п-образная кухня в классическом стиле с столешницей из талькохлорита, техникой из нержавеющей стали, белыми фасадами и разноцветным фартуком
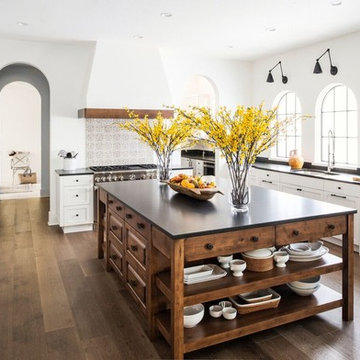
Свежая идея для дизайна: большая отдельная, угловая кухня в средиземноморском стиле с врезной мойкой, фасадами в стиле шейкер, белыми фасадами, столешницей из талькохлорита, разноцветным фартуком, фартуком из керамической плитки, техникой под мебельный фасад, темным паркетным полом, островом, коричневым полом и черной столешницей - отличное фото интерьера
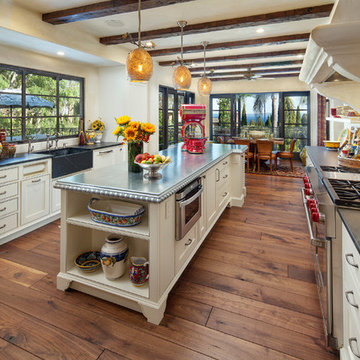
Architect: Tom Ochsner
General Contractor: Allen Construction
Photographer: Jim Bartsch Photography
Свежая идея для дизайна: большая п-образная кухня в средиземноморском стиле с обеденным столом, с полувстраиваемой мойкой (с передним бортиком), фасадами с утопленной филенкой, белыми фасадами, столешницей из талькохлорита, разноцветным фартуком, фартуком из плитки мозаики, техникой из нержавеющей стали, темным паркетным полом и островом - отличное фото интерьера
Свежая идея для дизайна: большая п-образная кухня в средиземноморском стиле с обеденным столом, с полувстраиваемой мойкой (с передним бортиком), фасадами с утопленной филенкой, белыми фасадами, столешницей из талькохлорита, разноцветным фартуком, фартуком из плитки мозаики, техникой из нержавеющей стали, темным паркетным полом и островом - отличное фото интерьера

Crown Point Cabinetry
Идея дизайна: большая п-образная кухня-гостиная в стиле кантри с накладной мойкой, фасадами с утопленной филенкой, фасадами цвета дерева среднего тона, столешницей из талькохлорита, разноцветным фартуком, фартуком из плитки мозаики, белой техникой, бетонным полом, двумя и более островами и серым полом
Идея дизайна: большая п-образная кухня-гостиная в стиле кантри с накладной мойкой, фасадами с утопленной филенкой, фасадами цвета дерева среднего тона, столешницей из талькохлорита, разноцветным фартуком, фартуком из плитки мозаики, белой техникой, бетонным полом, двумя и более островами и серым полом

На фото: п-образная кухня в стиле кантри с обеденным столом, с полувстраиваемой мойкой (с передним бортиком), плоскими фасадами, искусственно-состаренными фасадами, столешницей из талькохлорита, разноцветным фартуком, фартуком из терракотовой плитки, техникой под мебельный фасад, полом из сланца и полуостровом

Стильный дизайн: большая угловая кухня-гостиная в стиле фьюжн с техникой под мебельный фасад, врезной мойкой, фасадами в стиле шейкер, белыми фасадами, столешницей из талькохлорита, разноцветным фартуком, фартуком из керамогранитной плитки, полом из травертина, островом, бежевым полом и барной стойкой - последний тренд

This exclusive guest home features excellent and easy to use technology throughout. The idea and purpose of this guesthouse is to host multiple charity events, sporting event parties, and family gatherings. The roughly 90-acre site has impressive views and is a one of a kind property in Colorado.
The project features incredible sounding audio and 4k video distributed throughout (inside and outside). There is centralized lighting control both indoors and outdoors, an enterprise Wi-Fi network, HD surveillance, and a state of the art Crestron control system utilizing iPads and in-wall touch panels. Some of the special features of the facility is a powerful and sophisticated QSC Line Array audio system in the Great Hall, Sony and Crestron 4k Video throughout, a large outdoor audio system featuring in ground hidden subwoofers by Sonance surrounding the pool, and smart LED lighting inside the gorgeous infinity pool.
J Gramling Photos

The "Dream of the '90s" was alive in this industrial loft condo before Neil Kelly Portland Design Consultant Erika Altenhofen got her hands on it. The 1910 brick and timber building was converted to condominiums in 1996. No new roof penetrations could be made, so we were tasked with creating a new kitchen in the existing footprint. Erika's design and material selections embrace and enhance the historic architecture, bringing in a warmth that is rare in industrial spaces like these. Among her favorite elements are the beautiful black soapstone counter tops, the RH medieval chandelier, concrete apron-front sink, and Pratt & Larson tile backsplash
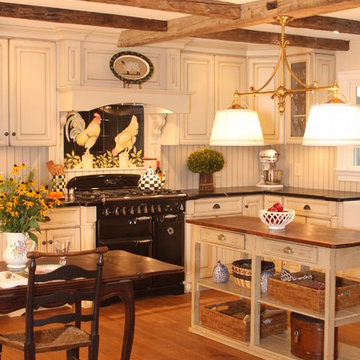
Photo: K. Priscilla Jones
На фото: угловая кухня среднего размера в стиле кантри с с полувстраиваемой мойкой (с передним бортиком), столешницей из талькохлорита, черной техникой, обеденным столом, островом, разноцветным фартуком, паркетным полом среднего тона и фасадами с декоративным кантом с
На фото: угловая кухня среднего размера в стиле кантри с с полувстраиваемой мойкой (с передним бортиком), столешницей из талькохлорита, черной техникой, обеденным столом, островом, разноцветным фартуком, паркетным полом среднего тона и фасадами с декоративным кантом с
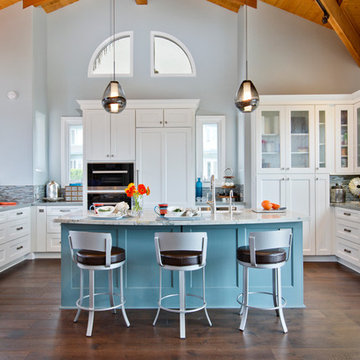
На фото: огромная п-образная кухня-гостиная в морском стиле с с полувстраиваемой мойкой (с передним бортиком), фасадами в стиле шейкер, столешницей из талькохлорита, разноцветным фартуком, фартуком из стеклянной плитки, техникой из нержавеющей стали, темным паркетным полом, островом и белыми фасадами с
Кухня с столешницей из талькохлорита и разноцветным фартуком – фото дизайна интерьера
1