Кухня с столешницей из талькохлорита и столешницей из переработанного стекла – фото дизайна интерьера
Сортировать:
Бюджет
Сортировать:Популярное за сегодня
1 - 20 из 19 654 фото

Пример оригинального дизайна: большая параллельная кухня-гостиная в стиле кантри с фасадами с утопленной филенкой, белыми фасадами, белым фартуком, фартуком из плитки кабанчик, техникой из нержавеющей стали, островом, столешницей из талькохлорита и темным паркетным полом

Photo credit: Nolan Painting
Interior Design: Raindrum Design
Пример оригинального дизайна: большая кухня в современном стиле с белыми фасадами, белым фартуком, техникой из нержавеющей стали, обеденным столом, фартуком из стеклянной плитки, островом, врезной мойкой, столешницей из талькохлорита, черной столешницей и фасадами в стиле шейкер
Пример оригинального дизайна: большая кухня в современном стиле с белыми фасадами, белым фартуком, техникой из нержавеющей стали, обеденным столом, фартуком из стеклянной плитки, островом, врезной мойкой, столешницей из талькохлорита, черной столешницей и фасадами в стиле шейкер

Secondary work sink and dishwasher for all the dishes after a night of hosting a dinner party.
На фото: огромная параллельная кухня в современном стиле с кладовкой, врезной мойкой, фасадами с утопленной филенкой, белыми фасадами, столешницей из талькохлорита, белым фартуком, фартуком из каменной плитки, техникой из нержавеющей стали и темным паркетным полом без острова с
На фото: огромная параллельная кухня в современном стиле с кладовкой, врезной мойкой, фасадами с утопленной филенкой, белыми фасадами, столешницей из талькохлорита, белым фартуком, фартуком из каменной плитки, техникой из нержавеющей стали и темным паркетным полом без острова с

Стильный дизайн: угловая кухня в стиле неоклассика (современная классика) с белыми фасадами, столешницей из талькохлорита, полом из керамогранита, кладовкой, открытыми фасадами, серым фартуком, черным полом и черной столешницей - последний тренд

Lisa Petrole
Пример оригинального дизайна: параллельная, светлая кухня-гостиная в современном стиле с двойной мойкой, плоскими фасадами, светлыми деревянными фасадами, столешницей из талькохлорита, техникой из нержавеющей стали, полом из керамогранита и островом
Пример оригинального дизайна: параллельная, светлая кухня-гостиная в современном стиле с двойной мойкой, плоскими фасадами, светлыми деревянными фасадами, столешницей из талькохлорита, техникой из нержавеющей стали, полом из керамогранита и островом

На фото: угловая кухня среднего размера в классическом стиле с с полувстраиваемой мойкой (с передним бортиком), фасадами в стиле шейкер, столешницей из талькохлорита, белым фартуком, фартуком из керамической плитки, островом, коричневым полом, черной техникой, темным паркетным полом и серыми фасадами

Photos by Spacecrafting
Стильный дизайн: большая отдельная, угловая кухня в стиле неоклассика (современная классика) с с полувстраиваемой мойкой (с передним бортиком), белыми фасадами, техникой из нержавеющей стали, столешницей из талькохлорита, островом, темным паркетным полом, коричневым полом и фасадами в стиле шейкер - последний тренд
Стильный дизайн: большая отдельная, угловая кухня в стиле неоклассика (современная классика) с с полувстраиваемой мойкой (с передним бортиком), белыми фасадами, техникой из нержавеющей стали, столешницей из талькохлорита, островом, темным паркетным полом, коричневым полом и фасадами в стиле шейкер - последний тренд

This light and airy kitchen invites entertaining and features multiple seating areas. The cluster of light fixtures over the island adds a special touch

Halkin Mason Photography
Источник вдохновения для домашнего уюта: кухня в классическом стиле с двойной мойкой, столешницей из талькохлорита, белым фартуком, фартуком из плитки кабанчик, обеденным столом, фасадами с выступающей филенкой и зелеными фасадами
Источник вдохновения для домашнего уюта: кухня в классическом стиле с двойной мойкой, столешницей из талькохлорита, белым фартуком, фартуком из плитки кабанчик, обеденным столом, фасадами с выступающей филенкой и зелеными фасадами

Источник вдохновения для домашнего уюта: маленькая отдельная, угловая кухня в стиле кантри с с полувстраиваемой мойкой (с передним бортиком), фасадами в стиле шейкер, зелеными фасадами, столешницей из талькохлорита, черным фартуком, фартуком из каменной плиты, техникой из нержавеющей стали, полом из ламината, островом, коричневым полом и черной столешницей для на участке и в саду
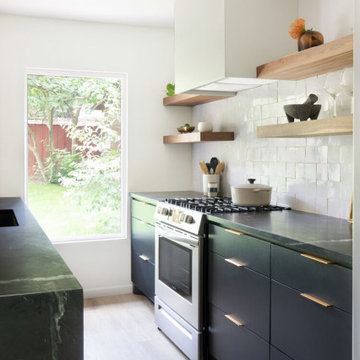
Идея дизайна: параллельная кухня-гостиная среднего размера в скандинавском стиле с врезной мойкой, плоскими фасадами, черными фасадами, столешницей из талькохлорита, белым фартуком, фартуком из керамической плитки, техникой из нержавеющей стали, светлым паркетным полом, островом, бежевым полом и черной столешницей

Идея дизайна: угловая кухня в стиле кантри с с полувстраиваемой мойкой (с передним бортиком), фасадами в стиле шейкер, белыми фасадами, белым фартуком, фартуком из плитки кабанчик, техникой из нержавеющей стали, темным паркетным полом, островом, серой столешницей, столешницей из талькохлорита и мойкой у окна

beautifully handcrafted, painted and glazed custom Amish cabinets.
Nothing says organized like a spice cabinet.
Источник вдохновения для домашнего уюта: угловая кухня среднего размера в стиле кантри с обеденным столом, с полувстраиваемой мойкой (с передним бортиком), искусственно-состаренными фасадами, техникой из нержавеющей стали, фасадами с выступающей филенкой, столешницей из талькохлорита, серым фартуком, фартуком из керамической плитки, темным паркетным полом, островом и коричневым полом
Источник вдохновения для домашнего уюта: угловая кухня среднего размера в стиле кантри с обеденным столом, с полувстраиваемой мойкой (с передним бортиком), искусственно-состаренными фасадами, техникой из нержавеющей стали, фасадами с выступающей филенкой, столешницей из талькохлорита, серым фартуком, фартуком из керамической плитки, темным паркетным полом, островом и коричневым полом
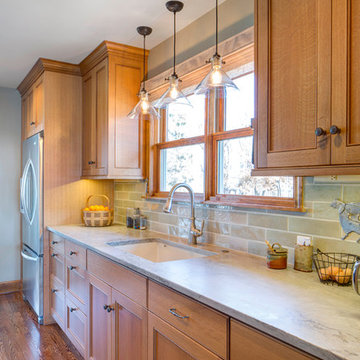
Идея дизайна: кухня в стиле кантри с фасадами цвета дерева среднего тона, столешницей из талькохлорита, серым фартуком, фартуком из керамогранитной плитки, техникой из нержавеющей стали, паркетным полом среднего тона и островом
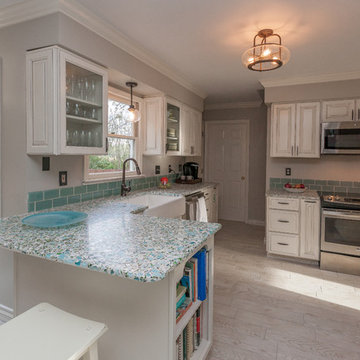
Manufacturer of custom recycled glass counter tops and landscape glass aggregate. The countertops are individually handcrafted and customized, using 100% recycled glass and diverting tons of glass from our landfills. The epoxy used is Low VOC (volatile organic compounds) and emits no off gassing. The newest product base is a high density, UV protected concrete. We now have indoor and outdoor options. As with the resin, the concrete offer the same creative aspects through glass choices.
"Colleen Green" contributed her own Grolsch bottles. We added Bombay Sapphire gin bottles and oysters and other green wine bottles.

Photo by Randy O'Rourke
www.rorphotos.com
Свежая идея для дизайна: угловая кухня среднего размера в стиле кантри с столешницей из талькохлорита, черной техникой, фасадами с утопленной филенкой, обеденным столом, с полувстраиваемой мойкой (с передним бортиком), зелеными фасадами, бежевым фартуком, фартуком из керамической плитки, паркетным полом среднего тона и коричневым полом без острова - отличное фото интерьера
Свежая идея для дизайна: угловая кухня среднего размера в стиле кантри с столешницей из талькохлорита, черной техникой, фасадами с утопленной филенкой, обеденным столом, с полувстраиваемой мойкой (с передним бортиком), зелеными фасадами, бежевым фартуком, фартуком из керамической плитки, паркетным полом среднего тона и коричневым полом без острова - отличное фото интерьера
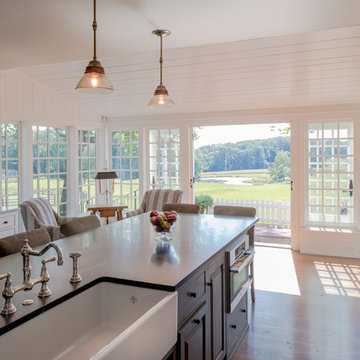
Photographer: Angle Eye Photography
Свежая идея для дизайна: огромная угловая кухня в классическом стиле с обеденным столом, с полувстраиваемой мойкой (с передним бортиком), фасадами с выступающей филенкой, белыми фасадами, столешницей из талькохлорита, техникой из нержавеющей стали, паркетным полом среднего тона и островом - отличное фото интерьера
Свежая идея для дизайна: огромная угловая кухня в классическом стиле с обеденным столом, с полувстраиваемой мойкой (с передним бортиком), фасадами с выступающей филенкой, белыми фасадами, столешницей из талькохлорита, техникой из нержавеющей стали, паркетным полом среднего тона и островом - отличное фото интерьера

Designed as a prominent display of Architecture, Elk Ridge Lodge stands firmly upon a ridge high atop the Spanish Peaks Club in Big Sky, Montana. Designed around a number of principles; sense of presence, quality of detail, and durability, the monumental home serves as a Montana Legacy home for the family.
Throughout the design process, the height of the home to its relationship on the ridge it sits, was recognized the as one of the design challenges. Techniques such as terracing roof lines, stretching horizontal stone patios out and strategically placed landscaping; all were used to help tuck the mass into its setting. Earthy colored and rustic exterior materials were chosen to offer a western lodge like architectural aesthetic. Dry stack parkitecture stone bases that gradually decrease in scale as they rise up portray a firm foundation for the home to sit on. Historic wood planking with sanded chink joints, horizontal siding with exposed vertical studs on the exterior, and metal accents comprise the remainder of the structures skin. Wood timbers, outriggers and cedar logs work together to create diversity and focal points throughout the exterior elevations. Windows and doors were discussed in depth about type, species and texture and ultimately all wood, wire brushed cedar windows were the final selection to enhance the "elegant ranch" feel. A number of exterior decks and patios increase the connectivity of the interior to the exterior and take full advantage of the views that virtually surround this home.
Upon entering the home you are encased by massive stone piers and angled cedar columns on either side that support an overhead rail bridge spanning the width of the great room, all framing the spectacular view to the Spanish Peaks Mountain Range in the distance. The layout of the home is an open concept with the Kitchen, Great Room, Den, and key circulation paths, as well as certain elements of the upper level open to the spaces below. The kitchen was designed to serve as an extension of the great room, constantly connecting users of both spaces, while the Dining room is still adjacent, it was preferred as a more dedicated space for more formal family meals.
There are numerous detailed elements throughout the interior of the home such as the "rail" bridge ornamented with heavy peened black steel, wire brushed wood to match the windows and doors, and cannon ball newel post caps. Crossing the bridge offers a unique perspective of the Great Room with the massive cedar log columns, the truss work overhead bound by steel straps, and the large windows facing towards the Spanish Peaks. As you experience the spaces you will recognize massive timbers crowning the ceilings with wood planking or plaster between, Roman groin vaults, massive stones and fireboxes creating distinct center pieces for certain rooms, and clerestory windows that aid with natural lighting and create exciting movement throughout the space with light and shadow.

Breakfast nook--After. A custom built-in bench (cherry, like the cabinetry) works well for eat-in breakfasts. Period reproduction lighting, Deco pulls, and a custom formica table root the kitchen to the origins of the home.
All photos by Matt Niebuhr. www.mattniebuhr.com
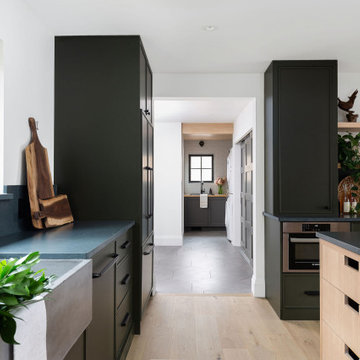
Step into this contemporary cottage kitchen with its inviting U-shaped layout, boasting a blend of modern functionality and rustic charm. The centrepiece is a stunning white oak kitchen island, offering ample storage and a warm, natural aesthetic. Stainless steel appliances seamlessly complement the space, while flat panel cabinets add a sleek, minimalist touch, creating a harmonious balance between tradition and modernity.
Кухня с столешницей из талькохлорита и столешницей из переработанного стекла – фото дизайна интерьера
1