Кухня с фасадами любого цвета и столешницей из переработанного стекла – фото дизайна интерьера
Сортировать:
Бюджет
Сортировать:Популярное за сегодня
1 - 20 из 1 563 фото

photography by Matthew Placek
На фото: кухня среднего размера в классическом стиле с желтыми фасадами, столешницей из переработанного стекла, белым фартуком, цветной техникой, островом, стеклянными фасадами, фартуком из плитки кабанчик, светлым паркетным полом и желтой столешницей
На фото: кухня среднего размера в классическом стиле с желтыми фасадами, столешницей из переработанного стекла, белым фартуком, цветной техникой, островом, стеклянными фасадами, фартуком из плитки кабанчик, светлым паркетным полом и желтой столешницей
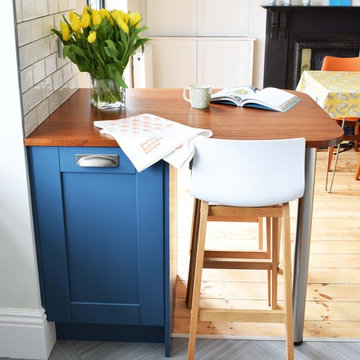
На фото: п-образная кухня среднего размера в современном стиле с обеденным столом, с полувстраиваемой мойкой (с передним бортиком), фасадами в стиле шейкер, синими фасадами, столешницей из переработанного стекла, белым фартуком, фартуком из керамической плитки, полом из линолеума, полуостровом и серым полом
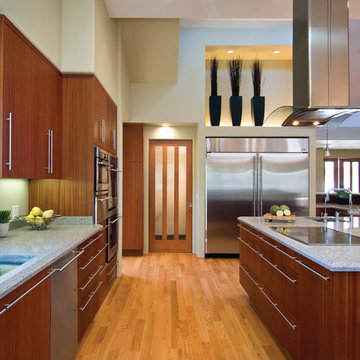
SAPELE | Stockholm | Sienna
Источник вдохновения для домашнего уюта: большая кухня в современном стиле с плоскими фасадами, врезной мойкой, фасадами цвета дерева среднего тона, столешницей из переработанного стекла, техникой из нержавеющей стали, паркетным полом среднего тона и островом
Источник вдохновения для домашнего уюта: большая кухня в современном стиле с плоскими фасадами, врезной мойкой, фасадами цвета дерева среднего тона, столешницей из переработанного стекла, техникой из нержавеющей стали, паркетным полом среднего тона и островом
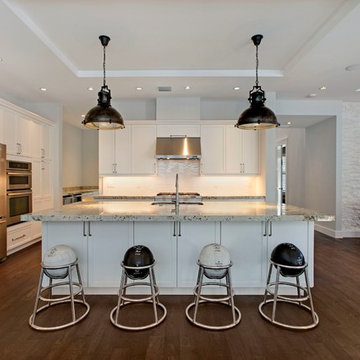
Источник вдохновения для домашнего уюта: большая угловая кухня в стиле неоклассика (современная классика) с фасадами в стиле шейкер, белыми фасадами, белым фартуком, техникой из нержавеющей стали, обеденным столом, врезной мойкой, столешницей из переработанного стекла, фартуком из плитки кабанчик, темным паркетным полом и островом
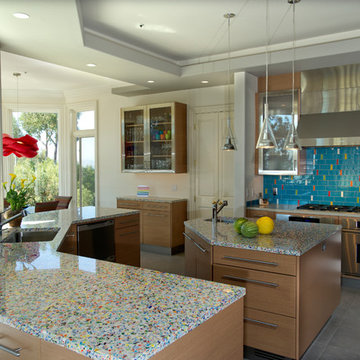
Clients' dreams come true with the new contemporary kitchen. Countertops are recycled glass by Vetrazzo "Mille Fiori". Horizontal quarter sawn oak cabinets along with stainless steel add to the contemporary, colorful vibe.

Breakfast nook--After. A custom built-in bench (cherry, like the cabinetry) works well for eat-in breakfasts. Period reproduction lighting, Deco pulls, and a custom formica table root the kitchen to the origins of the home.
All photos by Matt Niebuhr. www.mattniebuhr.com

Complete Home Renovation- Cottage Transformed to Urban Chic Oasis - 50 Shades of Green
In this top to bottom remodel, ‘g’ transformed this simple ranch into a stunning contemporary with an open floor plan in 50 Shades of Green – and many, many tones of grey. From the whitewashed kitchen cabinets, to the grey cork floor, bathroom tiling, and recycled glass counters, everything in the home is sustainable, stylish and comes together in a sleek arrangement of subtle tones. The horizontal wall cabinets open up on a pneumatic hinge adding interesting lines to the kitchen as it looks over the dining and living rooms. In the bathrooms and bedrooms, the bamboo floors and textured tiling all lend to this relaxing yet elegant setting.
Cutrona Photography
Canyon Creek Cabinetry
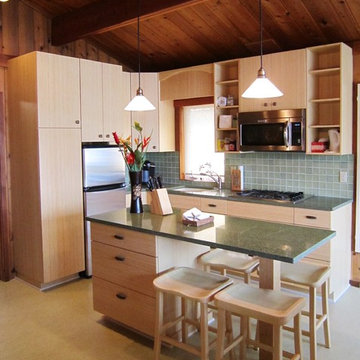
Идея дизайна: кухня с врезной мойкой, плоскими фасадами, светлыми деревянными фасадами, столешницей из переработанного стекла, зеленым фартуком, фартуком из стеклянной плитки, техникой из нержавеющей стали, полом из линолеума и островом
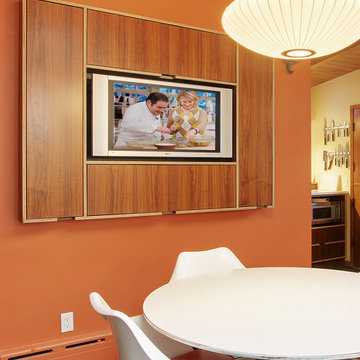
A Saarinen dining set sits below a custom TV surround. The cabinet is designed to hold liquor bottles and glassware.
Свежая идея для дизайна: большая кухня с обеденным столом, плоскими фасадами, темными деревянными фасадами, столешницей из переработанного стекла и техникой из нержавеющей стали - отличное фото интерьера
Свежая идея для дизайна: большая кухня с обеденным столом, плоскими фасадами, темными деревянными фасадами, столешницей из переработанного стекла и техникой из нержавеющей стали - отличное фото интерьера
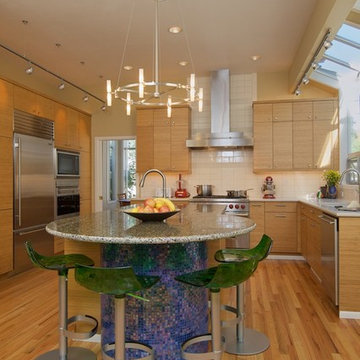
Идея дизайна: угловая кухня в современном стиле с столешницей из переработанного стекла, техникой из нержавеющей стали, плоскими фасадами, фасадами цвета дерева среднего тона, белым фартуком и фартуком из плитки кабанчик
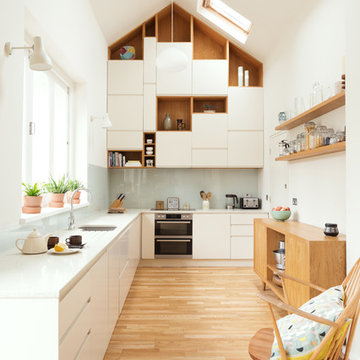
Adam Scot Images
Стильный дизайн: угловая кухня среднего размера в современном стиле с плоскими фасадами, белыми фасадами, столешницей из переработанного стекла, синим фартуком, фартуком из стекла, белой столешницей, врезной мойкой, светлым паркетным полом, бежевым полом и мойкой у окна без острова - последний тренд
Стильный дизайн: угловая кухня среднего размера в современном стиле с плоскими фасадами, белыми фасадами, столешницей из переработанного стекла, синим фартуком, фартуком из стекла, белой столешницей, врезной мойкой, светлым паркетным полом, бежевым полом и мойкой у окна без острова - последний тренд

Стильный дизайн: маленькая отдельная, п-образная кухня в стиле кантри с одинарной мойкой, фасадами с декоративным кантом, белыми фасадами, зеленым фартуком, техникой из нержавеющей стали, полом из линолеума, фартуком из плитки кабанчик и столешницей из переработанного стекла без острова для на участке и в саду - последний тренд
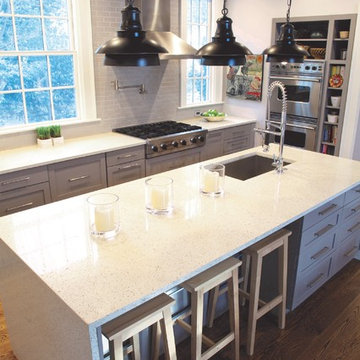
Charlie Gunter Photography
На фото: большая п-образная кухня-гостиная в стиле модернизм с врезной мойкой, фасадами с выступающей филенкой, серыми фасадами, столешницей из переработанного стекла, серым фартуком, фартуком из плитки кабанчик, техникой из нержавеющей стали, паркетным полом среднего тона и островом
На фото: большая п-образная кухня-гостиная в стиле модернизм с врезной мойкой, фасадами с выступающей филенкой, серыми фасадами, столешницей из переработанного стекла, серым фартуком, фартуком из плитки кабанчик, техникой из нержавеющей стали, паркетным полом среднего тона и островом
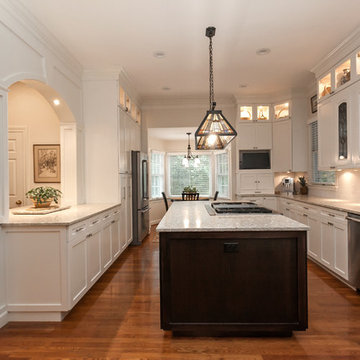
Manufacturer of custom recycled glass counter tops and landscape glass aggregate. The countertops are individually handcrafted and customized, using 100% recycled glass and diverting tons of glass from our landfills. The epoxy used is Low VOC (volatile organic compounds) and emits no off gassing. The newest product base is a high density, UV protected concrete. We now have indoor and outdoor options. As with the resin, the concrete offer the same creative aspects through glass choices.

This Beautifully warm and inviting kitchen in rich green beats blue anyday. The painted cabients are a custom sherwin williams color and the warm and "toasty" cherry accents add a classic feel. Not too traditional or coastal this kitchen fits perfectly into the Fairfax Virginia Vibe.
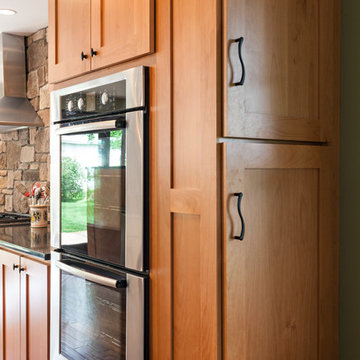
Storage Pantry - We created this transitional style kitchen for a client who loves color and texture. When she came to ‘g’ she had already chosen to use the large stone wall behind her stove and selected her appliances, which were all high end and therefore guided us in the direction of creating a real cooks kitchen. The two tiered island plays a major roll in the design since the client also had the Charisma Blue Vetrazzo already selected. This tops the top tier of the island and helped us to establish a color palette throughout. Other important features include the appliance garage and the pantry, as well as bar area. The hand scraped bamboo floors also reflect the highly textured approach to this family gathering place as they extend to adjacent rooms. Dan Cutrona Photography

Benjamin Benschneider
На фото: параллельная кухня-гостиная среднего размера в стиле модернизм с врезной мойкой, плоскими фасадами, фасадами цвета дерева среднего тона, столешницей из переработанного стекла, серым фартуком, фартуком из стеклянной плитки, техникой из нержавеющей стали, светлым паркетным полом и островом с
На фото: параллельная кухня-гостиная среднего размера в стиле модернизм с врезной мойкой, плоскими фасадами, фасадами цвета дерева среднего тона, столешницей из переработанного стекла, серым фартуком, фартуком из стеклянной плитки, техникой из нержавеющей стали, светлым паркетным полом и островом с
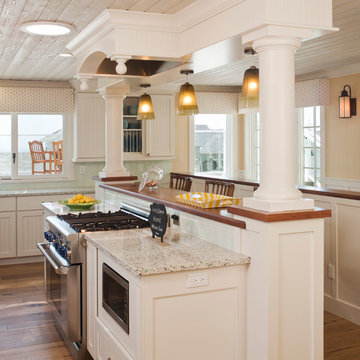
Recycled glass countertops, built-in sub-zero refrigerator, dishwasher drawers, mechanical shades and cornice boxes, pendent lighting, bead board and wainscot, planked ceiling, Siberian oak floors all add up to comfort and beauty. John Durant Photography
Chereskin Architecture

The design of this four bedroom Upper West Side apartment involved the complete renovation of one half of the unit and the remodeling of the other half.
The main living space includes a foyer, lounge, library, kitchen and island. The library can be converted into the fourth bedroom by deploying a series of sliding/folding glass doors together with a pivoting wall panel to separate it from the rest of the living area. The kitchen is delineated as a special space within the open floor plan by virtue of a folded wooden volume around the island - inviting casual congregation and dining.
All three bathrooms were designed with a common language of modern finishes and fixtures, with functional variations depending on their location within the apartment. New closets serve each bedroom as well as the foyer and lounge spaces.
Materials are kept to a limited palette of dark stained wood flooring, American Walnut for bathroom vanities and the kitchen island, white gloss and lacquer finish cabinetry, and translucent glass door panelling with natural anodized aluminum trim. Lightly veined carrara marble lines the bathroom floors and walls.
www.archphoto.com
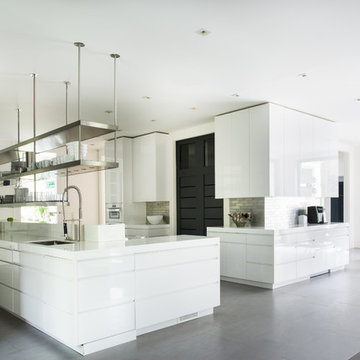
Jane Beiles
Стильный дизайн: п-образная кухня в современном стиле с накладной мойкой, плоскими фасадами, белыми фасадами, столешницей из переработанного стекла, фартуком цвета металлик, фартуком из металлической плитки, техникой из нержавеющей стали, островом и темным паркетным полом - последний тренд
Стильный дизайн: п-образная кухня в современном стиле с накладной мойкой, плоскими фасадами, белыми фасадами, столешницей из переработанного стекла, фартуком цвета металлик, фартуком из металлической плитки, техникой из нержавеющей стали, островом и темным паркетным полом - последний тренд
Кухня с фасадами любого цвета и столешницей из переработанного стекла – фото дизайна интерьера
1