Кухня с столешницей из кварцита и синим полом – фото дизайна интерьера
Сортировать:
Бюджет
Сортировать:Популярное за сегодня
1 - 20 из 318 фото
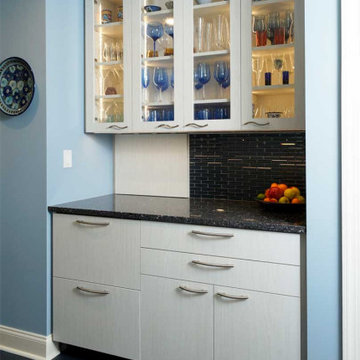
This was a complete renovation, including removal of a load bearing wall and installation of a laminated wood beam to replace it. The new cabinets run from floor to 9’ ceiling. Cabinets feature integral interior lighting in glass door cabinets, under cabinet lighting and electrical outlets.
Design by Dan Lenner,CMKBD of Morris Black Designs
Learn more by visiting https://www.morrisblack.com/projects/kitchens/contemporary-kitchen-renovation/
#DanforMorrisBlack #MorrisBlackDesigns #contemporarykitchenrenovation
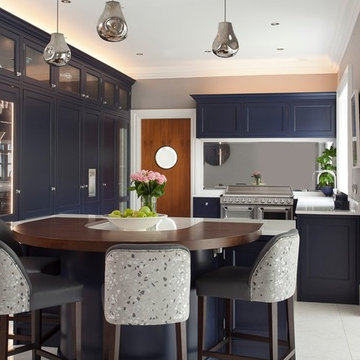
Classical kitchen with Navy hand painted finish with Silestone quartz work surfaces & mirror splash back
На фото: большая п-образная кухня в классическом стиле с обеденным столом, с полувстраиваемой мойкой (с передним бортиком), фасадами с декоративным кантом, синими фасадами, столешницей из кварцита, фартуком цвета металлик, зеркальным фартуком, техникой из нержавеющей стали, полом из керамической плитки, островом, синим полом и белой столешницей
На фото: большая п-образная кухня в классическом стиле с обеденным столом, с полувстраиваемой мойкой (с передним бортиком), фасадами с декоративным кантом, синими фасадами, столешницей из кварцита, фартуком цвета металлик, зеркальным фартуком, техникой из нержавеющей стали, полом из керамической плитки, островом, синим полом и белой столешницей

Des rangements coulissants pratiques grace au casseroliers grande largeur de 90cm pour tout avoir à portée de mains.
http://cuisineconnexion.fr/

Источник вдохновения для домашнего уюта: параллельная кухня-гостиная среднего размера в морском стиле с врезной мойкой, плоскими фасадами, светлыми деревянными фасадами, столешницей из кварцита, фартуком из терракотовой плитки, техникой под мебельный фасад, деревянным полом, полуостровом, синим полом и синей столешницей

Mes clients désiraient des pièces plus ouvertes et une circulation plus fluide entre la cuisine et leur salle à manger. Nous avons donc réunis les deux pièces, changé l'ensemble des meubles de la cuisine et posé un sol esprit carreaux ciment vintage.
L'ensemble des menuiseries extérieures ont été changées et sublimées par des stores sur mesure.
Côté cuisine, nous avons opté pour des meubles aux lignes pures et une crédence miroir pour apporter de la profondeur.
Pour la salle à manger, nous avons conservé les meubles mis en valeur par une suspension légère et moderne.

Réaménagement total d'un duplex de 140m2, déplacement de trémie, Création d'escalier sur mesure, menuiseries sur mesure,création de la cuisine sur mesure, rangements optimisés et intégrés, création d'ambiances... Aménagement mobilier, mise en scène...
Creation dune cuisine sur mesure, de son ilot central qui combine a la bois un espace de travail, des assises hautes pour la partie bar, ainsi qu’une reelle table a manger pour 4 personnes

Our design process is set up to tease out what is unique about a project and a client so that we can create something peculiar to them. When we first went to see this client, we noticed that they used their fridge as a kind of notice board to put up pictures by the kids, reminders, lists, cards etc… with magnets onto the metal face of the old fridge. In their new kitchen they wanted integrated appliances and for things to be neat, but we felt these drawings and cards needed a place to be celebrated and we proposed a cork panel integrated into the cabinet fronts… the idea developed into a full band of cork, stained black to match the black front of the oven, to bind design together. It also acts as a bit of a sound absorber (important when you have 3yr old twins!) and sits over the splash back so that there is a lot of space to curate an evolving backdrop of things you might pin to it.
In this design, we wanted to design the island as big table in the middle of the room. The thing about thinking of an island like a piece of furniture in this way is that it allows light and views through and around; it all helps the island feel more delicate and elegant… and the room less taken up by island. The frame is made from solid oak and we stained it black to balance the composition with the stained cork.
The sink run is a set of floating drawers that project from the wall and the flooring continues under them - this is important because again, it makes the room feel more spacious. The full height cabinets are purposefully a calm, matt off white. We used Farrow and Ball ’School house white’… because its our favourite ‘white’ of course! All of the whitegoods are integrated into this full height run: oven, microwave, fridge, freezer, dishwasher and a gigantic pantry cupboard.
A sweet detail is the hand turned cabinet door knobs - The clients are music lovers and the knobs are enlarged versions of the volume knob from a 1970s record player.
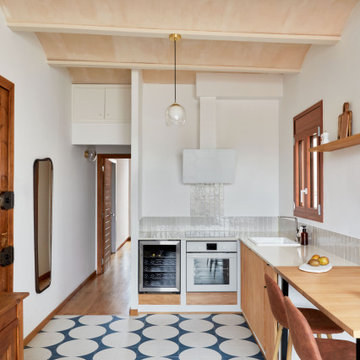
Пример оригинального дизайна: большая угловая кухня-гостиная в белых тонах с отделкой деревом в современном стиле с врезной мойкой, светлыми деревянными фасадами, столешницей из кварцита, серым фартуком, фартуком из керамической плитки, полом из цементной плитки, синим полом и мойкой у окна
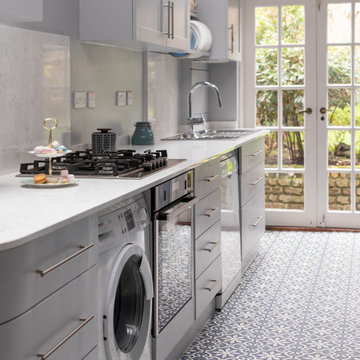
This kitchen has been upcycled: the cabinets and walls painted and the tiles changed for impactful design.
Идея дизайна: маленькая параллельная кухня в современном стиле с обеденным столом, двойной мойкой, фасадами в стиле шейкер, серыми фасадами, столешницей из кварцита, серым фартуком, белой техникой, полом из керамической плитки, синим полом и белой столешницей без острова для на участке и в саду
Идея дизайна: маленькая параллельная кухня в современном стиле с обеденным столом, двойной мойкой, фасадами в стиле шейкер, серыми фасадами, столешницей из кварцита, серым фартуком, белой техникой, полом из керамической плитки, синим полом и белой столешницей без острова для на участке и в саду
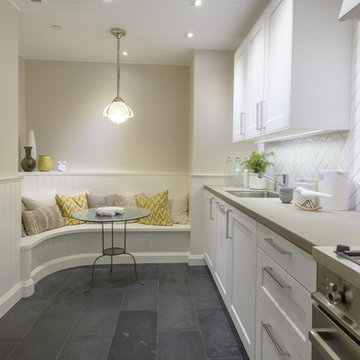
This modern classic kitchen features SieMatic RF cabinets, a unique herringbone backsplash design, and a beautiful stainless steel Bertazzoni range oven. The honed quartzite countertops with a line chisel edge complements this custom design. The simple furniture hood creates clean modern look without adding too much mass.
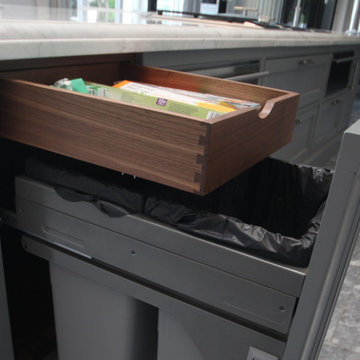
An Approved Used Kitchen via Used Kitchen Exchange.
Installed just a few years ago, the stunning Davonport Audley kitchen is an Edwardian inspired design with a fresh and modern twist.
Kitchen features hand-painted cabinetry, walnut interiors, and an incredible central island with integrated leather banquette seating for 8. This very same kitchen is currently featured on the Davonport website. This kitchen is the height of luxury and will be the crown jewel of its new home – this is a fantastic opportunity for a buyer with a large space to purchase a showstopping designer kitchen for a fraction of the original purchase price.
Fully verified by Davonport and Moneyhill Interiors, this kitchen can be added to if required. The original purchase price of the cabinetry and worktops would have been in excess of £100,000.
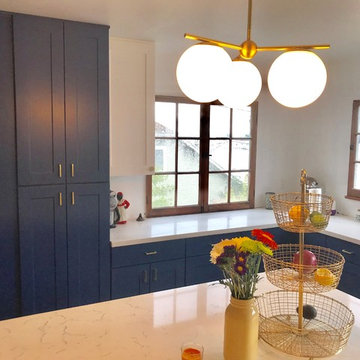
Идея дизайна: п-образная кухня среднего размера в стиле модернизм с кладовкой, врезной мойкой, фасадами в стиле шейкер, синими фасадами, столешницей из кварцита, техникой из нержавеющей стали, полом из керамогранита, островом и синим полом
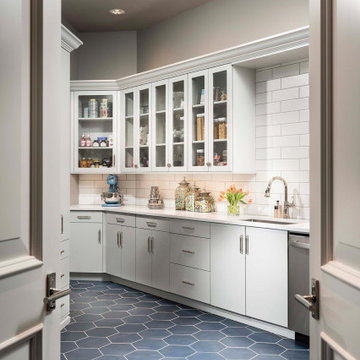
На фото: огромная кухня в классическом стиле с кладовкой, врезной мойкой, плоскими фасадами, белыми фасадами, столешницей из кварцита, белым фартуком, фартуком из плитки кабанчик, техникой из нержавеющей стали, полом из керамогранита, синим полом и белой столешницей
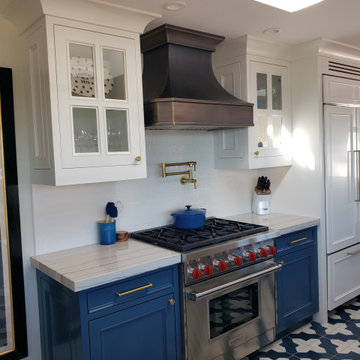
Artful remodeling of entire house, based on interviews with client to meet growing family's needs. New kitchen, bathrooms, windows and doors. New custom stone fireplace hearth, mantel and surround. Corrected elaborate site drainage problem. Refinished swimming pool, modernized 4,000 sq ft family entertainment patio.

Стильный дизайн: отдельная, параллельная кухня среднего размера в стиле кантри с монолитной мойкой, фасадами с утопленной филенкой, светлыми деревянными фасадами, столешницей из кварцита, белым фартуком, фартуком из плитки кабанчик, техникой из нержавеющей стали, полом из цементной плитки, синим полом и черной столешницей без острова - последний тренд
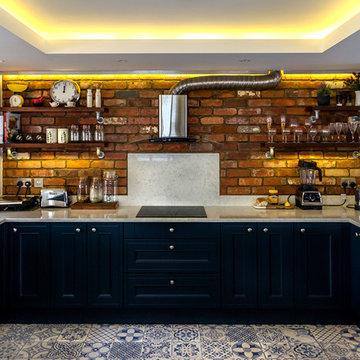
Large open plan kitchen at the heart of the home. Exposed brick splashback with shelving on scaffold supports and exposed extractor duct gives the kitchen an industrial feel.
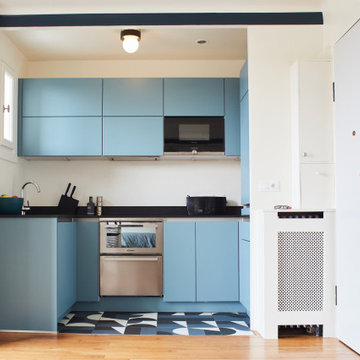
Ce petit écrin de 60m2 a une vue imprenable sur tout Paris. Ce duplex a été remodelé pour accueillir une famille de 3 personnes, avec un salon/cuisine ouvert au RDC et une chambre, puis à l’étage un espace chambre ouvert avec une terrasse où l’on peut voir le soleil se coucher sur les monuments parisiens.
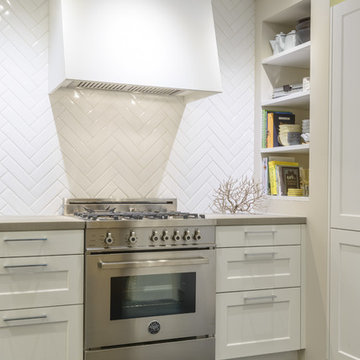
This modern classic kitchen features SieMatic RF cabinets, a unique backsplash design, and a beautiful stainless steel Bertazzoni range oven. The honed quartzite countertops with a line chisel edge complements this custom design. The simple furniture hood creates clean modern look without adding too much mass.
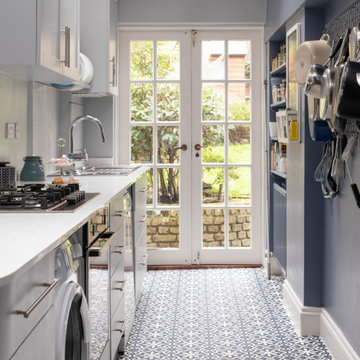
This kitchen has been upcycled: the cabinets and walls painted and the tiles changed for impactful design.
Стильный дизайн: маленькая параллельная кухня в современном стиле с обеденным столом, двойной мойкой, фасадами в стиле шейкер, серыми фасадами, столешницей из кварцита, серым фартуком, белой техникой, полом из керамической плитки, синим полом и белой столешницей без острова для на участке и в саду - последний тренд
Стильный дизайн: маленькая параллельная кухня в современном стиле с обеденным столом, двойной мойкой, фасадами в стиле шейкер, серыми фасадами, столешницей из кварцита, серым фартуком, белой техникой, полом из керамической плитки, синим полом и белой столешницей без острова для на участке и в саду - последний тренд
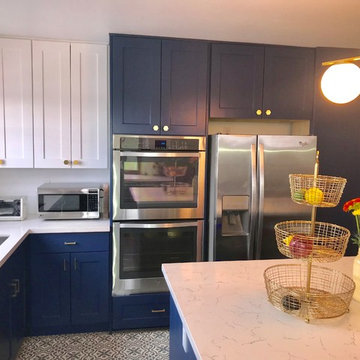
Идея дизайна: п-образная кухня среднего размера в стиле модернизм с кладовкой, врезной мойкой, фасадами в стиле шейкер, синими фасадами, столешницей из кварцита, техникой из нержавеющей стали, полом из керамогранита, островом и синим полом
Кухня с столешницей из кварцита и синим полом – фото дизайна интерьера
1