Кухня с столешницей из кварцита и разноцветным полом – фото дизайна интерьера
Сортировать:
Бюджет
Сортировать:Популярное за сегодня
1 - 20 из 2 648 фото

Download our free ebook, Creating the Ideal Kitchen. DOWNLOAD NOW
This unit, located in a 4-flat owned by TKS Owners Jeff and Susan Klimala, was remodeled as their personal pied-à-terre, and doubles as an Airbnb property when they are not using it. Jeff and Susan were drawn to the location of the building, a vibrant Chicago neighborhood, 4 blocks from Wrigley Field, as well as to the vintage charm of the 1890’s building. The entire 2 bed, 2 bath unit was renovated and furnished, including the kitchen, with a specific Parisian vibe in mind.
Although the location and vintage charm were all there, the building was not in ideal shape -- the mechanicals -- from HVAC, to electrical, plumbing, to needed structural updates, peeling plaster, out of level floors, the list was long. Susan and Jeff drew on their expertise to update the issues behind the walls while also preserving much of the original charm that attracted them to the building in the first place -- heart pine floors, vintage mouldings, pocket doors and transoms.
Because this unit was going to be primarily used as an Airbnb, the Klimalas wanted to make it beautiful, maintain the character of the building, while also specifying materials that would last and wouldn’t break the budget. Susan enjoyed the hunt of specifying these items and still coming up with a cohesive creative space that feels a bit French in flavor.
Parisian style décor is all about casual elegance and an eclectic mix of old and new. Susan had fun sourcing some more personal pieces of artwork for the space, creating a dramatic black, white and moody green color scheme for the kitchen and highlighting the living room with pieces to showcase the vintage fireplace and pocket doors.
Photographer: @MargaretRajic
Photo stylist: @Brandidevers
Do you have a new home that has great bones but just doesn’t feel comfortable and you can’t quite figure out why? Contact us here to see how we can help!

A NEW PERSPECTIVE
To hide an unsightly boiler, reclaimed doors from a Victorian school were used to create a bespoke cabinet that looks like it has always been there.

Стильный дизайн: большая параллельная кухня-гостиная у окна в современном стиле с накладной мойкой, фасадами с декоративным кантом, черными фасадами, столешницей из кварцита, белым фартуком, техникой под мебельный фасад, полом из цементной плитки, разноцветным полом, белой столешницей и островом - последний тренд
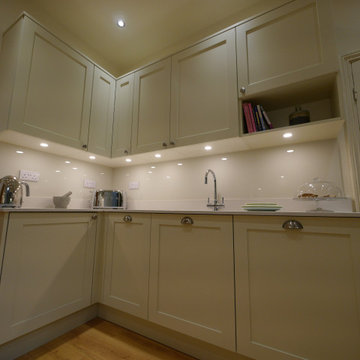
A green shaker kitchen in Hackney in a contemporary style with modern appliances and quartz worktops.
Стильный дизайн: параллельная кухня среднего размера в современном стиле с врезной мойкой, фасадами в стиле шейкер, зелеными фасадами, столешницей из кварцита, белым фартуком, фартуком из стекла, техникой из нержавеющей стали, полом из ламината, разноцветным полом и белой столешницей без острова - последний тренд
Стильный дизайн: параллельная кухня среднего размера в современном стиле с врезной мойкой, фасадами в стиле шейкер, зелеными фасадами, столешницей из кварцита, белым фартуком, фартуком из стекла, техникой из нержавеющей стали, полом из ламината, разноцветным полом и белой столешницей без острова - последний тренд
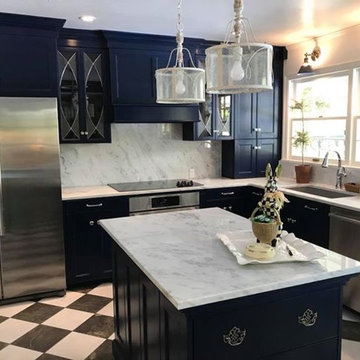
На фото: угловая кухня среднего размера в викторианском стиле с обеденным столом, врезной мойкой, фасадами с утопленной филенкой, синими фасадами, столешницей из кварцита, белым фартуком, фартуком из каменной плиты, техникой из нержавеющей стали, островом, разноцветным полом и белой столешницей с

Hood Wall, left - you can see the handcrafted Subway Tile merging with the Diamond Tiles. This project was inspired by a fusion of: contemporary elements, farmhouse warmth, geometric design & overall convenience. The style is eclectic as a result. Our clients wanted something unique to them and a reflection of their style to greet them each day. With details that are custom like the hood and the ceramic tile backsplash, there are standard elements worked into the space to truly show off this couple's personal style.
Photo Credits: Construction 2 Style + Chelsea Lopez Production

Photo : BCDF Studio
На фото: прямая кухня-гостиная среднего размера в скандинавском стиле с врезной мойкой, светлыми деревянными фасадами, белым фартуком, двухцветным гарнитуром, красивой плиткой, фасадами с декоративным кантом, столешницей из кварцита, фартуком из керамической плитки, техникой под мебельный фасад, полом из цементной плитки, разноцветным полом и белой столешницей без острова
На фото: прямая кухня-гостиная среднего размера в скандинавском стиле с врезной мойкой, светлыми деревянными фасадами, белым фартуком, двухцветным гарнитуром, красивой плиткой, фасадами с декоративным кантом, столешницей из кварцита, фартуком из керамической плитки, техникой под мебельный фасад, полом из цементной плитки, разноцветным полом и белой столешницей без острова

This home built in 2000 was dark and the kitchen was partially closed off. They wanted to open it up to the outside and update the kitchen and entertaining spaces. We removed a wall between the living room and kitchen and added sliders to the backyard. The beautiful Openseas painted cabinets definitely add a stylish element to this previously dark brown kitchen. Removing the big, bulky, dark built-ins in the living room also brightens up the overall space.

A stunning example of an ornate Handmade Bespoke kitchen, with Quartz worktops, white hand painted cabinets
Стильный дизайн: параллельная кухня среднего размера: освещение в викторианском стиле с обеденным столом, белыми фасадами, столешницей из кварцита, серым фартуком, фартуком из гранита, островом, серой столешницей, фасадами с утопленной филенкой, черной техникой и разноцветным полом - последний тренд
Стильный дизайн: параллельная кухня среднего размера: освещение в викторианском стиле с обеденным столом, белыми фасадами, столешницей из кварцита, серым фартуком, фартуком из гранита, островом, серой столешницей, фасадами с утопленной филенкой, черной техникой и разноцветным полом - последний тренд

Свежая идея для дизайна: параллельная кухня-гостиная среднего размера в стиле неоклассика (современная классика) с врезной мойкой, фасадами в стиле шейкер, белыми фасадами, столешницей из кварцита, белым фартуком, фартуком из керамической плитки, техникой из нержавеющей стали, полом из цементной плитки, островом и разноцветным полом - отличное фото интерьера

Свежая идея для дизайна: отдельная, параллельная кухня среднего размера в стиле ретро с одинарной мойкой, плоскими фасадами, серыми фасадами, столешницей из кварцита, синим фартуком, фартуком из керамической плитки, техникой под мебельный фасад, полом из терраццо, полуостровом, разноцветным полом и белой столешницей - отличное фото интерьера
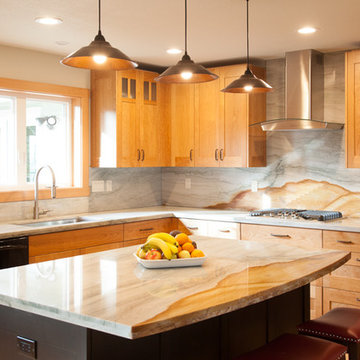
Designer: Rachel Noble-Gamolsky
cabinet maker: Bobby Purvis
Granite fabricator: Levitan tile and stone
contractor: Rock Creek Builders
Photographer: Ansley Braverman
The slab of granite had a "flaw" it was colored in a different color. I suggested we turn it into some mountains and hills that can tie in the warm cabinet color and add an interesting out of the box decor. It worked!
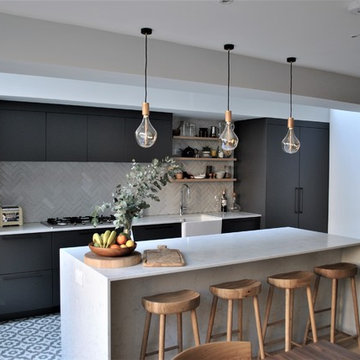
eclectic
На фото: кухня в современном стиле с обеденным столом, с полувстраиваемой мойкой (с передним бортиком), плоскими фасадами, серыми фасадами, столешницей из кварцита, белым фартуком, фартуком из плитки кабанчик, полом из керамической плитки, разноцветным полом, техникой из нержавеющей стали, островом и белой столешницей
На фото: кухня в современном стиле с обеденным столом, с полувстраиваемой мойкой (с передним бортиком), плоскими фасадами, серыми фасадами, столешницей из кварцита, белым фартуком, фартуком из плитки кабанчик, полом из керамической плитки, разноцветным полом, техникой из нержавеющей стали, островом и белой столешницей

Miralis Upper Cabinets: "Similacquer"
Slab Door- High Gloss
Color: Milk Shake
Door profile D3511 - all hinges are soft close.
Miralis Base and Tall cabinets
panels for dishwasher and refrigerator in Slab Veneer Color: Walnut N-500 Natural Lacquer 35 degree sheen.
Countertop: Slab of White Macaubas.
Appliances by Bosch.

This bright urban oasis is perfectly appointed with O'Brien Harris Cabinetry in Chicago's bespoke Chatham White Oak cabinetry. The scope of the project included a kitchen that is open to the great room and a bar. The open-concept design is perfect for entertaining. Countertops are Carrara marble, and the backsplash is a white subway tile, which keeps the palette light and bright. The kitchen is accented with polished nickel hardware. Niches were created for open shelving on the oven wall. A custom hood fabricated by O’Brien Harris with stainless banding creates a focal point in the space. Windows take up the entire back wall, which posed a storage challenge. The solution? Our kitchen designers extended the kitchen cabinetry into the great room to accommodate the family’s storage requirements. obrienharris.com

This beautiful light blue kitchen adds a unique twist to our classic Hartford style. Our Iris paint adds just the right amount of colour to show personality without becoming overwhelming, picking out key details such as the beaded frames and delicately carved cornice. The Falcon Deluxe range cooker, in its new colour of Blue Nickel, completes the look for a perfectly coordinated kitchen.
The coordinating chimney mantle neatly conceals the powerful Westin Pro Canopy Extractor, giving you all the convenience of a high-quality appliance without detracting from the classic look of the kitchen.

We had the privilege of transforming the kitchen space of a beautiful Grade 2 listed farmhouse located in the serene village of Great Bealings, Suffolk. The property, set within 2 acres of picturesque landscape, presented a unique canvas for our design team. Our objective was to harmonise the traditional charm of the farmhouse with contemporary design elements, achieving a timeless and modern look.
For this project, we selected the Davonport Shoreditch range. The kitchen cabinetry, adorned with cock-beading, was painted in 'Plaster Pink' by Farrow & Ball, providing a soft, warm hue that enhances the room's welcoming atmosphere.
The countertops were Cloudy Gris by Cosistone, which complements the cabinetry's gentle tones while offering durability and a luxurious finish.
The kitchen was equipped with state-of-the-art appliances to meet the modern homeowner's needs, including:
- 2 Siemens under-counter ovens for efficient cooking.
- A Capel 90cm full flex hob with a downdraught extractor, blending seamlessly into the design.
- Shaws Ribblesdale sink, combining functionality with aesthetic appeal.
- Liebherr Integrated tall fridge, ensuring ample storage with a sleek design.
- Capel full-height wine cabinet, a must-have for wine enthusiasts.
- An additional Liebherr under-counter fridge for extra convenience.
Beyond the main kitchen, we designed and installed a fully functional pantry, addressing storage needs and organising the space.
Our clients sought to create a space that respects the property's historical essence while infusing modern elements that reflect their style. The result is a pared-down traditional look with a contemporary twist, achieving a balanced and inviting kitchen space that serves as the heart of the home.
This project exemplifies our commitment to delivering bespoke kitchen solutions that meet our clients' aspirations. Feel inspired? Get in touch to get started.

Gabe DiDonato
Источник вдохновения для домашнего уюта: маленькая отдельная, п-образная кухня в стиле модернизм с врезной мойкой, фасадами в стиле шейкер, белыми фасадами, столешницей из кварцита, серым фартуком, фартуком из плитки кабанчик, техникой из нержавеющей стали, полом из винила, разноцветным полом и разноцветной столешницей без острова для на участке и в саду
Источник вдохновения для домашнего уюта: маленькая отдельная, п-образная кухня в стиле модернизм с врезной мойкой, фасадами в стиле шейкер, белыми фасадами, столешницей из кварцита, серым фартуком, фартуком из плитки кабанчик, техникой из нержавеющей стали, полом из винила, разноцветным полом и разноцветной столешницей без острова для на участке и в саду

Kitchen
Источник вдохновения для домашнего уюта: большая угловая кухня-гостиная в стиле фьюжн с врезной мойкой, фасадами в стиле шейкер, темными деревянными фасадами, столешницей из кварцита, разноцветным фартуком, фартуком из керамогранитной плитки, техникой из нержавеющей стали, полом из керамогранита, островом и разноцветным полом
Источник вдохновения для домашнего уюта: большая угловая кухня-гостиная в стиле фьюжн с врезной мойкой, фасадами в стиле шейкер, темными деревянными фасадами, столешницей из кварцита, разноцветным фартуком, фартуком из керамогранитной плитки, техникой из нержавеющей стали, полом из керамогранита, островом и разноцветным полом
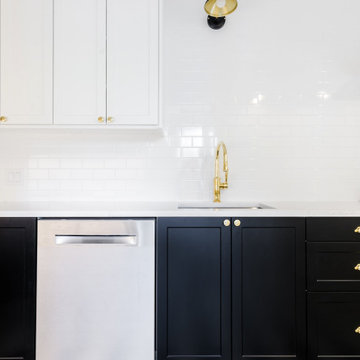
Smaller and more affordable kitchen.
Источник вдохновения для домашнего уюта: маленькая отдельная, параллельная кухня в стиле модернизм с врезной мойкой, фасадами в стиле шейкер, черными фасадами, столешницей из кварцита, белым фартуком, фартуком из плитки кабанчик, техникой из нержавеющей стали, полом из ламината, разноцветным полом и белой столешницей без острова для на участке и в саду
Источник вдохновения для домашнего уюта: маленькая отдельная, параллельная кухня в стиле модернизм с врезной мойкой, фасадами в стиле шейкер, черными фасадами, столешницей из кварцита, белым фартуком, фартуком из плитки кабанчик, техникой из нержавеющей стали, полом из ламината, разноцветным полом и белой столешницей без острова для на участке и в саду
Кухня с столешницей из кварцита и разноцветным полом – фото дизайна интерьера
1