Кухня с столешницей из кварцита и фартуком из каменной плитки – фото дизайна интерьера
Сортировать:
Бюджет
Сортировать:Популярное за сегодня
1 - 20 из 6 512 фото

The central T-shape island is a workhorse for preparation, yet provides a cozy spot where a line of leather-backed barstools encourage conversation. The darkly stained finish provides contrast and anchors the space to separate it from other kitchen elements. The black metal light fixture, veining of the natural quartzite countertops, and accessories provide elegant contrast to the neutral theme through pattern, contrast and pops of color.

This bright kitchen features gorgeous white UltraCraft cabinetry and natural wood floors. The island countertop is Mont Blanc honed quartzite with a build-up edge treatment. To contrast, the perimeter countertop is Silver Pearl Leathered granite. All of the elements are tied together in the backsplash which features New Calacatta marble subway tile with a beautiful waterjet mosaic insert over the stove.
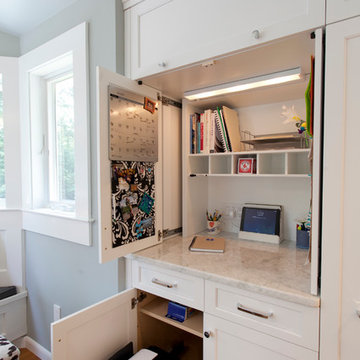
Tucked away behind retractable cabinet doors is this office and mail center. (Psst...there is a shredder behind the other base cabinet door). Photography by Chrissy Racho.

На фото: п-образная кухня среднего размера в современном стиле с кладовкой, врезной мойкой, плоскими фасадами, темными деревянными фасадами, столешницей из кварцита, бежевым фартуком, фартуком из каменной плитки, техникой из нержавеющей стали, темным паркетным полом, островом, коричневым полом и белой столешницей

After photo of guest house kitchenette
F8 Photography
Идея дизайна: п-образная кухня-гостиная среднего размера в современном стиле с врезной мойкой, фасадами в стиле шейкер, столешницей из кварцита, серым фартуком, фартуком из каменной плитки, техникой из нержавеющей стали, светлым паркетным полом, серым полом, белой столешницей и темными деревянными фасадами без острова
Идея дизайна: п-образная кухня-гостиная среднего размера в современном стиле с врезной мойкой, фасадами в стиле шейкер, столешницей из кварцита, серым фартуком, фартуком из каменной плитки, техникой из нержавеющей стали, светлым паркетным полом, серым полом, белой столешницей и темными деревянными фасадами без острова

Candlelight/ Cherry Wood/ Overlay doors/ Cambria Quartz Countertop/stainless steel appliances/tile flooring.
Стильный дизайн: кухня среднего размера в классическом стиле с обеденным столом, накладной мойкой, коричневыми фасадами, столешницей из кварцита, бежевым фартуком, фартуком из каменной плитки, техникой из нержавеющей стали, полом из керамической плитки, бежевым полом и коричневой столешницей без острова - последний тренд
Стильный дизайн: кухня среднего размера в классическом стиле с обеденным столом, накладной мойкой, коричневыми фасадами, столешницей из кварцита, бежевым фартуком, фартуком из каменной плитки, техникой из нержавеющей стали, полом из керамической плитки, бежевым полом и коричневой столешницей без острова - последний тренд

Grabill Cabinets Lacunar door style perimeter Maple cabinets in a custom light finish, Grabill Cabinets Lacunar door style White Oak Rift island in custom black finish, White DaVinci quartzite countertops. Visbeen Architects, Lynn Hollander Design, Ashley Avila Photography.
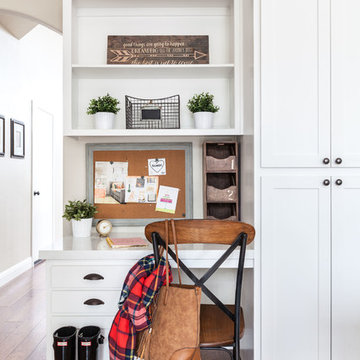
Kat Alves-Photographer
На фото: п-образная кухня среднего размера в стиле кантри с обеденным столом, врезной мойкой, фасадами в стиле шейкер, серыми фасадами, столешницей из кварцита, серым фартуком, фартуком из каменной плитки, техникой из нержавеющей стали, паркетным полом среднего тона и островом с
На фото: п-образная кухня среднего размера в стиле кантри с обеденным столом, врезной мойкой, фасадами в стиле шейкер, серыми фасадами, столешницей из кварцита, серым фартуком, фартуком из каменной плитки, техникой из нержавеющей стали, паркетным полом среднего тона и островом с
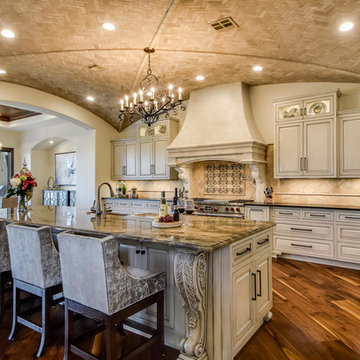
Twist Tour
На фото: кухня в средиземноморском стиле с фасадами с выступающей филенкой, столешницей из кварцита, бежевым фартуком, фартуком из каменной плитки, техникой из нержавеющей стали, паркетным полом среднего тона, островом и бежевыми фасадами с
На фото: кухня в средиземноморском стиле с фасадами с выступающей филенкой, столешницей из кварцита, бежевым фартуком, фартуком из каменной плитки, техникой из нержавеющей стали, паркетным полом среднего тона, островом и бежевыми фасадами с

Calbridge Homes Lorry Home
Jean Perron Photography
Пример оригинального дизайна: большая п-образная кухня в современном стиле с врезной мойкой, плоскими фасадами, серыми фасадами, столешницей из кварцита, серым фартуком, фартуком из каменной плитки, цветной техникой, светлым паркетным полом и островом
Пример оригинального дизайна: большая п-образная кухня в современном стиле с врезной мойкой, плоскими фасадами, серыми фасадами, столешницей из кварцита, серым фартуком, фартуком из каменной плитки, цветной техникой, светлым паркетным полом и островом
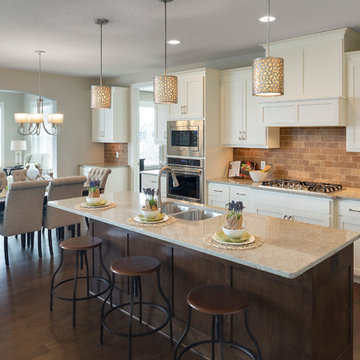
The Chatham (Rambler) Parade of Homes showcase model located in Lakeville, MN (Spirit of Brandtjen Farm).
Стильный дизайн: кухня в стиле неоклассика (современная классика) с двойной мойкой, белыми фасадами, столешницей из кварцита, белым фартуком, фартуком из каменной плитки, техникой из нержавеющей стали, темным паркетным полом и островом - последний тренд
Стильный дизайн: кухня в стиле неоклассика (современная классика) с двойной мойкой, белыми фасадами, столешницей из кварцита, белым фартуком, фартуком из каменной плитки, техникой из нержавеющей стали, темным паркетным полом и островом - последний тренд

Michael deLeon Photography
На фото: параллельная кухня среднего размера в стиле кантри с фасадами с утопленной филенкой, белыми фасадами, столешницей из кварцита, коричневым фартуком, техникой из нержавеющей стали, паркетным полом среднего тона, островом, обеденным столом и фартуком из каменной плитки с
На фото: параллельная кухня среднего размера в стиле кантри с фасадами с утопленной филенкой, белыми фасадами, столешницей из кварцита, коричневым фартуком, техникой из нержавеющей стали, паркетным полом среднего тона, островом, обеденным столом и фартуком из каменной плитки с
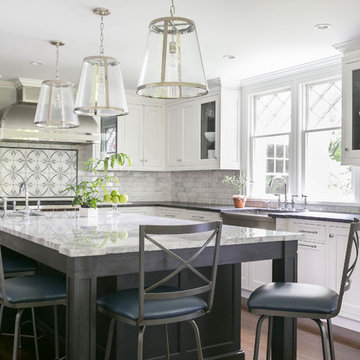
Идея дизайна: большая отдельная, угловая кухня в стиле неоклассика (современная классика) с с полувстраиваемой мойкой (с передним бортиком), фасадами с утопленной филенкой, белыми фасадами, столешницей из кварцита, серым фартуком, фартуком из каменной плитки, темным паркетным полом, островом и двухцветным гарнитуром
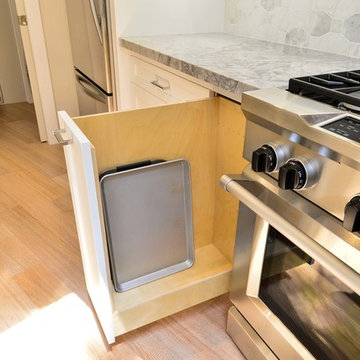
Стильный дизайн: п-образная кухня среднего размера в современном стиле с кладовкой, одинарной мойкой, фасадами в стиле шейкер, белыми фасадами, столешницей из кварцита, белым фартуком, фартуком из каменной плитки, техникой из нержавеющей стали и паркетным полом среднего тона без острова - последний тренд
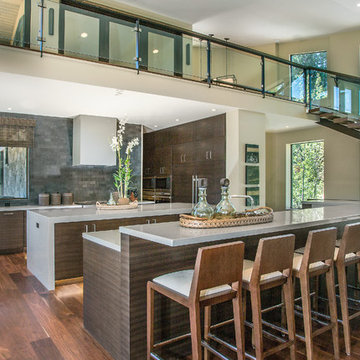
Scott Zimmerman, Modern kitchen with walnut cabinets and quartz counter tops and double island.
Стильный дизайн: большая кухня в современном стиле с плоскими фасадами, обеденным столом, врезной мойкой, темными деревянными фасадами, столешницей из кварцита, серым фартуком, фартуком из каменной плитки, техникой под мебельный фасад, паркетным полом среднего тона и двумя и более островами - последний тренд
Стильный дизайн: большая кухня в современном стиле с плоскими фасадами, обеденным столом, врезной мойкой, темными деревянными фасадами, столешницей из кварцита, серым фартуком, фартуком из каменной плитки, техникой под мебельный фасад, паркетным полом среднего тона и двумя и более островами - последний тренд
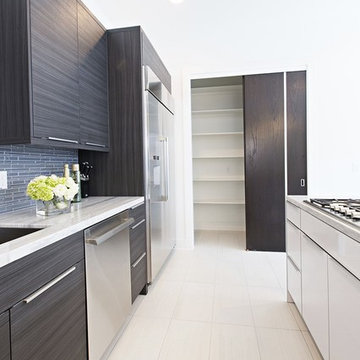
This home was designed by Contour Interior Design, LLC-Nina Magon and Built by Capital Builders. This picture is the property of Contour Interior Design-Nina Magon.
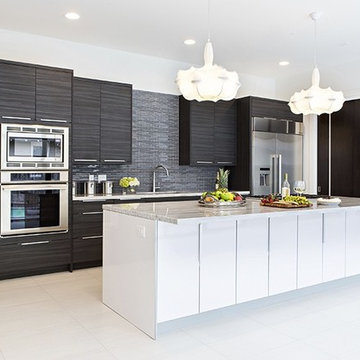
This home was designed by Contour Interior Design, LLC-Nina Magon and Built by Capital Builders. This picture is the property of Contour Interior Design-Nina Magon.
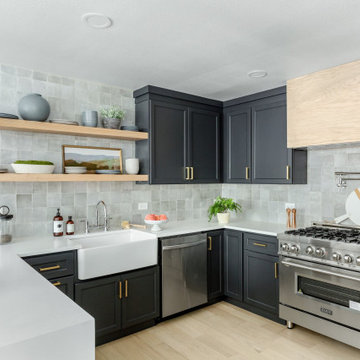
Пример оригинального дизайна: огромная п-образная кухня в морском стиле с обеденным столом, с полувстраиваемой мойкой (с передним бортиком), фасадами в стиле шейкер, черными фасадами, столешницей из кварцита, серым фартуком, фартуком из каменной плитки, техникой из нержавеющей стали, светлым паркетным полом, островом, коричневым полом и белой столешницей
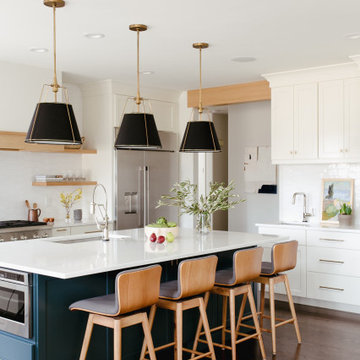
This home was built in the early 2000’s. We completely reconfigured the kitchen, updated the breakfast room, added a bar to the living room, updated a powder room, a staircase and several fireplaces.
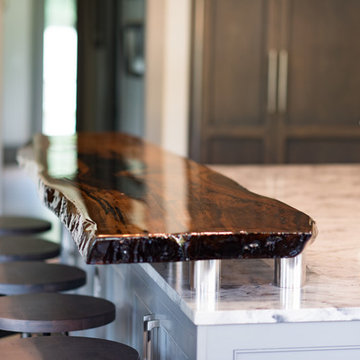
На фото: большая угловая кухня в стиле рустика с обеденным столом, с полувстраиваемой мойкой (с передним бортиком), фасадами в стиле шейкер, темными деревянными фасадами, столешницей из кварцита, серым фартуком, фартуком из каменной плитки, техникой из нержавеющей стали, темным паркетным полом, островом и коричневым полом
Кухня с столешницей из кварцита и фартуком из каменной плитки – фото дизайна интерьера
1