Кухня с одинарной мойкой и стеклянными фасадами – фото дизайна интерьера
Сортировать:
Бюджет
Сортировать:Популярное за сегодня
1 - 20 из 1 308 фото
1 из 3

Идея дизайна: прямая кухня-гостиная среднего размера в стиле кантри с одинарной мойкой, стеклянными фасадами, светлыми деревянными фасадами, столешницей из ламината, белым фартуком, фартуком из плитки кабанчик, черной техникой, полом из винила, коричневым полом, черной столешницей и балками на потолке без острова

На фото: отдельная, угловая кухня в морском стиле с одинарной мойкой, стеклянными фасадами, синими фасадами, деревянной столешницей, техникой из нержавеющей стали, паркетным полом среднего тона, островом и мойкой у окна

A bold sense of color grounded with walnut cabinetry makes this space pop.
Идея дизайна: отдельная, параллельная кухня среднего размера в современном стиле с одинарной мойкой, стеклянными фасадами, фасадами цвета дерева среднего тона, столешницей из кварцевого агломерата, оранжевым фартуком, фартуком из керамической плитки, техникой из нержавеющей стали, полом из керамогранита и серым полом без острова
Идея дизайна: отдельная, параллельная кухня среднего размера в современном стиле с одинарной мойкой, стеклянными фасадами, фасадами цвета дерева среднего тона, столешницей из кварцевого агломерата, оранжевым фартуком, фартуком из керамической плитки, техникой из нержавеющей стали, полом из керамогранита и серым полом без острова
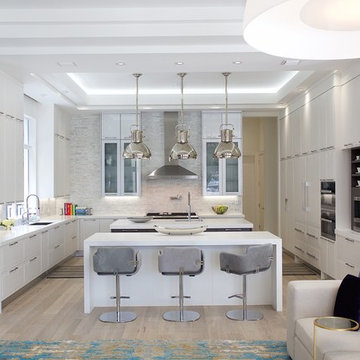
Carlos Aristizabal
Свежая идея для дизайна: большая п-образная кухня в современном стиле с обеденным столом, одинарной мойкой, стеклянными фасадами, белыми фасадами, столешницей из акрилового камня, серым фартуком, фартуком из каменной плитки, техникой под мебельный фасад, полом из керамической плитки и двумя и более островами - отличное фото интерьера
Свежая идея для дизайна: большая п-образная кухня в современном стиле с обеденным столом, одинарной мойкой, стеклянными фасадами, белыми фасадами, столешницей из акрилового камня, серым фартуком, фартуком из каменной плитки, техникой под мебельный фасад, полом из керамической плитки и двумя и более островами - отличное фото интерьера
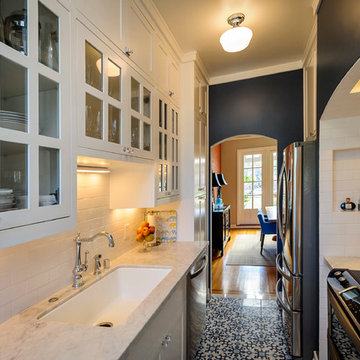
Dennis Mayer Photographer
Пример оригинального дизайна: узкая параллельная, отдельная кухня в средиземноморском стиле с стеклянными фасадами, одинарной мойкой, техникой из нержавеющей стали и фартуком из плитки кабанчик
Пример оригинального дизайна: узкая параллельная, отдельная кухня в средиземноморском стиле с стеклянными фасадами, одинарной мойкой, техникой из нержавеющей стали и фартуком из плитки кабанчик

Open kitchen for a busy family of five. Custom built inset cabinetry by Jewett Farms + Co. with handpainted perimeter cabinets and gray stained Oak Island.
Reclaimed wood shelves behind glass cabinet doors, custom bronze hood. Soapstone countertops by Jewett Farms + Co. Look over the projects to check out all the custom details.
Photography by Eric Roth
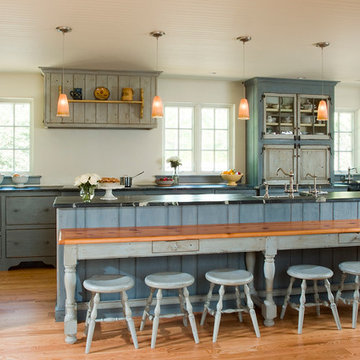
Gridley+Graves
Источник вдохновения для домашнего уюта: большая прямая кухня в классическом стиле с обеденным столом, одинарной мойкой, стеклянными фасадами, синими фасадами, столешницей из известняка, белым фартуком, техникой из нержавеющей стали, светлым паркетным полом и островом
Источник вдохновения для домашнего уюта: большая прямая кухня в классическом стиле с обеденным столом, одинарной мойкой, стеклянными фасадами, синими фасадами, столешницей из известняка, белым фартуком, техникой из нержавеющей стали, светлым паркетным полом и островом

This Seattle remodel of a Greenlake house involved lifting the original Sears Roebuck home 12 feet in the air and building a new basement and 1st floor, remodeling much of the original third floor. The kitchen features an eat-in nook and cabinetry that makes the most of a small space. This home was featured in the Eco Guild's Green Building Slam, Eco Guild's sponsored remodel tour, and has received tremendous attention for its conservative, sustainable approach. Constructed by Blue Sound Construction, Inc, Designed by Make Design, photographed by Aaron Leitz Photography.
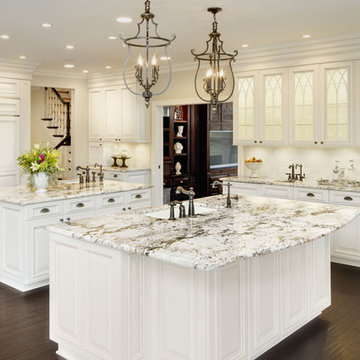
На фото: кухня в классическом стиле с стеклянными фасадами, одинарной мойкой, белыми фасадами, гранитной столешницей и техникой под мебельный фасад
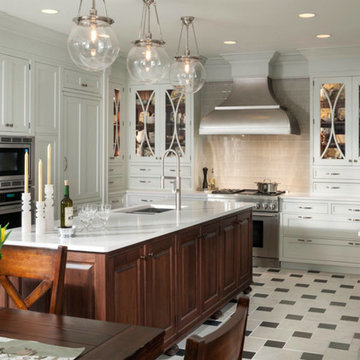
The Embassy Row kitchen from Wood-Mode Custom Cabinetry adds a beautiful transitional look to your kitchen.
Источник вдохновения для домашнего уюта: большая п-образная кухня в стиле неоклассика (современная классика) с обеденным столом, одинарной мойкой, стеклянными фасадами, белыми фасадами, серым фартуком, фартуком из керамической плитки, техникой из нержавеющей стали, полом из керамической плитки и островом
Источник вдохновения для домашнего уюта: большая п-образная кухня в стиле неоклассика (современная классика) с обеденным столом, одинарной мойкой, стеклянными фасадами, белыми фасадами, серым фартуком, фартуком из керамической плитки, техникой из нержавеющей стали, полом из керамической плитки и островом
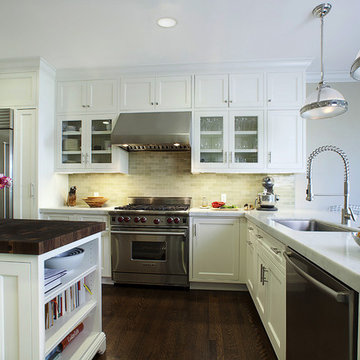
На фото: угловая кухня в классическом стиле с стеклянными фасадами, мраморной столешницей, техникой из нержавеющей стали, одинарной мойкой, белыми фасадами, серым фартуком, фартуком из керамической плитки и барной стойкой

Jessica Glynn Photography
Источник вдохновения для домашнего уюта: параллельная кухня в морском стиле с кладовкой, одинарной мойкой, стеклянными фасадами, серыми фасадами, мраморной столешницей, белым фартуком, фартуком из плитки кабанчик, темным паркетным полом, коричневым полом и разноцветной столешницей
Источник вдохновения для домашнего уюта: параллельная кухня в морском стиле с кладовкой, одинарной мойкой, стеклянными фасадами, серыми фасадами, мраморной столешницей, белым фартуком, фартуком из плитки кабанчик, темным паркетным полом, коричневым полом и разноцветной столешницей
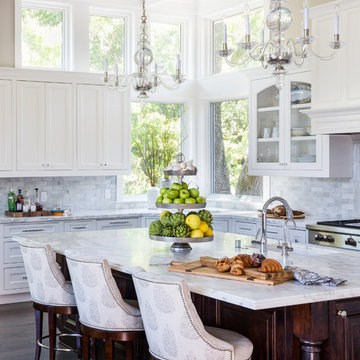
Kelly Vorves Photography
Свежая идея для дизайна: большая угловая кухня в классическом стиле с стеклянными фасадами, белыми фасадами, мраморной столешницей, островом, одинарной мойкой, белым фартуком, фартуком из мрамора, техникой из нержавеющей стали, темным паркетным полом и коричневым полом - отличное фото интерьера
Свежая идея для дизайна: большая угловая кухня в классическом стиле с стеклянными фасадами, белыми фасадами, мраморной столешницей, островом, одинарной мойкой, белым фартуком, фартуком из мрамора, техникой из нержавеющей стали, темным паркетным полом и коричневым полом - отличное фото интерьера
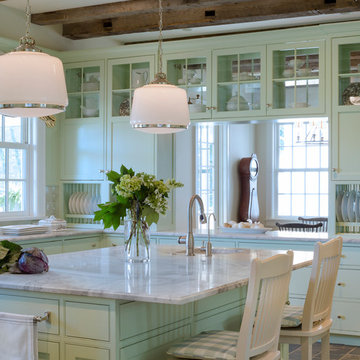
Paul Warchol Photography
Идея дизайна: п-образная кухня в стиле кантри с обеденным столом, одинарной мойкой, стеклянными фасадами, зеленым фартуком и фартуком из плитки кабанчик
Идея дизайна: п-образная кухня в стиле кантри с обеденным столом, одинарной мойкой, стеклянными фасадами, зеленым фартуком и фартуком из плитки кабанчик
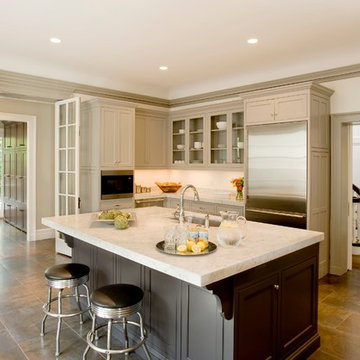
This elegant 1902 Georgian Revival was begging for a total overhaul, and the kitchen was no exception. The new kitchen is a contemporary take on a timeless aesthetic, drawing inspiration from classic motifs and natural materials. It feels original to the house but has contemporary amenities. A large center island forms the centerpiece of the kitchen. The double-thick Carrara marble slab evokes classic styling and gives the kitchen a sense of permanence. A decorative fireplace mantle was moved to the living room to make space for a cooking center with an oversized range and custom hood, which has a circular motif that carries throughout the house’s décor. It is a kitchen that’s meant to be lived in and not just admired, for a family to be together and to entertain. The timeless materials of stone, wood, tile, and organic colors give this kitchen a classic elegance and enduring grace. Shelley Harrison Photography.

Beautiful remodel of this mountainside home. We recreated and designed this remodel of the kitchen adding these wonderful weathered light brown cabinets, wood floor, and beadboard ceiling. Large windows on two sides of the kitchen outstanding natural light and a gorgeous mountain view.

Subsequent additions are covered with living green walls to deemphasize stylistic conflicts imposed on a 1940’s Tudor and become backdrop surrounding a kitchen addition. On the interior, further added architectural inconsistencies are edited away, and the language of the Tudor’s original reclaimed integrity is referenced for the addition. Sympathetic to the home, windows and doors remain untrimmed and stark plaster walls contrast the original black metal windows. Sharp black elements contrast fields of white. With a ceiling pitch matching the existing and chiseled dormers, a stark ceiling hovers over the kitchen space referencing the existing homes plaster walls. Grid members in windows and on saw scored paneled walls and cabinetry mirror the machine age windows as do exposed steel beams. The exaggerated white field is pierced by an equally exaggerated 13 foot black steel tower that references the existing homes steel door and window members. Glass shelves in the tower further the window parallel. Even though it held enough dinner and glassware for eight, its thin members and transparent shelves defy its massive nature, allow light to flow through it and afford the kitchen open views and the feeling of continuous space. The full glass at the end of the kitchen reveres a grouping of 50 year old Hemlocks. At the opposite end, a window close to the peak looks up to a green roof.

An ornamental kitchen cabinet displaying showpiece plates, liquor and decorations
На фото: маленькая отдельная, угловая кухня в стиле лофт с одинарной мойкой, стеклянными фасадами, фасадами из нержавеющей стали, столешницей из кварцевого агломерата, разноцветным фартуком, фартуком из керамической плитки, техникой из нержавеющей стали, полом из линолеума, разноцветным полом и серой столешницей без острова для на участке и в саду
На фото: маленькая отдельная, угловая кухня в стиле лофт с одинарной мойкой, стеклянными фасадами, фасадами из нержавеющей стали, столешницей из кварцевого агломерата, разноцветным фартуком, фартуком из керамической плитки, техникой из нержавеющей стали, полом из линолеума, разноцветным полом и серой столешницей без острова для на участке и в саду
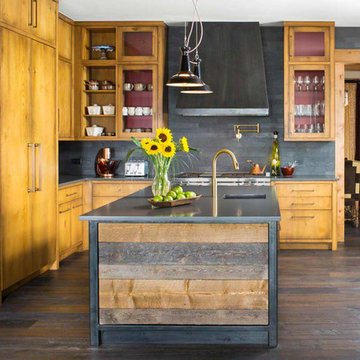
A beautiful residence in Eagle County Colorado features siding from Vintage Woods, Inc. Fireplace wraps, stairways and kitchen highlights create warm and inviting interiors. ©Kimberly Gavin Photography 2016 970-524-4041 www.vintagewoodsinc.net
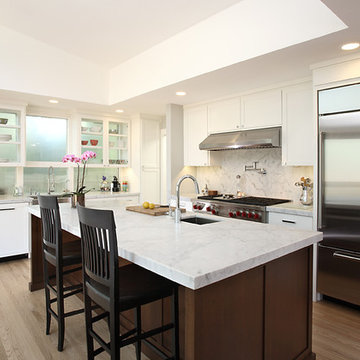
На фото: угловая кухня в современном стиле с стеклянными фасадами, техникой из нержавеющей стали, одинарной мойкой, белыми фасадами, мраморной столешницей, белым фартуком, фартуком из каменной плиты и барной стойкой с
Кухня с одинарной мойкой и стеклянными фасадами – фото дизайна интерьера
1