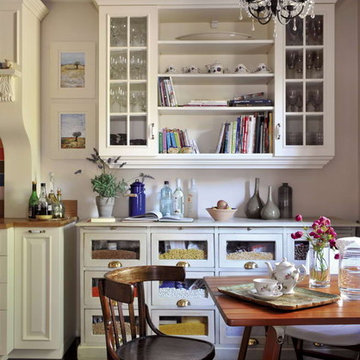Кухня с стеклянными фасадами – фото дизайна интерьера
Сортировать:
Бюджет
Сортировать:Популярное за сегодня
121 - 140 из 22 926 фото
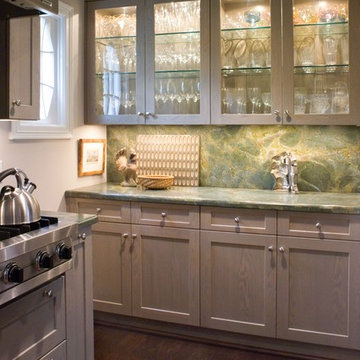
Beautiful Butler's Pantry featuring Brookhaven cabinets in Oak with a Dove Grey finish. The design was built with the Colony door style and features a granite stone slab; verde vecchio. All wall cabinets are glass framed with interior lighting and glass shelves for glassware display. Cabinets go the ceiling with small top trim.

Traditional style kitchen in new home.
Идея дизайна: отдельная кухня в стиле кантри с стеклянными фасадами, техникой из нержавеющей стали, с полувстраиваемой мойкой (с передним бортиком), столешницей из талькохлорита и разноцветным полом
Идея дизайна: отдельная кухня в стиле кантри с стеклянными фасадами, техникой из нержавеющей стали, с полувстраиваемой мойкой (с передним бортиком), столешницей из талькохлорита и разноцветным полом
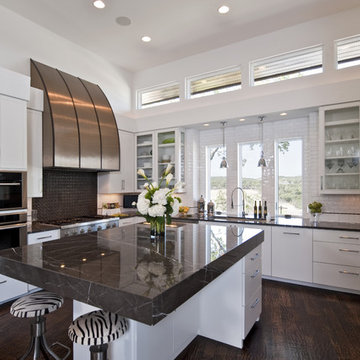
На фото: п-образная кухня в современном стиле с стеклянными фасадами, техникой из нержавеющей стали, белым фартуком, фартуком из плитки кабанчик, черно-белыми фасадами и барной стойкой с
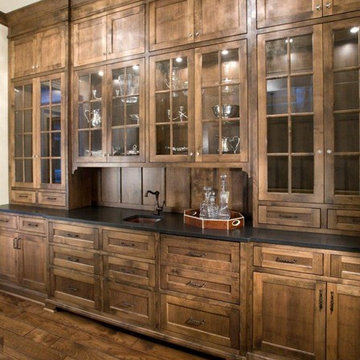
Идея дизайна: кухня в стиле рустика с стеклянными фасадами и темными деревянными фасадами

Bay Area Custom Cabinetry: wine bar sideboard in family room connects to galley kitchen. This custom cabinetry built-in has two wind refrigerators installed side-by-side, one having a hinged door on the right side and the other on the left. The countertop is made of seafoam green granite and the backsplash is natural slate. These custom cabinets were made in our own award-winning artisanal cabinet studio.
This Bay Area Custom home is featured in this video: http://www.billfryconstruction.com/videos/custom-cabinets/index.html

This 1920 Craftsman home was remodeled in the early 80’s where a large family room was added off the back of the home. This remodel utilized the existing back porch as part of the kitchen. The 1980’s remodel created two issues that were addressed in the current kitchen remodel:
1. The new family room (with 15’ ceilings) added a very contemporary feel to the home. As one walked from the dining room (complete with the original stained glass and built-ins with leaded glass fronts) through the kitchen, into the family room, one felt as if they were walking into an entirely different home.
2. The ceiling height change in the enlarged kitchen created an eyesore.
The designer addressed these 2 issues by creating a galley kitchen utilizing a mid-tone glazed finish on alder over an updated version of a shaker door. This door had wider styles and rails and a deep bevel framing the inset panel, thus incorporating the traditional look of the shaker door in a more contemporary setting. By having the crown molding stained with an espresso finish, the eye is drawn across the room rather than up, minimizing the different ceiling heights. The back of the bar (viewed from the dining room) further incorporates the same espresso finish as an accent to create a paneled effect (Photo #1). The designer specified an oiled natural maple butcher block as the counter for the eating bar. The lighting over the bar, from Rejuvenation Lighting, is a traditional shaker style, but finished in antique copper creating a new twist on an old theme.
To complete the traditional feel, the designer specified a porcelain farm sink with a traditional style bridge faucet with porcelain lever handles. For additional storage, a custom tall cabinet in a denim-blue washed finish was designed to store dishes and pantry items (Photo #2).
Since the homeowners are avid cooks, the counters along the wall at the cook top were made 30” deep. The counter on the right of the cook top is maple butcher block; the remainder of the countertops are Silver and Gold Granite. Recycling is very important to the homeowner, so the designer incorporated an insulated copper door in the backsplash to the right of the ovens, which allows the homeowner to put all recycling in a covered exterior location (Photo #3). The 4 X 8” slate subway tile is a modern play on a traditional theme found in Craftsman homes (Photo #4).
The new kitchen fits perfectly as a traditional transition when viewed from the dining, and as a contemporary transition when viewed from the family room.
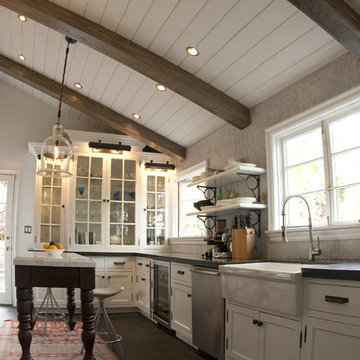
Источник вдохновения для домашнего уюта: кухня в стиле рустика с стеклянными фасадами, техникой из нержавеющей стали, с полувстраиваемой мойкой (с передним бортиком) и белыми фасадами
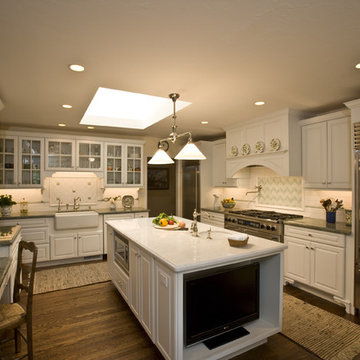
На фото: отдельная, угловая кухня в классическом стиле с стеклянными фасадами, техникой из нержавеющей стали, с полувстраиваемой мойкой (с передним бортиком), белыми фасадами, разноцветным фартуком и телевизором с
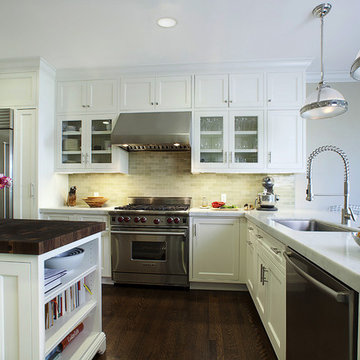
На фото: угловая кухня в классическом стиле с стеклянными фасадами, мраморной столешницей, техникой из нержавеющей стали, одинарной мойкой, белыми фасадами, серым фартуком, фартуком из керамической плитки и барной стойкой
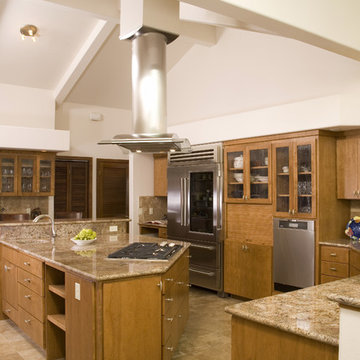
Пример оригинального дизайна: кухня в классическом стиле с стеклянными фасадами, техникой из нержавеющей стали, двойной мойкой, фасадами цвета дерева среднего тона и гранитной столешницей
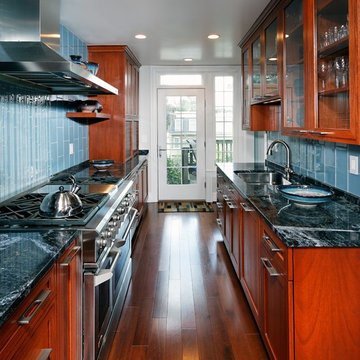
Стильный дизайн: параллельная, отдельная кухня в современном стиле с стеклянными фасадами, техникой из нержавеющей стали, гранитной столешницей, врезной мойкой, темными деревянными фасадами, синим фартуком и фартуком из плитки кабанчик - последний тренд
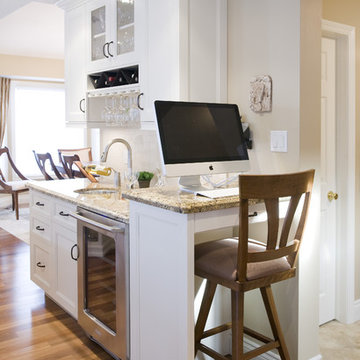
The built in office space beside the drink station is accessible for all possible conversations.
Пример оригинального дизайна: кухня в классическом стиле с стеклянными фасадами и гранитной столешницей
Пример оригинального дизайна: кухня в классическом стиле с стеклянными фасадами и гранитной столешницей
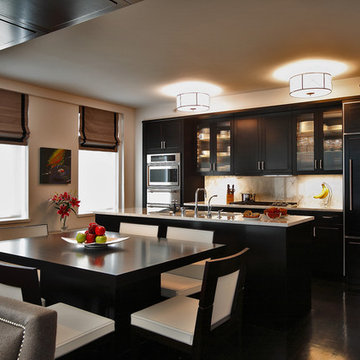
Пример оригинального дизайна: параллельная кухня в современном стиле с стеклянными фасадами, черными фасадами, техникой под мебельный фасад и шторами на окнах
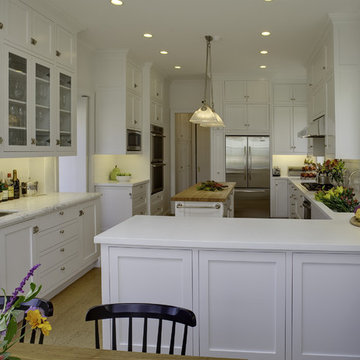
Стильный дизайн: п-образная кухня в классическом стиле с стеклянными фасадами, техникой из нержавеющей стали, фартуком из плитки кабанчик, обеденным столом, белыми фасадами и белым фартуком - последний тренд
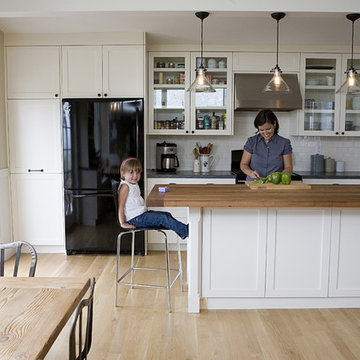
Photo by Nicholas V. Ruiz
На фото: угловая кухня в классическом стиле с стеклянными фасадами, деревянной столешницей, белыми фасадами, белым фартуком, фартуком из плитки кабанчик, черной техникой, обеденным столом и барной стойкой
На фото: угловая кухня в классическом стиле с стеклянными фасадами, деревянной столешницей, белыми фасадами, белым фартуком, фартуком из плитки кабанчик, черной техникой, обеденным столом и барной стойкой
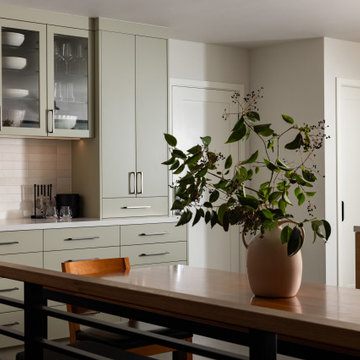
Пример оригинального дизайна: угловая кухня среднего размера в современном стиле с обеденным столом, стеклянными фасадами, зелеными фасадами, столешницей из кварцевого агломерата, серым фартуком, фартуком из керамогранитной плитки, островом и серой столешницей
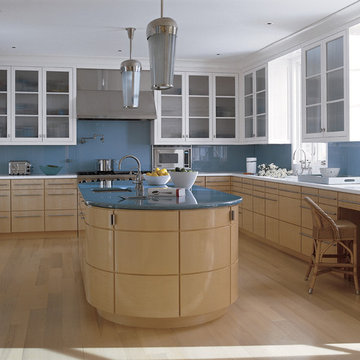
Пример оригинального дизайна: кухня в современном стиле с стеклянными фасадами, светлыми деревянными фасадами, синим фартуком, техникой из нержавеющей стали и синей столешницей

На фото: огромная п-образная кухня в стиле лофт с врезной мойкой, стеклянными фасадами, синими фасадами, коричневым фартуком, фартуком из кирпича, техникой из нержавеющей стали, серым полом, коричневой столешницей и балками на потолке с
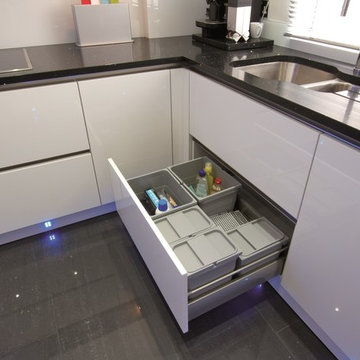
Kitchen pullout drawer with internal bin system
Стильный дизайн: кухня в стиле модернизм с стеклянными фасадами, белыми фасадами и техникой из нержавеющей стали без острова - последний тренд
Стильный дизайн: кухня в стиле модернизм с стеклянными фасадами, белыми фасадами и техникой из нержавеющей стали без острова - последний тренд
Кухня с стеклянными фасадами – фото дизайна интерьера
7
