Кухня с стеклянными фасадами – фото дизайна интерьера
Сортировать:
Бюджет
Сортировать:Популярное за сегодня
21 - 40 из 22 934 фото
1 из 2

This four-story townhome in the heart of old town Alexandria, was recently purchased by a family of four.
The outdated galley kitchen with confined spaces, lack of powder room on main level, dropped down ceiling, partition walls, small bathrooms, and the main level laundry were a few of the deficiencies this family wanted to resolve before moving in.
Starting with the top floor, we converted a small bedroom into a master suite, which has an outdoor deck with beautiful view of old town. We reconfigured the space to create a walk-in closet and another separate closet.
We took some space from the old closet and enlarged the master bath to include a bathtub and a walk-in shower. Double floating vanities and hidden toilet space were also added.
The addition of lighting and glass transoms allows light into staircase leading to the lower level.
On the third level is the perfect space for a girl’s bedroom. A new bathroom with walk-in shower and added space from hallway makes it possible to share this bathroom.
A stackable laundry space was added to the hallway, a few steps away from a new study with built in bookcase, French doors, and matching hardwood floors.
The main level was totally revamped. The walls were taken down, floors got built up to add extra insulation, new wide plank hardwood installed throughout, ceiling raised, and a new HVAC was added for three levels.
The storage closet under the steps was converted to a main level powder room, by relocating the electrical panel.
The new kitchen includes a large island with new plumbing for sink, dishwasher, and lots of storage placed in the center of this open kitchen. The south wall is complete with floor to ceiling cabinetry including a home for a new cooktop and stainless-steel range hood, covered with glass tile backsplash.
The dining room wall was taken down to combine the adjacent area with kitchen. The kitchen includes butler style cabinetry, wine fridge and glass cabinets for display. The old living room fireplace was torn down and revamped with a gas fireplace wrapped in stone.
Built-ins added on both ends of the living room gives floor to ceiling space provides ample display space for art. Plenty of lighting fixtures such as led lights, sconces and ceiling fans make this an immaculate remodel.
We added brick veneer on east wall to replicate the historic old character of old town homes.
The open floor plan with seamless wood floor and central kitchen has added warmth and with a desirable entertaining space.

Rénovation d'une cuisine de château, monument classé à Apremont-sur-Allier dans le style contemporain.
Источник вдохновения для домашнего уюта: параллельная кухня в современном стиле с стеклянными фасадами, синими фасадами, серым фартуком, черной техникой, серой столешницей и мойкой у окна
Источник вдохновения для домашнего уюта: параллельная кухня в современном стиле с стеклянными фасадами, синими фасадами, серым фартуком, черной техникой, серой столешницей и мойкой у окна
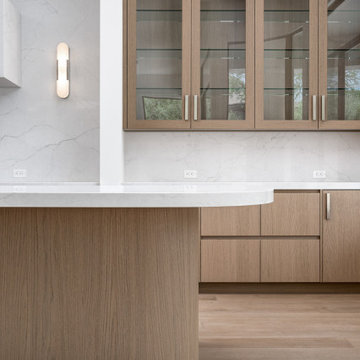
Стильный дизайн: кухня в стиле модернизм с фасадами цвета дерева среднего тона, столешницей из кварцевого агломерата, фартуком из кварцевого агломерата, паркетным полом среднего тона и стеклянными фасадами - последний тренд

Urban four story home with harbor views
На фото: п-образная кухня среднего размера в стиле неоклассика (современная классика) с врезной мойкой, стеклянными фасадами, серыми фасадами, гранитной столешницей, фартуком из гранита, техникой из нержавеющей стали, паркетным полом среднего тона, островом и серой столешницей
На фото: п-образная кухня среднего размера в стиле неоклассика (современная классика) с врезной мойкой, стеклянными фасадами, серыми фасадами, гранитной столешницей, фартуком из гранита, техникой из нержавеющей стали, паркетным полом среднего тона, островом и серой столешницей
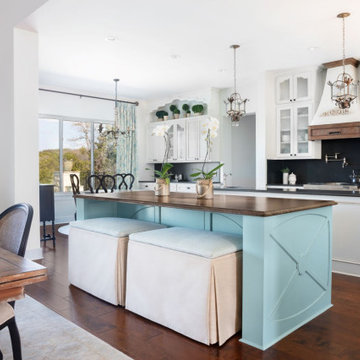
На фото: кухня с обеденным столом, стеклянными фасадами, белыми фасадами, черным фартуком, паркетным полом среднего тона, двумя и более островами и черной столешницей с

Идея дизайна: прямая кухня-гостиная среднего размера в стиле кантри с одинарной мойкой, стеклянными фасадами, светлыми деревянными фасадами, столешницей из ламината, белым фартуком, фартуком из плитки кабанчик, черной техникой, полом из винила, коричневым полом, черной столешницей и балками на потолке без острова

Design: Montrose Range Hood
Finish: Brushed Steel with Burnished Brass details
Handcrafted Range Hood by Raw Urth Designs in collaboration with D'amore Interiors and Kirella Homes. Photography by Timothy Gormley, www.tgimage.com.

На фото: угловая кухня в современном стиле с обеденным столом, с полувстраиваемой мойкой (с передним бортиком), стеклянными фасадами, фасадами цвета дерева среднего тона, разноцветным фартуком, фартуком из удлиненной плитки, техникой из нержавеющей стали, паркетным полом среднего тона, островом, коричневым полом и бежевой столешницей с

На фото: отдельная, угловая кухня в морском стиле с одинарной мойкой, стеклянными фасадами, синими фасадами, деревянной столешницей, техникой из нержавеющей стали, паркетным полом среднего тона, островом и мойкой у окна

Reclaimed wood kitchen by Aster Cucine & designed by Urban Homes
Свежая идея для дизайна: кухня среднего размера в стиле лофт с стеклянными фасадами, черным фартуком, техникой из нержавеющей стали, светлым паркетным полом, островом, черной столешницей, барной стойкой и окном - отличное фото интерьера
Свежая идея для дизайна: кухня среднего размера в стиле лофт с стеклянными фасадами, черным фартуком, техникой из нержавеющей стали, светлым паркетным полом, островом, черной столешницей, барной стойкой и окном - отличное фото интерьера

Пример оригинального дизайна: параллельная кухня в стиле рустика с стеклянными фасадами, белыми фасадами, техникой из нержавеющей стали, кирпичным полом, островом, обеденным столом, монолитной мойкой, деревянной столешницей, белым фартуком, красным полом и коричневой столешницей
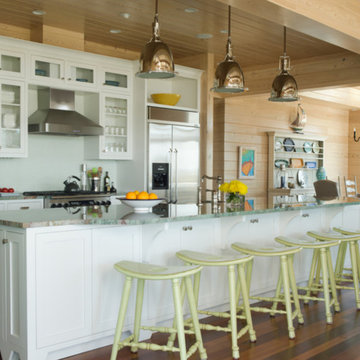
Свежая идея для дизайна: кухня в морском стиле с обеденным столом, стеклянными фасадами, белыми фасадами, техникой из нержавеющей стали, паркетным полом среднего тона, островом, серой столешницей и окном - отличное фото интерьера
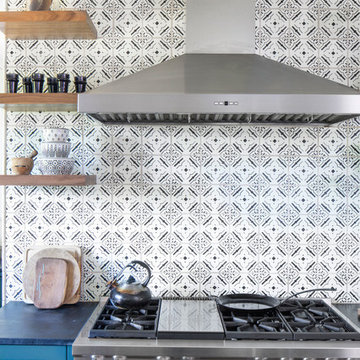
Photography by Tre Dunham
Источник вдохновения для домашнего уюта: кухня среднего размера в стиле неоклассика (современная классика) с стеклянными фасадами, бирюзовыми фасадами, столешницей из талькохлорита, черной столешницей и техникой из нержавеющей стали
Источник вдохновения для домашнего уюта: кухня среднего размера в стиле неоклассика (современная классика) с стеклянными фасадами, бирюзовыми фасадами, столешницей из талькохлорита, черной столешницей и техникой из нержавеющей стали
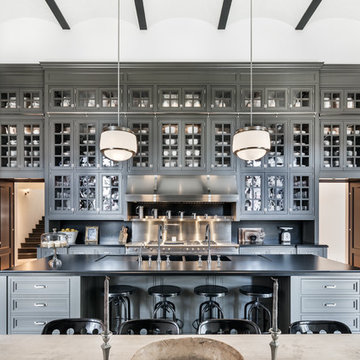
Свежая идея для дизайна: п-образная кухня в стиле неоклассика (современная классика) с обеденным столом, стеклянными фасадами, серыми фасадами, техникой из нержавеющей стали, островом, серым полом и черной столешницей - отличное фото интерьера

Working on this beautiful Los Altos residence has been a wonderful opportunity for our team. Located in an upscale neighborhood young owner’s of this house wanted to upgrade the whole house design which included major kitchen and master bathroom remodel.
The combination of a simple white cabinetry with the clean lined wood, contemporary countertops and glass tile create a perfect modern style which is what customers were looking for.
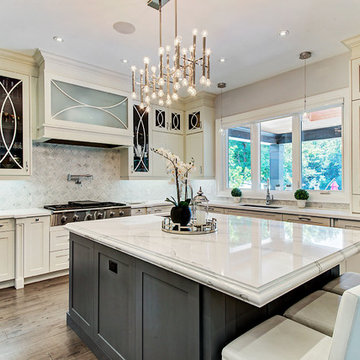
Пример оригинального дизайна: угловая кухня в стиле неоклассика (современная классика) с врезной мойкой, стеклянными фасадами, бежевыми фасадами, серым фартуком, техникой из нержавеющей стали, темным паркетным полом, островом, коричневым полом, белой столешницей и мойкой у окна
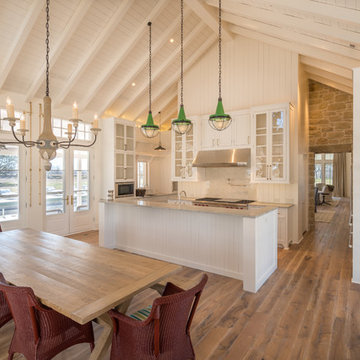
Modern Farmhouse Design With Oiled Texas Post Oak Hardwood Floors. Marbled Bathroom With Separate Vanities And Free Standing Tub. Open floor Plan Living Room With White Wooden Gabled Ceiling.
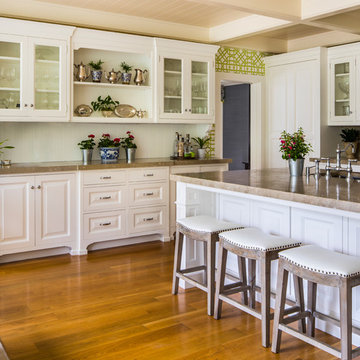
David Papazian
На фото: кухня-гостиная в стиле неоклассика (современная классика) с белыми фасадами, островом, врезной мойкой, стеклянными фасадами, паркетным полом среднего тона, коричневым полом, коричневой столешницей и обоями на стенах
На фото: кухня-гостиная в стиле неоклассика (современная классика) с белыми фасадами, островом, врезной мойкой, стеклянными фасадами, паркетным полом среднего тона, коричневым полом, коричневой столешницей и обоями на стенах

For this project, the initial inspiration for our clients came from seeing a modern industrial design featuring barnwood and metals in our showroom. Once our clients saw this, we were commissioned to completely renovate their outdated and dysfunctional kitchen and our in-house design team came up with this new space that incorporated old world aesthetics with modern farmhouse functions and sensibilities. Now our clients have a beautiful, one-of-a-kind kitchen which is perfect for hosting and spending time in.
Modern Farm House kitchen built in Milan Italy. Imported barn wood made and set in gun metal trays mixed with chalk board finish doors and steel framed wired glass upper cabinets. Industrial meets modern farm house

Stephen Clément
На фото: параллельная кухня среднего размера в классическом стиле с мраморной столешницей, техникой из нержавеющей стали, светлым паркетным полом, островом, коричневым полом, белой столешницей, стеклянными фасадами, черными фасадами и черным фартуком
На фото: параллельная кухня среднего размера в классическом стиле с мраморной столешницей, техникой из нержавеющей стали, светлым паркетным полом, островом, коричневым полом, белой столешницей, стеклянными фасадами, черными фасадами и черным фартуком
Кухня с стеклянными фасадами – фото дизайна интерьера
2