Кухня с стеклянной столешницей и коричневым полом – фото дизайна интерьера
Сортировать:
Бюджет
Сортировать:Популярное за сегодня
1 - 20 из 399 фото
1 из 3

We are so proud of our client Karen Burrise from Ice Interiors Design to be featured in Vanity Fair. We supplied Italian kitchen and bathrooms for her project.

Photo Credits: Brian Vanden Brink
Interior Design: Shor Home
Свежая идея для дизайна: большая угловая кухня-гостиная в современном стиле с стеклянной столешницей, врезной мойкой, плоскими фасадами, светлыми деревянными фасадами, бежевым фартуком, фартуком из стекла, техникой под мебельный фасад, светлым паркетным полом, островом и коричневым полом - отличное фото интерьера
Свежая идея для дизайна: большая угловая кухня-гостиная в современном стиле с стеклянной столешницей, врезной мойкой, плоскими фасадами, светлыми деревянными фасадами, бежевым фартуком, фартуком из стекла, техникой под мебельный фасад, светлым паркетным полом, островом и коричневым полом - отличное фото интерьера

Kitchen open to living and dining. Receycled glass island countertop. Raked windows and glass bifolding doors open indoors to outside.
Источник вдохновения для домашнего уюта: параллельная кухня-гостиная среднего размера в стиле рустика с врезной мойкой, фасадами с декоративным кантом, фасадами цвета дерева среднего тона, стеклянной столешницей, синим фартуком, фартуком из керамической плитки, техникой из нержавеющей стали, паркетным полом среднего тона, островом, коричневым полом и синей столешницей
Источник вдохновения для домашнего уюта: параллельная кухня-гостиная среднего размера в стиле рустика с врезной мойкой, фасадами с декоративным кантом, фасадами цвета дерева среднего тона, стеклянной столешницей, синим фартуком, фартуком из керамической плитки, техникой из нержавеющей стали, паркетным полом среднего тона, островом, коричневым полом и синей столешницей

This large and bright kitchen was rethought from a dark cabinet, dark counter top and closed in feel. First the large separating wall from the kitchen into the back hallway overlooking the pool was reduced in height to allow light to spill into the room all day long. Navy Cabinets were repalinted white and the island was updated to a light grey. Absolute black counter tops were left on the perimeter cabinets but the center island and sink area were resurfaced in Cambria Ella. A apron front sign with Newport Brass bridge faucet was installed to accent the area. New pendant lights over the island and retro barstools complete the look. New undercabinet lighting, lighted cabinets and new recessed lighting finished out the kitchen in a new clean bright and welcoming room. Perfect for the grandkids to be in.
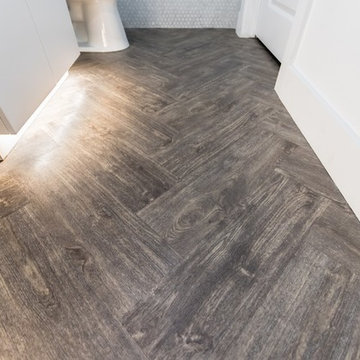
Renowned Cabinetry designed to maximize aesthetics, storage, and versatility with built-in wine cooler paired FLOORNATION Luxury Vinyl Flooring gives this bathroom a modern sleek and open look.
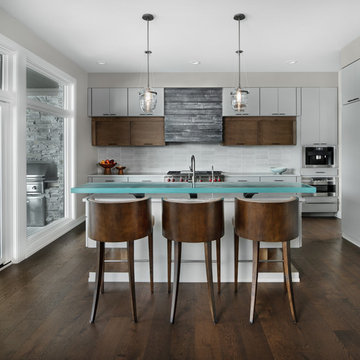
Interiors: Ellwood Interiors, Inc.
Architecture: VanBrouck and Associates
Photography: Beth Singer
Свежая идея для дизайна: угловая кухня в современном стиле с плоскими фасадами, белыми фасадами, стеклянной столешницей, белым фартуком, техникой из нержавеющей стали, темным паркетным полом, островом и коричневым полом - отличное фото интерьера
Свежая идея для дизайна: угловая кухня в современном стиле с плоскими фасадами, белыми фасадами, стеклянной столешницей, белым фартуком, техникой из нержавеющей стали, темным паркетным полом, островом и коричневым полом - отличное фото интерьера

Custom cabinetry and Lighting
Свежая идея для дизайна: большая угловая кухня-гостиная в морском стиле с накладной мойкой, стеклянными фасадами, фасадами цвета дерева среднего тона, стеклянной столешницей, коричневым фартуком, фартуком из дерева, техникой из нержавеющей стали, светлым паркетным полом, островом, коричневым полом и бирюзовой столешницей - отличное фото интерьера
Свежая идея для дизайна: большая угловая кухня-гостиная в морском стиле с накладной мойкой, стеклянными фасадами, фасадами цвета дерева среднего тона, стеклянной столешницей, коричневым фартуком, фартуком из дерева, техникой из нержавеющей стали, светлым паркетным полом, островом, коричневым полом и бирюзовой столешницей - отличное фото интерьера
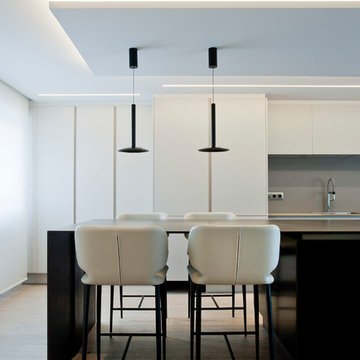
Los clientes de este ático confirmaron en nosotros para unir dos viviendas en una reforma integral 100% loft47.
Esta vivienda de carácter eclético se divide en dos zonas diferenciadas, la zona living y la zona noche. La zona living, un espacio completamente abierto, se encuentra presidido por una gran isla donde se combinan lacas metalizadas con una elegante encimera en porcelánico negro. La zona noche y la zona living se encuentra conectado por un pasillo con puertas en carpintería metálica. En la zona noche destacan las puertas correderas de suelo a techo, así como el cuidado diseño del baño de la habitación de matrimonio con detalles de grifería empotrada en negro, y mampara en cristal fumé.
Ambas zonas quedan enmarcadas por dos grandes terrazas, donde la familia podrá disfrutar de esta nueva casa diseñada completamente a sus necesidades
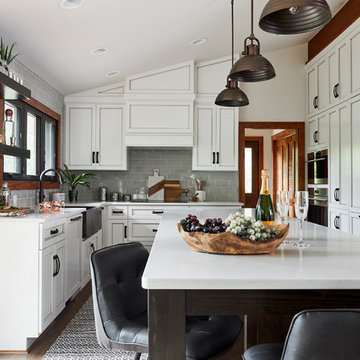
На фото: п-образная кухня среднего размера в стиле рустика с обеденным столом, с полувстраиваемой мойкой (с передним бортиком), белыми фасадами, стеклянной столешницей, серым фартуком, фартуком из стеклянной плитки, техникой под мебельный фасад, паркетным полом среднего тона, островом, коричневым полом, белой столешницей и фасадами с декоративным кантом
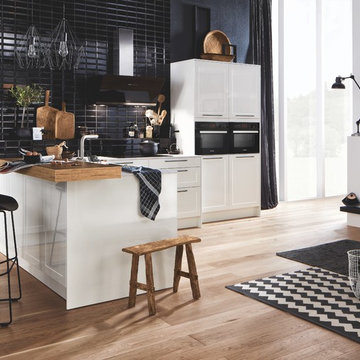
Идея дизайна: маленькая прямая кухня в современном стиле с фасадами в стиле шейкер, белыми фасадами, черным фартуком, фартуком из плитки кабанчик, черной техникой, паркетным полом среднего тона, полуостровом, коричневым полом, белой столешницей, обеденным столом и стеклянной столешницей для на участке и в саду
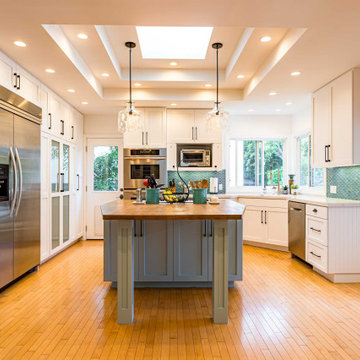
Kitchen Reface and add New Kitchen Cabinets, new island and stainsteel fixtuers
На фото: п-образная кухня среднего размера в стиле модернизм с обеденным столом, врезной мойкой, открытыми фасадами, белыми фасадами, стеклянной столешницей, разноцветным фартуком, фартуком из стеклянной плитки, техникой из нержавеющей стали, полом из ламината, островом, коричневым полом и белой столешницей
На фото: п-образная кухня среднего размера в стиле модернизм с обеденным столом, врезной мойкой, открытыми фасадами, белыми фасадами, стеклянной столешницей, разноцветным фартуком, фартуком из стеклянной плитки, техникой из нержавеющей стали, полом из ламината, островом, коричневым полом и белой столешницей
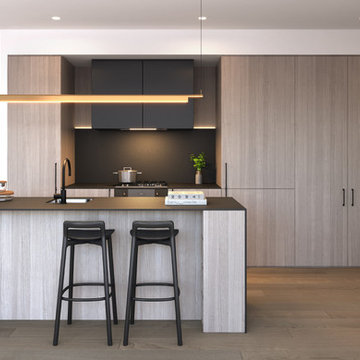
Идея дизайна: параллельная кухня среднего размера в современном стиле с врезной мойкой, плоскими фасадами, светлыми деревянными фасадами, стеклянной столешницей, черным фартуком, техникой под мебельный фасад, паркетным полом среднего тона, островом и коричневым полом
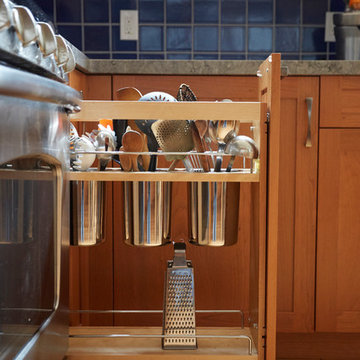
Mike Kaskel
Стильный дизайн: большая отдельная, угловая кухня в стиле неоклассика (современная классика) с врезной мойкой, фасадами в стиле шейкер, фасадами цвета дерева среднего тона, стеклянной столешницей, синим фартуком, фартуком из керамической плитки, техникой из нержавеющей стали, светлым паркетным полом, коричневым полом и серой столешницей без острова - последний тренд
Стильный дизайн: большая отдельная, угловая кухня в стиле неоклассика (современная классика) с врезной мойкой, фасадами в стиле шейкер, фасадами цвета дерева среднего тона, стеклянной столешницей, синим фартуком, фартуком из керамической плитки, техникой из нержавеющей стали, светлым паркетным полом, коричневым полом и серой столешницей без острова - последний тренд
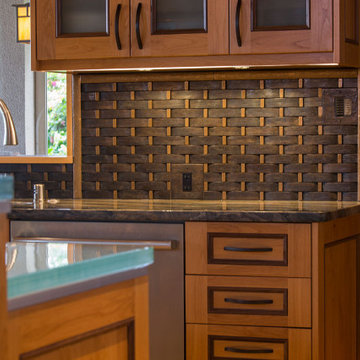
Custom cabinetry and Lighting
Источник вдохновения для домашнего уюта: большая угловая кухня-гостиная в морском стиле с накладной мойкой, стеклянными фасадами, фасадами цвета дерева среднего тона, стеклянной столешницей, коричневым фартуком, фартуком из дерева, техникой из нержавеющей стали, светлым паркетным полом, островом, коричневым полом и бирюзовой столешницей
Источник вдохновения для домашнего уюта: большая угловая кухня-гостиная в морском стиле с накладной мойкой, стеклянными фасадами, фасадами цвета дерева среднего тона, стеклянной столешницей, коричневым фартуком, фартуком из дерева, техникой из нержавеющей стали, светлым паркетным полом, островом, коричневым полом и бирюзовой столешницей
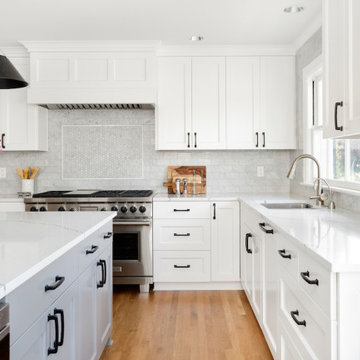
Large kitchen with 48" range, built in refrigerator and freezer, island and paneled hood.
Appliances: Sub-Zero & Wolf
Cabinet Finishes: Sherwin Williams "Pure White"
Wall Color: Sherwin Williams "Pure White"
Countertop: Pental Quartz "Arezzo"
Backsplash: Z Collection Bianco "California Rocks" Carrara Marble
Accent Tile: Z Collection Bianco "California Rocks" Hex Carrara Marble

Lind-Cummings Design Photography
Свежая идея для дизайна: большая угловая кухня в стиле неоклассика (современная классика) с обеденным столом, одинарной мойкой, стеклянной столешницей, паркетным полом среднего тона, коричневым полом, синими фасадами, белым фартуком, островом, плоскими фасадами и синей столешницей - отличное фото интерьера
Свежая идея для дизайна: большая угловая кухня в стиле неоклассика (современная классика) с обеденным столом, одинарной мойкой, стеклянной столешницей, паркетным полом среднего тона, коричневым полом, синими фасадами, белым фартуком, островом, плоскими фасадами и синей столешницей - отличное фото интерьера
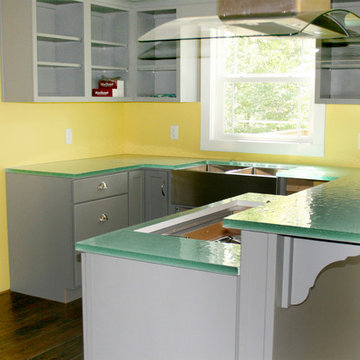
This unique, new construction, Kitchen mixes color and texture. Blocks of cast glass were fabricated and back painted white to builder's specification. The custom, art-glass counters display a bubbled texture, reflecting natural daylight. This L-shaped kitchen design includes a floating island with an raised bar. Wood flooring matched with flat panel painted cabinets and stainless steel fixtures lends itself to a transitional or eclectic style. Fabrication by J.C Moag Glass, located in Jeffersonville, Indiana and servicing Ketuckiana and the Ohio valley area. JC Moag Co. and their installation team, Hot Rush Glass, make and will install kitchen and bathroom countertops and bars to a builder or client's specifications. photo credits: jcmoag
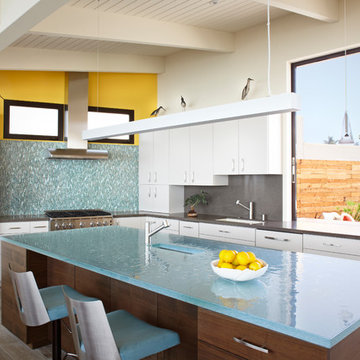
Photo by: Jim Bartsch
На фото: угловая кухня среднего размера в стиле ретро с врезной мойкой, плоскими фасадами, белыми фасадами, стеклянной столешницей, техникой из нержавеющей стали, островом, серым фартуком, темным паркетным полом, коричневым полом и синей столешницей с
На фото: угловая кухня среднего размера в стиле ретро с врезной мойкой, плоскими фасадами, белыми фасадами, стеклянной столешницей, техникой из нержавеющей стали, островом, серым фартуком, темным паркетным полом, коричневым полом и синей столешницей с
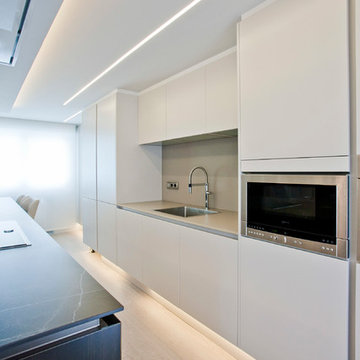
Los clientes de este ático confirmaron en nosotros para unir dos viviendas en una reforma integral 100% loft47.
Esta vivienda de carácter eclético se divide en dos zonas diferenciadas, la zona living y la zona noche. La zona living, un espacio completamente abierto, se encuentra presidido por una gran isla donde se combinan lacas metalizadas con una elegante encimera en porcelánico negro. La zona noche y la zona living se encuentra conectado por un pasillo con puertas en carpintería metálica. En la zona noche destacan las puertas correderas de suelo a techo, así como el cuidado diseño del baño de la habitación de matrimonio con detalles de grifería empotrada en negro, y mampara en cristal fumé.
Ambas zonas quedan enmarcadas por dos grandes terrazas, donde la familia podrá disfrutar de esta nueva casa diseñada completamente a sus necesidades

We are so proud of our client Karen Burrise from Ice Interiors Design to be featured in Vanity Fair. We supplied Italian kitchen and bathrooms for her project.
Кухня с стеклянной столешницей и коричневым полом – фото дизайна интерьера
1