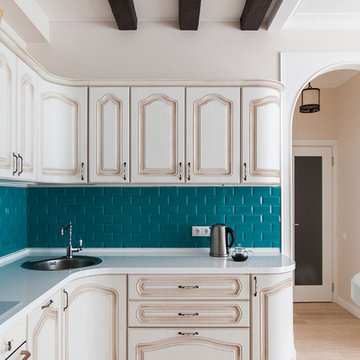Кухня с синим фартуком и мойкой в углу – фото дизайна интерьера
Сортировать:
Бюджет
Сортировать:Популярное за сегодня
1 - 7 из 7 фото
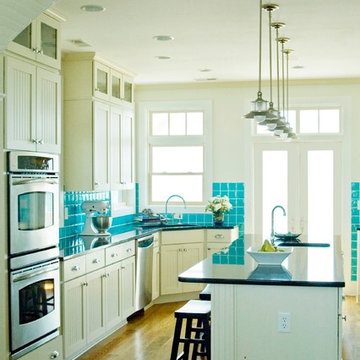
Debbie McDonnell
Источник вдохновения для домашнего уюта: кухня в морском стиле с врезной мойкой, фасадами с декоративным кантом, белыми фасадами, синим фартуком, техникой из нержавеющей стали, паркетным полом среднего тона, мойкой в углу и мойкой у окна
Источник вдохновения для домашнего уюта: кухня в морском стиле с врезной мойкой, фасадами с декоративным кантом, белыми фасадами, синим фартуком, техникой из нержавеющей стали, паркетным полом среднего тона, мойкой в углу и мойкой у окна
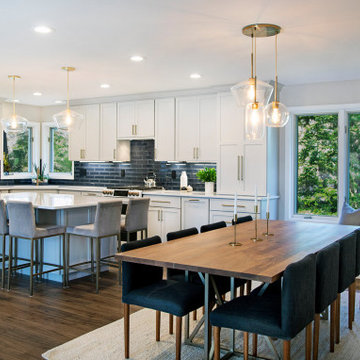
By removing the wall between the dining room and kitchen, we created an open concept layout that enhanced the overall size of the space and immediately became more functional for entertaining. The new cabinet plan allowed for additional storage and included a large central island that became a functional breakfast bar with seating for six.
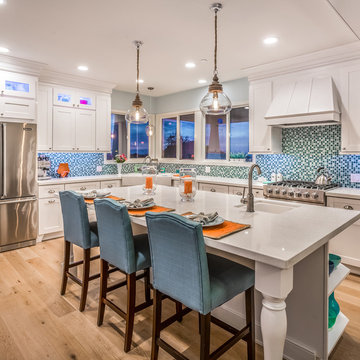
J Kurz
Идея дизайна: угловая кухня в стиле неоклассика (современная классика) с с полувстраиваемой мойкой (с передним бортиком), фасадами в стиле шейкер, белыми фасадами, синим фартуком, фартуком из плитки мозаики, техникой из нержавеющей стали, паркетным полом среднего тона, островом и мойкой в углу
Идея дизайна: угловая кухня в стиле неоклассика (современная классика) с с полувстраиваемой мойкой (с передним бортиком), фасадами в стиле шейкер, белыми фасадами, синим фартуком, фартуком из плитки мозаики, техникой из нержавеющей стали, паркетным полом среднего тона, островом и мойкой в углу
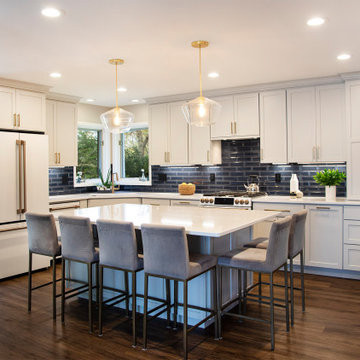
The island was painted a beautiful shade of blue, intentionally designed to stand out against the surrounding light gray perimeter cabinets. Both were topped with beautiful white quartz countertops and accented with gold fixtures. To brighten up the space, old fluorescent lighting was replaced with recessed lighting and two elegant glass pendant lights were positioned above the island. The kitchen also features a striking blue subway tile backsplash— creating a focal point in the room—new appliances, and new flooring throughout. Last but not least, cabinetry was added below the large window in the dining room to create a custom, functional window bench with lots of storage.
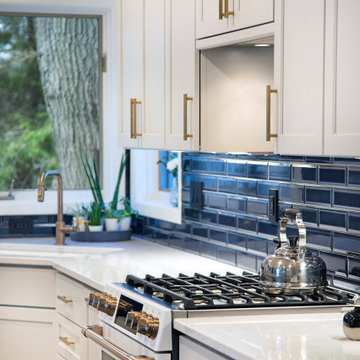
The kitchen features a striking blue subway tile backsplash— creating a focal point in the room—new appliances, and new flooring throughout.
На фото: угловая кухня-гостиная среднего размера в стиле неоклассика (современная классика) с врезной мойкой, фасадами в стиле шейкер, белыми фасадами, столешницей из кварцевого агломерата, синим фартуком, фартуком из плитки кабанчик, белой техникой, паркетным полом среднего тона, островом, коричневым полом, белой столешницей и мойкой в углу
На фото: угловая кухня-гостиная среднего размера в стиле неоклассика (современная классика) с врезной мойкой, фасадами в стиле шейкер, белыми фасадами, столешницей из кварцевого агломерата, синим фартуком, фартуком из плитки кабанчик, белой техникой, паркетным полом среднего тона, островом, коричневым полом, белой столешницей и мойкой в углу
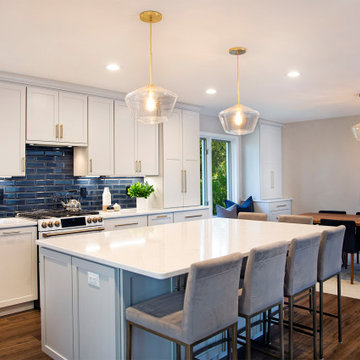
By removing the wall between the dining room and kitchen, we created an open concept layout that enhanced the overall size of the space and immediately became more functional for entertaining. The new cabinet plan allowed for additional storage and included a large central island that became a functional breakfast bar with seating for six.
Кухня с синим фартуком и мойкой в углу – фото дизайна интерьера
1
